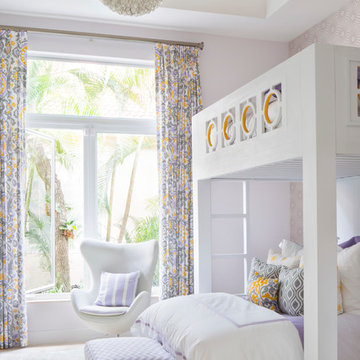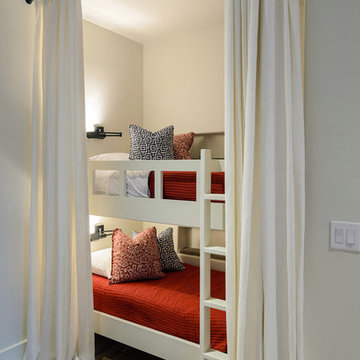Wohnideen und Einrichtungsideen für Graue Räume

Jonathan Raith Inc. - Builder
Sam Oberter - Photography
Mittelgroßes, Neutrales Klassisches Kinderzimmer mit Schlafplatz und weißer Wandfarbe in Boston
Mittelgroßes, Neutrales Klassisches Kinderzimmer mit Schlafplatz und weißer Wandfarbe in Boston

David Patterson Photography
Mittelgroßes, Neutrales Rustikales Kinderzimmer mit weißer Wandfarbe, Teppichboden, Schlafplatz und grauem Boden in Denver
Mittelgroßes, Neutrales Rustikales Kinderzimmer mit weißer Wandfarbe, Teppichboden, Schlafplatz und grauem Boden in Denver
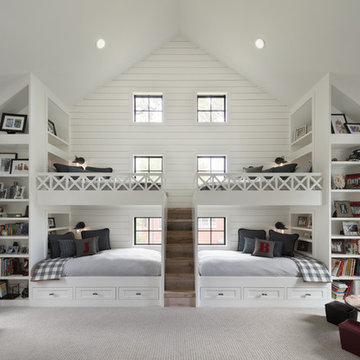
David Lauer
Country Kinderzimmer mit Schlafplatz, weißer Wandfarbe, Teppichboden und beigem Boden in Denver
Country Kinderzimmer mit Schlafplatz, weißer Wandfarbe, Teppichboden und beigem Boden in Denver

Builder: Falcon Custom Homes
Interior Designer: Mary Burns - Gallery
Photographer: Mike Buck
A perfectly proportioned story and a half cottage, the Farfield is full of traditional details and charm. The front is composed of matching board and batten gables flanking a covered porch featuring square columns with pegged capitols. A tour of the rear façade reveals an asymmetrical elevation with a tall living room gable anchoring the right and a low retractable-screened porch to the left.
Inside, the front foyer opens up to a wide staircase clad in horizontal boards for a more modern feel. To the left, and through a short hall, is a study with private access to the main levels public bathroom. Further back a corridor, framed on one side by the living rooms stone fireplace, connects the master suite to the rest of the house. Entrance to the living room can be gained through a pair of openings flanking the stone fireplace, or via the open concept kitchen/dining room. Neutral grey cabinets featuring a modern take on a recessed panel look, line the perimeter of the kitchen, framing the elongated kitchen island. Twelve leather wrapped chairs provide enough seating for a large family, or gathering of friends. Anchoring the rear of the main level is the screened in porch framed by square columns that match the style of those found at the front porch. Upstairs, there are a total of four separate sleeping chambers. The two bedrooms above the master suite share a bathroom, while the third bedroom to the rear features its own en suite. The fourth is a large bunkroom above the homes two-stall garage large enough to host an abundance of guests.
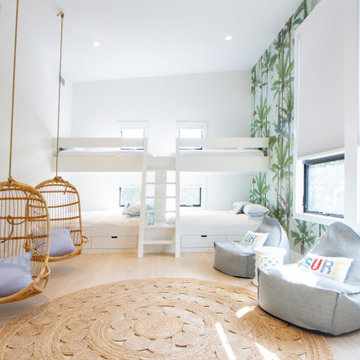
Bunk room for magical sleepovers.
Neutrales Maritimes Kinderzimmer mit Schlafplatz, bunten Wänden, hellem Holzboden und beigem Boden in New York
Neutrales Maritimes Kinderzimmer mit Schlafplatz, bunten Wänden, hellem Holzboden und beigem Boden in New York
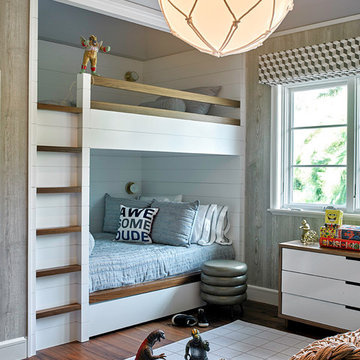
Maritimes Kinderzimmer mit Schlafplatz, grauer Wandfarbe, braunem Holzboden und braunem Boden in Miami
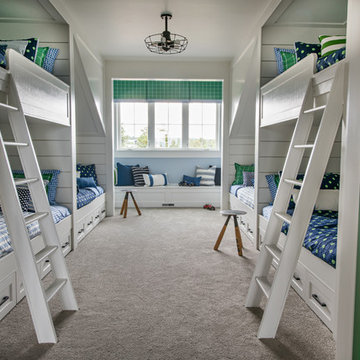
Klassisches Jungszimmer mit Schlafplatz, blauer Wandfarbe, Teppichboden und grauem Boden in Denver
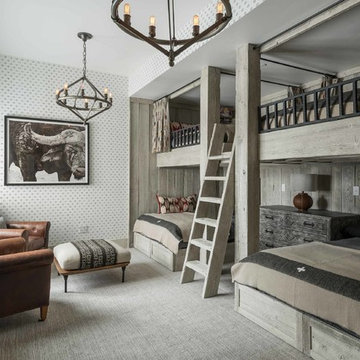
Rustic Zen Residence by Locati Architects, Interior Design by Cashmere Interior, Photography by Audrey Hall
Neutrales Uriges Kinderzimmer mit Schlafplatz, bunten Wänden und Teppichboden in Sonstige
Neutrales Uriges Kinderzimmer mit Schlafplatz, bunten Wänden und Teppichboden in Sonstige
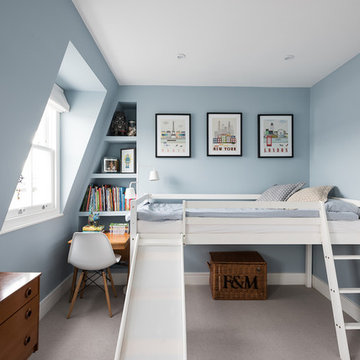
The elevated bed of the kid's room serves a dual purpose by providing a sleeping and play area, as well as a storage area under the frame. The artistic nature of the parents definitely shows in both the artwork present and the overall style of the room. The desk sits in a cosy alcove, lit up by the large dormer window - a great spot for both studying and hobbies.
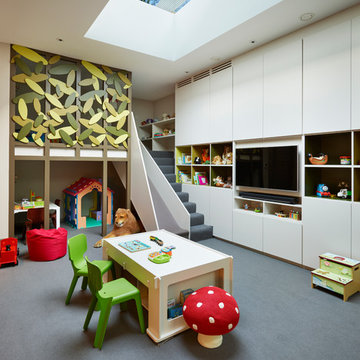
A children's playroom or should we say paradise, featuring a mezzanine treehouse with slide and steps. Lots of storage helps keep the bulk of toys away but open shelving displays some colourful books and toys that youngsters can grab and play with. Fantastic roof light brings light into this basement playroom and provides views of the trees outside.
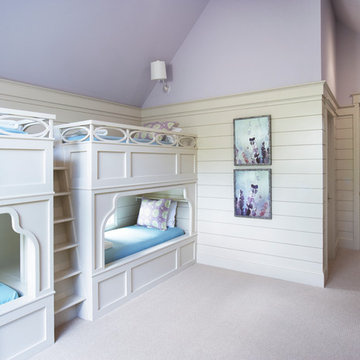
Lake Front Country Estate Girls Bunk Room, design by Tom Markalunas, built by Resort Custom Homes. Photography by Rachael Boling.
Geräumiges Klassisches Gästezimmer mit lila Wandfarbe und Teppichboden in Sonstige
Geräumiges Klassisches Gästezimmer mit lila Wandfarbe und Teppichboden in Sonstige

For small bedrooms the space below can become a child's work desk area. The frame can be encased with curtains for a private play/fort.
Photo Jim Butz & Larry Malvin
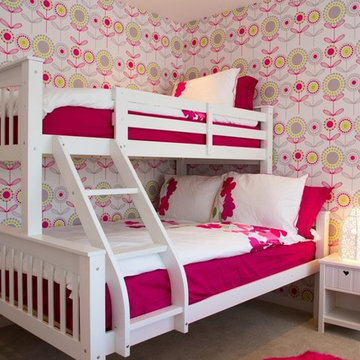
Colorful girls bedroom with bunk bed.
Großes Modernes Mädchenzimmer mit Schlafplatz in London
Großes Modernes Mädchenzimmer mit Schlafplatz in London
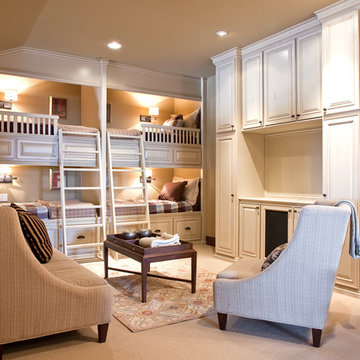
Neutrales Klassisches Kinderzimmer mit Schlafplatz, beiger Wandfarbe und Teppichboden in Salt Lake City

Neutrales Klassisches Kinderzimmer mit Schlafplatz, grauer Wandfarbe und Teppichboden in Sonstige
Wohnideen und Einrichtungsideen für Graue Räume
1



















