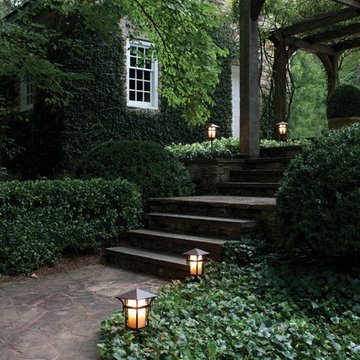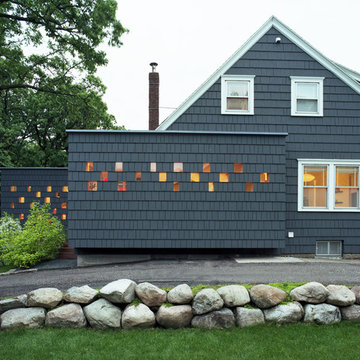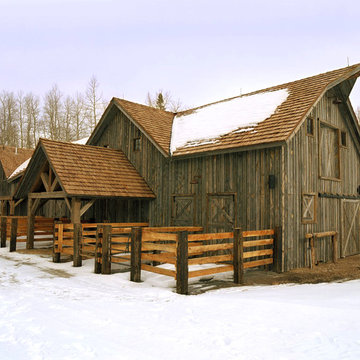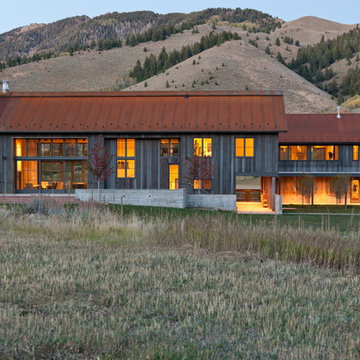Wohnideen und Einrichtungsideen für Graue Räume

Surrounded by permanently protected open space in the historic winemaking area of the South Livermore Valley, this house presents a weathered wood barn to the road, and has metal-clad sheds behind. The design process was driven by the metaphor of an old farmhouse that had been incrementally added to over the years. The spaces open to expansive views of vineyards and unspoiled hills.
Erick Mikiten, AIA
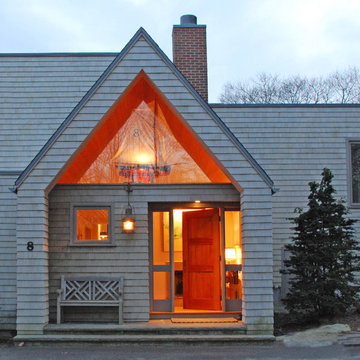
This home was built for a couple who were interested in the modern architecture of the late 1950’s and early 1960’s. They wanted their home to be energy efficient and to blend with the natural environment. The site they selected was on a steep rocky wooded hillside overlooking the Atlantic Ocean. As serious art collectors they also needed natural lighting and expansive spaces in which to display their extensive collections.
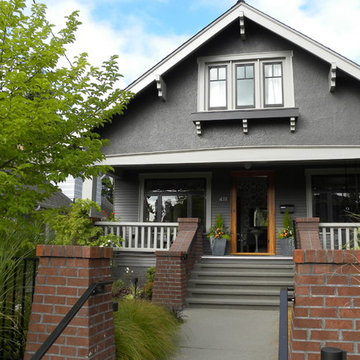
Sarah Greenman © 2012 Houzz
Matthew Craig Interiors
Zweistöckiges Rustikales Haus mit grauer Fassadenfarbe und Satteldach in Seattle
Zweistöckiges Rustikales Haus mit grauer Fassadenfarbe und Satteldach in Seattle

Mittelgroßes, Zweistöckiges Klassisches Haus mit weißer Fassadenfarbe, Satteldach, braunem Dach und Misch-Dachdeckung in Atlanta

View of carriage house garage doors, observatory silo, and screened in porch overlooking the lake.
Geräumige, Dreistöckige Landhaus Holzfassade Haus mit roter Fassadenfarbe und Satteldach in New York
Geräumige, Dreistöckige Landhaus Holzfassade Haus mit roter Fassadenfarbe und Satteldach in New York
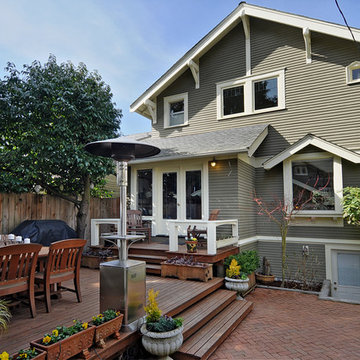
Dan Farmer | seattlehometours.com
Klassische Terrasse hinter dem Haus mit Grillplatz in Seattle
Klassische Terrasse hinter dem Haus mit Grillplatz in Seattle

Mindful Designs, Inc.
Longviews Studios, Inc.
Einstöckige Urige Holzfassade Haus mit brauner Fassadenfarbe, Satteldach und Schindeldach in Sonstige
Einstöckige Urige Holzfassade Haus mit brauner Fassadenfarbe, Satteldach und Schindeldach in Sonstige

Remodel and addition by Grouparchitect & Eakman Construction. Photographer: AMF Photography.
Mittelgroßes, Zweistöckiges Uriges Einfamilienhaus mit Faserzement-Fassade, blauer Fassadenfarbe, Satteldach und Schindeldach in Seattle
Mittelgroßes, Zweistöckiges Uriges Einfamilienhaus mit Faserzement-Fassade, blauer Fassadenfarbe, Satteldach und Schindeldach in Seattle
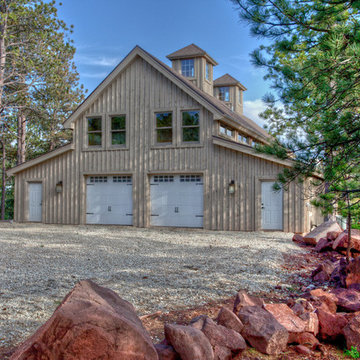
Sand Creek Post & Beam Traditional Wood Barns and Barn Homes
Learn more & request a free catalog: www.sandcreekpostandbeam.com
Urige Holzfassade Haus in Sonstige
Urige Holzfassade Haus in Sonstige

Zweistöckiges, Kleines Uriges Haus mit Betonfassade, grüner Fassadenfarbe, Satteldach und Blechdach in Burlington

Einstöckige Rustikale Holzfassade Haus mit brauner Fassadenfarbe, Satteldach und Schindeldach in Bridgeport
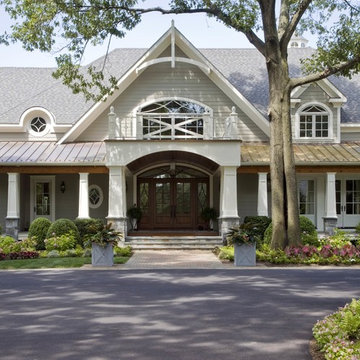
Klassische Haustür mit Doppeltür und hellbrauner Holzhaustür in Baltimore
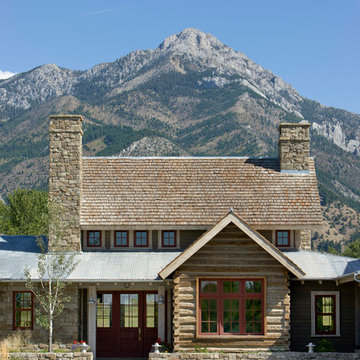
Springhill Residence by Locati Architects, Interior Design by Locati Interiors, Photography by Roger Wade
Zweistöckiges Landhaus Haus mit Mix-Fassade in Sonstige
Zweistöckiges Landhaus Haus mit Mix-Fassade in Sonstige
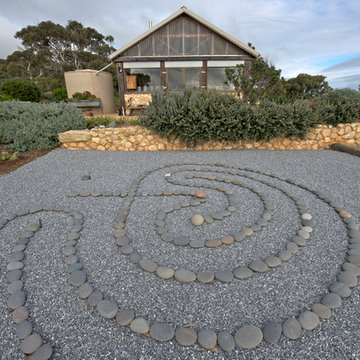
Photo: Jeni Lee © 2013 Houzz
Asiatischer Kiesgarten hinter dem Haus mit direkter Sonneneinstrahlung in Adelaide
Asiatischer Kiesgarten hinter dem Haus mit direkter Sonneneinstrahlung in Adelaide
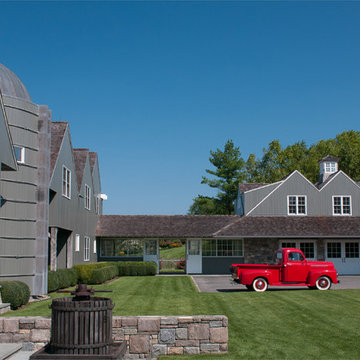
Mojo Stumer Architects & Jane Beiles Photography
Zweistöckiges Landhausstil Haus mit grauer Fassadenfarbe in New York
Zweistöckiges Landhausstil Haus mit grauer Fassadenfarbe in New York

In fill project in a historic overlay neighborhood. Custom designed LEED Platinum residence.
Showcase Photography
Kleines, Zweistöckiges Rustikales Haus mit Satteldach und blauer Fassadenfarbe in Nashville
Kleines, Zweistöckiges Rustikales Haus mit Satteldach und blauer Fassadenfarbe in Nashville
Wohnideen und Einrichtungsideen für Graue Räume
1



















