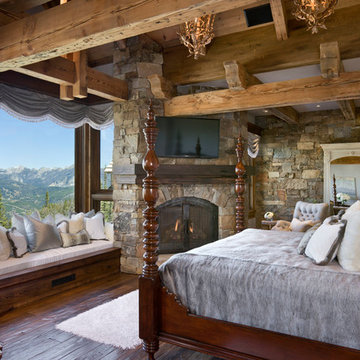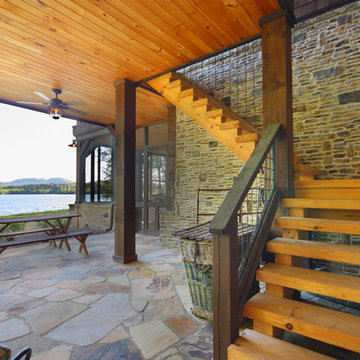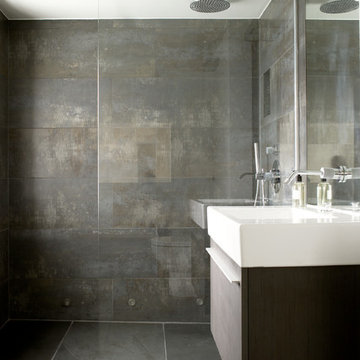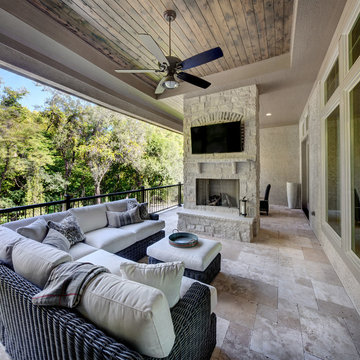Wohnideen und Einrichtungsideen für Graue Räume
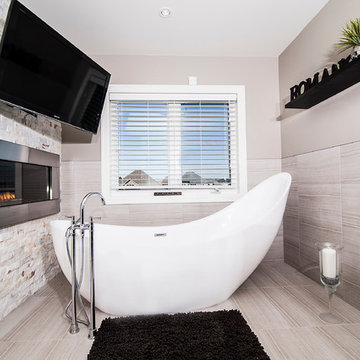
Modernes Badezimmer mit freistehender Badewanne und Steinwänden in Toronto
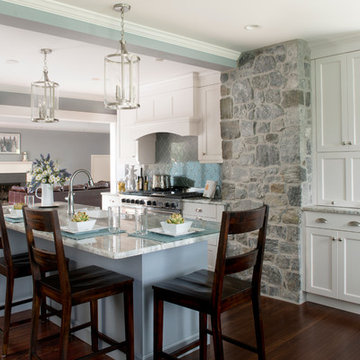
Klassische Küche mit Schrankfronten im Shaker-Stil, weißen Schränken, dunklem Holzboden und Kücheninsel in Sonstige
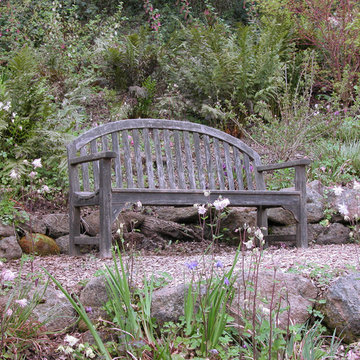
© Lauren Devon www.laurendevon.com
Mittelgroßer Klassischer Garten hinter dem Haus mit Granitsplitt in Sonstige
Mittelgroßer Klassischer Garten hinter dem Haus mit Granitsplitt in Sonstige
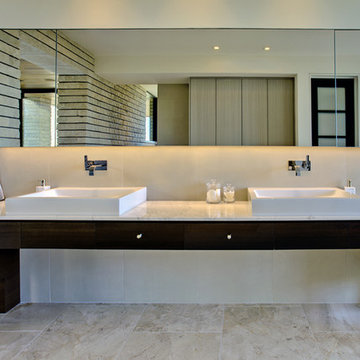
Our client initially asked us to assist with selecting materials and designing a guest bath for their new Tucson home. Our scope of work progressively expanded into interior architecture and detailing, including the kitchen, baths, fireplaces, stair, custom millwork, doors, guardrails, and lighting for the residence – essentially everything except the furniture. The home is loosely defined by a series of thick, parallel walls supporting planar roof elements floating above the desert floor. Our approach was to not only reinforce the general intentions of the architecture but to more clearly articulate its meaning. We began by adopting a limited palette of desert neutrals, providing continuity to the uniquely differentiated spaces. Much of the detailing shares a common vocabulary, while numerous objects (such as the elements of the master bath – each operating on their own terms) coalesce comfortably in the rich compositional language.
Photo Credit: William Lesch
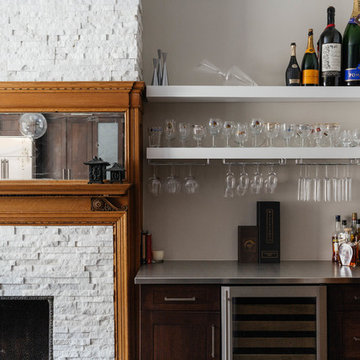
Nick Glimenakis Photography
Kleine Klassische Hausbar ohne Waschbecken mit offenen Schränken und Edelstahl-Arbeitsplatte in New York
Kleine Klassische Hausbar ohne Waschbecken mit offenen Schränken und Edelstahl-Arbeitsplatte in New York
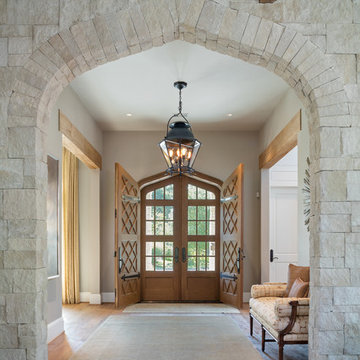
Klassischer Eingang mit grauer Wandfarbe, braunem Holzboden, Doppeltür und hellbrauner Holzhaustür in Houston
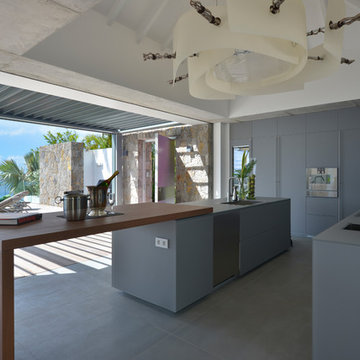
Zweizeilige Küche mit Unterbauwaschbecken, flächenbündigen Schrankfronten, grauen Schränken, Mineralwerkstoff-Arbeitsplatte, Küchengeräten aus Edelstahl, Betonboden und Kücheninsel in Sonstige
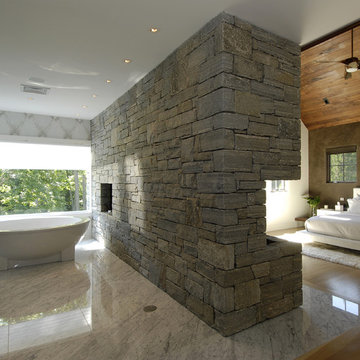
Carol Kurth Architecture, PC and Marie Aiello Design Sutdio, Peter Krupenye Photography
Großes Modernes Hauptschlafzimmer mit bunten Wänden, dunklem Holzboden, Kaminumrandung aus Stein und Eckkamin in New York
Großes Modernes Hauptschlafzimmer mit bunten Wänden, dunklem Holzboden, Kaminumrandung aus Stein und Eckkamin in New York
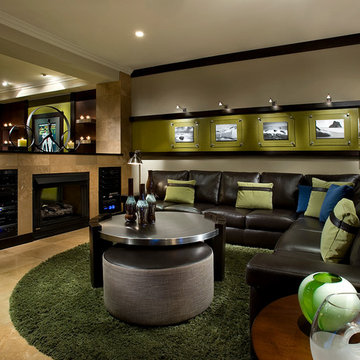
Anita Lang - IMI Design - Scottsdale, AZ
Abgetrenntes, Großes Modernes Wohnzimmer mit beiger Wandfarbe und beigem Boden in Phoenix
Abgetrenntes, Großes Modernes Wohnzimmer mit beiger Wandfarbe und beigem Boden in Phoenix
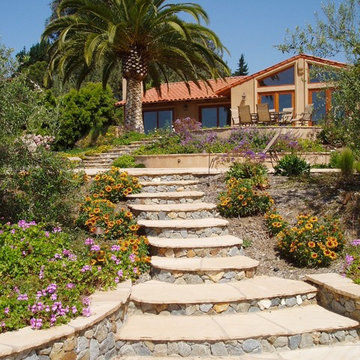
Mediterraner Hanggarten mit direkter Sonneneinstrahlung und Natursteinplatten in San Diego
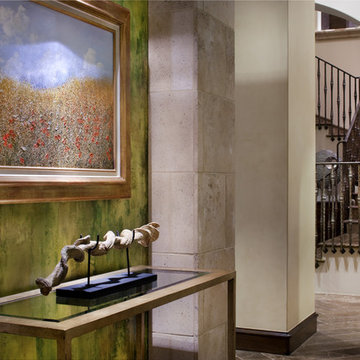
Spanish Eclectic
Mediterraner Flur mit beiger Wandfarbe in Austin
Mediterraner Flur mit beiger Wandfarbe in Austin
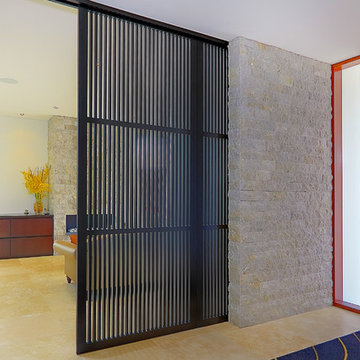
Impala just completed this stunning kitchen! The brief was to design a kitchen with warmth and impressive textures to suit the house which spanned over four levels. The design needed to allow for casual eating in the kitchen, ample preparation and storage areas. Utilitarian bench tops were selected for the preparation zones on the island and adjacent to the cooktop. A thick recycled timber slab was installed for the lowered eating zone and a stunning transparent marble for the splashback and display niche. Joinery was manufactured from timber veneer and polyurethane. Critical to the modern, sleek design was that the kitchen had minimum handles. Two handles were used on the larger doors for the fridge and lift-up cabinet which concealed the microwave. To balance the design, decorative timber panels were installed on the ceiling over the island. As storage was also a priority, a walk in pantry was installed which can be accessed at the far left by pushing a timber veneer panel.

This master bathroom was completely gutted from the original space and enlarged by modifying the entry way. The bay window area was opened up with the use of free standing bath from Kohler. This allowed for a tall furniture style linen cabinet to be added near the entry for additional storage. The his and hers vanities are seperated by a beautiful mullioned glass cabinet and each person has a unique space with their own arched cubby lined in a gorgeous mosaic tile. The room was designed around a pillowed Elon Durango Limestone wainscot surrounding the space with an Emperado Dark 16x16 Limestone floor and slab countertops. The cabinetry was custom made locally to a specified finish.
Kate Benjamin photography
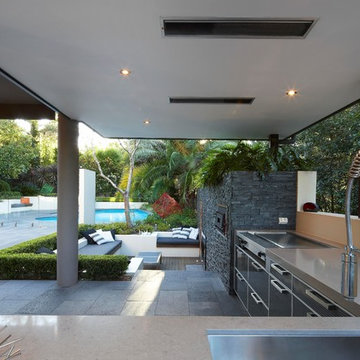
Rolling Stone Landscapes
Mittelgroßer, Überdachter Moderner Patio hinter dem Haus mit Outdoor-Küche in Sydney
Mittelgroßer, Überdachter Moderner Patio hinter dem Haus mit Outdoor-Küche in Sydney
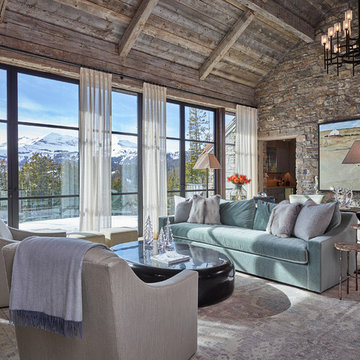
Repräsentatives, Großes, Fernseherloses, Offenes Rustikales Wohnzimmer mit brauner Wandfarbe, braunem Holzboden, Kamin, Kaminumrandung aus Stein und Steinwänden in Sonstige
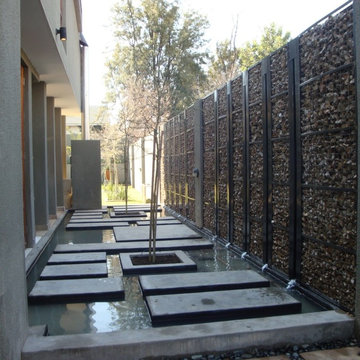
Geometrische, Kleine, Halbschattige Moderne Pflanzenwand im Sommer, neben dem Haus mit Natursteinplatten in Frankfurt am Main
Wohnideen und Einrichtungsideen für Graue Räume
3



















