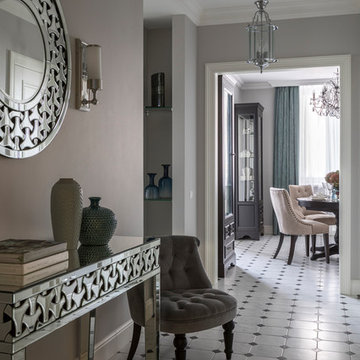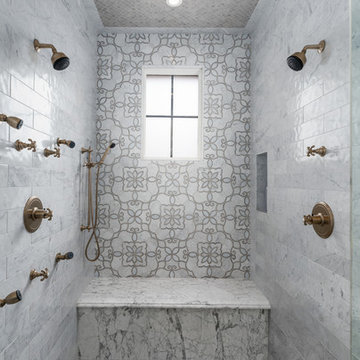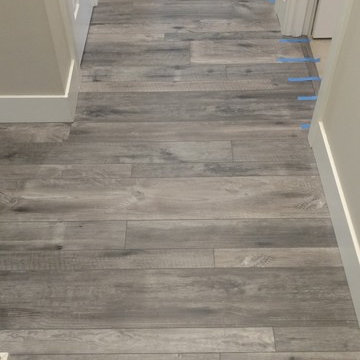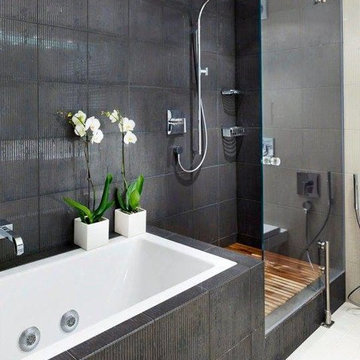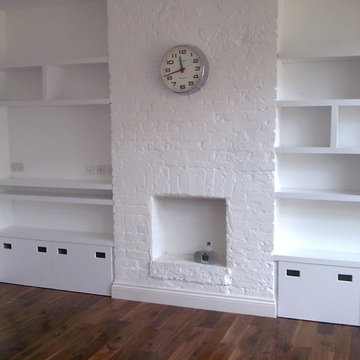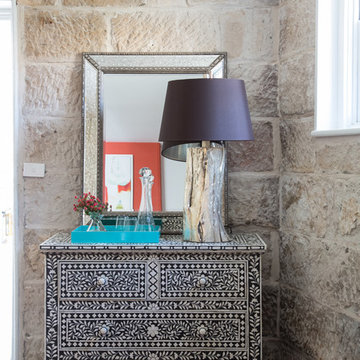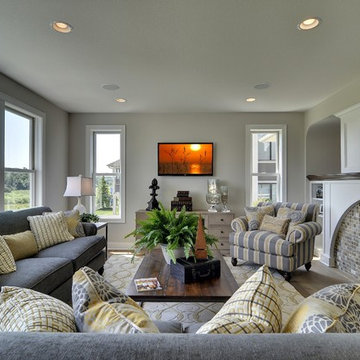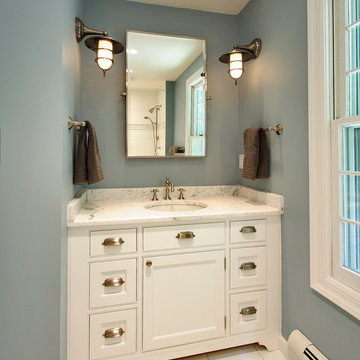Wohnideen und Einrichtungsideen für Graue Räume
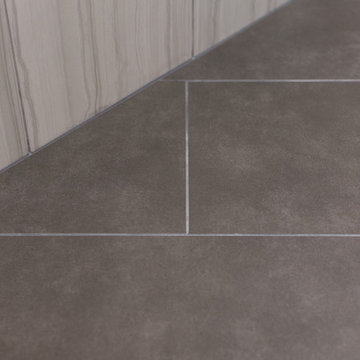
Großes Modernes Badezimmer En Suite mit Schrankfronten mit vertiefter Füllung, weißen Schränken, Eckbadewanne, Eckdusche, Toilette mit Aufsatzspülkasten, beiger Wandfarbe, Porzellan-Bodenfliesen, Unterbauwaschbecken, Granit-Waschbecken/Waschtisch, schwarzem Boden, Falttür-Duschabtrennung und schwarzer Waschtischplatte in Dallas
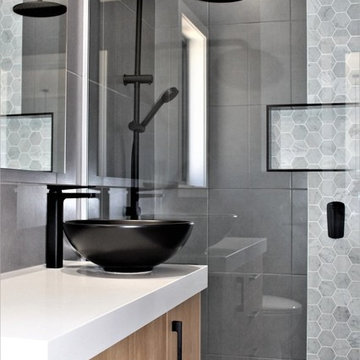
Flair cabinets
Mittelgroßes Modernes Badezimmer En Suite mit flächenbündigen Schrankfronten, offener Dusche, Keramikfliesen, Keramikboden, Aufsatzwaschbecken, Quarzwerkstein-Waschtisch, offener Dusche, weißer Waschtischplatte, hellen Holzschränken, grauen Fliesen, grauer Wandfarbe und grauem Boden in Sonstige
Mittelgroßes Modernes Badezimmer En Suite mit flächenbündigen Schrankfronten, offener Dusche, Keramikfliesen, Keramikboden, Aufsatzwaschbecken, Quarzwerkstein-Waschtisch, offener Dusche, weißer Waschtischplatte, hellen Holzschränken, grauen Fliesen, grauer Wandfarbe und grauem Boden in Sonstige
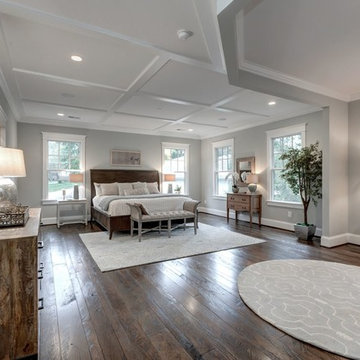
Großes Country Hauptschlafzimmer ohne Kamin mit grauer Wandfarbe und dunklem Holzboden in Washington, D.C.
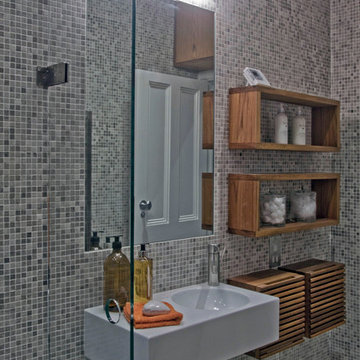
Inter Urban Studios
Kleines Modernes Duschbad mit Aufsatzwaschbecken, offenen Schränken, dunklen Holzschränken, Waschtisch aus Holz, offener Dusche, Wandtoilette, grauen Fliesen, Mosaikfliesen, grauer Wandfarbe und Mosaik-Bodenfliesen in London
Kleines Modernes Duschbad mit Aufsatzwaschbecken, offenen Schränken, dunklen Holzschränken, Waschtisch aus Holz, offener Dusche, Wandtoilette, grauen Fliesen, Mosaikfliesen, grauer Wandfarbe und Mosaik-Bodenfliesen in London
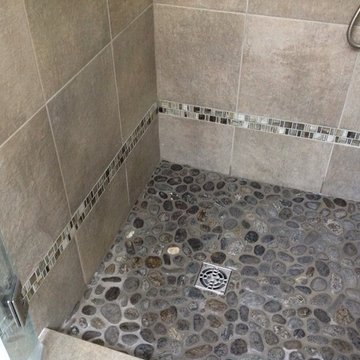
Mittelgroßes Klassisches Badezimmer En Suite mit flächenbündigen Schrankfronten, dunklen Holzschränken, Einbaubadewanne, Duschnische, Steinfliesen, Porzellan-Bodenfliesen, grauem Boden und Falttür-Duschabtrennung in Boston
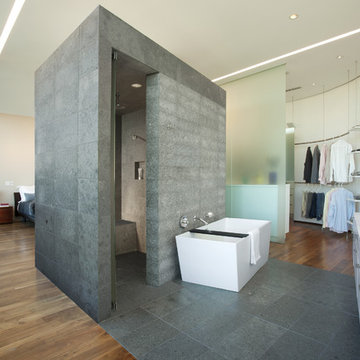
This sixth floor penthouse overlooks the city lakes, the Uptown retail district and the city skyline beyond. Designed for a young professional, the space is shaped by distinguishing the private and public realms through sculptural spatial gestures. Upon entry, a curved wall of white marble dust plaster pulls one into the space and delineates the boundary of the private master suite. The master bedroom space is screened from the entry by a translucent glass wall layered with a perforated veil creating optical dynamics and movement. This functions to privatize the master suite, while still allowing light to filter through the space to the entry. Suspended cabinet elements of Australian Walnut float opposite the curved white wall and Walnut floors lead one into the living room and kitchen spaces.
A custom perforated stainless steel shroud surrounds a spiral stair that leads to a roof deck and garden space above, creating a daylit lantern within the center of the space. The concept for the stair began with the metaphor of water as a connection to the chain of city lakes. An image of water was abstracted into a series of pixels that were translated into a series of varying perforations, creating a dynamic pattern cut out of curved stainless steel panels. The result creates a sensory exciting path of movement and light, allowing the user to move up and down through dramatic shadow patterns that change with the position of the sun, transforming the light within the space.
The kitchen is composed of Cherry and translucent glass cabinets with stainless steel shelves and countertops creating a progressive, modern backdrop to the interior edge of the living space. The powder room draws light through translucent glass, nestled behind the kitchen. Lines of light within, and suspended from the ceiling extend through the space toward the glass perimeter, defining a graphic counterpoint to the natural light from the perimeter full height glass.
Within the master suite a freestanding Burlington stone bathroom mass creates solidity and privacy while separating the bedroom area from the bath and dressing spaces. The curved wall creates a walk-in dressing space as a fine boutique within the suite. The suspended screen acts as art within the master bedroom while filtering the light from the full height windows which open to the city beyond.
The guest suite and office is located behind the pale blue wall of the kitchen through a sliding translucent glass panel. Natural light reaches the interior spaces of the dressing room and bath over partial height walls and clerestory glass.
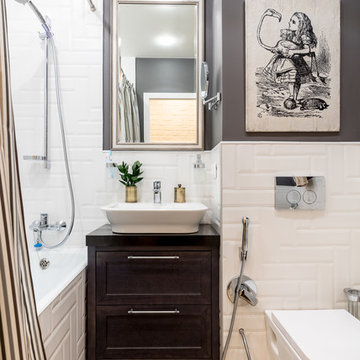
Для ванной выбрали недорогую плитку, чтобы она не смотрелась скучно и избито, разложили ее елочкой. Уюта небольшому помещению добавила тканевая шторка в полоску и картина из любимого произведения хозяйки.
Фото: Василий Буланов
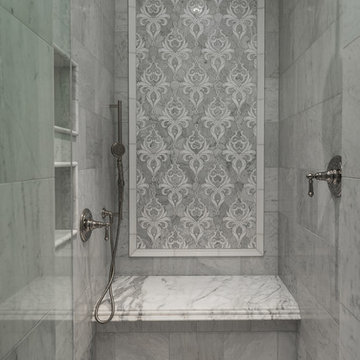
We love this master bathroom's all marble tile shower featuring mosaic tile and a built-in shower bench!
Geräumiges Rustikales Badezimmer En Suite mit Schrankfronten mit vertiefter Füllung, grauen Schränken, Einbaubadewanne, Duschnische, Toilette mit Aufsatzspülkasten, grauer Wandfarbe, Marmorboden, Aufsatzwaschbecken, Marmor-Waschbecken/Waschtisch, buntem Boden, Falttür-Duschabtrennung, bunter Waschtischplatte, grauen Fliesen, Marmorfliesen, Duschbank, Doppelwaschbecken und eingebautem Waschtisch in Phoenix
Geräumiges Rustikales Badezimmer En Suite mit Schrankfronten mit vertiefter Füllung, grauen Schränken, Einbaubadewanne, Duschnische, Toilette mit Aufsatzspülkasten, grauer Wandfarbe, Marmorboden, Aufsatzwaschbecken, Marmor-Waschbecken/Waschtisch, buntem Boden, Falttür-Duschabtrennung, bunter Waschtischplatte, grauen Fliesen, Marmorfliesen, Duschbank, Doppelwaschbecken und eingebautem Waschtisch in Phoenix
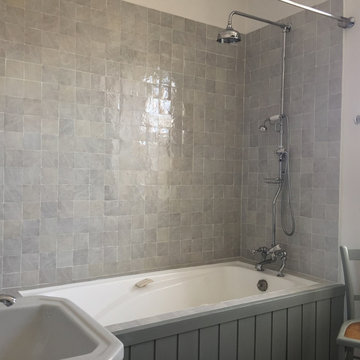
Zelliges Basic 10x10cm coloris Bland de Fès - Ateliers Zelij
Klassisches Badezimmer in Toulouse
Klassisches Badezimmer in Toulouse
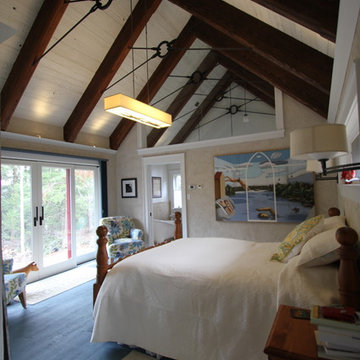
Master bedroom. In-house photography.
Mittelgroßes Uriges Hauptschlafzimmer mit weißer Wandfarbe und gebeiztem Holzboden in Toronto
Mittelgroßes Uriges Hauptschlafzimmer mit weißer Wandfarbe und gebeiztem Holzboden in Toronto
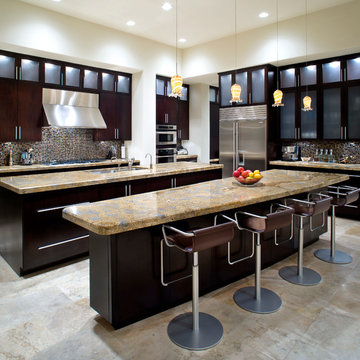
Moderne Küchenbar in L-Form mit Küchengeräten aus Edelstahl, dunklen Holzschränken, Küchenrückwand in Braun und flächenbündigen Schrankfronten in Austin
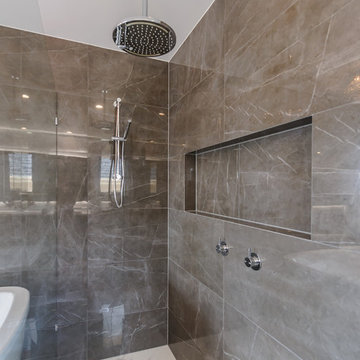
A complete makeover of a small ensuite bathroom and walk-in robe with additional floor space added by closing in a large lightwell. The clients wanted a glamorous ensuite bathroom with views from the freestanding bath over the adjacent river & clifftops. A raised platform for the bath accentuated by the contrast of light and dark stone tiles. Double vanity cabinet. Double shower with ceiling mounted and rail shower heads. Back lit niche over the bath and backlighting to the mirror cabinet. [v] style photography
Wohnideen und Einrichtungsideen für Graue Räume
4



















