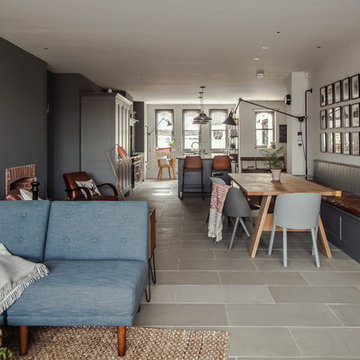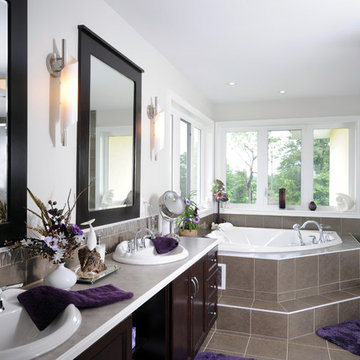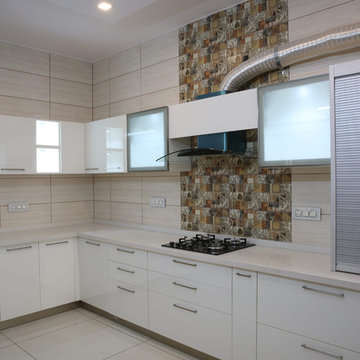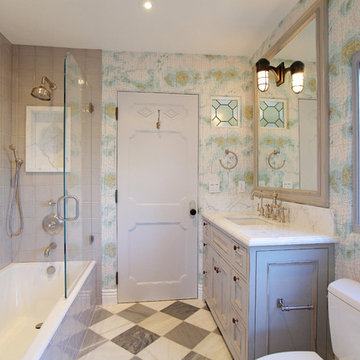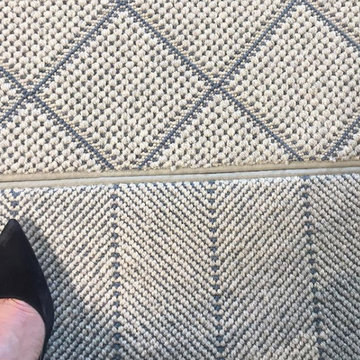Wohnideen und Einrichtungsideen für Graue Räume
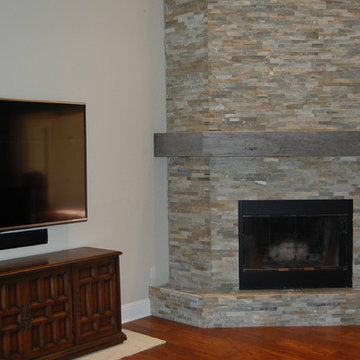
Mantel w/ Reclaimed Cladding
Mittelgroßes, Abgetrenntes Uriges Wohnzimmer mit weißer Wandfarbe, braunem Holzboden, Kamin, Kaminumrandung aus Stein und TV-Wand in Orlando
Mittelgroßes, Abgetrenntes Uriges Wohnzimmer mit weißer Wandfarbe, braunem Holzboden, Kamin, Kaminumrandung aus Stein und TV-Wand in Orlando
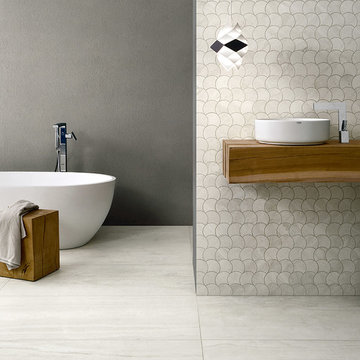
If you prefer to keep the travertine in one area of the home, the bathroom is a great place to create a natural earthy feel. With travertine tiles inherent beauty direct from Mother Nature; its elite style, durability and elegance will give a beautiful long lasting addition to your bathroom.
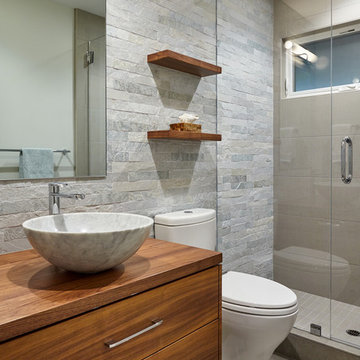
Kristen Paulin Photography
Kleines Modernes Badezimmer mit flächenbündigen Schrankfronten, hellbraunen Holzschränken, Wandtoilette mit Spülkasten, grünen Fliesen, Steinfliesen, grüner Wandfarbe, Kalkstein, Aufsatzwaschbecken und Waschtisch aus Holz in San Francisco
Kleines Modernes Badezimmer mit flächenbündigen Schrankfronten, hellbraunen Holzschränken, Wandtoilette mit Spülkasten, grünen Fliesen, Steinfliesen, grüner Wandfarbe, Kalkstein, Aufsatzwaschbecken und Waschtisch aus Holz in San Francisco
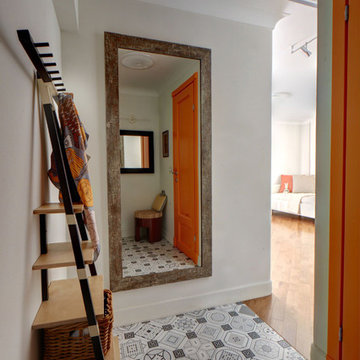
Kleiner Moderner Eingang mit Korridor, weißer Wandfarbe und Keramikboden in Moskau
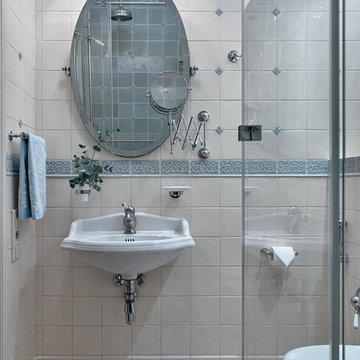
Сергей Ананьев
Kleines Klassisches Duschbad mit Wandwaschbecken, beigen Fliesen, blauen Fliesen, farbigen Fliesen und buntem Boden in Moskau
Kleines Klassisches Duschbad mit Wandwaschbecken, beigen Fliesen, blauen Fliesen, farbigen Fliesen und buntem Boden in Moskau
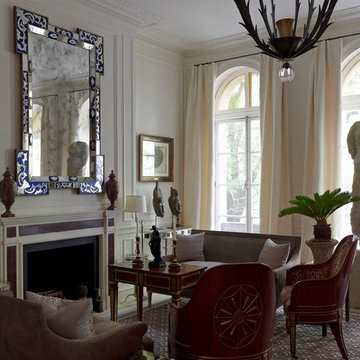
This 10,000 sf townhouse sits on one of Manhattan’s most beautiful Upper East Side streets and so the goal of the project was to return the house to its original grandeur. Previously a Kips Bay designer showcase house, the rooms were each designed in a differing style and therefore the lack of cohesion and flow made the house seem choppy. In addition, much of the interior was superficial in the sense that plumbing fixtures were not all connected, walls were “false walls” built in front of existing and much of the construction had to be rebuilt.
The scope included creating a large gourmet kitchen in the rear of the ground floor by closing off the winding corridor and creating a new door opening centered on the main entry hall with a paneled arched pocket door mimicking the original detailing of the parlor floor. The kitchen has a Calacatta Gold stone center island and dinning area flanked by counters that run the length of the east and west walls with glass front upper cabinets. A built-in buffet on the south wall anchors the space. A mud room, with access to the delivery entrance and additional storage space was added off the kitchen. A new slim profile steel and glass French door provides access to a new steel rear deck and stairs to the rear yard. On the second floor, a new tile floor was added throughout and RRA designed new stone mantle pieces fabricated from England in the living and dining rooms.
On the 3rd floor, a new wall was constructed in the 11’ wide central hallway to allow a new 135 sf master closet with custom designed built-in storage units and accessories. This concept was carried through to the 4th floor on a smaller scale and 4 new storage closets were added in the hallway. The existing bathroom on the 4th Floor was gutted and redesigned including a new 5’x5’ extra deep soaking tub and new fixtures. Silver travertine tiles were used throughout to give the room a durable, waterproof finish while also providing a warm, luxurious feel.
The 5th floor was converted into a playroom and TV room for the family’s two young children and was outfitted with chalkboard paint along the entire east wall in the play area and a bold color block wall treatment in the TV room. A new cork floor was installed for durability and resilience to lots of activity yet providing a soft and sustainable floor treatment for its intended user. A full laundry room was also created floor with new cabinetry, plumbing, and floor and wall tile. Additionally, 3 full baths and a powder room were refitted with tumbled travertine tiles on the top two floors. The exterior of the building was refurbished and new lighting and painted doors and frames were installed in accordance with Landmark designation. An additional challenge on the project was that a previously built extension on the PH level was illegally overbuilt and the property had received a violation. A 9 month process of filing drawings, completing zoning analyses and meetings with the DOB Commissioners ensued to get the extension approved allowing us to obtain a permit for the remainder of the work and complete the Certificate of Occupancy.
In spite of the complex process and scattered program, the completed townhouse has a cohesive aesthetic throughout, with upgraded amenities befitting this grand representation of elite New York living.
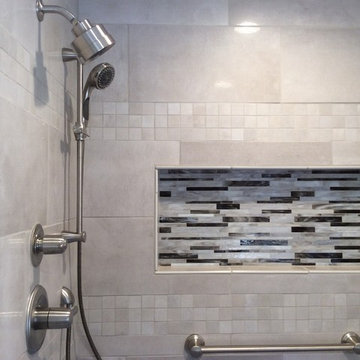
Mittelgroßes Klassisches Badezimmer mit Duschnische, beigen Fliesen, Keramikfliesen, Keramikboden, braunem Boden und Falttür-Duschabtrennung in Phoenix
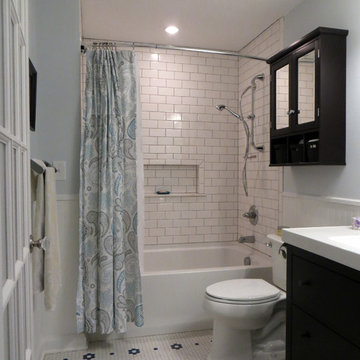
Clarkitecture
Mittelgroßes Klassisches Badezimmer mit integriertem Waschbecken, verzierten Schränken, dunklen Holzschränken, Mineralwerkstoff-Waschtisch, Einbaubadewanne, Duschbadewanne, Toilette mit Aufsatzspülkasten, weißen Fliesen, Metrofliesen, blauer Wandfarbe und Mosaik-Bodenfliesen in Wichita
Mittelgroßes Klassisches Badezimmer mit integriertem Waschbecken, verzierten Schränken, dunklen Holzschränken, Mineralwerkstoff-Waschtisch, Einbaubadewanne, Duschbadewanne, Toilette mit Aufsatzspülkasten, weißen Fliesen, Metrofliesen, blauer Wandfarbe und Mosaik-Bodenfliesen in Wichita
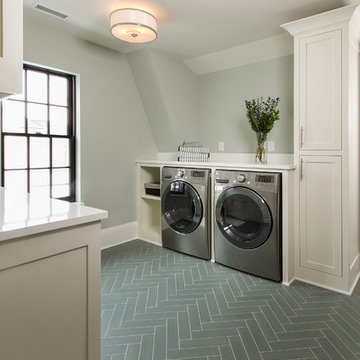
Seth Hannula
Klassische Waschküche mit Unterbauwaschbecken, Schrankfronten im Shaker-Stil, weißen Schränken, Quarzwerkstein-Arbeitsplatte, Porzellan-Bodenfliesen, Waschmaschine und Trockner nebeneinander und grauer Wandfarbe in Minneapolis
Klassische Waschküche mit Unterbauwaschbecken, Schrankfronten im Shaker-Stil, weißen Schränken, Quarzwerkstein-Arbeitsplatte, Porzellan-Bodenfliesen, Waschmaschine und Trockner nebeneinander und grauer Wandfarbe in Minneapolis
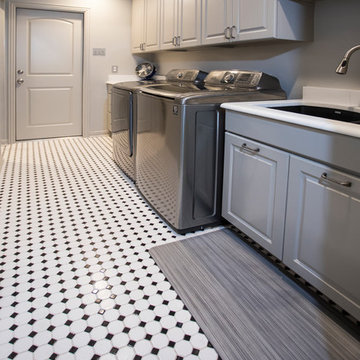
Maple Mid Continent Cabinetry in the Towne door style unfinished, client had her painter finish a custom color. Counter top is Silestone Quartz Helix. : Daltile Octagon & Dot in matte white and black dot.
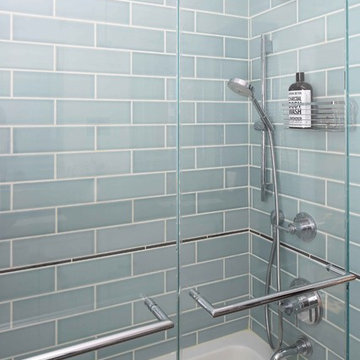
Susan Fisher
Klassisches Kinderbad mit Schrankfronten im Shaker-Stil, blauen Schränken, Badewanne in Nische, blauen Fliesen, Keramikfliesen, weißer Wandfarbe, Porzellan-Bodenfliesen, Unterbauwaschbecken, Quarzit-Waschtisch und grauem Boden in New York
Klassisches Kinderbad mit Schrankfronten im Shaker-Stil, blauen Schränken, Badewanne in Nische, blauen Fliesen, Keramikfliesen, weißer Wandfarbe, Porzellan-Bodenfliesen, Unterbauwaschbecken, Quarzit-Waschtisch und grauem Boden in New York
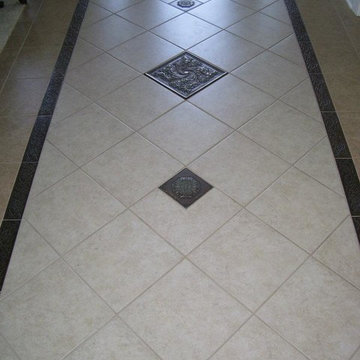
Check out this beautiful tile entry featuring multi-colored tiles arranged with a border. We also accented the diagonal tiles with darker custom embossed tiles for a beautiful pop.
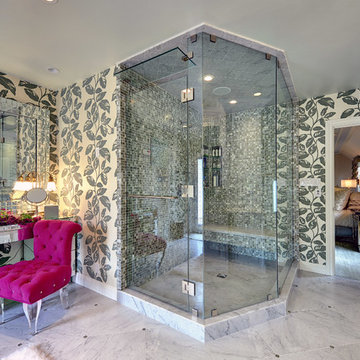
Val Riolo
Modernes Badezimmer mit Eckdusche und Kassettenfronten in Los Angeles
Modernes Badezimmer mit Eckdusche und Kassettenfronten in Los Angeles
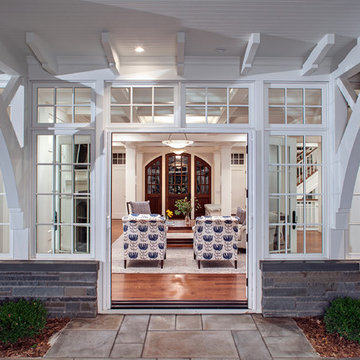
Builder: John Kraemer & Sons | Architect: Swan Architecture | Interiors: Katie Redpath Constable | Landscaping: Bechler Landscapes | Photography: Landmark Photography
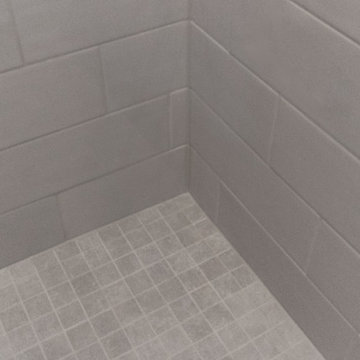
The lower level bathroom had white Shaker cabinets with slab drawers. The countertop is white and gray Quartz had included an undermount sink with chrome fixtures. The stall shower was enlarged and opened up with a knee wall topped with glass.
Wohnideen und Einrichtungsideen für Graue Räume
7



















