Wohnideen und Einrichtungsideen für Große Räume

Traditional style bathroom with cherry shaker vanity with double undermount sinks, marble counters, three wall aclove tub, porcelain tile, glass walk in shower, and tile floors.

Kitchen opens to family room. Stainless steel island top and custom shelving.
Offene, Große, Zweizeilige Klassische Küche mit Edelstahl-Arbeitsplatte, Küchengeräten aus Edelstahl, dunklem Holzboden, Kücheninsel, Landhausspüle, Küchenrückwand in Weiß, Rückwand aus Stein, flächenbündigen Schrankfronten, weißen Schränken und braunem Boden in New York
Offene, Große, Zweizeilige Klassische Küche mit Edelstahl-Arbeitsplatte, Küchengeräten aus Edelstahl, dunklem Holzboden, Kücheninsel, Landhausspüle, Küchenrückwand in Weiß, Rückwand aus Stein, flächenbündigen Schrankfronten, weißen Schränken und braunem Boden in New York

Großes Landhausstil Arbeitszimmer mit Arbeitsplatz, weißer Wandfarbe, hellem Holzboden, Einbau-Schreibtisch und braunem Boden in Boston
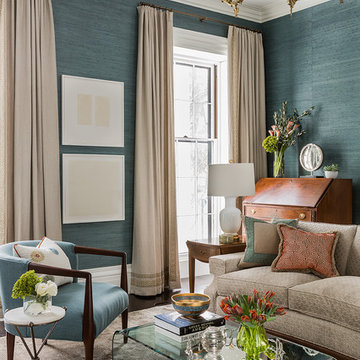
Photography by Michael J. Lee
Großes, Repräsentatives, Abgetrenntes Klassisches Wohnzimmer mit blauer Wandfarbe und dunklem Holzboden in Boston
Großes, Repräsentatives, Abgetrenntes Klassisches Wohnzimmer mit blauer Wandfarbe und dunklem Holzboden in Boston
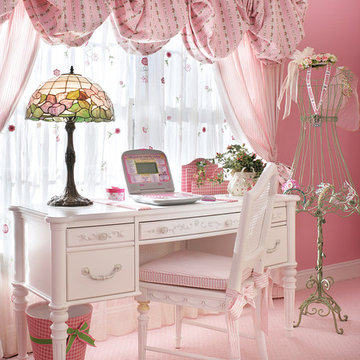
The light, airy sheers with delicate floral embroidery afford privacy on the lower portion of the window; a soft balloon valance with gentle folds in the main fabric pattern help to conceal window darkening shades. The valance arches echo the rhythm of the arched window. A curtain in pink ticking is tied back with a bow that matches the valance; all of these fabrics are taken from the bed. This multi-faceted window treatment dresses this important focal point without interfering with the beauty of the striking window arch, which allows the outdoors to come in and maximizes ambient daylight in the room.
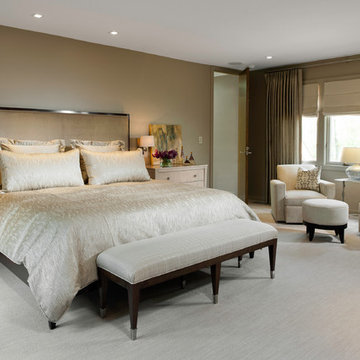
This blank slate, classic white bedroom is a peaceful and cozy oasis.
Großes Modernes Hauptschlafzimmer ohne Kamin mit Teppichboden, brauner Wandfarbe und beigem Boden in Chicago
Großes Modernes Hauptschlafzimmer ohne Kamin mit Teppichboden, brauner Wandfarbe und beigem Boden in Chicago
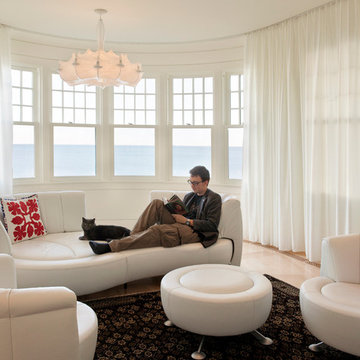
Having been neglected for nearly 50 years, this home was rescued by new owners who sought to restore the home to its original grandeur. Prominently located on the rocky shoreline, its presence welcomes all who enter into Marblehead from the Boston area. The exterior respects tradition; the interior combines tradition with a sparse respect for proportion, scale and unadorned beauty of space and light.
This project was featured in Design New England Magazine.
http://bit.ly/SVResurrection
Photo Credit: Eric Roth

Warm and inviting contemporary great room in The Ridges. The large wall panels of walnut accent the automated art that covers the TV when not in use. The floors are beautiful French Oak that have been faux finished and waxed for a very natural look. There are two stunning round custom stainless pendants with custom linen shades. The round cocktail table has a beautiful book matched top in Macassar ebony. A large cable wool shag rug makes a great room divider in this very grand room. The backdrop is a concrete fireplace with two leather reading chairs and ottoman. Timeless sophistication!

Living Room with neutral color sofa, Living room with pop of color, living room wallpaper, cowhide patch rug. Color block custom drapery curtains. Black and white/ivory velvet curtains, Glass coffee table. Styled coffee table. Velvet and satin silk embroidered pillows. Floor lamp and side table.
Photography Credits: Matthew Dandy
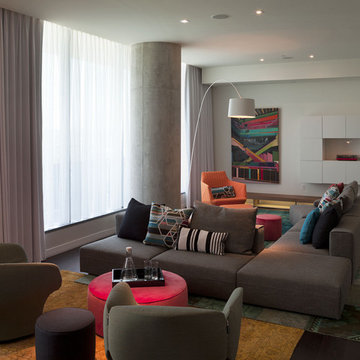
The dining room is open to the living room, and we wanted the 2 spaces to have an individual personality yet flow together in a cohesive way. The living room is very long and narrow, so finding the right sofa was of utmost importance. We decided to create 2 distinct entertaining areas using the Molteni & C Freestlyle Sectional. Since the backs are separate pieces from the seats, the whole sofa can be reconfigured in any number of ways to fit the situation. The fabric for the sofa is a beautiful charcoal with great texture, providing the perfect backdrop to all of the colorful pillows from Maharam, Knoll Textiles and Missoni Home. In one area we used a pair of Moroso Bloomy Chairs to create an intimate seating area, perfect for enjoying cocktails. In the other area, we included the owner’s existing Ligne Roset Facet Chair for a pop of color. Instead of tables, we used Molteni & C ottomans for maximum flexibility and added seating when necessary. The wall features a customized built-in cabinet that holds the stereo equipment and turntable, along with 2 illuminated benches from Molteni & C that provide great soft indirect light. The geometric shape of the wall unit is counterbalanced by the incredible piece of artwork by Erin Curtis. Finally, the layering of 3 Golran Carpet Reloaded rugs create the perfect platform for the furniture, along with reinforcing the modern eclectic feel of the room.
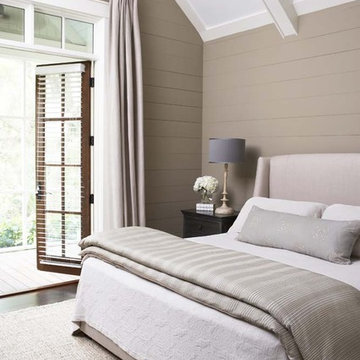
This lovely home sits in one of the most pristine and preserved places in the country - Palmetto Bluff, in Bluffton, SC. The natural beauty and richness of this area create an exceptional place to call home or to visit. The house lies along the river and fits in perfectly with its surroundings.
4,000 square feet - four bedrooms, four and one-half baths
All photos taken by Rachael Boling Photography
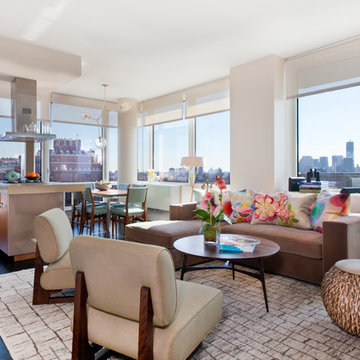
Brett Beyer Photography
Offenes, Großes Modernes Wohnzimmer ohne Kamin mit weißer Wandfarbe, dunklem Holzboden, braunem Boden, verputzter Kaminumrandung und TV-Wand in New York
Offenes, Großes Modernes Wohnzimmer ohne Kamin mit weißer Wandfarbe, dunklem Holzboden, braunem Boden, verputzter Kaminumrandung und TV-Wand in New York

Family room with casual feel and earth tones. Beige sofas and chairs with wooden coffee table and cabinets. Designed and styled by Shirry Dolgin.
Offenes, Großes Klassisches Wohnzimmer ohne Kamin mit beiger Wandfarbe und Travertin in Los Angeles
Offenes, Großes Klassisches Wohnzimmer ohne Kamin mit beiger Wandfarbe und Travertin in Los Angeles
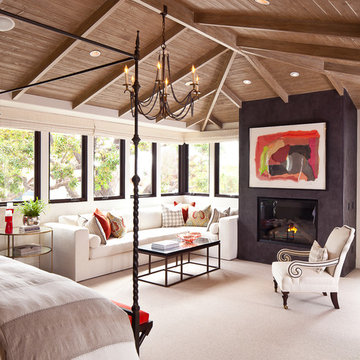
The master suite is ideal for relaxation with custom bed linens and a spacious seating area. The focal point in the room is the art piece over the Venetian plaster fireplace.

Design Objectives:
- Create a restful getaway
- Create updated contemporary feel
- Provide a large soaking tub
- Take advantage of soaring vaulted ceiling to create drama
Special Features
- Ceiling mounted pendant lighting on angled vaulted ceiling
- Wall hung vanities with lighted toe kick
- Custom plinth block provides deck for roman faucet
- Easy to maintain porcelain tile floor & quartz countertops
- Rainhead & personal body sprays in bath
Cabinetry: Jay Rambo, Door style - Torino, Finish - Canadian Oak.
Tile: Main floor - Exedra Calacatta Silk, Shower floor - Exedra Calacatta, Shower walls, plinth & ceiling - Exedra Callacatta Silk
Plumbing: Tub - MTI, Faucets - Danze, Sinks - Kohler, Toilet - Toto
Countertops: Material - Silestone Hanstone Bianco Canvas, Edge profile - Square
Designed by: Susan Klimala, CKD, CBD
Photo by: Dawn Jackman
For more information on kitchen and bath design ideas go to: www.kitchenstudio-ge.com
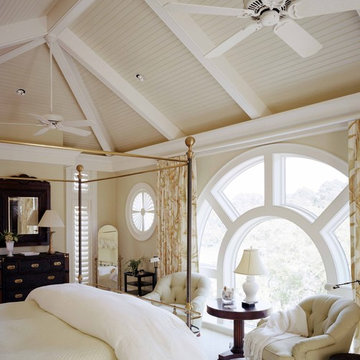
Richard Leo Johnson
Großes Klassisches Gästezimmer mit beiger Wandfarbe und Teppichboden in Atlanta
Großes Klassisches Gästezimmer mit beiger Wandfarbe und Teppichboden in Atlanta
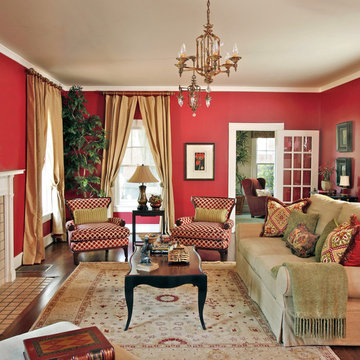
Photography by Robert Peacock.
Großes, Abgetrenntes Klassisches Wohnzimmer mit roter Wandfarbe, braunem Holzboden, Kamin, Kaminumrandung aus Stein und TV-Wand in Dallas
Großes, Abgetrenntes Klassisches Wohnzimmer mit roter Wandfarbe, braunem Holzboden, Kamin, Kaminumrandung aus Stein und TV-Wand in Dallas
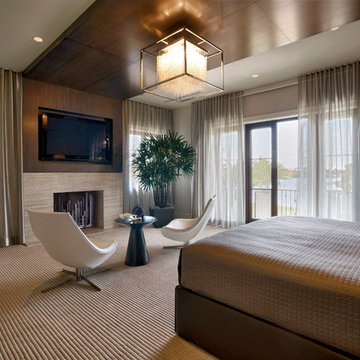
Contemporary Master Bedroom
Großes Modernes Hauptschlafzimmer mit Teppichboden, Kamin und beiger Wandfarbe in Miami
Großes Modernes Hauptschlafzimmer mit Teppichboden, Kamin und beiger Wandfarbe in Miami
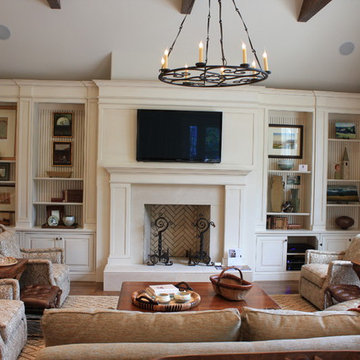
Built-In Photo by Ken Allender
Großes Klassisches Wohnzimmer mit Kamin und TV-Wand in Nashville
Großes Klassisches Wohnzimmer mit Kamin und TV-Wand in Nashville

Geschlossene, Große Klassische Küchenbar in U-Form mit Küchengeräten aus Edelstahl, Landhausspüle, Schrankfronten mit vertiefter Füllung, weißen Schränken, Marmor-Arbeitsplatte, Küchenrückwand in Weiß, Rückwand aus Steinfliesen, Kücheninsel und buntem Boden in Minneapolis
Wohnideen und Einrichtungsideen für Große Räume
1


















