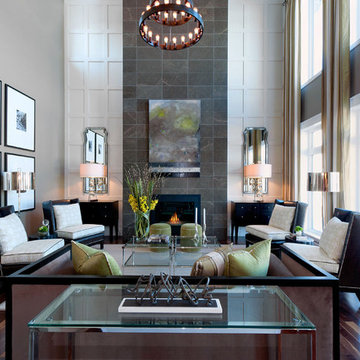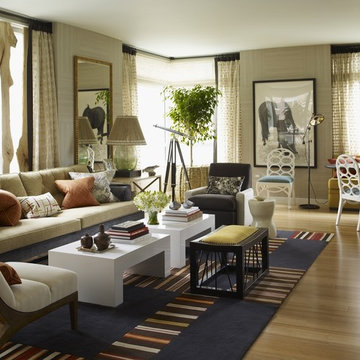Wohnideen und Einrichtungsideen für Große Räume
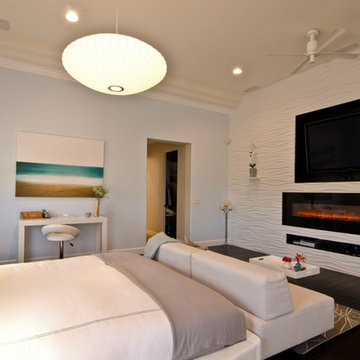
We designed this modern, cozy master bedroom to support the family's lifestyle. We installed a wall of 3D tile to house the new electric fireplace, television and components. We dropped a George Nelson Bubble Lamp on a dimmer switch above the bed for a modern touch.
Interior Design by Mackenzie Collier Interiors (Phoenix, AZ), Photography by Jaryd Niebauer Photography (Phoenix, AZ)
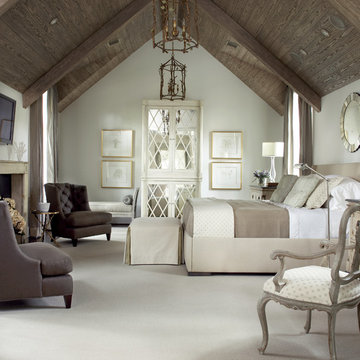
Großes Klassisches Hauptschlafzimmer mit weißer Wandfarbe, dunklem Holzboden, Kamin, Kaminumrandung aus Stein und braunem Boden in Houston
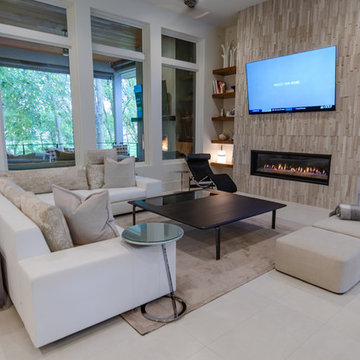
Large Ligne Roset 'Exclusif' sectional in white leather with fabric back cushions. Poliform 'Bristol' cabinet doubles as sofa table and extra storage. Cassina 'LC4' chaise with Minotti side table. Minotti black wood coffee table and upholstered poufs. B&B Italia 'Cratis' wool rug. Chrome side table by Ligne Roset. Floor vase, lamp, and small accessories by Ligne Roset. Globe table lamp by Flos.
photo credit: Nathan Scott
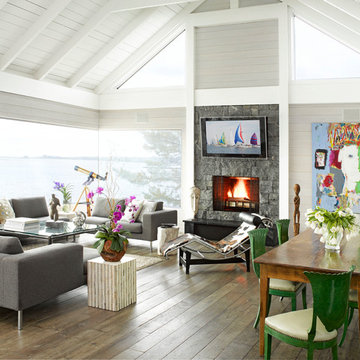
Cantilevered post and beam structured living area composed of antique white oak flooring, paneling and glazed butt glass corner.
Großes, Repräsentatives, Offenes Modernes Wohnzimmer mit grauer Wandfarbe, braunem Holzboden, Kamin, Kaminumrandung aus Stein und TV-Wand in Sonstige
Großes, Repräsentatives, Offenes Modernes Wohnzimmer mit grauer Wandfarbe, braunem Holzboden, Kamin, Kaminumrandung aus Stein und TV-Wand in Sonstige
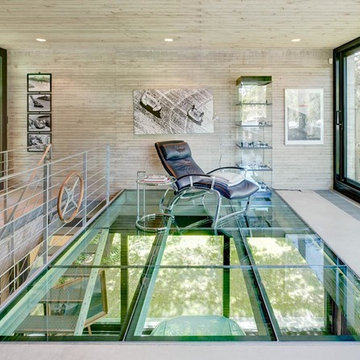
Fernseherloses, Großes Industrial Wohnzimmer ohne Kamin, im Loft-Stil mit grauer Wandfarbe und Betonboden in Köln
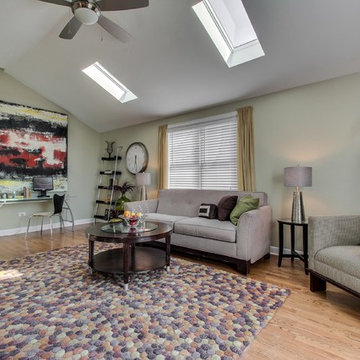
Großes Klassisches Arbeitszimmer mit grauer Wandfarbe, braunem Holzboden und freistehendem Schreibtisch in Chicago

Having been neglected for nearly 50 years, this home was rescued by new owners who sought to restore the home to its original grandeur. Prominently located on the rocky shoreline, its presence welcomes all who enter into Marblehead from the Boston area. The exterior respects tradition; the interior combines tradition with a sparse respect for proportion, scale and unadorned beauty of space and light.
This project was featured in Design New England Magazine. http://bit.ly/SVResurrection
Photo Credit: Eric Roth
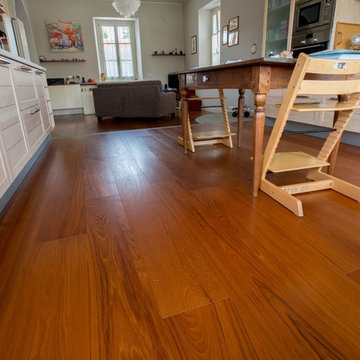
Pavimento in legno a plancia targato Fiemme3000 -Fior di Terra- finitura spazzolata con oliatura bioplus.
Tavole in Teak Burma, forti e durevoli, forgiate nel caldo umido del Sud-Est asiatico, percorse da intrecci irregolari di fibre tra lame di luce e nervature bruno olivastre.
Finitura: tecnologia olio bioplus
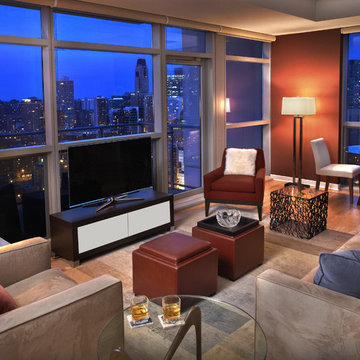
Living Room with beautiful panoramic views of the Chicago skyline
Großes Modernes Wohnzimmer mit roter Wandfarbe und freistehendem TV in Chicago
Großes Modernes Wohnzimmer mit roter Wandfarbe und freistehendem TV in Chicago
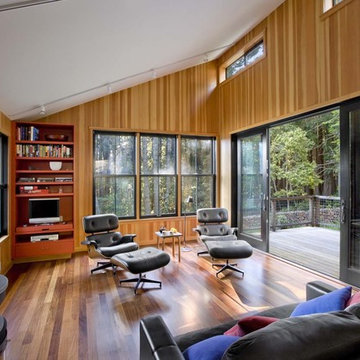
Living Room.
Cathy Schwabe Architecture.
Photograph by David Wakely
Großes, Abgetrenntes Uriges Wohnzimmer in San Francisco
Großes, Abgetrenntes Uriges Wohnzimmer in San Francisco
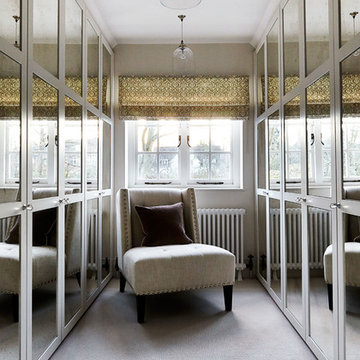
Großer Klassischer Begehbarer Kleiderschrank mit Schrankfronten mit vertiefter Füllung, Teppichboden und grauem Boden in London
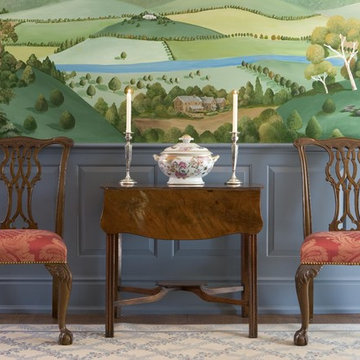
Main Line Philadelphia dining room features a one of a kind custom mural wall treatment.
Geschlossenes, Großes Stilmix Esszimmer mit bunten Wänden und Teppichboden in Philadelphia
Geschlossenes, Großes Stilmix Esszimmer mit bunten Wänden und Teppichboden in Philadelphia
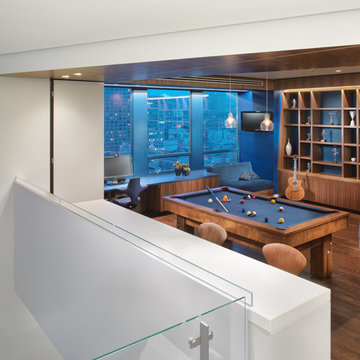
An interior build-out of a two-level penthouse unit in a prestigious downtown highrise. The design emphasizes the continuity of space for a loft-like environment. Sliding doors transform the unit into discrete rooms as needed. The material palette reinforces this spatial flow: white concrete floors, touch-latch cabinetry, slip-matched walnut paneling and powder-coated steel counters. Whole-house lighting, audio, video and shade controls are all controllable from an iPhone, Collaboration: Joel Sanders Architect, New York. Photographer: Rien van Rijthoven
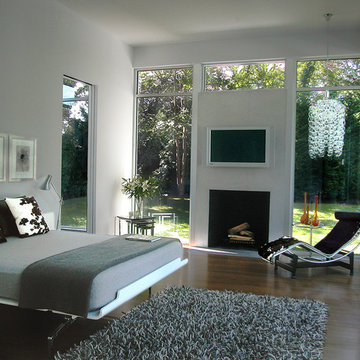
Großes Modernes Hauptschlafzimmer mit grauer Wandfarbe, dunklem Holzboden und Kamin in New York
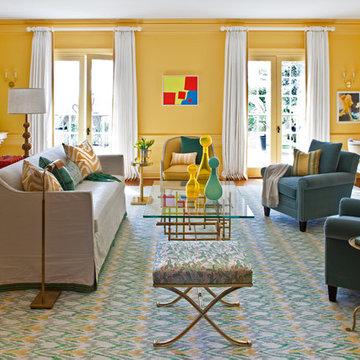
Turquoise chairs and pillows, along with white sofa and curtains, help keep the warm wall color from becoming too bold.
Photography by Marco Ricca
Großes, Repräsentatives, Fernseherloses, Abgetrenntes Stilmix Wohnzimmer ohne Kamin mit gelber Wandfarbe und dunklem Holzboden in New York
Großes, Repräsentatives, Fernseherloses, Abgetrenntes Stilmix Wohnzimmer ohne Kamin mit gelber Wandfarbe und dunklem Holzboden in New York
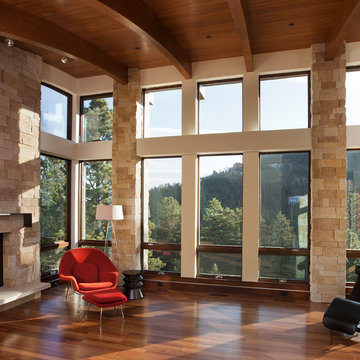
Großes, Repräsentatives, Fernseherloses, Offenes Modernes Wohnzimmer mit weißer Wandfarbe, braunem Holzboden, Kamin und Kaminumrandung aus Stein in Denver
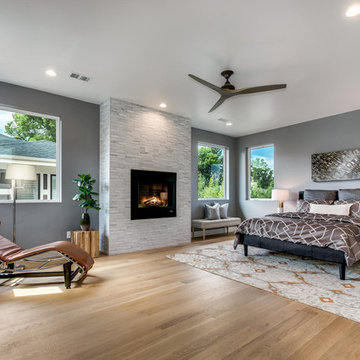
Großes Modernes Hauptschlafzimmer mit grauer Wandfarbe, hellem Holzboden, Kamin und Kaminumrandung aus Stein in Denver
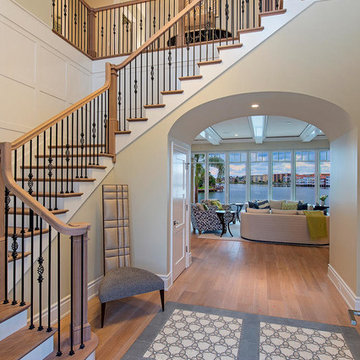
Interior Design Naples, FL
Großes Klassisches Foyer mit beiger Wandfarbe, braunem Holzboden und braunem Boden in Miami
Großes Klassisches Foyer mit beiger Wandfarbe, braunem Holzboden und braunem Boden in Miami
Wohnideen und Einrichtungsideen für Große Räume
1



















