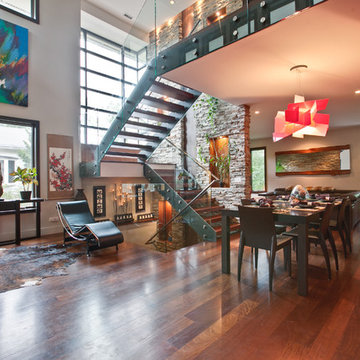Wohnideen und Einrichtungsideen für Große Räume
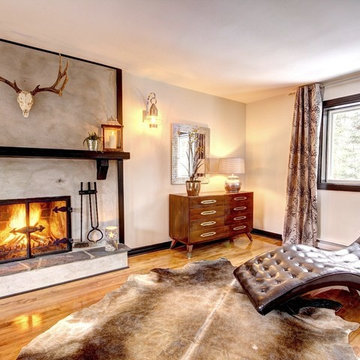
Photo Lyne Brunet
Großes Rustikales Hauptschlafzimmer mit weißer Wandfarbe, hellem Holzboden, Kamin und Kaminumrandung aus Beton in Montreal
Großes Rustikales Hauptschlafzimmer mit weißer Wandfarbe, hellem Holzboden, Kamin und Kaminumrandung aus Beton in Montreal
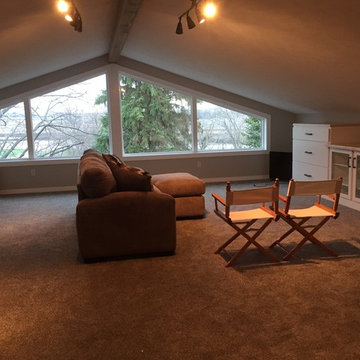
Großes, Abgetrenntes Klassisches Wohnzimmer ohne Kamin mit grauer Wandfarbe, Teppichboden und grauem Boden in Milwaukee
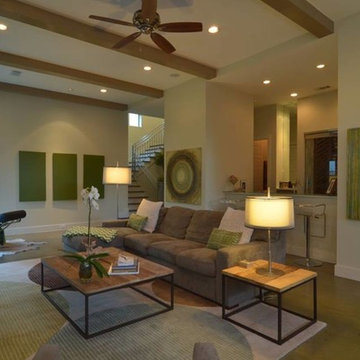
Großes, Offenes Klassisches Wohnzimmer mit beiger Wandfarbe, Betonboden, Kamin, Kaminumrandung aus Stein und TV-Wand in Houston
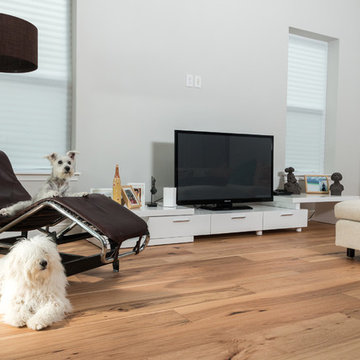
Wide 7-1/2 inch hickory wood floors are installed throughout the whole home.
Photos by: guinardcp.com
Großes, Offenes Modernes Wohnzimmer ohne Kamin mit weißer Wandfarbe, hellem Holzboden, freistehendem TV und beigem Boden in Orlando
Großes, Offenes Modernes Wohnzimmer ohne Kamin mit weißer Wandfarbe, hellem Holzboden, freistehendem TV und beigem Boden in Orlando
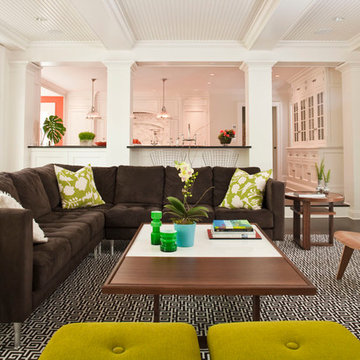
Sequined Asphault Studio
Offenes, Großes Klassisches Wohnzimmer ohne Kamin mit weißer Wandfarbe und Teppichboden in Bridgeport
Offenes, Großes Klassisches Wohnzimmer ohne Kamin mit weißer Wandfarbe und Teppichboden in Bridgeport
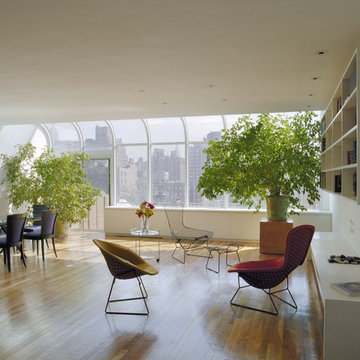
Urban view Living - A panoramic City view stretches along this Bright and specious Living space. The Hardwood floors in the lower level were preserved and a minimalist color palette was chosen to accentuate the Materials in the space. the ceiling throughout the floor were raised and recessed lighting was added. A new stair has a “hardware-less,” glass railing and is lit by a new skylight.
photography by : Bilyana Dimitrova
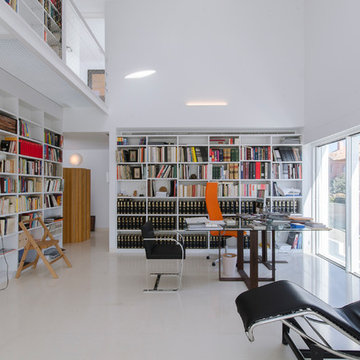
Isabel Bistué
Großes Modernes Arbeitszimmer ohne Kamin mit Arbeitsplatz, weißer Wandfarbe und freistehendem Schreibtisch in Madrid
Großes Modernes Arbeitszimmer ohne Kamin mit Arbeitsplatz, weißer Wandfarbe und freistehendem Schreibtisch in Madrid
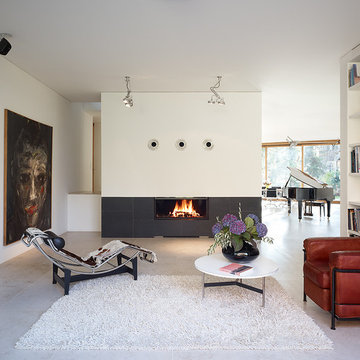
Offene, Große Moderne Bibliothek mit weißer Wandfarbe, Kamin, Kaminumrandung aus Metall und grauem Boden in Berlin
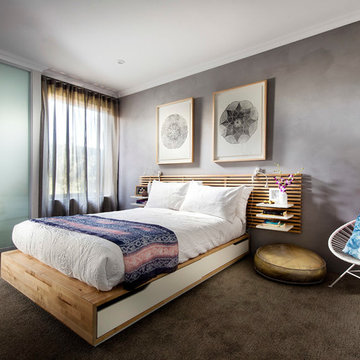
Großes Modernes Schlafzimmer ohne Kamin mit grauer Wandfarbe und Teppichboden in Perth
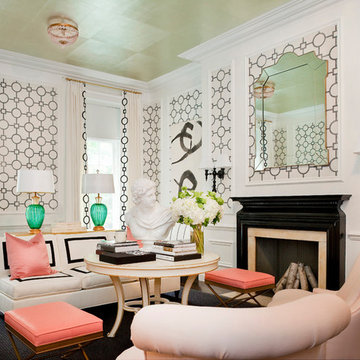
Philip Jeffries grasscloth with a geometric pattern
Hickory Chair tables, desk, and upholstery
Swank Lighting lamps in vintage murano
Jane Booth original B&W art (large painting)
Sconces are Dunes & Duchess
Philip Jeffries metallic wallcovering on the ceiling
Draperies are custom
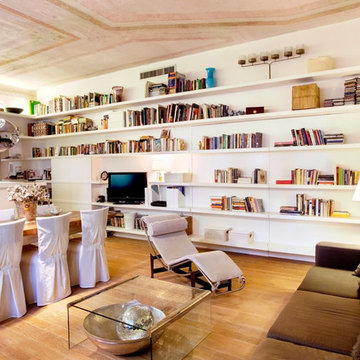
Große, Abgetrennte Stilmix Bibliothek mit weißer Wandfarbe, braunem Holzboden und freistehendem TV in Rom
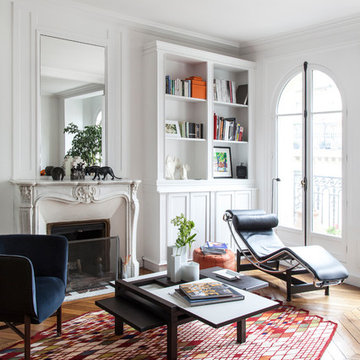
Photo : BCDF Studio
Große, Fernseherlose, Offene Moderne Bibliothek mit weißer Wandfarbe, braunem Holzboden, Kamin, Kaminumrandung aus Stein und braunem Boden in Paris
Große, Fernseherlose, Offene Moderne Bibliothek mit weißer Wandfarbe, braunem Holzboden, Kamin, Kaminumrandung aus Stein und braunem Boden in Paris
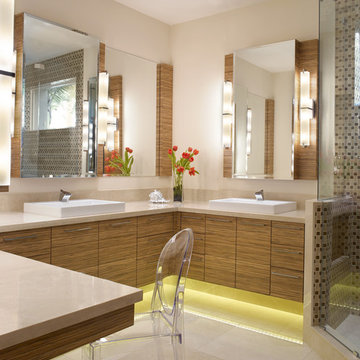
We created a warm contemporary look with the combination of clean lines, different textures and the color palate. The high polished marble floors provide an elegant back drop with rich dark and exotic woods to ground the space. Special attention was given to the architectural details such as the stacked stone wall, the contoured walls, the ceiling details, trim-less lighting, color changing lighting and the lighting control system.
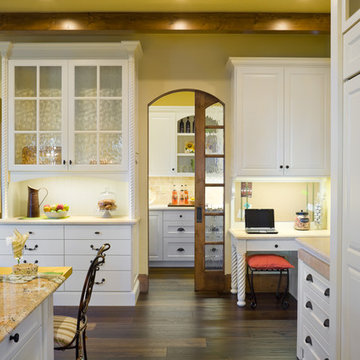
Offene, Große Klassische Küche mit profilierten Schrankfronten, weißen Schränken, Kücheninsel, Granit-Arbeitsplatte, Küchenrückwand in Beige, Rückwand aus Steinfliesen, Küchengeräten aus Edelstahl, dunklem Holzboden, braunem Boden und beiger Arbeitsplatte in Portland
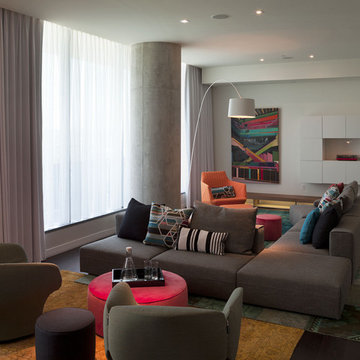
The dining room is open to the living room, and we wanted the 2 spaces to have an individual personality yet flow together in a cohesive way. The living room is very long and narrow, so finding the right sofa was of utmost importance. We decided to create 2 distinct entertaining areas using the Molteni & C Freestlyle Sectional. Since the backs are separate pieces from the seats, the whole sofa can be reconfigured in any number of ways to fit the situation. The fabric for the sofa is a beautiful charcoal with great texture, providing the perfect backdrop to all of the colorful pillows from Maharam, Knoll Textiles and Missoni Home. In one area we used a pair of Moroso Bloomy Chairs to create an intimate seating area, perfect for enjoying cocktails. In the other area, we included the owner’s existing Ligne Roset Facet Chair for a pop of color. Instead of tables, we used Molteni & C ottomans for maximum flexibility and added seating when necessary. The wall features a customized built-in cabinet that holds the stereo equipment and turntable, along with 2 illuminated benches from Molteni & C that provide great soft indirect light. The geometric shape of the wall unit is counterbalanced by the incredible piece of artwork by Erin Curtis. Finally, the layering of 3 Golran Carpet Reloaded rugs create the perfect platform for the furniture, along with reinforcing the modern eclectic feel of the room.
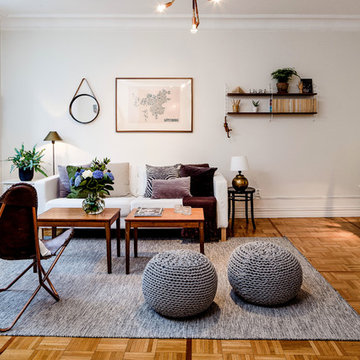
Björn Johansson
Repräsentatives, Großes, Offenes Skandinavisches Wohnzimmer ohne Kamin mit weißer Wandfarbe, braunem Holzboden und freistehendem TV in Göteborg
Repräsentatives, Großes, Offenes Skandinavisches Wohnzimmer ohne Kamin mit weißer Wandfarbe, braunem Holzboden und freistehendem TV in Göteborg
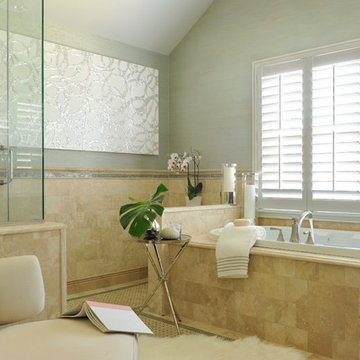
A classic, elegant master suite for the husband and wife, and a fun, sophisticated entertainment space for their family -- it was a dream project!
To turn the master suite into a luxury retreat for two young executives, we mixed rich textures with a playful, yet regal color palette of purples, grays, yellows and ivories.
For fun family gatherings, where both children and adults are encouraged to play, I envisioned a handsome billiard room and bar, inspired by the husband’s favorite pub.
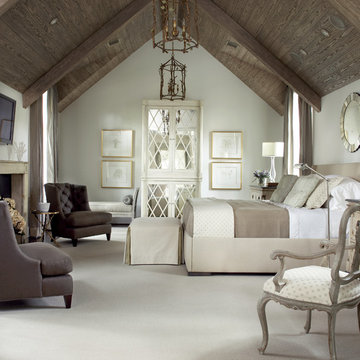
Großes Klassisches Hauptschlafzimmer mit weißer Wandfarbe, dunklem Holzboden, Kamin, Kaminumrandung aus Stein und braunem Boden in Houston
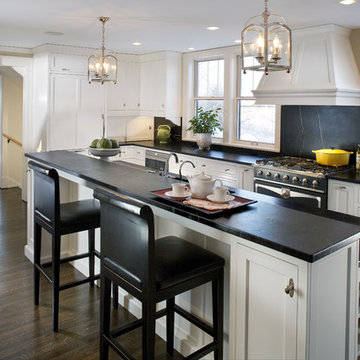
2011 NKBA MN | 2nd Place Large Kitchen
Carol Sadowsky, CKD
Matt Schmitt Photography
Große Klassische Küchenbar in L-Form mit Schrankfronten mit vertiefter Füllung, weißen Schränken, Speckstein-Arbeitsplatte, Küchenrückwand in Schwarz, Rückwand aus Stein, schwarzen Elektrogeräten, dunklem Holzboden und Kücheninsel in Minneapolis
Große Klassische Küchenbar in L-Form mit Schrankfronten mit vertiefter Füllung, weißen Schränken, Speckstein-Arbeitsplatte, Küchenrückwand in Schwarz, Rückwand aus Stein, schwarzen Elektrogeräten, dunklem Holzboden und Kücheninsel in Minneapolis
Wohnideen und Einrichtungsideen für Große Räume
2



















