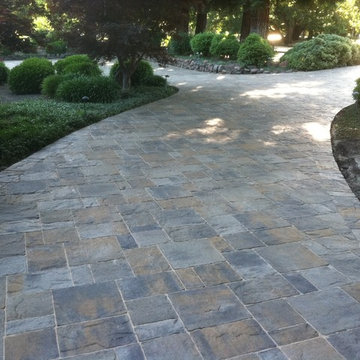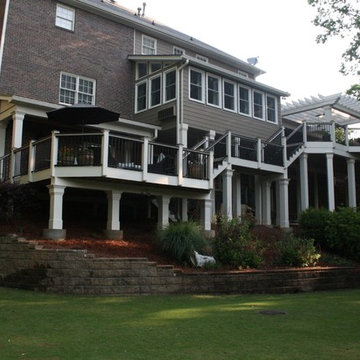Wohnideen und Einrichtungsideen für Grüne Geräumige Räume
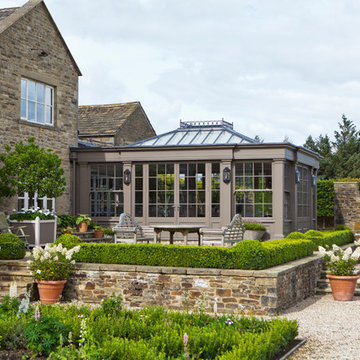
This generously sized room creates the perfect environment for dining and entertaining. Ventilation is provided by balanced sliding sash windows and a traditional rising canopy on the roof. Columns provide the perfect position for both internal and external lighting.
Vale Paint Colour- Exterior :Earth Interior: Porcini
Size- 10.9M X 6.5M
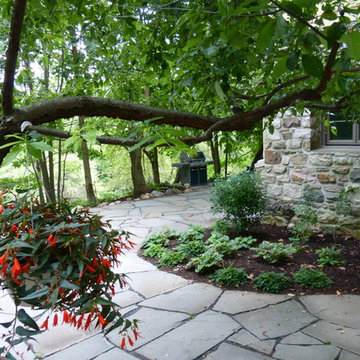
View when descending entrance staircase into front courtyard - designed for entertaining. Susan Irving - Designer
Geräumiger, Halbschattiger Uriger Garten im Innenhof im Sommer mit Natursteinplatten in New York
Geräumiger, Halbschattiger Uriger Garten im Innenhof im Sommer mit Natursteinplatten in New York
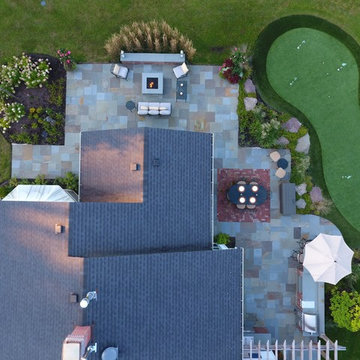
Geräumiger Klassischer Garten hinter dem Haus mit direkter Sonneneinstrahlung, Natursteinplatten und Sportplatz in Chicago
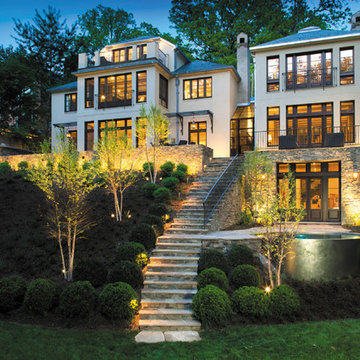
David Burroughs
Dreistöckiges, Geräumiges Klassisches Einfamilienhaus mit Steinfassade, beiger Fassadenfarbe, Walmdach und Schindeldach in Miami
Dreistöckiges, Geräumiges Klassisches Einfamilienhaus mit Steinfassade, beiger Fassadenfarbe, Walmdach und Schindeldach in Miami
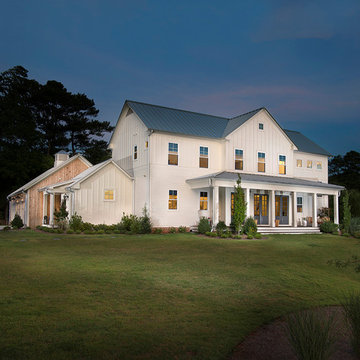
Geräumige, Zweistöckige Landhausstil Holzfassade Haus mit weißer Fassadenfarbe und Satteldach in Atlanta
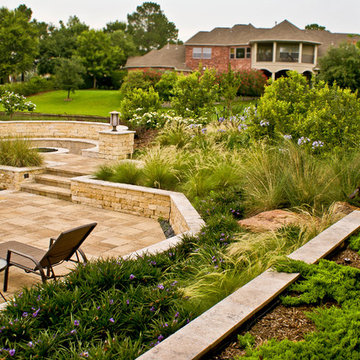
Geräumiger, Gefliester, Unbedeckter Klassischer Patio hinter dem Haus mit Feuerstelle in Houston
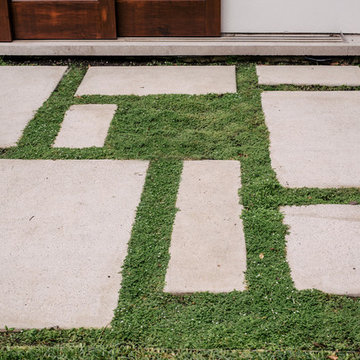
Geräumige, Halbschattige Moderne Gartenmauer im Sommer, hinter dem Haus in Sydney
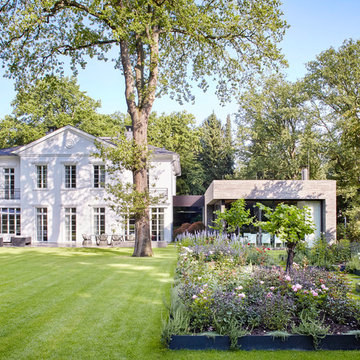
Villengarten in Bergisch- Gladbach
Entwurf: Studio ASH
Halbschattiger, Geräumiger, Geometrischer Klassischer Garten hinter dem Haus, im Sommer in Köln
Halbschattiger, Geräumiger, Geometrischer Klassischer Garten hinter dem Haus, im Sommer in Köln
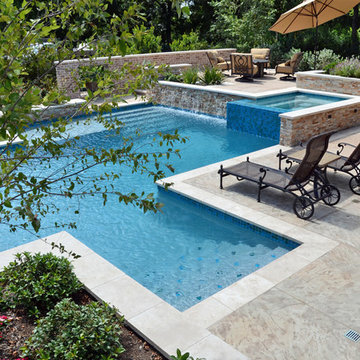
Geräumiger, Gefliester Landhaus Pool hinter dem Haus in individueller Form in Houston
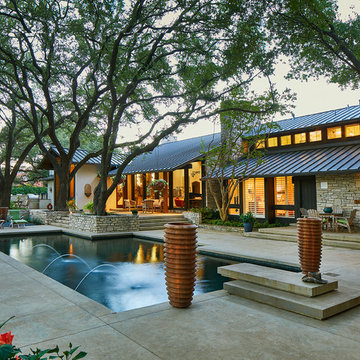
Geräumiger Klassischer Patio hinter dem Haus mit Betonplatten, Feuerstelle und Gazebo in Dallas
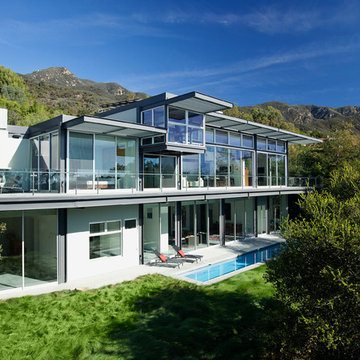
Geräumiges, Zweistöckiges Modernes Einfamilienhaus mit weißer Fassadenfarbe, Flachdach, Glasfassade und Blechdach in Santa Barbara
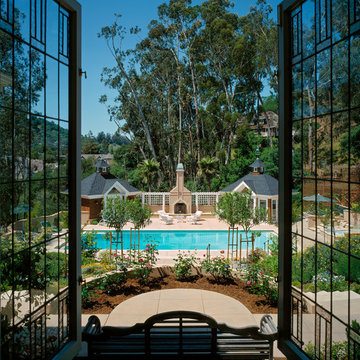
Photography: Charles Callister Jr.
Geräumiger Moderner Pool hinter dem Haus in rechteckiger Form mit Betonplatten in San Francisco
Geräumiger Moderner Pool hinter dem Haus in rechteckiger Form mit Betonplatten in San Francisco
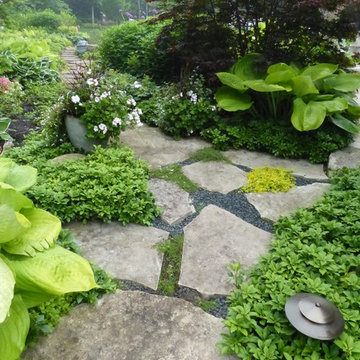
Photo by Kirsten Gentry and Terra Jenkins for Van Zelst, Inc.
Geräumiger, Schattiger Klassischer Gartenweg im Frühling, hinter dem Haus mit Natursteinplatten in Chicago
Geräumiger, Schattiger Klassischer Gartenweg im Frühling, hinter dem Haus mit Natursteinplatten in Chicago
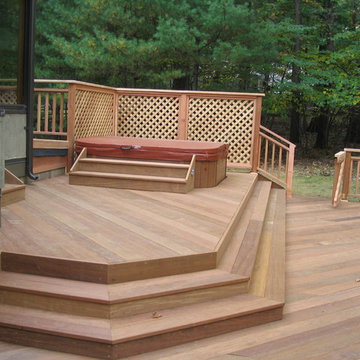
This expansive multilevel Ipe and Cedar deck is located in Basking Ridge, NJ. It features a built in spa/hot tub, cedar privacy walls and cedar lattice. The steps to the spa do double duty as a cover for the spa access area.
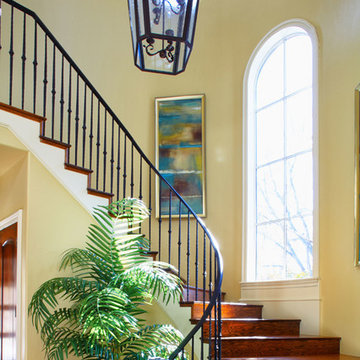
Photo - John Smith Photography
Interior Design - Pulliam Morris Interiors
Gewendelte, Geräumige Klassische Holztreppe mit Holz-Setzstufen in Dallas
Gewendelte, Geräumige Klassische Holztreppe mit Holz-Setzstufen in Dallas
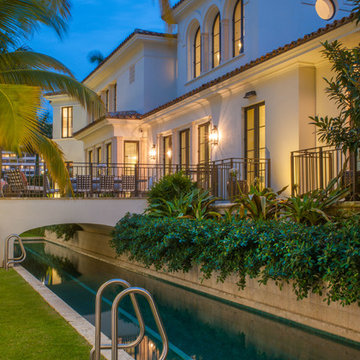
Lap Pool
Photo Credit: Maxwell Mackenzie
Geräumiger Mediterraner Pool in rechteckiger Form mit Natursteinplatten in Miami
Geräumiger Mediterraner Pool in rechteckiger Form mit Natursteinplatten in Miami

This brick and limestone, 6,000-square-foot residence exemplifies understated elegance. Located in the award-wining Blaine School District and within close proximity to the Southport Corridor, this is city living at its finest!
The foyer, with herringbone wood floors, leads to a dramatic, hand-milled oval staircase; an architectural element that allows sunlight to cascade down from skylights and to filter throughout the house. The floor plan has stately-proportioned rooms and includes formal Living and Dining Rooms; an expansive, eat-in, gourmet Kitchen/Great Room; four bedrooms on the second level with three additional bedrooms and a Family Room on the lower level; a Penthouse Playroom leading to a roof-top deck and green roof; and an attached, heated 3-car garage. Additional features include hardwood flooring throughout the main level and upper two floors; sophisticated architectural detailing throughout the house including coffered ceiling details, barrel and groin vaulted ceilings; painted, glazed and wood paneling; laundry rooms on the bedroom level and on the lower level; five fireplaces, including one outdoors; and HD Video, Audio and Surround Sound pre-wire distribution through the house and grounds. The home also features extensively landscaped exterior spaces, designed by Prassas Landscape Studio.
This home went under contract within 90 days during the Great Recession.
Featured in Chicago Magazine: http://goo.gl/Gl8lRm
Jim Yochum
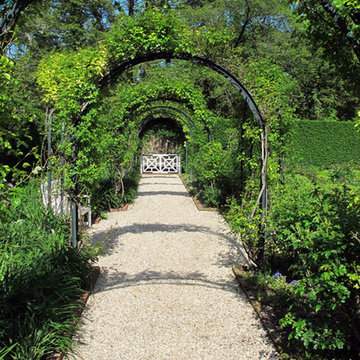
This garden started from an old vegetable garden tucked into an old estate property. The only element that remained was the privot hedge. My client wished to have a perennial garden that would be in a formal setting. So an axial line was
Wohnideen und Einrichtungsideen für Grüne Geräumige Räume
14



















