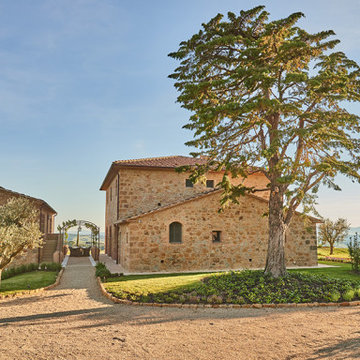Wohnideen und Einrichtungsideen für Grüne Geräumige Räume
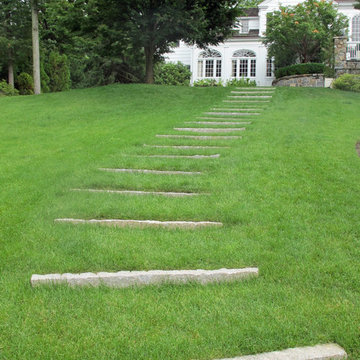
Recycled granite curb and turf steps
Geräumiger Klassischer Hanggarten mit direkter Sonneneinstrahlung und Natursteinplatten in New York
Geräumiger Klassischer Hanggarten mit direkter Sonneneinstrahlung und Natursteinplatten in New York
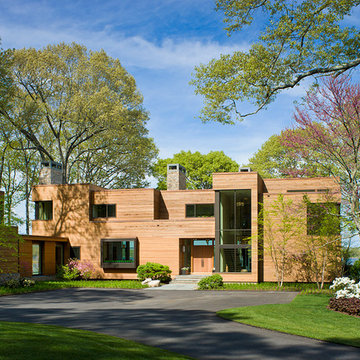
Zweistöckige, Geräumige Moderne Holzfassade Haus mit brauner Fassadenfarbe und Flachdach in New York
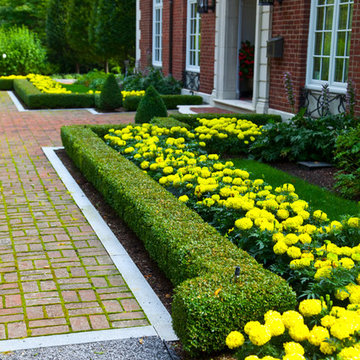
Basketweave clay brick paving with an inset granite border and square granite corner detail
Geräumiger Klassischer Garten im Frühling mit direkter Sonneneinstrahlung und Pflastersteinen in New York
Geräumiger Klassischer Garten im Frühling mit direkter Sonneneinstrahlung und Pflastersteinen in New York
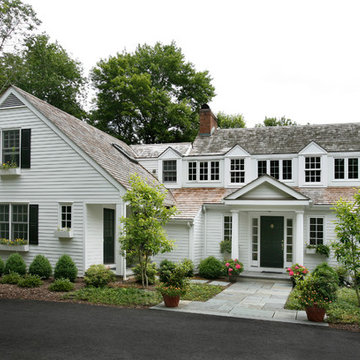
An in-law suite (on the left) was added to this home to comfortably accommodate the owners extended family. A separate entrance, full kitchen, one bedroom, full bath, and private outdoor patio provides a very comfortable additional living space for an extended stay. An additional bedroom for the main house occupies the second floor of this addition.

One LARGE room that serves multiple purposes.
Geräumiges, Offenes Eklektisches Wohnzimmer mit beiger Wandfarbe, Kamin, dunklem Holzboden und gefliester Kaminumrandung in Chicago
Geräumiges, Offenes Eklektisches Wohnzimmer mit beiger Wandfarbe, Kamin, dunklem Holzboden und gefliester Kaminumrandung in Chicago
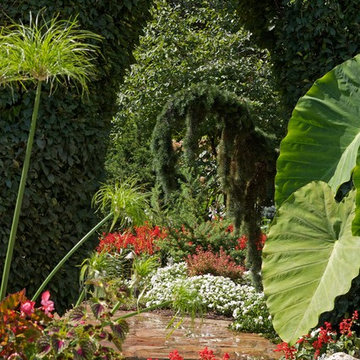
One-of-a-kind and other very rare plants are around every corner. The view from any angle offers something new and interesting. The property is a constant work in progress as planting beds and landscape installations are in constant ebb and flow.
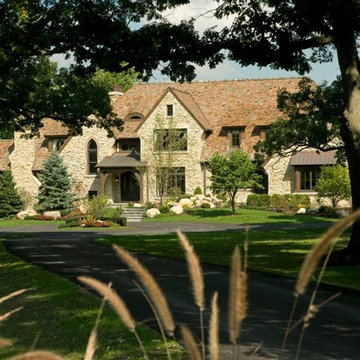
Geräumiges, Dreistöckiges Uriges Haus mit Steinfassade, beiger Fassadenfarbe und Walmdach in Chicago
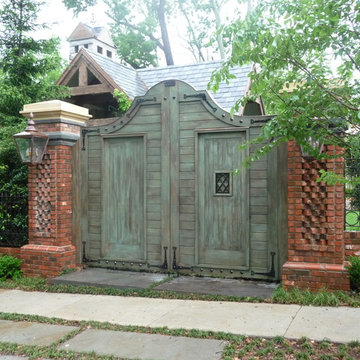
Custom designed wood gate with Iron Accessories. This project is located off of Crescent Ave in Greenville, SC.
From inception, this project was a complete renovation with a ‘no-limit’ approach to the design. The clients wanted to create family-friendly gardens to enjoy with their grand-children and also larger spaces for hosting charitable events. A new driveway leads into the property where various materials are married in interesting ways to create new terraces and pavilions, gates and arbors, fountains and fireplaces. Of course, the gardens wouldn’t be complete without the wide variety of elegant plantings and accessories. This truly is a garden full of wonderful detail.
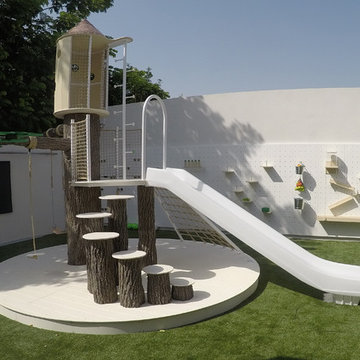
Oasis in the Desert
You can find a whole lot of fun ready for the kids in this fun contemporary play-yard in the dessert.
Theme:
The overall theme of the play-yard is a blend of creative and active outdoor play that blends with the contemporary styling of this beautiful home.
Focus:
The overall focus for the design of this amazing play-yard was to provide this family with an outdoor space that would foster an active and creative playtime for their children of various ages. The visual focus of this space is the 15-foot tree placed in the middle of the turf yard. This fantastic structure beacons the children to climb the mini stumps and enjoy the slide or swing happily from the branches all the while creating a touch of whimsical nature not typically found in the desert.
Surrounding the tree the play-yard offers an array of activities for these lucky children from the chalkboard walls to create amazing pictures to the custom ball wall to practice their skills, the custom myWall system provides endless options for the kids and parents to keep the space exciting and new. Rock holds easily clip into the wall offering ever changing climbing routes, custom water toys and games can also be adapted to the wall to fit the fun of the day.
Storage:
The myWall system offers various storage options including shelving, closed cases or hanging baskets all of which can be moved to alternate locations on the wall as the homeowners want to customize the play-yard.
Growth:
The myWall system is built to grow with the users whether it is with changing taste, updating design or growing children, all the accessories can be moved or replaced while leaving the main frame in place. The materials used throughout the space were chosen for their durability and ability to withstand the harsh conditions for many years. The tree also includes 3 levels of swings offering children of varied ages the chance to swing from the branches.
Safety:
Safety is of critical concern with any play-yard and a space in the harsh conditions of the desert presented specific concerns which were addressed with light colored materials to reflect the sun and reduce heat buildup and stainless steel hardware was used to avoid rusting. The myWall accessories all use a locking mechanism which allows for easy adjustments but also securely locks the pieces into place once set. The flooring in the treehouse was also textured to eliminate skidding.
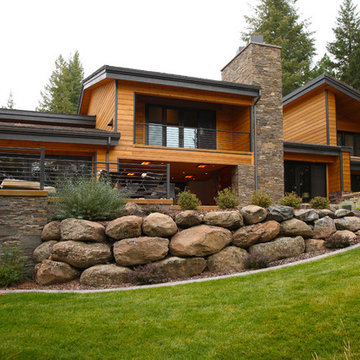
Geräumige, Zweistöckige Moderne Holzfassade Haus mit brauner Fassadenfarbe und Halbwalmdach in Seattle
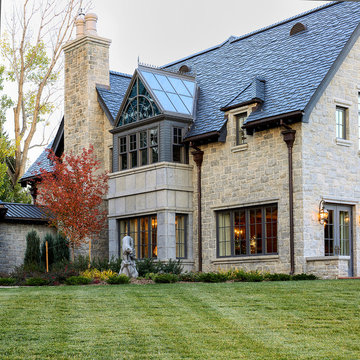
Zweistöckiges, Geräumiges Klassisches Haus mit Steinfassade, Satteldach, beiger Fassadenfarbe und Dachgaube in Denver

This custom backyard cabana is one part of a multi-faceted outdoor design that features a stain and stamp patio and walkways, a fire pit and custom shade pergola.
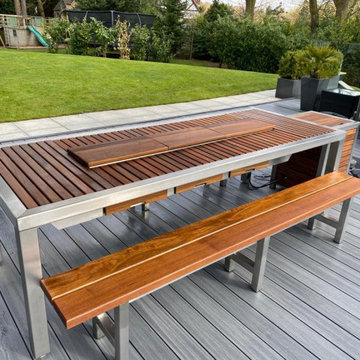
Our top of the line Angara Maximus social grilling table in a beautiful outdoor setting at one of our customers in Manchester, England, UK
Geräumige Moderne Terrasse hinter dem Haus, im Erdgeschoss mit Outdoor-Küche in Manchester
Geräumige Moderne Terrasse hinter dem Haus, im Erdgeschoss mit Outdoor-Küche in Manchester

Spanish/Mediterranean: 5,326 ft²/3 bd/3.5 bth/1.5ST
We would be ecstatic to design/build yours too.
☎️ 210-387-6109 ✉️ sales@genuinecustomhomes.com
Geräumiges, Zweistöckiges Mediterranes Einfamilienhaus mit Steinfassade, weißer Fassadenfarbe, Ziegeldach und rotem Dach in Austin
Geräumiges, Zweistöckiges Mediterranes Einfamilienhaus mit Steinfassade, weißer Fassadenfarbe, Ziegeldach und rotem Dach in Austin

Detail of family room off of kitchen. Tradition style, custom coffered ceiling throughout.
Geräumiges, Offenes Klassisches Wohnzimmer mit weißer Wandfarbe, braunem Holzboden, Kamin, gefliester Kaminumrandung, TV-Wand, braunem Boden, Kassettendecke und vertäfelten Wänden in Minneapolis
Geräumiges, Offenes Klassisches Wohnzimmer mit weißer Wandfarbe, braunem Holzboden, Kamin, gefliester Kaminumrandung, TV-Wand, braunem Boden, Kassettendecke und vertäfelten Wänden in Minneapolis

Geräumiges, Zweistöckiges Modernes Einfamilienhaus mit Steinfassade und bunter Fassadenfarbe in New York
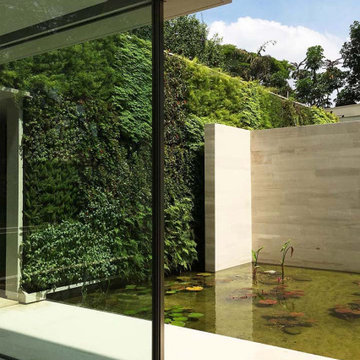
Geometrischer, Geräumiger Moderner Garten mit direkter Sonneneinstrahlung und Flusssteinen in Miami
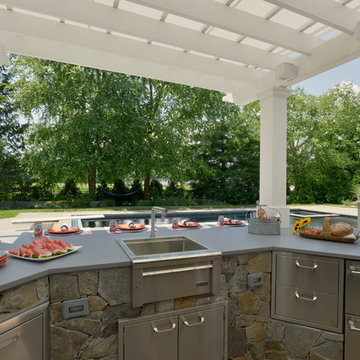
This client needed a place to entertain by the pool. They had already done their “inside” kitchen with Bilotta and so returned to design their outdoor space. All summer they spend a lot of time in their backyard entertaining guests, day and night. But before they had their fully designed outdoor space, whoever was in charge of grilling would feel isolated from everyone else. They needed one cohesive space to prep, mingle, eat and drink, alongside their pool. They did not skimp on a thing – they wanted all the bells and whistles: a big Wolf grill, plenty of weather resistant countertop space for dining (Lapitec - Grigio Cemento, by Eastern Stone), an awning (Durasol Pinnacle II by Gregory Sahagain & Sons, Inc.) that would also keep bright light out of the family room, lights, and an indoor space where they could escape the bugs if needed and even watch TV. The client was thrilled with the outcome - their complete vision for an ideal outdoor entertaining space came to life. Cabinetry is Lynx Professional Storage Line. Refrigerator drawers and sink by Lynx. Faucet is stainless by MGS Nerhas. Bilotta Designer: Randy O’Kane with Clark Neuringer Architects, posthumously. Photo Credit: Peter Krupenye
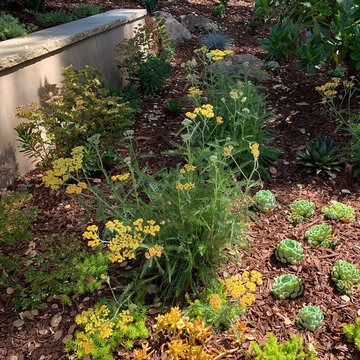
Achillea Terra cotta - Yarrow, along with hens and chicks succulents, echeveria elegance. This expansive back yard landscape with several mature oak trees and a stunning Golden Locust tree has been transformed into a welcoming outdoor retreat. The renovations include a wraparound deck, an expansive travertine natural stone patio, stairways and pathways along with concrete retaining walls and column accents with dramatic planters. The pathways meander throughout the landscape... some with travertine stepping stones and gravel and those below the majestic oaks left natural with fallen leaves. Raised vegetable beds and fruit trees occupy some of the sunniest areas of the landscape. A variety of low-water and low-maintenance plants for both sunny and shady areas include several succulents, grasses, CA natives and other site-appropriate Mediterranean plants complimented by a variety of boulders. Dramatic white pots provide architectural accents, filled with succulents and citrus trees. Design, Photos, Drawings © Eileen Kelly, Dig Your Garden Landscape Design
Wohnideen und Einrichtungsideen für Grüne Geräumige Räume
12



















