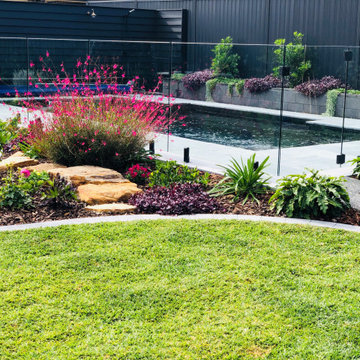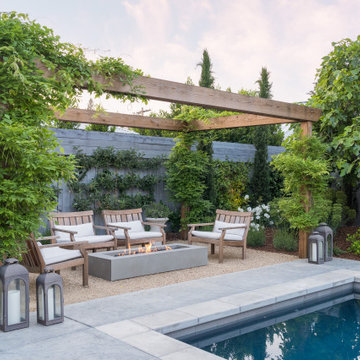Wohnideen und Einrichtungsideen für Grüne Mittelgroße Räume
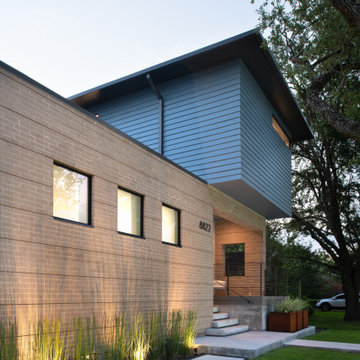
Brick & Siding Façade
Mittelgroßes, Zweistöckiges Modernes Einfamilienhaus mit Faserzement-Fassade, blauer Fassadenfarbe, Walmdach, Misch-Dachdeckung, braunem Dach und Schindeln in Houston
Mittelgroßes, Zweistöckiges Modernes Einfamilienhaus mit Faserzement-Fassade, blauer Fassadenfarbe, Walmdach, Misch-Dachdeckung, braunem Dach und Schindeln in Houston
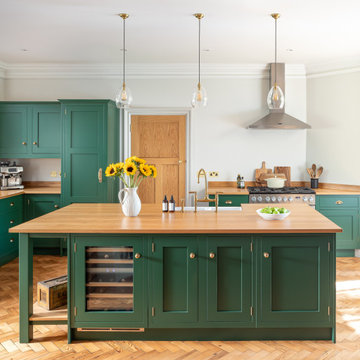
Gorgeous bespoke Shaker kitchen with kitchen island,in green and oak.
Mittelgroße Country Wohnküche mit Landhausspüle, grünen Schränken, Arbeitsplatte aus Holz, Kücheninsel und beiger Arbeitsplatte in Berkshire
Mittelgroße Country Wohnküche mit Landhausspüle, grünen Schränken, Arbeitsplatte aus Holz, Kücheninsel und beiger Arbeitsplatte in Berkshire
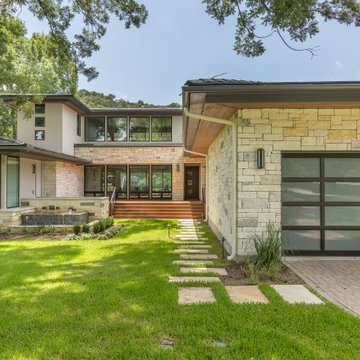
Front exterior of house.
Mittelgroßes, Zweistöckiges Klassisches Einfamilienhaus mit Steinfassade, grauer Fassadenfarbe und Schindeldach in Austin
Mittelgroßes, Zweistöckiges Klassisches Einfamilienhaus mit Steinfassade, grauer Fassadenfarbe und Schindeldach in Austin
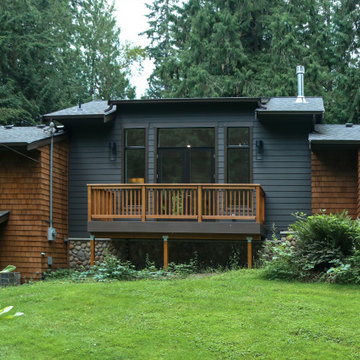
We brought the exteriors back to life by mixing the old with the new. We restored and refreshed the original cedar siding via pressure washing and staining then installed new textured hardiplank lap siding. These two combined add to the modern yet timeless look of the house exterior.
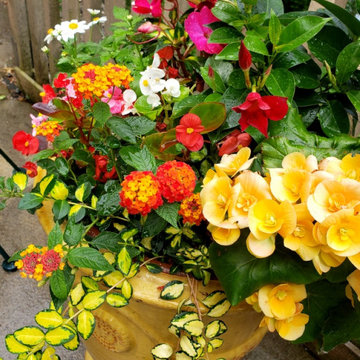
This container garden sits in full sun, situated in a hot area next to a pool, Begonia, Lantana, and Mandevila, do well in this setting
Mittelgroßer Garten im Sommer, hinter dem Haus mit Kübelpflanzen und direkter Sonneneinstrahlung in Minneapolis
Mittelgroßer Garten im Sommer, hinter dem Haus mit Kübelpflanzen und direkter Sonneneinstrahlung in Minneapolis
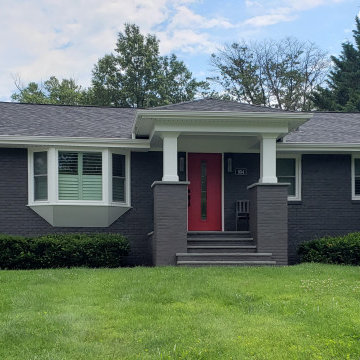
Mittelgroßes, Einstöckiges Klassisches Einfamilienhaus mit Mix-Fassade, brauner Fassadenfarbe und Satteldach in Washington, D.C.
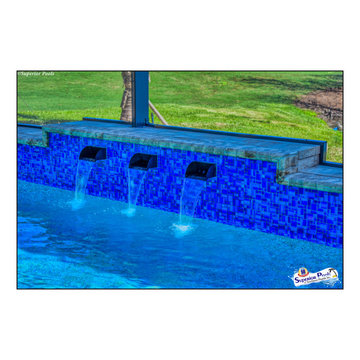
Superior Pools Custom Luxury Swimming Pool & Spa With Raised Area With 3 Brass Scuppers (Reichard) Fort Myers, FL
- Vanilla/Carmel - Apollo Pattern
- Blended/Contemporary Coping
- Pool and Water Feature Tile: LUV Tile Brushed Stroke PDS-BR83 Multi-Mix (Glass)
- Spa Tile: LUV Tile Brushed Stroke PDS-1183 1" X 1" (Glass)
- Stonescapes Aqua Blue
- +12" Raised Spa w/ Extended Tile Spillway and 6 Therapy Jets
- +12" and +18" Raised Beam/Wall w/ Three 8" Wide Pebble Tec Trough Scuppers (Black Powdercoat Finish) - Floating Below Coping -
- Sun Shelf w/ Pentair LED Bubbler and Umbrella Sleeve (Transformer Included)
- No Chair Rail Around Entire Screen Enclosure - 20/20 Screen
Like What You See? Contact Us Today For A Free No Hassle Quote @ Info@SuperiorPools.com or www.superiorpools.com/contact-us
Superior Pools Teaching Pools! Building Dreams!
Superior Pools
Info@SuperiorPools.com
www.SuperiorPools.com
www.homesweethomefla.com
www.youtube.com/Superiorpools
www.g.page/SuperiorPoolsnearyou/
www.facebook.com/SuperiorPoolsswfl/
www.instagram.com/superior_pools/
www.houzz.com/pro/superiorpoolsswfl/superior-pools
www.guildquality.com/pro/superior-pools-of-sw-florida
www.yelp.com/biz/superior-pools-of-southwest-florida-port-charlotte-2
www.nextdoor.com/pages/superior-pools-of-southwest-florida-inc-port-charlotte-fl/
#SuperiorPools #HomeSweetHome #AwardWinningPools #CustomSwimmingPools #Pools #PoolBuilder
#Top50PoolBuilder #1PoolInTheWorld #1PoolBuilder #TeamSuperior #SuperiorFamily #SuperiorPoolstomahawktikibar
#TeachingPoolsBuildingDreams #GotQualityGetSuperior #JoinTheRestBuildWithTheBest #HSH #LuxuryPools
#CoolPools #AwesomePools #PoolDesign #PoolIdeas
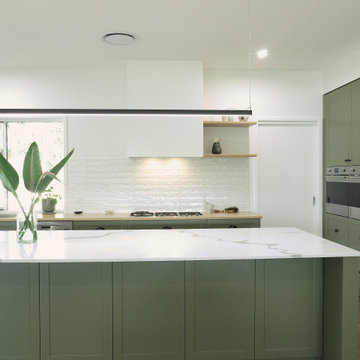
Zweizeilige, Mittelgroße Moderne Wohnküche mit Doppelwaschbecken, Schrankfronten mit vertiefter Füllung, grünen Schränken, Quarzwerkstein-Arbeitsplatte, Küchenrückwand in Weiß, Rückwand aus Keramikfliesen, Küchengeräten aus Edelstahl, Vinylboden, Kücheninsel, braunem Boden und weißer Arbeitsplatte in Sunshine Coast
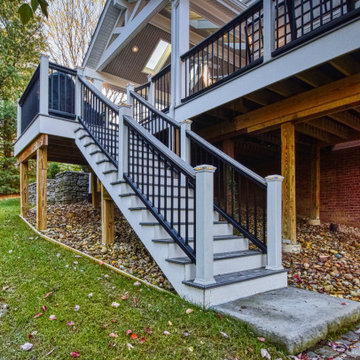
Mittelgroße, Überdachte Klassische Terrasse hinter dem Haus in Sonstige
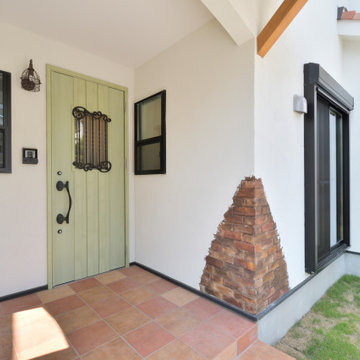
Mittelgroße Landhaus Haustür mit weißer Wandfarbe, Porzellan-Bodenfliesen, Einzeltür, grüner Haustür und braunem Boden in Tokio Peripherie

Draped in variation, this bathroom's lush green 3x12 tile in a stacked pattern makes morning routines more enjoyable!
DESIGN
Jessica Davis
PHOTOS
Emily Followill Photography
Tile Shown: 3x12 in Rosemary; Small Diamond in Escher Pattern in Carbon Sand Dune, Rosemary
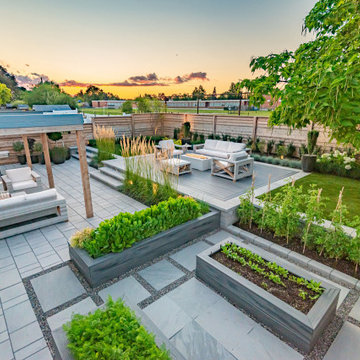
Geometrischer, Mittelgroßer Moderner Garten im Sommer, hinter dem Haus mit Hochbeet und direkter Sonneneinstrahlung in Washington, D.C.

A contemporary craftsman East Nashville eat-in kitchen featuring an open concept with white cabinets against light grey walls and dark wood floors. Interior Designer & Photography: design by Christina Perry
design by Christina Perry | Interior Design
Nashville, TN 37214
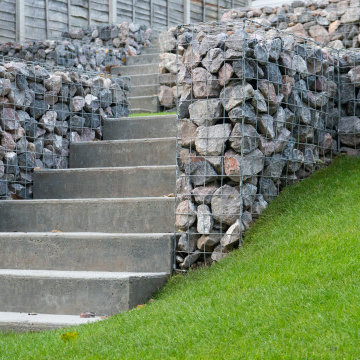
Colne Garden Terrace – Rickmansworth
A terraced garden designed and landscaped in Rickmansworth. In this garden design, function and form are the most important elements of the design.
The house is situated at the top of a steep slope which made access difficult into the garden and awkward to use the space. The task for the designers at Karl Harrison Landscapes Ltd were to create a terraced garden and work within a budget.
Designing a garden in Rickmansworth
The design concept was mainly terracing, simple paving and a planting scheme.
To make the budget stretch as far as practicable, the terracing had to be as simple as possible, some of the terraces level and some not. The planting was removed from the budget as the client was happy to follow our advice and complete this themselves. The steps needed to be an efficient construction so concrete was considered the preferred choice.
Material choices kept to a minimum
Gabions in galvanised steel cages filled with simple granite stones; 32 gabions in all, which needed 15 tonnes of stone. all of the works were done by hand, some 75 metres to the storage area. The concrete steps where 6 tonnes of ballast and 60 bags of cement
Six tonnes of graded soil to form the base of the new lawns to be turfed.
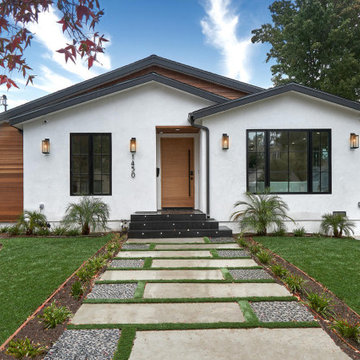
Exterior Front of Spec Home West LA
Mittelgroßes, Einstöckiges Klassisches Einfamilienhaus mit weißer Fassadenfarbe, Mix-Fassade und Satteldach in Los Angeles
Mittelgroßes, Einstöckiges Klassisches Einfamilienhaus mit weißer Fassadenfarbe, Mix-Fassade und Satteldach in Los Angeles
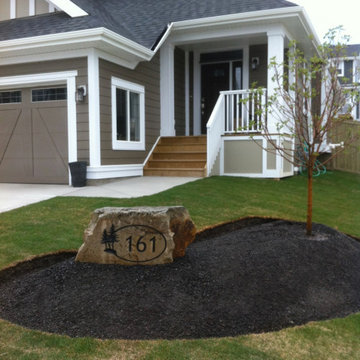
Engraved address rock on a perfect bed. The homeowner is choosing to add pots with flowers as opposed to shrubs.
Mittelgroßer Klassischer Garten mit Blumenbeet in Calgary
Mittelgroßer Klassischer Garten mit Blumenbeet in Calgary
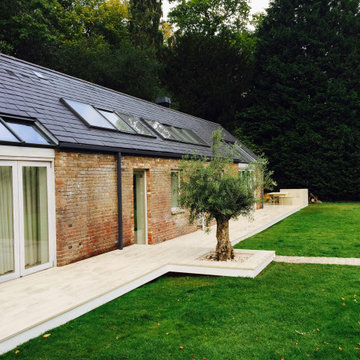
Organised Chaos – Aston Clinton
Designing Architectural decking with Millboard Limed Oak.
The exterior garden design of this project had to use the interior palette and the minimalist design of the property as a reference. limed washed over reclaimed oak timbers, hidden detail, trims and warm coloured strip lighting backed with stainless plate.
The excavation revealed a historic find. 50 square metres of lime stone sets, normally these are granite and rarity to find them in lime stone. we added to the design and created a path…
You can see through the property; a window opposite the front door. This allowed the vista to allow your eyes to wonder through the property and across the garden, this is where we decided to continue these straight lines by adding the path.
Quirky elements of the design led to concrete monoliths, brutal in their shape that stood out from the decking. Illuminated during the evening, the shadows were incredible.
A precise laser cut rill cover with CorTen steel water flowing from custom-made banquette seating and a matching table.
The plants were a mass of swathe planting of grasses. Festuca, Miscanthus Vr, Stipa and Pennisetum’s, Calamagrostis are a selection of the scheme. The ground cover Rubus calycinoides (creeping raspberry). An aged Olea Europa olive tree has the centre of the main decking platform.
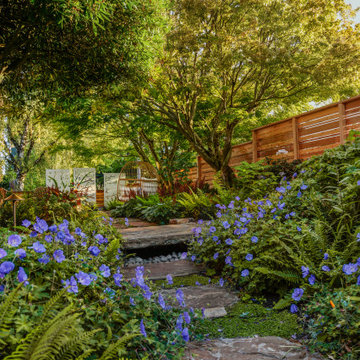
Photo by Tina Witherspoon.
Mittelgroßer, Halbschattiger Eklektischer Garten hinter dem Haus mit Gehweg und Natursteinplatten in Seattle
Mittelgroßer, Halbschattiger Eklektischer Garten hinter dem Haus mit Gehweg und Natursteinplatten in Seattle
Wohnideen und Einrichtungsideen für Grüne Mittelgroße Räume
8



















