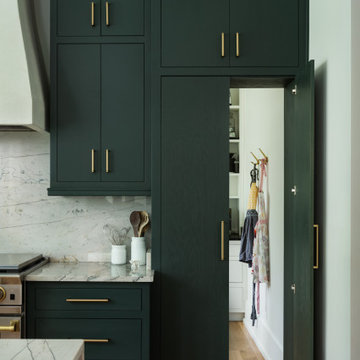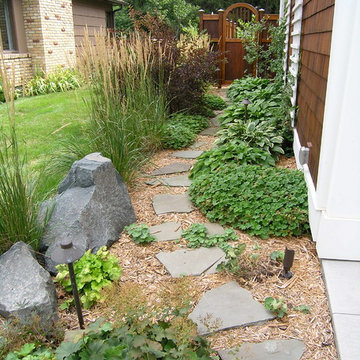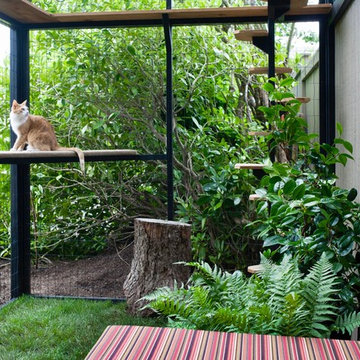Wohnideen und Einrichtungsideen für Grüne Räume
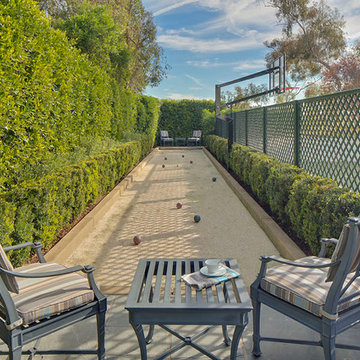
Mittelgroßer, Halbschattiger Klassischer Garten im Sommer, hinter dem Haus mit Sportplatz und Natursteinplatten in Los Angeles
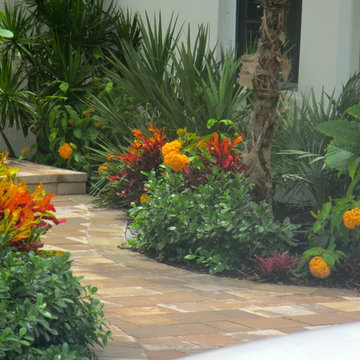
Florida front yard garden design landscape design
Vorgarten in Miami
Vorgarten in Miami
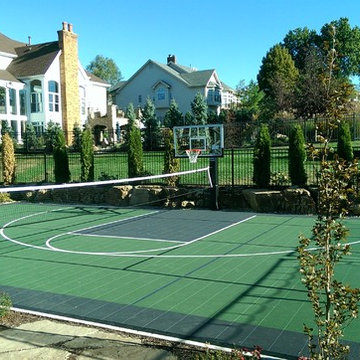
Sport Court St. Louis built this multi use court for a growing family.
Sport Court Powergame in Green and Dark Blue with White Basketball Lines and Black Multi-Sport Game Lines
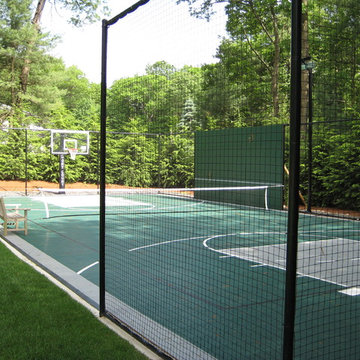
Weston Custom Multi-sport backyard basketball court, with lighting, tennis net and tennis hit board
Halbschattiger, Mittelgroßer Klassischer Garten hinter dem Haus mit Sportplatz und Natursteinplatten in Boston
Halbschattiger, Mittelgroßer Klassischer Garten hinter dem Haus mit Sportplatz und Natursteinplatten in Boston
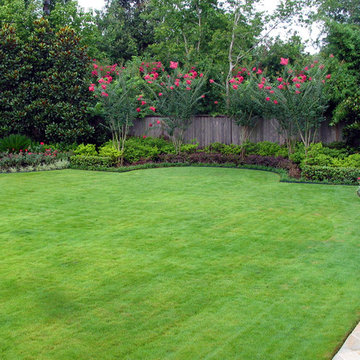
David Morello
Klassischer Garten hinter dem Haus mit Rasenkanten in Houston
Klassischer Garten hinter dem Haus mit Rasenkanten in Houston
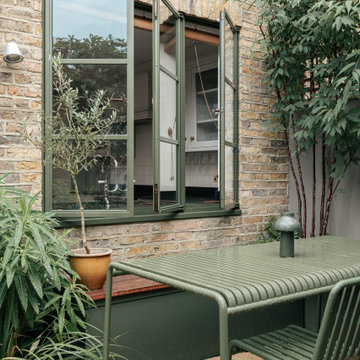
The green of the frame to the glazing continues on the front windows, garden planters, garden furniture and is even applied to the drainpipes.
Colour was an important influence throughout the house,
with heritage colours picked by the client to echo a more
traditional palette mixed with mid century furniture.

Klassisches Badezimmer mit weißen Schränken, Badewanne in Nische, Duschbadewanne, Wandtoilette mit Spülkasten, weißen Fliesen, weißer Wandfarbe, weißem Boden, Duschvorhang-Duschabtrennung, grauer Waschtischplatte und Schrankfronten mit vertiefter Füllung in San Diego

Photo by Samantha Robison
Kleine Klassische Pergola hinter dem Haus mit Natursteinplatten in Sonstige
Kleine Klassische Pergola hinter dem Haus mit Natursteinplatten in Sonstige

Mittelgroßes, Zweistöckiges Klassisches Einfamilienhaus mit grauer Fassadenfarbe, Satteldach und Schindeldach in Boston
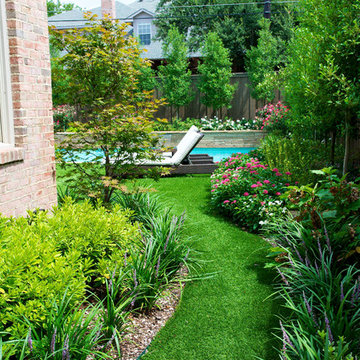
Kleiner Klassischer Pool hinter dem Haus in rechteckiger Form mit Natursteinplatten in Dallas

Jenna Sue
Kleines Landhausstil Badezimmer En Suite mit hellen Holzschränken, Löwenfuß-Badewanne, Aufsatzwaschbecken, Wandtoilette mit Spülkasten, grauer Wandfarbe, Zementfliesen für Boden, schwarzem Boden, brauner Waschtischplatte und flächenbündigen Schrankfronten in Tampa
Kleines Landhausstil Badezimmer En Suite mit hellen Holzschränken, Löwenfuß-Badewanne, Aufsatzwaschbecken, Wandtoilette mit Spülkasten, grauer Wandfarbe, Zementfliesen für Boden, schwarzem Boden, brauner Waschtischplatte und flächenbündigen Schrankfronten in Tampa

Who lives there: Asha Mevlana and her Havanese dog named Bali
Location: Fayetteville, Arkansas
Size: Main house (400 sq ft), Trailer (160 sq ft.), 1 loft bedroom, 1 bath
What sets your home apart: The home was designed specifically for my lifestyle.
My inspiration: After reading the book, "The Life Changing Magic of Tidying," I got inspired to just live with things that bring me joy which meant scaling down on everything and getting rid of most of my possessions and all of the things that I had accumulated over the years. I also travel quite a bit and wanted to live with just what I needed.
About the house: The L-shaped house consists of two separate structures joined by a deck. The main house (400 sq ft), which rests on a solid foundation, features the kitchen, living room, bathroom and loft bedroom. To make the small area feel more spacious, it was designed with high ceilings, windows and two custom garage doors to let in more light. The L-shape of the deck mirrors the house and allows for the two separate structures to blend seamlessly together. The smaller "amplified" structure (160 sq ft) is built on wheels to allow for touring and transportation. This studio is soundproof using recycled denim, and acts as a recording studio/guest bedroom/practice area. But it doesn't just look like an amp, it actually is one -- just plug in your instrument and sound comes through the front marine speakers onto the expansive deck designed for concerts.
My favorite part of the home is the large kitchen and the expansive deck that makes the home feel even bigger. The deck also acts as a way to bring the community together where local musicians perform. I love having a the amp trailer as a separate space to practice music. But I especially love all the light with windows and garage doors throughout.
Design team: Brian Crabb (designer), Zack Giffin (builder, custom furniture) Vickery Construction (builder) 3 Volve Construction (builder)
Design dilemmas: Because the city wasn’t used to having tiny houses there were certain rules that didn’t quite make sense for a tiny house. I wasn’t allowed to have stairs leading up to the loft, only ladders were allowed. Since it was built, the city is beginning to revisit some of the old rules and hopefully things will be changing.
Photo cred: Don Shreve
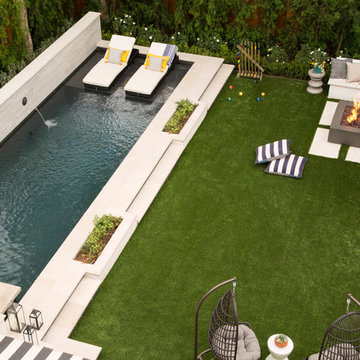
Meghan Bob Photography
Großes Klassisches Sportbecken hinter dem Haus in rechteckiger Form mit Betonboden in Los Angeles
Großes Klassisches Sportbecken hinter dem Haus in rechteckiger Form mit Betonboden in Los Angeles
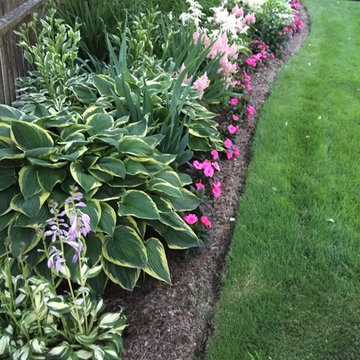
Geometrischer, Mittelgroßer, Halbschattiger Klassischer Garten im Frühling mit Natursteinplatten in Boston
Wohnideen und Einrichtungsideen für Grüne Räume
4



















