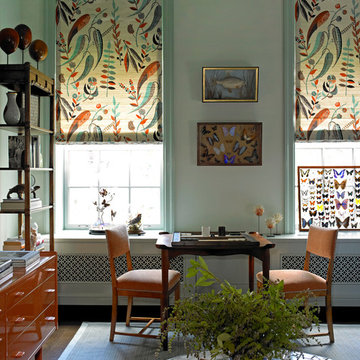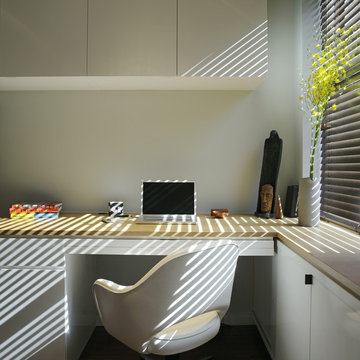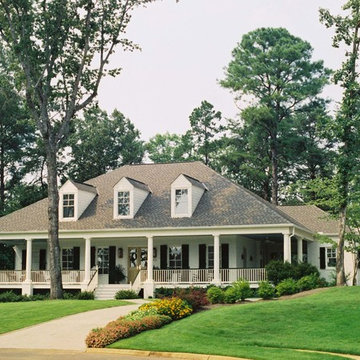Wohnideen und Einrichtungsideen für Grüne Räume
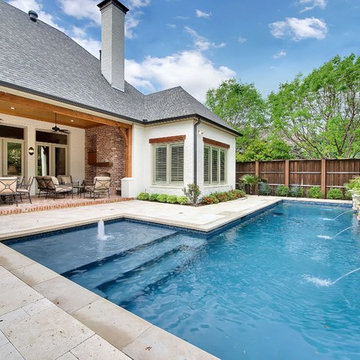
Mittelgroßer Klassischer Pool hinter dem Haus in L-Form mit Wasserspiel und Betonplatten in Dallas
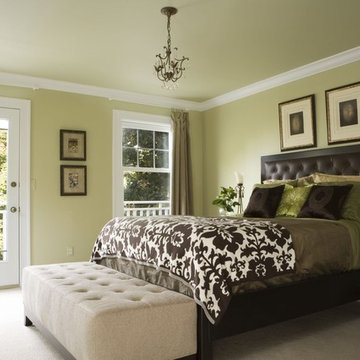
This second story master suite addition, complete with private balcony, is a restful retreat. The clean lined leather bed with silk linens is a comfortable contrast to the antique crystal chandelier, and antique bed side table.
Beth Singer Photography
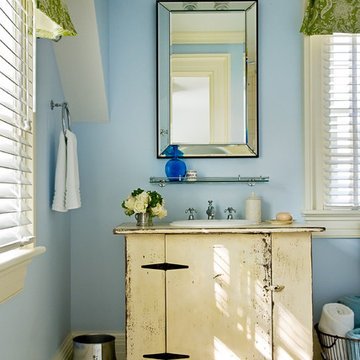
Country Home. Photographer: Rob Karosis
Country Badezimmer mit Mosaikfliesen, Einbauwaschbecken und blauer Wandfarbe in New York
Country Badezimmer mit Mosaikfliesen, Einbauwaschbecken und blauer Wandfarbe in New York
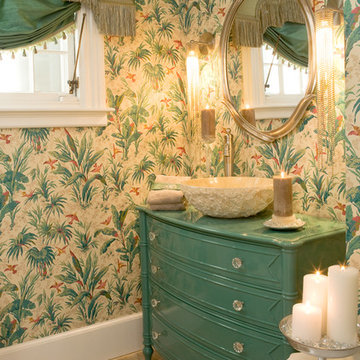
Badezimmer mit Aufsatzwaschbecken, blauen Schränken und bunten Wänden in Bridgeport
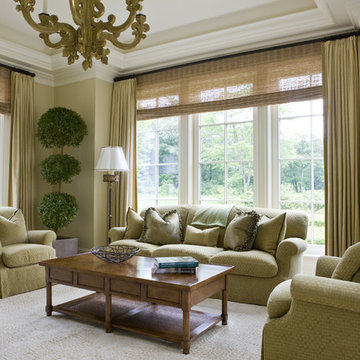
Stately home in the suburbs just west of Boston. This home was done on a grand scale using rich colors and subtle textures and patterns.
Photographed By: Gordon Beall
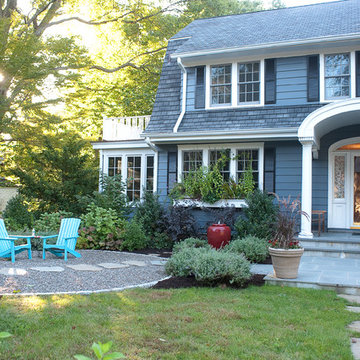
"The circular seating area links a large side yard with the equally large front yard, giving both a raison d'etre.
The rounded "carpet" of crushed stone has some nice detailing, including the block edging and the flagstone path that cuts through it. Not too casual; not too formal. Definitely inviting.
The rounded area (complete with two charming turquoise Adirondack chairs and a small side table) serves the same purpose as a front porch, providing bonus seating to the two benches on the entry threshold of this traditional home. This side yard treatment is both attractive and neighbor friendly."
Debra Prinzing
More at www.WestoverLD.com
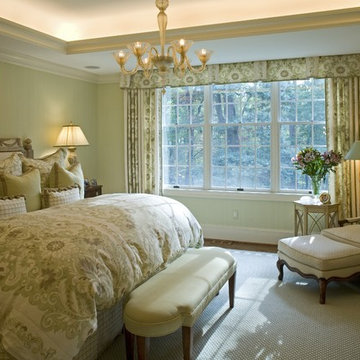
The owners of a 1970’s non - descript “spec house” came with the primary goal of expanding the existing garage to add three additional cars, and a less precise secondary goal of updating the existing house. We started with a master plan and recommended that the garage be a separate structure linked to the house with a breezeway. The greater benefi t to this was that the breezeway also serves as a gracious gateway to outdoor entertainment areas in the rear of the property. The project included a new front entrance portico, a new rear entrance / mudroom / laundry, a new kitchen, and an expanded and renovated master suite. Updates to the original sterile living areas of the existing house improved livability and personalized the space with a much greater level of intimacy, richness and detail.
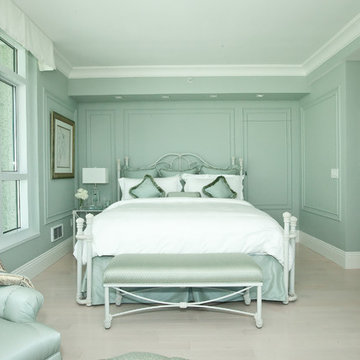
Soma Penthouse Master Bedroom.
A monochromatic soothing color creates a sanctuary away from the hustle-bustle of the city. All custom designed. A sofit was built to house indirect lighting and "an invisible door" (which looks part of the wall) leads to "a sex in the city" closet. This room is on over 2K ideabooks and got us the "2012 Best Of" award.
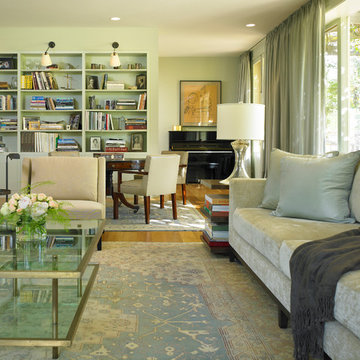
Photos: G Todd Roberts. Design: Mill Valley architects Richardson Architects. Living Room.
Klassische Bibliothek in San Francisco
Klassische Bibliothek in San Francisco
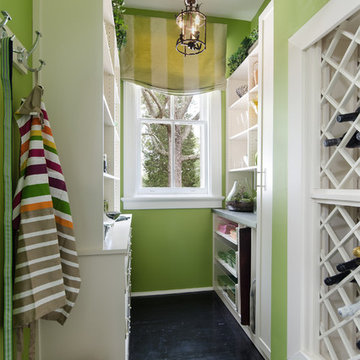
John Magor Photography. The Closet Factory designed the practical storage for the Butler's Pantry. The key details are the full height storage cabinet, the lucite drawer fronts and the stainless steel laminate countertop. This storage area provides the perfect spot to stage for a party or get ready for a weeknight dinner.
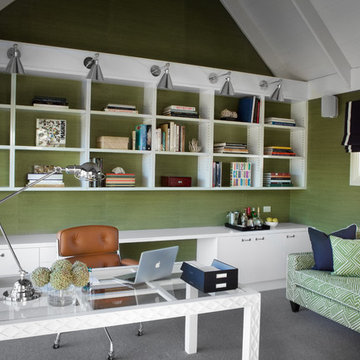
Klassisches Arbeitszimmer mit grüner Wandfarbe, Teppichboden und freistehendem Schreibtisch in Melbourne
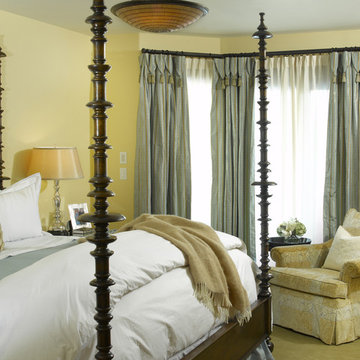
Photography by Ric Stovall - Stovall Stills
Designer - Amy Lee Casey
Klassisches Schlafzimmer mit gelber Wandfarbe in Denver
Klassisches Schlafzimmer mit gelber Wandfarbe in Denver
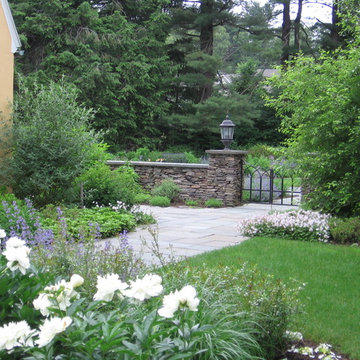
Mittelgroßer, Geometrischer, Schattiger Garten im Frühling, hinter dem Haus mit Betonboden in Manchester
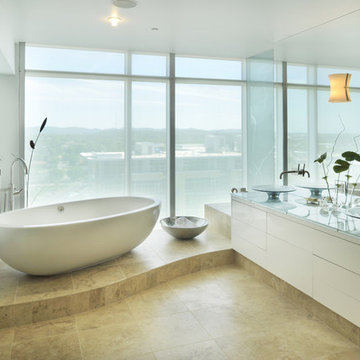
Modernes Badezimmer mit freistehender Badewanne und Aufsatzwaschbecken in Nashville
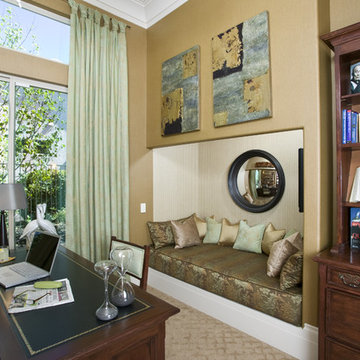
Please visit my website directly by copying and pasting this link directly into your browser: http://www.berensinteriors.com/ to learn more about this project and how we may work together!
A beautiful, and very functional, home study complete with a sleeping niche! Robert Naik Photography.
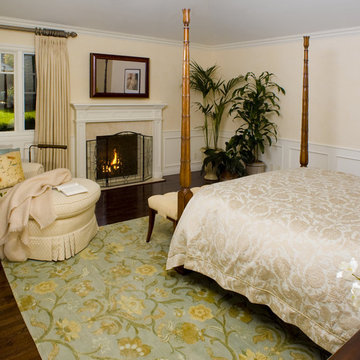
Los Altos Hills, CA.
Klassisches Schlafzimmer mit beiger Wandfarbe, dunklem Holzboden und Kamin in San Francisco
Klassisches Schlafzimmer mit beiger Wandfarbe, dunklem Holzboden und Kamin in San Francisco
Wohnideen und Einrichtungsideen für Grüne Räume
1




















