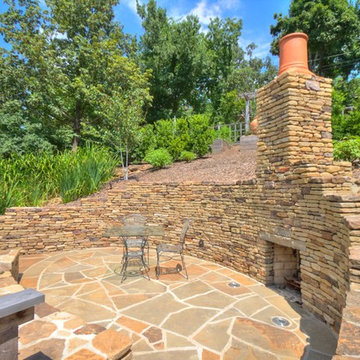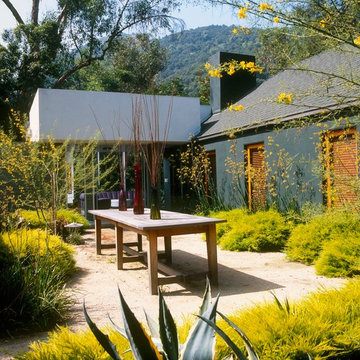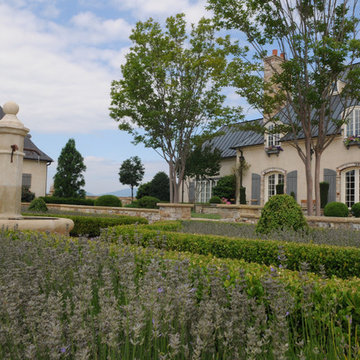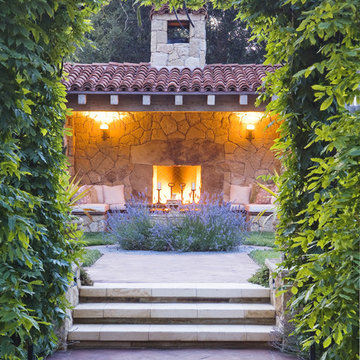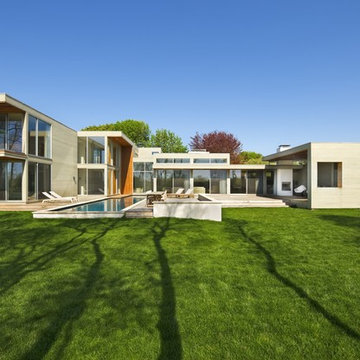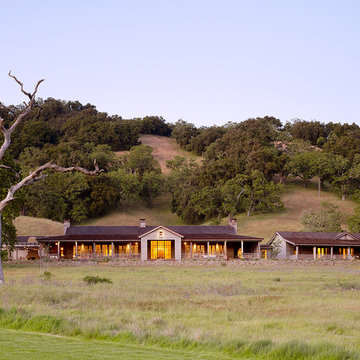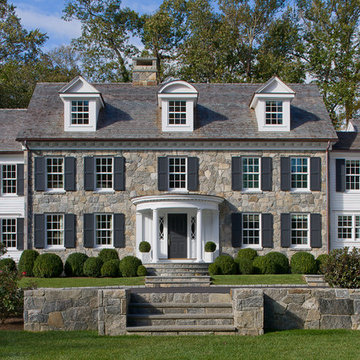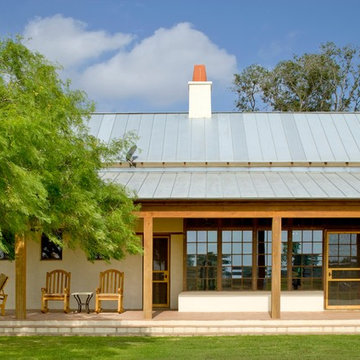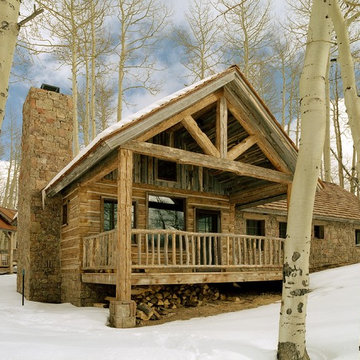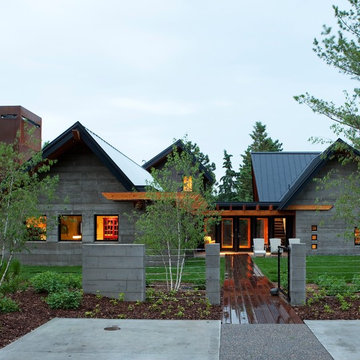Wohnideen und Einrichtungsideen für Grüne Räume
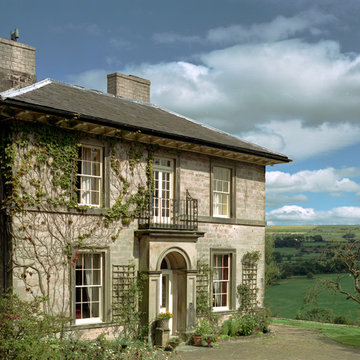
Private House, Staffordshire
Klassisches Haus mit Steinfassade in West Midlands
Klassisches Haus mit Steinfassade in West Midlands
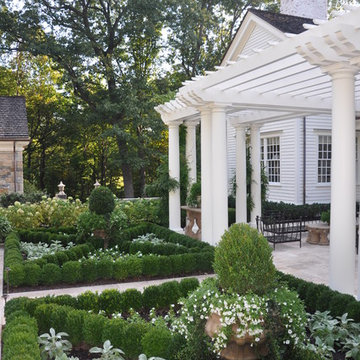
All planting design by Deborah Cerbone Associates, Inc.
Kleiner, Geometrischer Garten hinter dem Haus mit Natursteinplatten und Pergola in New York
Kleiner, Geometrischer Garten hinter dem Haus mit Natursteinplatten und Pergola in New York
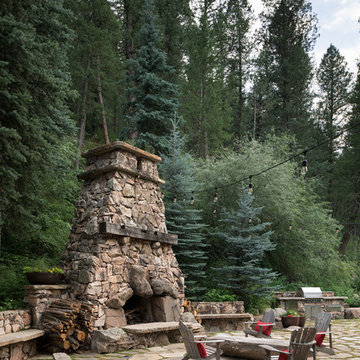
The grand fireplace stands 18 feet tall and eight feet wide and was designed with local stone from Colorado. The moss on the stone and patio add to a natural feel.
Photographed by David Lauer Photography
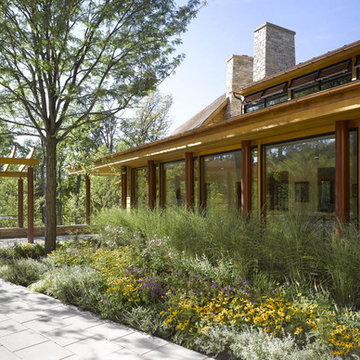
North Cove Residence
Shelburne, Vermont
We worked very closely with the architect to create a multi-generational home for grandparents, their daughter and 2 grandchildren providing both common and private outdoor space for both families. The 12.3 acre site sits facing north on the shore of Lake Champlain and has over 40 feet of grade change from the point of entry down to the lakeshore and contains many beautiful mature trees of hickory, maple, ash and butternut. The site offered opportunities to nestle the two houses into the slope, creating the ability for the architecture to step, providing a logical division of space for the two families to share. The landscape creates private areas for each family while also becoming the common fabric that knits the 2 households together. The natural terrain, sloping east to west, and the views to Lake Champlain became the basis for arranging volumes on the site. Working together the landscape architect and architect chose to locate the houses and outdoor spaces along an arc, emulating the shape of the adjacent bay. The eastern / uphill portion of the site contains a common entry point, pergola, auto court, garage and a one story residence for the grandparents. Given the northern climate this southwest facing alcove provided an ideal setting for pool, utilizing the west house and retaining wall to shield the lake breezes and extending the swimming season well into the fall.
Approximately one quarter of the site is classified as wetland and an even larger portion of the site is subject to seasonal flooding. The site program included a swimming pool, large outdoor terrace for entertaining, year-round access to the lakefront and an auto court large enough for guest parking and to serve as a place for grandchildren to ride bikes. In order to provide year-round access to the lake and not disrupt the natural movement of water, an elevated boardwalk was constructed of galvanized steel and cedar. The boardwalk extends the geometry of the lakeside terrace walls out to the lake, creating a sculptural division between natural wetland and lawn area.
Architect: Truex Cullins & Partners Architects
Image Credit: Westphalen Photography
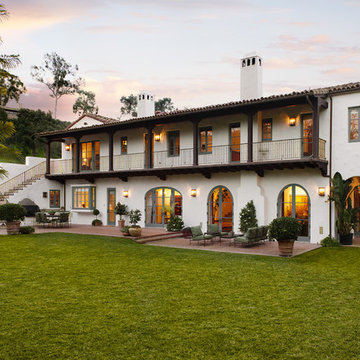
Architect: Don Nulty
Zweistöckiges, Großes Mediterranes Haus mit Putzfassade, weißer Fassadenfarbe und Satteldach in Santa Barbara
Zweistöckiges, Großes Mediterranes Haus mit Putzfassade, weißer Fassadenfarbe und Satteldach in Santa Barbara
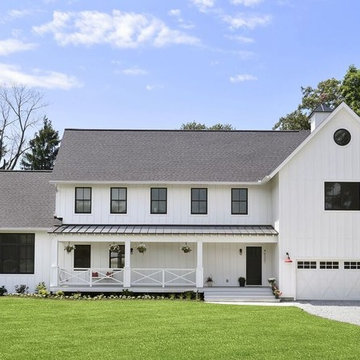
Zweistöckiges Country Haus mit weißer Fassadenfarbe und Misch-Dachdeckung in Chicago
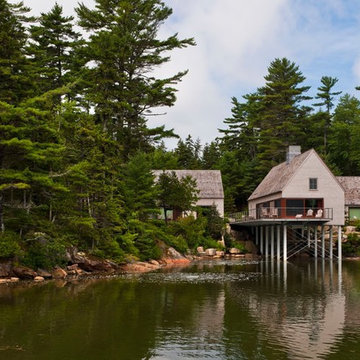
Inspired by local fishing shacks and wharf buildings dotting the coast of Maine, this re-imagined summer cottage interweaves large glazed openings with simple taut-skinned New England shingled cottage forms.
Photos by Tome Crane, c 2010.
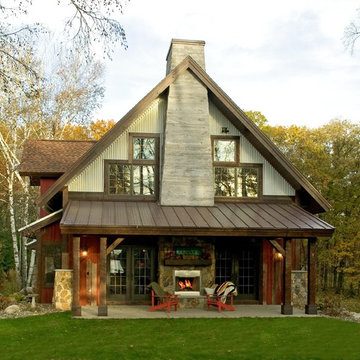
Zweistöckiges Rustikales Haus mit Metallfassade und Misch-Dachdeckung in Minneapolis
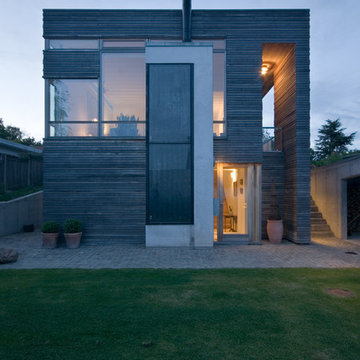
Zweistöckiges, Großes Skandinavisches Haus mit Mix-Fassade, Flachdach und brauner Fassadenfarbe in Aarhus
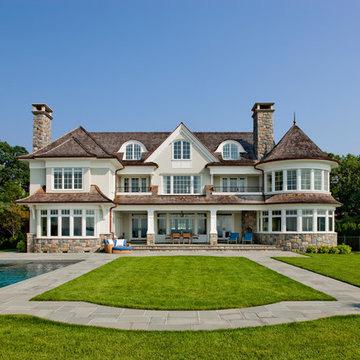
The Pratt Island oceanfront home features an in-ground pool with landscaped yard and barbeque area on this backyard of this waterfront home by Robert Cardello Architects
Wohnideen und Einrichtungsideen für Grüne Räume
7



















