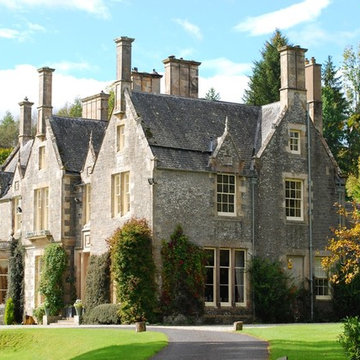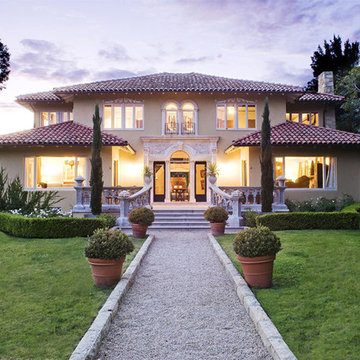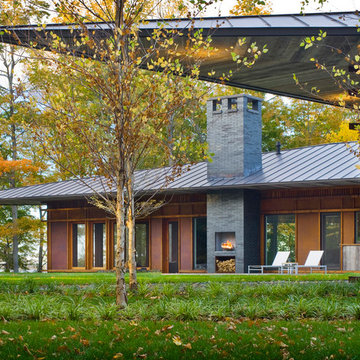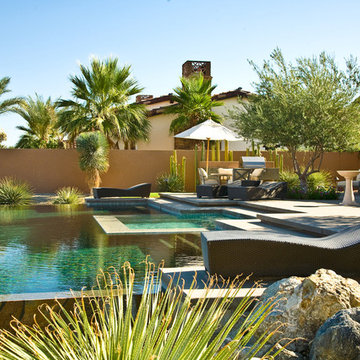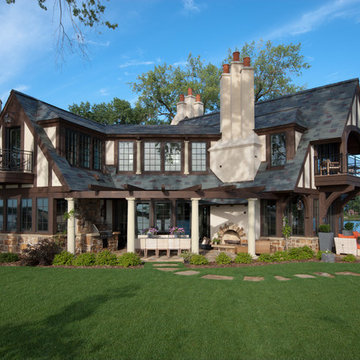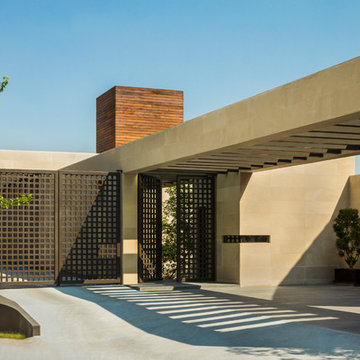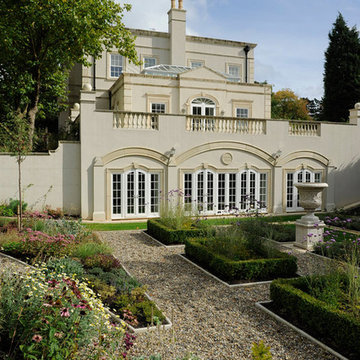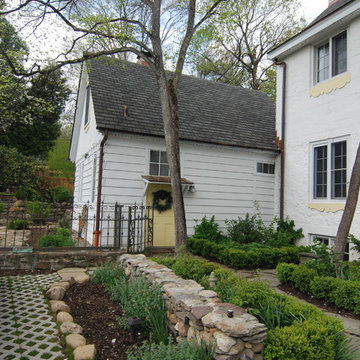Wohnideen und Einrichtungsideen für Grüne Räume
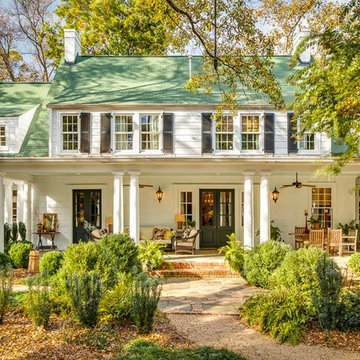
Kris Decker/Firewater Photography
Zweistöckiges Klassisches Haus mit weißer Fassadenfarbe in Sonstige
Zweistöckiges Klassisches Haus mit weißer Fassadenfarbe in Sonstige
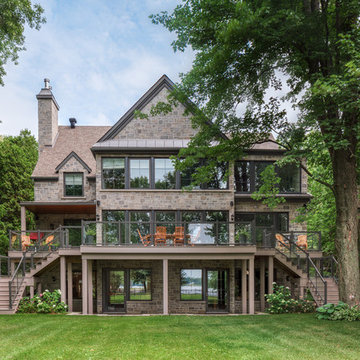
Back view of home, double slope roof. Beuatiful balcony all around the house.
Dreistöckiges Klassisches Haus mit Steinfassade und Satteldach in San Francisco
Dreistöckiges Klassisches Haus mit Steinfassade und Satteldach in San Francisco
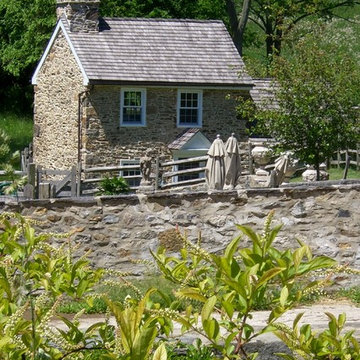
Tom Crane and Orion Construction
Zweistöckiges Landhausstil Haus mit Steinfassade in Philadelphia
Zweistöckiges Landhausstil Haus mit Steinfassade in Philadelphia
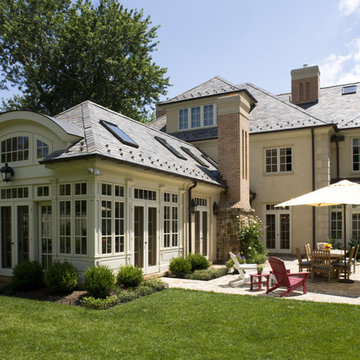
The client wanted us to design a new custom house on a tight suburban site that would emulate the style of homes found in their native Ireland. Although they were empty nesters, the home was designed with complete bedroom suites for all of their children’s growing families to come for extended visits. The centerpiece of the home is an open gathering space that links kitchen, family room, breakfast room, and sunroom. The lower level of the home boasts 10’ ceilings for the authentic Irish bar, gaming areas, a home theater, exercise room, a wine cellar, and a large train room to showcase an extensive train set and collection of model trains.
Photography: Anne Gummerson
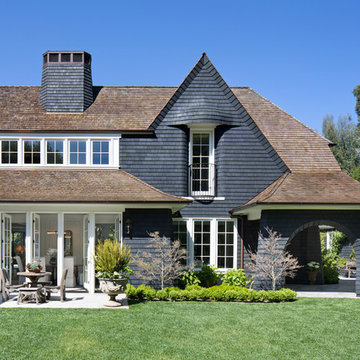
Zweistöckiges Klassisches Haus mit schwarzer Fassadenfarbe und Schindeldach in San Francisco
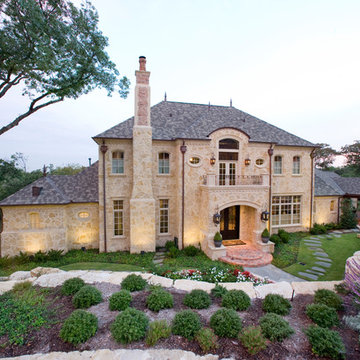
French country inspired hillside estate home. Features rough laid stone, handmade brick & tile, slate roofing, wood windows & copper accents. Design by Richard Berry, construction by Fred Parker Company.
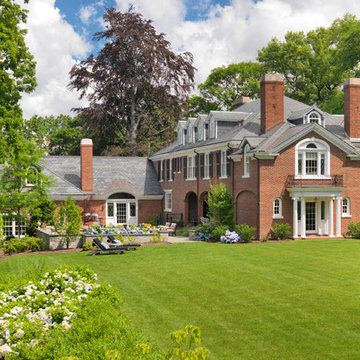
This stately Georgian home in West Newton Hill, Massachusetts was originally built in 1917 for John W. Weeks, a Boston financier who went on to become a U.S. Senator and U.S. Secretary of War. The home’s original architectural details include an elaborate 15-inch deep dentil soffit at the eaves, decorative leaded glass windows, custom marble windowsills, and a beautiful Monson slate roof. Although the owners loved the character of the original home, its formal layout did not suit the family’s lifestyle. The owners charged Meyer & Meyer with complete renovation of the home’s interior, including the design of two sympathetic additions. The first includes an office on the first floor with master bath above. The second and larger addition houses a family room, playroom, mudroom, and a three-car garage off of a new side entry.
Front exterior by Sam Gray. All others by Richard Mandelkorn.
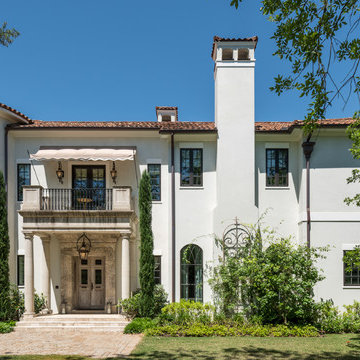
Zweistöckiges Mediterranes Einfamilienhaus mit weißer Fassadenfarbe und Ziegeldach in Houston
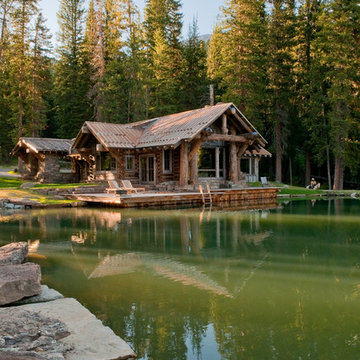
Photo by Audrey Hall
Einstöckige Urige Holzfassade Haus mit brauner Fassadenfarbe und Blechdach in Sonstige
Einstöckige Urige Holzfassade Haus mit brauner Fassadenfarbe und Blechdach in Sonstige
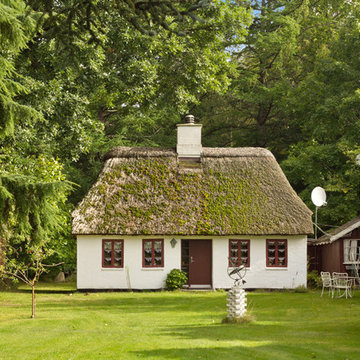
Einstöckiges, Mittelgroßes Skandinavisches Haus mit weißer Fassadenfarbe, Backsteinfassade und Satteldach in Aarhus
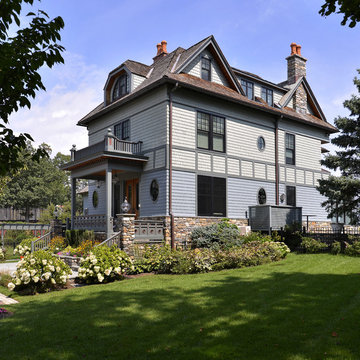
A Victorian home in Westchester, New York has a stone foundation, hip roof, three stories, stone chimney and portico entry.
Peter Krupenye Photographer
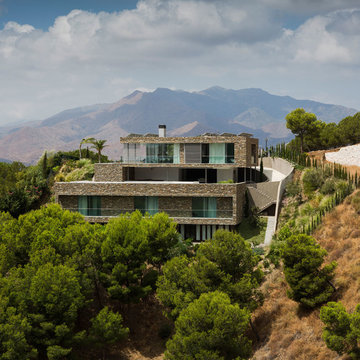
Fernando Alda
Dreistöckiges, Großes Modernes Haus mit Steinfassade, Flachdach und brauner Fassadenfarbe in Sonstige
Dreistöckiges, Großes Modernes Haus mit Steinfassade, Flachdach und brauner Fassadenfarbe in Sonstige
Wohnideen und Einrichtungsideen für Grüne Räume
5



















