Wohnideen und Einrichtungsideen für Holzfarbene Große Räume

Multifunktionaler, Großer Moderner Fitnessraum mit Keramikboden und beiger Wandfarbe in Barcelona

Kitchen by Design Line Kitchens in Sea Girt New Jersey
Fabulous Elegance and Style create a flawless dream kitchen. Traditional arches and raised panel doors are show stoppers .
Photography by: Nettie Einhorn

Built by Cornerstone Construction Services
Interior Design by Garrison Hullinger Interior Design
Photography by Blackstone Edge Studios
Große Klassische Wohnküche in U-Form mit Landhausspüle, Schrankfronten mit vertiefter Füllung, Quarzwerkstein-Arbeitsplatte, Rückwand aus Metrofliesen, Elektrogeräten mit Frontblende, braunem Holzboden, Kücheninsel, Küchenrückwand in Grau, braunem Boden und grauen Schränken in Portland
Große Klassische Wohnküche in U-Form mit Landhausspüle, Schrankfronten mit vertiefter Füllung, Quarzwerkstein-Arbeitsplatte, Rückwand aus Metrofliesen, Elektrogeräten mit Frontblende, braunem Holzboden, Kücheninsel, Küchenrückwand in Grau, braunem Boden und grauen Schränken in Portland

Harper Point Photography
Offene, Große Urige Küche in U-Form mit Unterbauwaschbecken, Schrankfronten mit vertiefter Füllung, hellbraunen Holzschränken, Speckstein-Arbeitsplatte, Küchenrückwand in Beige, Rückwand aus Keramikfliesen, Küchengeräten aus Edelstahl, Keramikboden und zwei Kücheninseln in Denver
Offene, Große Urige Küche in U-Form mit Unterbauwaschbecken, Schrankfronten mit vertiefter Füllung, hellbraunen Holzschränken, Speckstein-Arbeitsplatte, Küchenrückwand in Beige, Rückwand aus Keramikfliesen, Küchengeräten aus Edelstahl, Keramikboden und zwei Kücheninseln in Denver
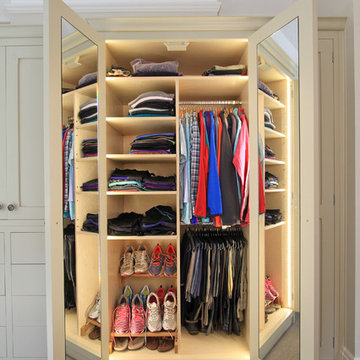
Großes, Neutrales Klassisches Ankleidezimmer mit Teppichboden und offenen Schränken in Hampshire

Großes, Fernseherloses, Offenes Rustikales Wohnzimmer mit braunem Holzboden und Kaminofen in Seattle
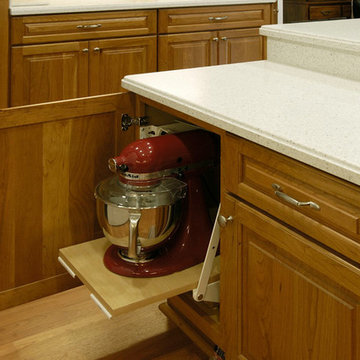
Designer: Kathy Starrett
Große Klassische Wohnküche in U-Form mit integriertem Waschbecken, profilierten Schrankfronten, hellbraunen Holzschränken, Mineralwerkstoff-Arbeitsplatte, Küchenrückwand in Weiß, Küchengeräten aus Edelstahl und Kücheninsel in Sacramento
Große Klassische Wohnküche in U-Form mit integriertem Waschbecken, profilierten Schrankfronten, hellbraunen Holzschränken, Mineralwerkstoff-Arbeitsplatte, Küchenrückwand in Weiß, Küchengeräten aus Edelstahl und Kücheninsel in Sacramento
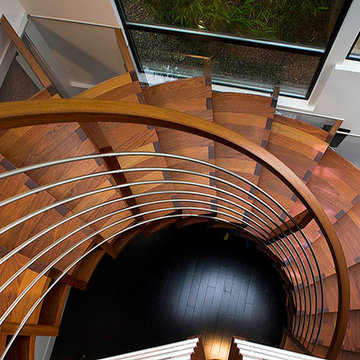
Glass extension of treads to adjacent walls provides safe passage up and down stairs.
Große Moderne Treppe mit offenen Setzstufen und Stahlgeländer in San Francisco
Große Moderne Treppe mit offenen Setzstufen und Stahlgeländer in San Francisco
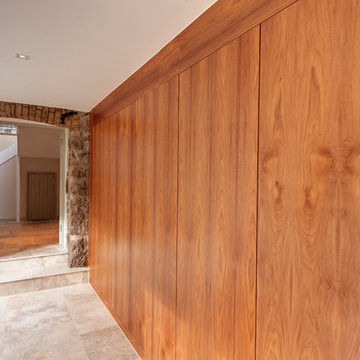
Stunning bookmatch walnut veneer panels in the entrance hall
Großer Country Flur in Devon
Großer Country Flur in Devon

Home Built by Arjay Builders, Inc.
Photo by Amoura Productions
Cabinetry Provided by Eurowood Cabinetry, Inc.
Große Klassische Wohnküche in L-Form mit Schrankfronten mit vertiefter Füllung, hellbraunen Holzschränken, Granit-Arbeitsplatte, Küchenrückwand in Braun, Rückwand aus Stein, Küchengeräten aus Edelstahl, Porzellan-Bodenfliesen, Unterbauwaschbecken, zwei Kücheninseln und beigem Boden in Omaha
Große Klassische Wohnküche in L-Form mit Schrankfronten mit vertiefter Füllung, hellbraunen Holzschränken, Granit-Arbeitsplatte, Küchenrückwand in Braun, Rückwand aus Stein, Küchengeräten aus Edelstahl, Porzellan-Bodenfliesen, Unterbauwaschbecken, zwei Kücheninseln und beigem Boden in Omaha

Paige Pennington
Große Moderne Küche mit Vorratsschrank, flächenbündigen Schrankfronten, weißen Schränken, Küchengeräten aus Edelstahl und Porzellan-Bodenfliesen in Kansas City
Große Moderne Küche mit Vorratsschrank, flächenbündigen Schrankfronten, weißen Schränken, Küchengeräten aus Edelstahl und Porzellan-Bodenfliesen in Kansas City
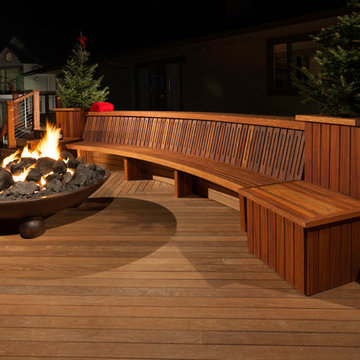
Large, award winning, raised deck with built-in seating, lighting, and a large fire pit. Design and Construction by Decks by Kiefer. (Photo by Frank Gensheimer)
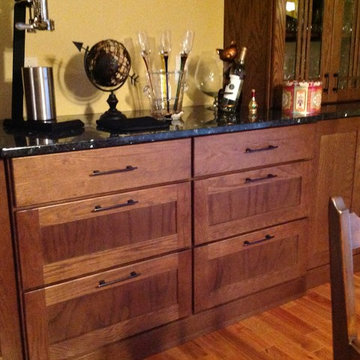
Medallion Gold Series, Oak Wood, Walnut Stain cabinets were installed in this kitchen remodel with custom door panels for refrigerator and freezer, crown molding, glass doors in the dining room with Trinity door style, and finished interiors with clear glass panels.

Gazebo, Covered Wood Structure, Ambient Landscape Lighting, Outdoor Lighting, Exterior Design, Custom Wood Decking, Custom Wood Structures, Outdoor Cook Station, Outdoor Kitchen, Outdoor Fireplace, Outdoor Electronics
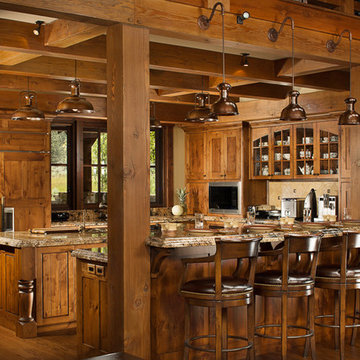
Große Rustikale Wohnküche in U-Form mit Unterbauwaschbecken, Schrankfronten im Shaker-Stil, hellbraunen Holzschränken, Granit-Arbeitsplatte, Küchenrückwand in Beige, Rückwand aus Keramikfliesen, Elektrogeräten mit Frontblende, braunem Holzboden und Kücheninsel in Kansas City
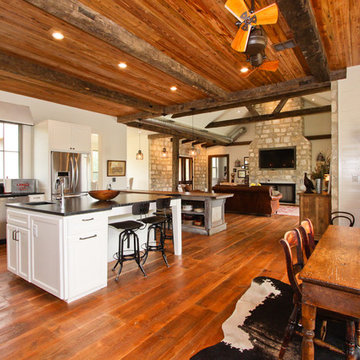
Tracy Taha Photography
Große Landhausstil Wohnküche in U-Form mit weißen Schränken, Küchengeräten aus Edelstahl, braunem Holzboden, Unterbauwaschbecken, Schrankfronten im Shaker-Stil, Speckstein-Arbeitsplatte, Küchenrückwand in Grau, Rückwand aus Steinfliesen und Kücheninsel in Austin
Große Landhausstil Wohnküche in U-Form mit weißen Schränken, Küchengeräten aus Edelstahl, braunem Holzboden, Unterbauwaschbecken, Schrankfronten im Shaker-Stil, Speckstein-Arbeitsplatte, Küchenrückwand in Grau, Rückwand aus Steinfliesen und Kücheninsel in Austin
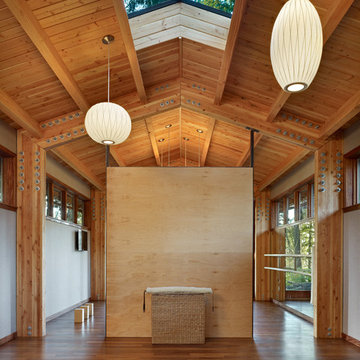
Carefully placed openings allow light to fill the interior while preserving a sense of privacy
Photo Credit: Ben Benschneider
Großer Moderner Yogaraum mit braunem Holzboden in Seattle
Großer Moderner Yogaraum mit braunem Holzboden in Seattle

Großes Modernes Wohnzimmer mit dunklem Holzboden, verputzter Kaminumrandung, grauer Wandfarbe, Multimediawand und Gaskamin in San Francisco

Donald Chapman, AIA,CMB
This unique project, located in Donalds, South Carolina began with the owners requesting three primary uses. First, it was have separate guest accommodations for family and friends when visiting their rural area. The desire to house and display collectible cars was the second goal. The owner’s passion of wine became the final feature incorporated into this multi use structure.
This Guest House – Collector Garage – Wine Cellar was designed and constructed to settle into the picturesque farm setting and be reminiscent of an old house that once stood in the pasture. The front porch invites you to sit in a rocker or swing while enjoying the surrounding views. As you step inside the red oak door, the stair to the right leads guests up to a 1150 SF of living space that utilizes varied widths of red oak flooring that was harvested from the property and installed by the owner. Guest accommodations feature two bedroom suites joined by a nicely appointed living and dining area as well as fully stocked kitchen to provide a self-sufficient stay.
Disguised behind two tone stained cement siding, cedar shutters and dark earth tones, the main level of the house features enough space for storing and displaying six of the owner’s automobiles. The collection is accented by natural light from the windows, painted wainscoting and trim while positioned on three toned speckled epoxy coated floors.
The third and final use is located underground behind a custom built 3” thick arched door. This climatically controlled 2500 bottle wine cellar is highlighted with custom designed and owner built white oak racking system that was again constructed utilizing trees that were harvested from the property in earlier years. Other features are stained concrete floors, tongue and grooved pine ceiling and parch coated red walls. All are accented by low voltage track lighting along with a hand forged wrought iron & glass chandelier that is positioned above a wormy chestnut tasting table. Three wooden generator wheels salvaged from a local building were installed and act as additional storage and display for wine as well as give a historical tie to the community, always prompting interesting conversations among the owner’s and their guests.
This all-electric Energy Star Certified project allowed the owner to capture all three desires into one environment… Three birds… one stone.
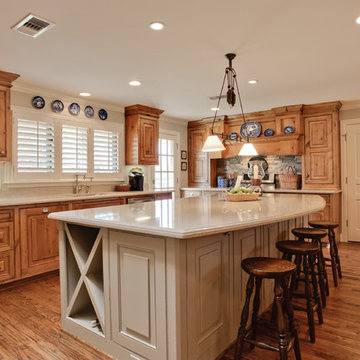
Remodeled kitchen with traditional accents. Photo by shoot2sell.
Offene, Große Klassische Küche in L-Form mit Doppelwaschbecken, profilierten Schrankfronten, hellbraunen Holzschränken, Mineralwerkstoff-Arbeitsplatte, Küchengeräten aus Edelstahl, braunem Holzboden und Kücheninsel in Dallas
Offene, Große Klassische Küche in L-Form mit Doppelwaschbecken, profilierten Schrankfronten, hellbraunen Holzschränken, Mineralwerkstoff-Arbeitsplatte, Küchengeräten aus Edelstahl, braunem Holzboden und Kücheninsel in Dallas
Wohnideen und Einrichtungsideen für Holzfarbene Große Räume
3


















