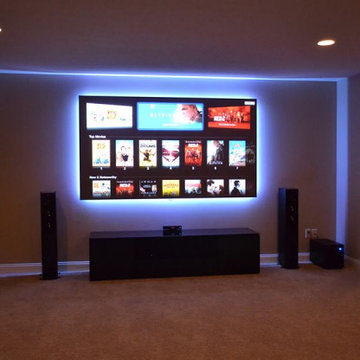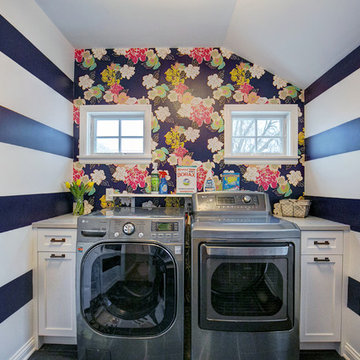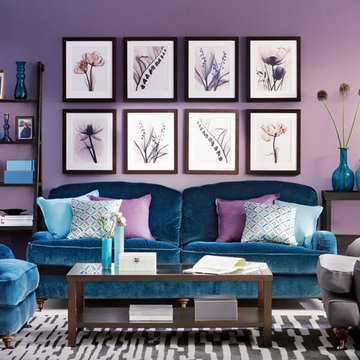Wohnideen und Einrichtungsideen für Lila Räume
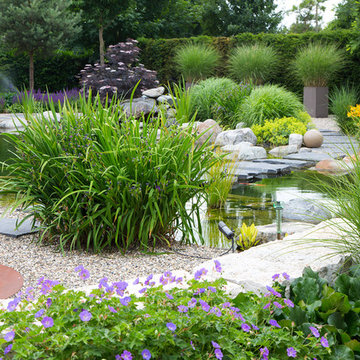
Firma Grothe, Miquel Tres
Geometrischer, Mittelgroßer Moderner Kiesgarten im Frühling, hinter dem Haus mit direkter Sonneneinstrahlung und Koiteich in Sonstige
Geometrischer, Mittelgroßer Moderner Kiesgarten im Frühling, hinter dem Haus mit direkter Sonneneinstrahlung und Koiteich in Sonstige
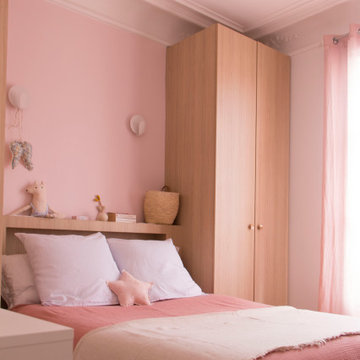
Großes Klassisches Mädchenzimmer mit Schlafplatz, rosa Wandfarbe, hellem Holzboden und braunem Boden in Paris

Architect: Cook Architectural Design Studio
General Contractor: Erotas Building Corp
Photo Credit: Susan Gilmore Photography
Mittelgroßer Klassischer Wintergarten ohne Kamin mit dunklem Holzboden, normaler Decke und schwarzem Boden in Minneapolis
Mittelgroßer Klassischer Wintergarten ohne Kamin mit dunklem Holzboden, normaler Decke und schwarzem Boden in Minneapolis
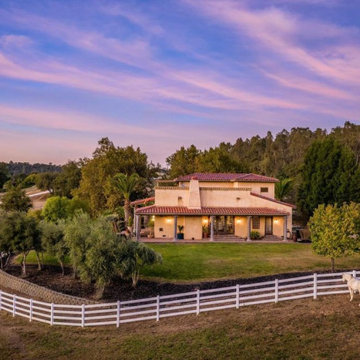
Beautiful Custom Mediterranean Staging
Mittelgroßes, Zweistöckiges Mediterranes Einfamilienhaus mit Putzfassade, oranger Fassadenfarbe, Walmdach und rotem Dach in Sacramento
Mittelgroßes, Zweistöckiges Mediterranes Einfamilienhaus mit Putzfassade, oranger Fassadenfarbe, Walmdach und rotem Dach in Sacramento
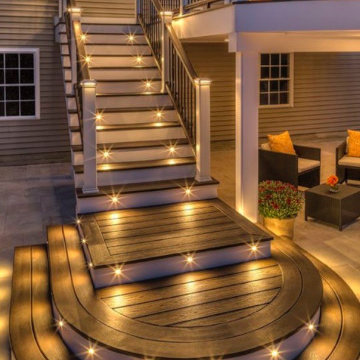
Outdoor Lighting in Bergen County, NJ
Beautiful Outdoors, Inc. provides professional Outdoor Lighting in Bergen County, NJ, our expert outdoor lighting technicians have improved the visibility and provided special lighting for many sizes of residential and commercial properties. For Outdoor Lighting in Bergen County, NJ, contact Beautiful Outdoors, Inc. at (845) 735-1163.
Beautiful Outdoors, Inc. – Your trusted Outdoor Lighting in Bergen County, NJ.
#OutdoorLighting #OutdoorLightinginBergenCountyNJ
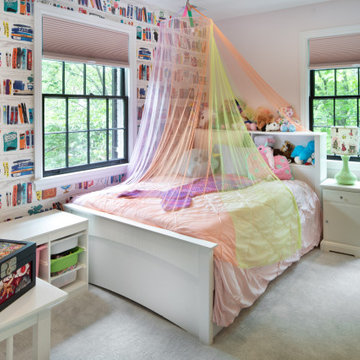
This bedroom is in the existing house and remained intact. We did add a door, so the hall bath can be accessed from the bedroom or hall.
Mittelgroßes Klassisches Mädchenzimmer mit Teppichboden, Schlafplatz, rosa Wandfarbe und grauem Boden in Washington, D.C.
Mittelgroßes Klassisches Mädchenzimmer mit Teppichboden, Schlafplatz, rosa Wandfarbe und grauem Boden in Washington, D.C.
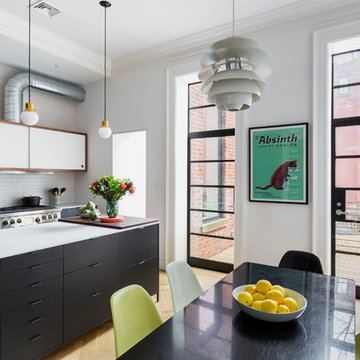
Complete renovation of a 19th century brownstone in Brooklyn's Fort Greene neighborhood. Modern interiors that preserve many original details.
Kate Glicksberg Photography
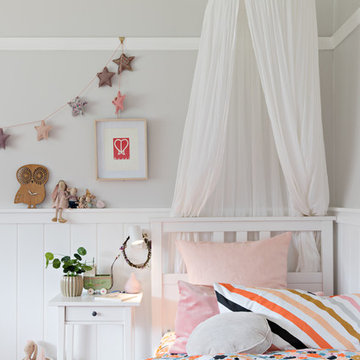
photo by ThePalmCo
Klassisches Mädchenzimmer mit Schlafplatz, grauer Wandfarbe und braunem Holzboden in Wollongong
Klassisches Mädchenzimmer mit Schlafplatz, grauer Wandfarbe und braunem Holzboden in Wollongong
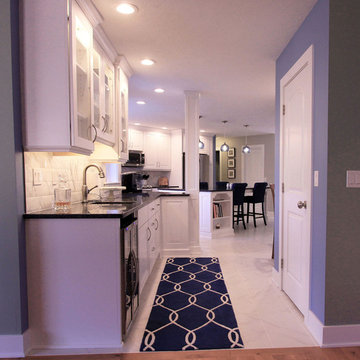
Offene, Mittelgroße Klassische Küche in L-Form mit Doppelwaschbecken, profilierten Schrankfronten, weißen Schränken, Granit-Arbeitsplatte, Küchenrückwand in Grau, Rückwand aus Marmor, Küchengeräten aus Edelstahl, Marmorboden, Kücheninsel, weißem Boden und schwarzer Arbeitsplatte in Grand Rapids
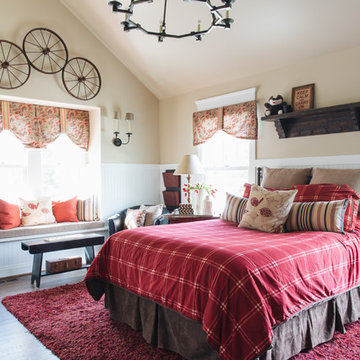
Klassisches Kinderzimmer mit beiger Wandfarbe, dunklem Holzboden und braunem Boden in Chicago
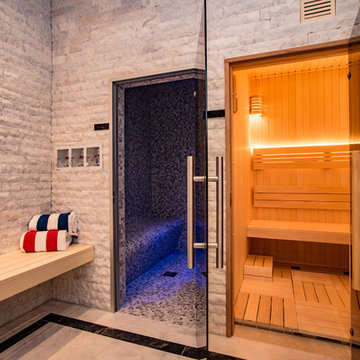
Star White Split Face Marble walls leading through to sauna room with Marmara Mosaic polished marble traditionally used in Turkish baths. Star White Polished Marble tile flooring with a bespoke Nero Marquina Marble border.
Materials supplied by Natural Angle including Marble, Limestone, Granite, Sandstone, Wood Flooring and Block Paving.
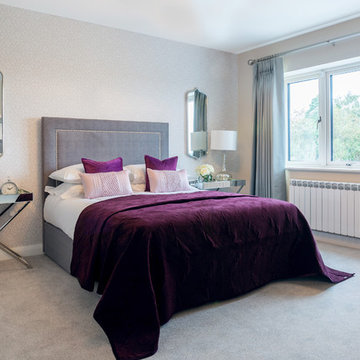
Großes Klassisches Hauptschlafzimmer mit grauer Wandfarbe, Teppichboden und grauem Boden in Dublin

Großes Uriges Haus mit brauner Fassadenfarbe, Pultdach und Misch-Dachdeckung in Sonstige
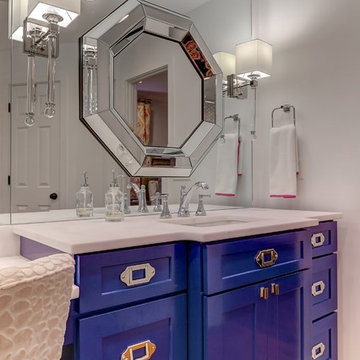
This Old Village home received a kitchen and master bathroom facelift. As a full renovation, we completely gutted both spaces and reinvented them as functional and upgraded rooms for this young family to enjoy for years to come. With the assistance of interior design selections by Krystine Edwards, the end result is glamorous yet inviting.
Inside the master suite, the homeowners enter their renovated master bathroom through custom-made sliding barn doors. Hard pine floors were installed to match the rest of the home. To the right we installed a double vanity with wall-to-wall mirrors, Vitoria honed vanity top, campaign style hardware, and chrome faucets and sconces. Again, the Cliq Studios cabinets with inset drawers and doors were custom painted. The left side of the bathroom has an amazing free-standing tub but with a built-in niche on the adjacent wall. Finally, the large shower is dressed in Carrera Marble wall and floor tiles.
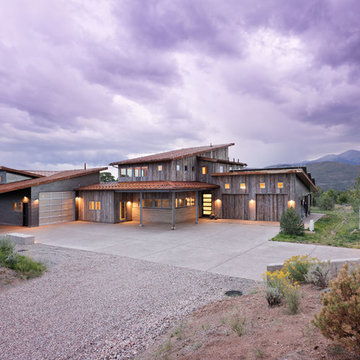
PHOTOS: Mountain Home Photo
CONTRACTOR: 3C Construction
Main level living: 1455 sq ft
Upper level Living: 1015 sq ft
Guest Wing / Office: 520 sq ft
Total Living: 2990 sq ft
Studio Space: 1520 sq ft
2 Car Garage : 575 sq ft
General Contractor: 3C Construction: Steve Lee
The client, a sculpture artist, and his wife came to J.P.A. only wanting a studio next to their home. During the design process it grew to having a living space above the studio, which grew to having a small house attached to the studio forming a compound. At this point it became clear to the client; the project was outgrowing the neighborhood. After re-evaluating the project, the live / work compound is currently sited in a natural protected nest with post card views of Mount Sopris & the Roaring Fork Valley. The courtyard compound consist of the central south facing piece being the studio flanked by a simple 2500 sq ft 2 bedroom, 2 story house one the west side, and a multi purpose guest wing /studio on the east side. The evolution of this compound came to include the desire to have the building blend into the surrounding landscape, and at the same time become the backdrop to create and display his sculpture.
“Jess has been our architect on several projects over the past ten years. He is easy to work with, and his designs are interesting and thoughtful. He always carefully listens to our ideas and is able to create a plan that meets our needs both as individuals and as a family. We highly recommend Jess Pedersen Architecture”.
- Client
“As a general contractor, I can highly recommend Jess. His designs are very pleasing with a lot of thought put in to how they are lived in. He is a real team player, adding greatly to collaborative efforts and making the process smoother for all involved. Further, he gets information out on or ahead of schedule. Really been a pleasure working with Jess and hope to do more together in the future!”
Steve Lee - 3C Construction

Maconochie
Mittelgroßes Klassisches Untergeschoss mit weißer Wandfarbe, Marmorboden, Gaskamin, Kaminumrandung aus Backstein und grauem Boden in Detroit
Mittelgroßes Klassisches Untergeschoss mit weißer Wandfarbe, Marmorboden, Gaskamin, Kaminumrandung aus Backstein und grauem Boden in Detroit
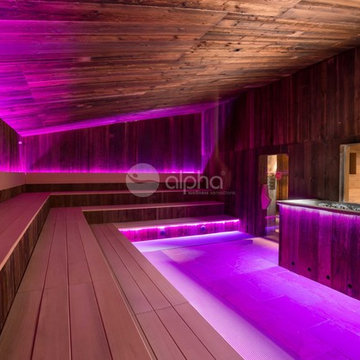
Alpha Wellness Sensations is the world's leading manufacturer of custom saunas, luxury infrared cabins, professional steam rooms, immersive salt caves, built-in ice chambers and experience showers for residential and commercial clients.
Our company is the dominating custom wellness provider in Europe for more than 35 years. All of our products are fabricated in Europe, 100% hand-crafted and fully compliant with EU’s rigorous product safety standards. We use only certified wood suppliers and have our own research & engineering facility where we developed our proprietary heating mediums. We keep our wood organically clean and never use in production any glues, polishers, pesticides, sealers or preservatives.
Wohnideen und Einrichtungsideen für Lila Räume
40



















