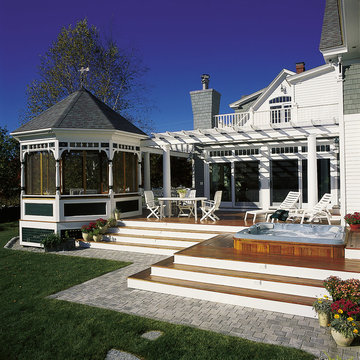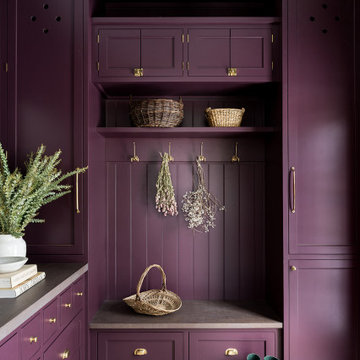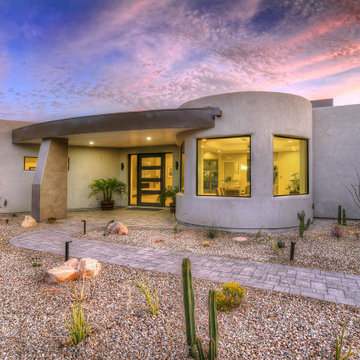Wohnideen und Einrichtungsideen für Lila Räume

Gray tones playfulness a kid’s bathroom in Oak Park.
This bath was design with kids in mind but still to have the aesthetic lure of a beautiful guest bathroom.
The flooring is made out of gray and white hexagon tiles with different textures to it, creating a playful puzzle of colors and creating a perfect anti slippery surface for kids to use.
The walls tiles are 3x6 gray subway tile with glossy finish for an easy to clean surface and to sparkle with the ceiling lighting layout.
A semi-modern vanity design brings all the colors together with darker gray color and quartz countertop.
In conclusion a bathroom for everyone to enjoy and admire.

Navy penny tile is a striking backdrop in this handsome guest bathroom. A mix of wood cabinetry with leather pulls enhances the masculine feel of the room while a smart toilet incorporates modern-day technology into this timeless bathroom.
Inquire About Our Design Services
http://www.tiffanybrooksinteriors.com Inquire about our design services. Spaced designed by Tiffany Brooks
Photo 2019 Scripps Network, LLC.
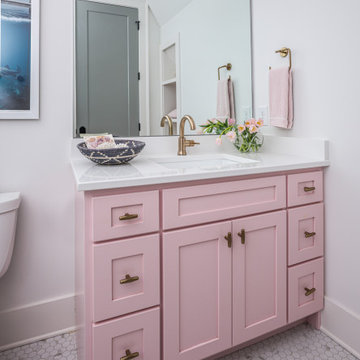
Kid's bathroom idea with lovely floral sconce.
Klassisches Badezimmer mit Schrankfronten im Shaker-Stil, weißer Wandfarbe, Unterbauwaschbecken, weißem Boden und weißer Waschtischplatte in Nashville
Klassisches Badezimmer mit Schrankfronten im Shaker-Stil, weißer Wandfarbe, Unterbauwaschbecken, weißem Boden und weißer Waschtischplatte in Nashville

Großes, Offenes Klassisches Wohnzimmer mit brauner Wandfarbe, Kamin, Kaminumrandung aus Stein, TV-Wand, Porzellan-Bodenfliesen und beigem Boden in Omaha
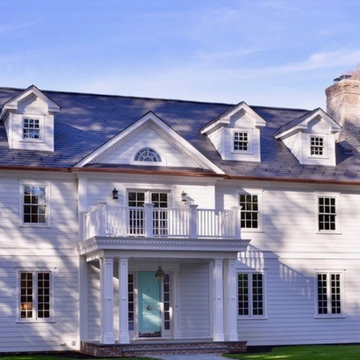
Ric Marder
Zweistöckiges, Geräumiges Klassisches Einfamilienhaus mit Faserzement-Fassade, weißer Fassadenfarbe, Satteldach und Ziegeldach in New York
Zweistöckiges, Geräumiges Klassisches Einfamilienhaus mit Faserzement-Fassade, weißer Fassadenfarbe, Satteldach und Ziegeldach in New York

Double larder cupboard with drawers to the bottom. Bespoke hand-made cabinetry. Paint colours by Lewis Alderson
Geräumige Landhaus Küche mit flächenbündigen Schrankfronten, grauen Schränken, Granit-Arbeitsplatte, Kalkstein und Vorratsschrank in Hampshire
Geräumige Landhaus Küche mit flächenbündigen Schrankfronten, grauen Schränken, Granit-Arbeitsplatte, Kalkstein und Vorratsschrank in Hampshire

Mid Century Modern Renovation - nestled in the heart of Arapahoe Acres. This home was purchased as a foreclosure and needed a complete renovation. To complete the renovation - new floors, walls, ceiling, windows, doors, electrical, plumbing and heating system were redone or replaced. The kitchen and bathroom also underwent a complete renovation - as well as the home exterior and landscaping. Many of the original details of the home had not been preserved so Kimberly Demmy Design worked to restore what was intact and carefully selected other details that would honor the mid century roots of the home. Published in Atomic Ranch - Fall 2015 - Keeping It Small.
Daniel O'Connor Photography

Photo-Jim Westphalen
Mittelgroßes Modernes Jungszimmer mit Schlafplatz, braunem Holzboden, braunem Boden und blauer Wandfarbe in Sonstige
Mittelgroßes Modernes Jungszimmer mit Schlafplatz, braunem Holzboden, braunem Boden und blauer Wandfarbe in Sonstige

Modern pergola on Chicago rooftop deck. Minimal materials used and clean lines define the space and pergola. Lounge seating under retractable mesh shade panels on a track system. Roof deck materials are composite and built on frame system. Contemporary rooftop deck.
Bradley Foto, Chris Bradley

Ema Peter Photography http://www.emapeter.com/
Constructed by Best Builders. http://www.houzz.com/pro/bestbuildersca/ www.bestbuilders.ca

Elegant multi-level Ipe Deck features simple lines, built-in benches with an unobstructed view of terraced gardens and pool. (c) Decks by Kiefer ~ New jersey

Located upon a 200-acre farm of rolling terrain in western Wisconsin, this new, single-family sustainable residence implements today’s advanced technology within a historic farm setting. The arrangement of volumes, detailing of forms and selection of materials provide a weekend retreat that reflects the agrarian styles of the surrounding area. Open floor plans and expansive views allow a free-flowing living experience connected to the natural environment.

Exterior Paint Color: SW Dewy 6469
Exterior Trim Color: SW Extra White 7006
Furniture: Vintage fiberglass
Wall Sconce: Barnlight Electric Co
Überdachtes, Mittelgroßes Maritimes Veranda im Vorgarten mit Betonplatten und Beleuchtung in Atlanta
Überdachtes, Mittelgroßes Maritimes Veranda im Vorgarten mit Betonplatten und Beleuchtung in Atlanta
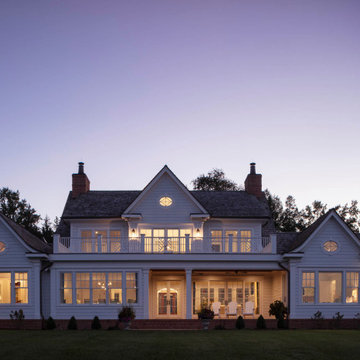
The well-balanced rear elevation features symmetrical roof lines, Chippendale railings, and rotated ellipse windows with divided lites. Ideal for outdoor entertaining, the perimeter of the covered patio includes recessed motorized screens that effortlessly create a screened-in porch in the warmer months.

This new home was built on an old lot in Dallas, TX in the Preston Hollow neighborhood. The new home is a little over 5,600 sq.ft. and features an expansive great room and a professional chef’s kitchen. This 100% brick exterior home was built with full-foam encapsulation for maximum energy performance. There is an immaculate courtyard enclosed by a 9' brick wall keeping their spool (spa/pool) private. Electric infrared radiant patio heaters and patio fans and of course a fireplace keep the courtyard comfortable no matter what time of year. A custom king and a half bed was built with steps at the end of the bed, making it easy for their dog Roxy, to get up on the bed. There are electrical outlets in the back of the bathroom drawers and a TV mounted on the wall behind the tub for convenience. The bathroom also has a steam shower with a digital thermostatic valve. The kitchen has two of everything, as it should, being a commercial chef's kitchen! The stainless vent hood, flanked by floating wooden shelves, draws your eyes to the center of this immaculate kitchen full of Bluestar Commercial appliances. There is also a wall oven with a warming drawer, a brick pizza oven, and an indoor churrasco grill. There are two refrigerators, one on either end of the expansive kitchen wall, making everything convenient. There are two islands; one with casual dining bar stools, as well as a built-in dining table and another for prepping food. At the top of the stairs is a good size landing for storage and family photos. There are two bedrooms, each with its own bathroom, as well as a movie room. What makes this home so special is the Casita! It has its own entrance off the common breezeway to the main house and courtyard. There is a full kitchen, a living area, an ADA compliant full bath, and a comfortable king bedroom. It’s perfect for friends staying the weekend or in-laws staying for a month.

Mittelgroßer Maritimer Yogaraum mit weißer Wandfarbe, hellem Holzboden und beigem Boden in San Diego
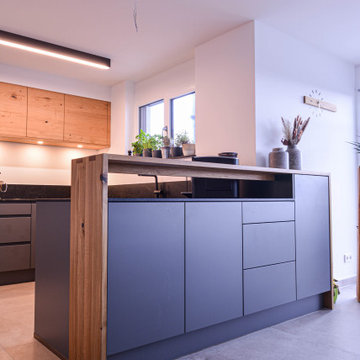
Die Küche ist für viele der wichtigste Raum in den eigenen vier Wänden. So vielseitig, funktional und häufig genutzt, wie kein anderer Raum im Haus. Egal, ob man für Freunde kocht, mit der Familie backt oder mit einem guten Frühstück erfolgreich in den Tag startet – in der Küche wird mehr als gelebt.
Wir machen es uns gerne zur Aufgabe die Wünsche und den Lebensstil der Kunden in die Planung mit einfließen zu lassen.
Viel Stauraum und einzigartiges stylisches Design – diese Kombination konnten wir bei dieser Küche umsetzen. Mit den passenden Elektrogeräten können hier großartige Gerichte gezaubert werden.
Wohnideen und Einrichtungsideen für Lila Räume
69



















