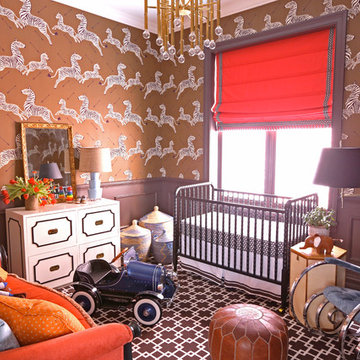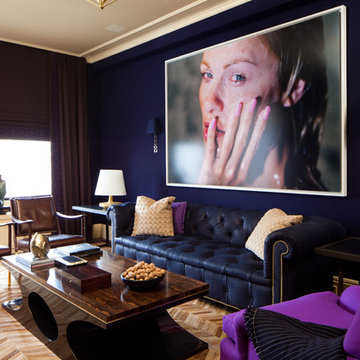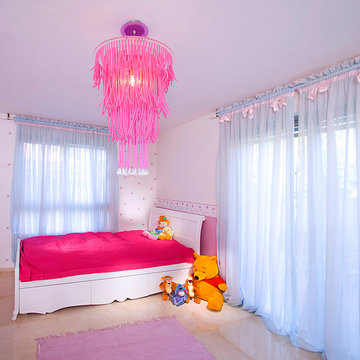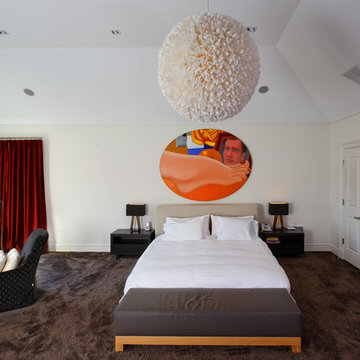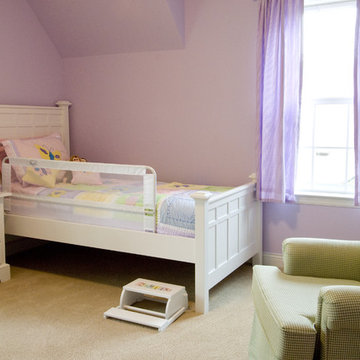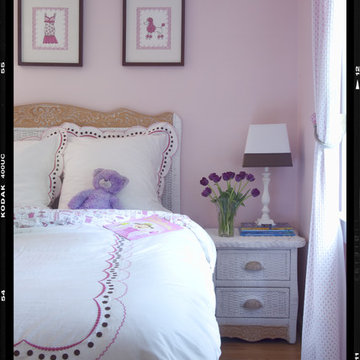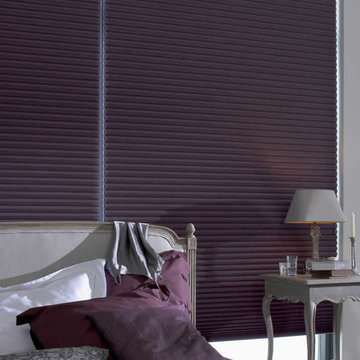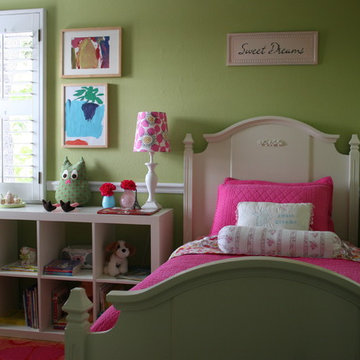Wohnideen und Einrichtungsideen für Lila Räume

This 7,000 square foot space located is a modern weekend getaway for a modern family of four. The owners were looking for a designer who could fuse their love of art and elegant furnishings with the practicality that would fit their lifestyle. They owned the land and wanted to build their new home from the ground up. Betty Wasserman Art & Interiors, Ltd. was a natural fit to make their vision a reality.
Upon entering the house, you are immediately drawn to the clean, contemporary space that greets your eye. A curtain wall of glass with sliding doors, along the back of the house, allows everyone to enjoy the harbor views and a calming connection to the outdoors from any vantage point, simultaneously allowing watchful parents to keep an eye on the children in the pool while relaxing indoors. Here, as in all her projects, Betty focused on the interaction between pattern and texture, industrial and organic.
Project completed by New York interior design firm Betty Wasserman Art & Interiors, which serves New York City, as well as across the tri-state area and in The Hamptons.
For more about Betty Wasserman, click here: https://www.bettywasserman.com/
To learn more about this project, click here: https://www.bettywasserman.com/spaces/sag-harbor-hideaway/

Landhausstil Küche mit Landhausspüle, Marmor-Arbeitsplatte, weißen Schränken, Küchenrückwand in Weiß, Rückwand aus Stein und Küchengeräten aus Edelstahl in Seattle
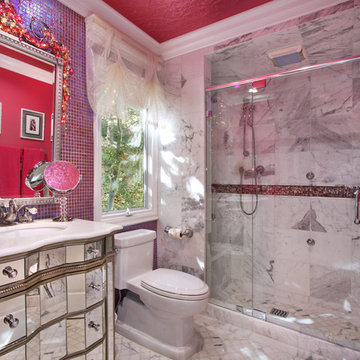
Jeri Koegel
Stilmix Badezimmer mit flächenbündigen Schrankfronten in Orange County
Stilmix Badezimmer mit flächenbündigen Schrankfronten in Orange County

Design by Emily Ruddo, Photographed by Meghan Beierle-O'Brien. Benjamin Moore Classic Gray paint, Mitchell Gold lounger, Custom media storage, custom raspberry pink chairs,
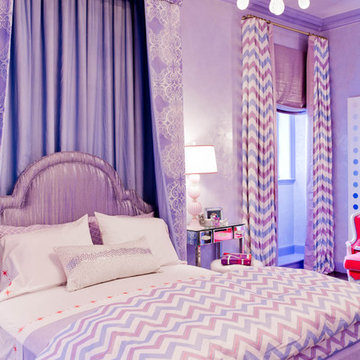
Photo: Rikki Snyder © 2012 Houzz
Andrew Liebhaber- construction, Art Consultant- Jessica Chestman, Artistic Frame, Audio Doctor, Avery Boardman, Chameleon Lighting, Donghia, OJ Art Galleries, Guillame Gentet, Illume, Interiors by Royale, Josh H. Turner, Maharam, Marta Soul, Mecox Gardens, Paris Flea Market, Plexicraft, Pollack, Robyn Karp Design, Ruby Beets, Samuel & Sons, Stark Carpet, The Brass Center.
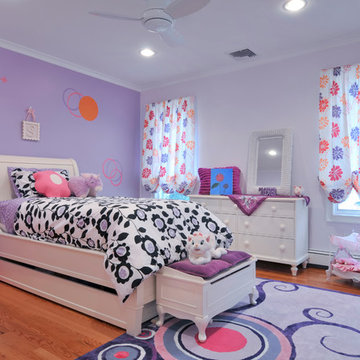
Interior Design by In-Site Interior Design
Großes Modernes Mädchenzimmer mit Schlafplatz, lila Wandfarbe und braunem Holzboden in New York
Großes Modernes Mädchenzimmer mit Schlafplatz, lila Wandfarbe und braunem Holzboden in New York
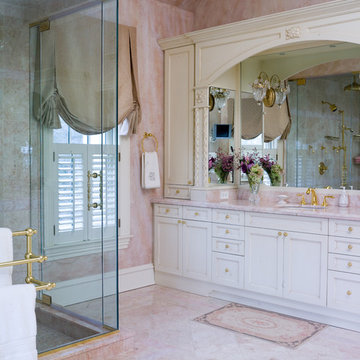
Klassisches Badezimmer mit Duschnische, rosa Wandfarbe, Marmorboden und rosa Boden in New York
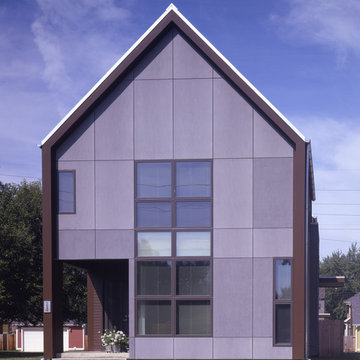
Photo by Greg Murphey
Mittelgroßes, Zweistöckiges Modernes Haus mit Satteldach in Indianapolis
Mittelgroßes, Zweistöckiges Modernes Haus mit Satteldach in Indianapolis
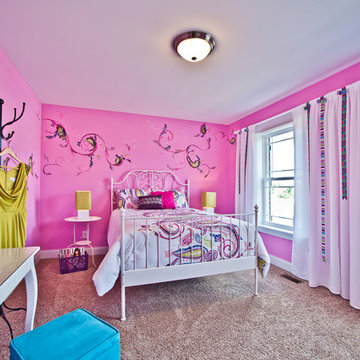
Interior Design by 5 East Interiors
PBJ Photography
Eklektisches Mädchenzimmer mit rosa Wandfarbe in Cincinnati
Eklektisches Mädchenzimmer mit rosa Wandfarbe in Cincinnati
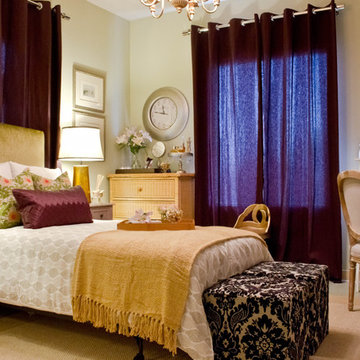
Shirri Dolgin for Good Shepherd Charity Project
Eklektisches Schlafzimmer mit beiger Wandfarbe in Los Angeles
Eklektisches Schlafzimmer mit beiger Wandfarbe in Los Angeles
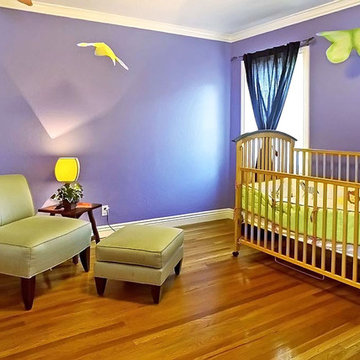
Modernes Babyzimmer mit lila Wandfarbe und braunem Holzboden in San Francisco
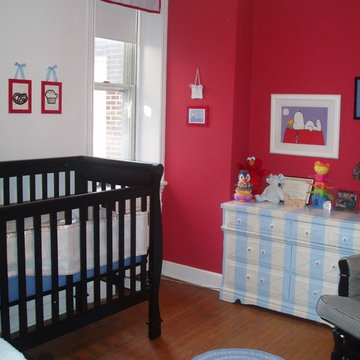
Newborn babies see in black and white. The black and white wall art in this nursery is paired with baby blue and red for a stimulating nursery environment. striped hand-painted dresser was salvaged from a dresser someone was throwing away at the curb!
Wohnideen und Einrichtungsideen für Lila Räume
1



















