Wohnideen und Einrichtungsideen für Mittelgroße Räume

Before renovating, this bright and airy family kitchen was small, cramped and dark. The dining room was being used for spillover storage, and there was hardly room for two cooks in the kitchen. By knocking out the wall separating the two rooms, we created a large kitchen space with plenty of storage, space for cooking and baking, and a gathering table for kids and family friends. The dark navy blue cabinets set apart the area for baking, with a deep, bright counter for cooling racks, a tiled niche for the mixer, and pantries dedicated to baking supplies. The space next to the beverage center was used to create a beautiful eat-in dining area with an over-sized pendant and provided a stunning focal point visible from the front entry. Touches of brass and iron are sprinkled throughout and tie the entire room together.
Photography by Stacy Zarin

INTERNATIONAL AWARD WINNER. 2018 NKBA Design Competition Best Overall Kitchen. 2018 TIDA International USA Kitchen of the Year. 2018 Best Traditional Kitchen - Westchester Home Magazine design awards. The designer's own kitchen was gutted and renovated in 2017, with a focus on classic materials and thoughtful storage. The 1920s craftsman home has been in the family since 1940, and every effort was made to keep finishes and details true to the original construction. For sources, please see the website at www.studiodearborn.com. Photography, Adam Kane Macchia
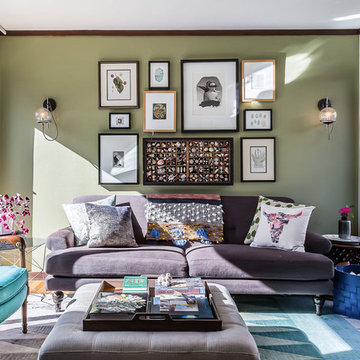
Mittelgroßes, Abgetrenntes Stilmix Wohnzimmer mit grüner Wandfarbe, braunem Holzboden, TV-Wand und braunem Boden in Denver

Mountain View Modern master bath with curbless shower, bamboo cabinets and double trough sink.
Green Heath Ceramics tile on shower wall, also in shower niche (reflected in mirror)
Exposed beams and skylight in ceiling.
Photography: Mark Pinkerton VI360

Mittelgroßes Klassisches Arbeitszimmer ohne Kamin mit blauer Wandfarbe, dunklem Holzboden, freistehendem Schreibtisch und braunem Boden in Los Angeles

Mittelgroßes, Einstöckiges Klassisches Einfamilienhaus mit Mix-Fassade, beiger Fassadenfarbe, Walmdach und Schindeldach in Omaha
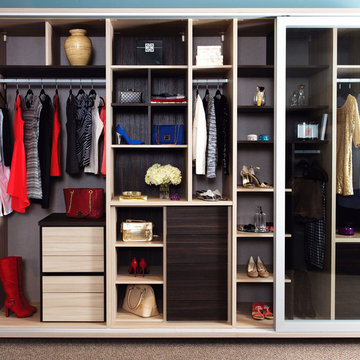
This two-tone reach in closet displays clothing, accessories and shoes in an open design. Utilizing all the vertical space in this closet helps maximize the storage capacity and provides ample storage for everyday items.

Mittelgroße Country Wohnküche mit Waschbecken, blauen Schränken, Kalkstein-Arbeitsplatte, Küchenrückwand in Weiß, Rückwand aus Metrofliesen, Küchengeräten aus Edelstahl, Schieferboden, Kücheninsel und grauem Boden in Boston

Hear what our clients, Lisa & Rick, have to say about their project by clicking on the Facebook link and then the Videos tab.
Hannah Goering Photography

Mittelgroßes, Abgetrenntes Klassisches Wohnzimmer ohne Kamin mit schwarzer Wandfarbe, hellem Holzboden, TV-Wand und braunem Boden in Sonstige
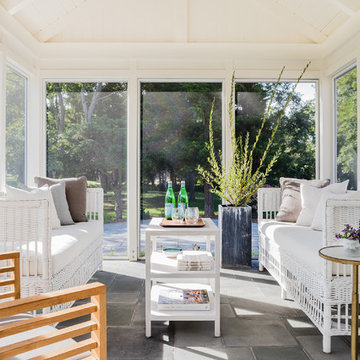
Photo Credit: Michael J Lee
Mittelgroße, Verglaste, Überdachte Maritime Veranda hinter dem Haus mit Betonboden in Boston
Mittelgroße, Verglaste, Überdachte Maritime Veranda hinter dem Haus mit Betonboden in Boston

Lindsay Chambers Design, Roger Davies Photography
Mittelgroßes Klassisches Badezimmer En Suite mit lila Schränken, freistehender Badewanne, weißen Fliesen, Marmorfliesen, Unterbauwaschbecken, Marmor-Waschbecken/Waschtisch, Falttür-Duschabtrennung, Schrankfronten mit vertiefter Füllung, Duschnische, beiger Wandfarbe und weißem Boden in Los Angeles
Mittelgroßes Klassisches Badezimmer En Suite mit lila Schränken, freistehender Badewanne, weißen Fliesen, Marmorfliesen, Unterbauwaschbecken, Marmor-Waschbecken/Waschtisch, Falttür-Duschabtrennung, Schrankfronten mit vertiefter Füllung, Duschnische, beiger Wandfarbe und weißem Boden in Los Angeles
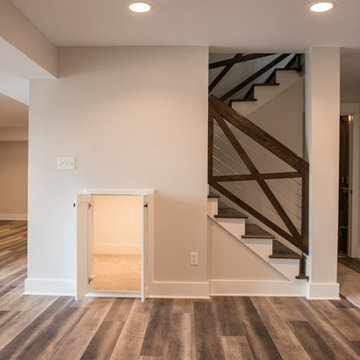
Custom railing featuring wood and cable to create a stunning focal point.
Mittelgroßes Country Souterrain mit braunem Holzboden in Kansas City
Mittelgroßes Country Souterrain mit braunem Holzboden in Kansas City

2017 Rome, Italy
LOCATION: Rome
AREA: 80 sq. m.
TYPE: Realized project
FIRM: Brain Factory - Architectyre & Design
ARCHITECT: Paola Oliva
DESIGNER: Marco Marotto
PHOTOGRAPHER: Marco Marotto
WEB: www.brainfactory.it
The renovation of this bright apartment located in the Prati district of Rome represents a perfect blend between the customer needs and the design intentions: in fact, even though it is 80 square meters, it was designed by favoring a displacement of the spaces in favor of a large open-space, environment most lived by homeowners, and reducing to the maximum, but always in line with urban parameters, the sleeping area and the bathrooms. Contextual to a wide architectural requirement, there was a desire to separate the kitchen environment from the living room through a glazed system divided by a regular square mesh grille and with a very industrial aspect: it was made into galvanized iron profiles with micaceous finishing and artisanally assembled on site and completed with stratified glazing. The mood of the apartment prefers the total white combined with the warm tones of the oak parquet floor. On the theme of the grid also plays the espalier of the bedroom: in drawing the wall there are dense parallel wooden profiles that have also the function as shelves that can be placed at various heights. To exalt the pure formal minimalism, there are wall-wire wardrobes and a very linear and rigorous technical lighting.

Great Room with Center Fireplace & Custom Built In Two-Toned Cabinetry Surround
Mittelgroßes, Offenes Klassisches Wohnzimmer mit grauer Wandfarbe, Teppichboden, Kamin, gefliester Kaminumrandung und grauem Boden in Minneapolis
Mittelgroßes, Offenes Klassisches Wohnzimmer mit grauer Wandfarbe, Teppichboden, Kamin, gefliester Kaminumrandung und grauem Boden in Minneapolis

Mike Kaskel
Mittelgroße Landhausstil Treppe in L-Form mit gebeizten Holz-Setzstufen in Houston
Mittelgroße Landhausstil Treppe in L-Form mit gebeizten Holz-Setzstufen in Houston

Offene, Mittelgroße Moderne Küche in L-Form mit Unterbauwaschbecken, flächenbündigen Schrankfronten, weißen Schränken, Quarzit-Arbeitsplatte, Küchengeräten aus Edelstahl, hellem Holzboden, Kücheninsel und beigem Boden in Washington, D.C.

The clear doors allow you to see the beauty of this tile shower!
Mittelgroßes Country Badezimmer En Suite mit Duschnische, grauer Wandfarbe, Keramikboden, schwarzem Boden und Falttür-Duschabtrennung in Sonstige
Mittelgroßes Country Badezimmer En Suite mit Duschnische, grauer Wandfarbe, Keramikboden, schwarzem Boden und Falttür-Duschabtrennung in Sonstige

Photography: Anice Hoachlander, Hoachlander Davis Photography.
Mittelgroße, Offene Retro Küche in U-Form mit flächenbündigen Schrankfronten, weißen Schränken, Marmor-Arbeitsplatte, Rückwand aus Marmor, hellem Holzboden, Kücheninsel, Doppelwaschbecken, Küchenrückwand in Weiß, Küchengeräten aus Edelstahl und braunem Boden in Washington, D.C.
Mittelgroße, Offene Retro Küche in U-Form mit flächenbündigen Schrankfronten, weißen Schränken, Marmor-Arbeitsplatte, Rückwand aus Marmor, hellem Holzboden, Kücheninsel, Doppelwaschbecken, Küchenrückwand in Weiß, Küchengeräten aus Edelstahl und braunem Boden in Washington, D.C.
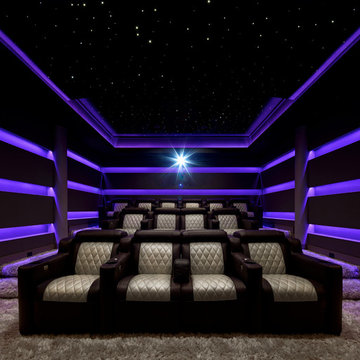
Mittelgroßes, Abgetrenntes Modernes Heimkino mit lila Wandfarbe, Teppichboden, beigem Boden und Multimediawand in New York
Wohnideen und Einrichtungsideen für Mittelgroße Räume
17


















