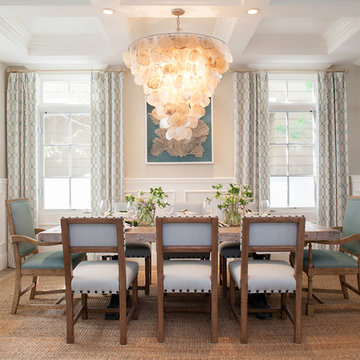Wohnideen und Einrichtungsideen für Mittelgroße Räume
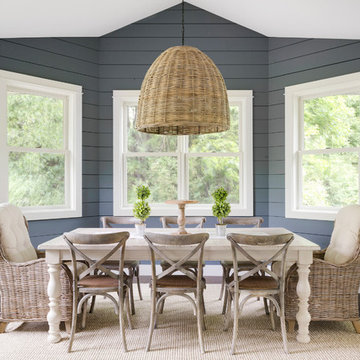
Dining room in modern french country project.
Mittelgroßes Landhaus Esszimmer mit blauer Wandfarbe, dunklem Holzboden und braunem Boden in Minneapolis
Mittelgroßes Landhaus Esszimmer mit blauer Wandfarbe, dunklem Holzboden und braunem Boden in Minneapolis

This 1902 San Antonio home was beautiful both inside and out, except for the kitchen, which was dark and dated. The original kitchen layout consisted of a breakfast room and a small kitchen separated by a wall. There was also a very small screened in porch off of the kitchen. The homeowners dreamed of a light and bright new kitchen and that would accommodate a 48" gas range, built in refrigerator, an island and a walk in pantry. At first, it seemed almost impossible, but with a little imagination, we were able to give them every item on their wish list. We took down the wall separating the breakfast and kitchen areas, recessed the new Subzero refrigerator under the stairs, and turned the tiny screened porch into a walk in pantry with a gorgeous blue and white tile floor. The french doors in the breakfast area were replaced with a single transom door to mirror the door to the pantry. The new transoms make quite a statement on either side of the 48" Wolf range set against a marble tile wall. A lovely banquette area was created where the old breakfast table once was and is now graced by a lovely beaded chandelier. Pillows in shades of blue and white and a custom walnut table complete the cozy nook. The soapstone island with a walnut butcher block seating area adds warmth and character to the space. The navy barstools with chrome nailhead trim echo the design of the transoms and repeat the navy and chrome detailing on the custom range hood. A 42" Shaws farmhouse sink completes the kitchen work triangle. Off of the kitchen, the small hallway to the dining room got a facelift, as well. We added a decorative china cabinet and mirrored doors to the homeowner's storage closet to provide light and character to the passageway. After the project was completed, the homeowners told us that "this kitchen was the one that our historic house was always meant to have." There is no greater reward for what we do than that.

Mittelgroßes Modernes Hauptschlafzimmer ohne Kamin mit beiger Wandfarbe, dunklem Holzboden und braunem Boden in Charlotte
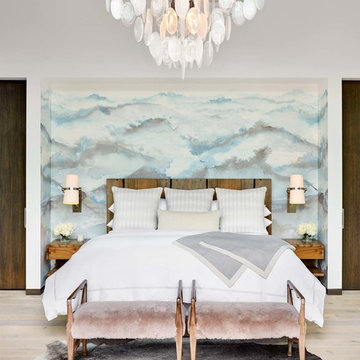
Dallas & Harris Photography
Mittelgroßes Klassisches Hauptschlafzimmer ohne Kamin mit weißer Wandfarbe, hellem Holzboden und beigem Boden in Denver
Mittelgroßes Klassisches Hauptschlafzimmer ohne Kamin mit weißer Wandfarbe, hellem Holzboden und beigem Boden in Denver

PHX India - Sebastian Zachariah & Ira Gosalia
Mittelgroßes Modernes Wohnzimmer mit blauer Wandfarbe und grauem Boden in Sonstige
Mittelgroßes Modernes Wohnzimmer mit blauer Wandfarbe und grauem Boden in Sonstige

Chris Snook
Mittelgroße Klassische Haustür mit weißer Wandfarbe, Keramikboden, Einzeltür, grüner Haustür und buntem Boden in London
Mittelgroße Klassische Haustür mit weißer Wandfarbe, Keramikboden, Einzeltür, grüner Haustür und buntem Boden in London

Mittelgroße Retro Wohnküche in L-Form mit Waschbecken, flächenbündigen Schrankfronten, hellbraunen Holzschränken, Quarzit-Arbeitsplatte, bunter Rückwand, Rückwand aus Keramikfliesen, Schieferboden, Kücheninsel, buntem Boden und Elektrogeräten mit Frontblende in Detroit

Andreas Wallner
Mittelgroßes Modernes Badezimmer En Suite mit flächenbündigen Schrankfronten, weißen Schränken, Badewanne in Nische, Duschbadewanne, weißen Fliesen, Steinplatten, weißer Wandfarbe, integriertem Waschbecken, Mineralwerkstoff-Waschtisch und Falttür-Duschabtrennung in Neapel
Mittelgroßes Modernes Badezimmer En Suite mit flächenbündigen Schrankfronten, weißen Schränken, Badewanne in Nische, Duschbadewanne, weißen Fliesen, Steinplatten, weißer Wandfarbe, integriertem Waschbecken, Mineralwerkstoff-Waschtisch und Falttür-Duschabtrennung in Neapel
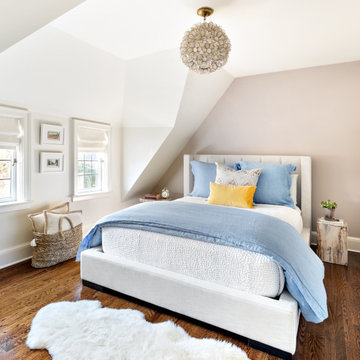
Mid Century and transitional mixes complement each other in this soothing guest bedroom
Mittelgroßes Klassisches Gästezimmer mit beiger Wandfarbe, dunklem Holzboden und braunem Boden in New York
Mittelgroßes Klassisches Gästezimmer mit beiger Wandfarbe, dunklem Holzboden und braunem Boden in New York

Complete overhaul of the common area in this wonderful Arcadia home.
The living room, dining room and kitchen were redone.
The direction was to obtain a contemporary look but to preserve the warmth of a ranch home.
The perfect combination of modern colors such as grays and whites blend and work perfectly together with the abundant amount of wood tones in this design.
The open kitchen is separated from the dining area with a large 10' peninsula with a waterfall finish detail.
Notice the 3 different cabinet colors, the white of the upper cabinets, the Ash gray for the base cabinets and the magnificent olive of the peninsula are proof that you don't have to be afraid of using more than 1 color in your kitchen cabinets.
The kitchen layout includes a secondary sink and a secondary dishwasher! For the busy life style of a modern family.
The fireplace was completely redone with classic materials but in a contemporary layout.
Notice the porcelain slab material on the hearth of the fireplace, the subway tile layout is a modern aligned pattern and the comfortable sitting nook on the side facing the large windows so you can enjoy a good book with a bright view.
The bamboo flooring is continues throughout the house for a combining effect, tying together all the different spaces of the house.
All the finish details and hardware are honed gold finish, gold tones compliment the wooden materials perfectly.

Avec son effet bois et son Fenix noir, cette cuisine adopte un style tout à fait contemporain. Les suspensions cuivrées et les tabourets en bois et métal noir mettent en valeur l'îlot central, devant le plan de travail principal.

Mittelgroßes Modernes Badezimmer En Suite mit flächenbündigen Schrankfronten, weißen Schränken, freistehender Badewanne, grünen Fliesen, brauner Wandfarbe, Aufsatzwaschbecken, weißer Waschtischplatte, Toilette mit Aufsatzspülkasten, Quarzit-Waschtisch, Keramikfliesen, Zementfliesen für Boden und grauem Boden in Orange County

Mittelgroßes, Offenes Country Wohnzimmer mit beiger Wandfarbe, Kamin, Multimediawand, braunem Boden, Laminat und Kaminumrandung aus Stein in Grand Rapids
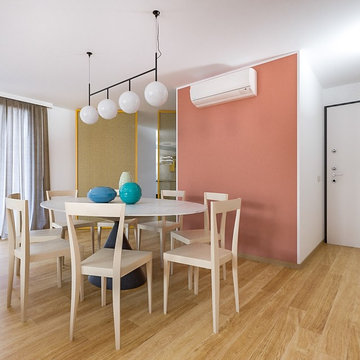
Liadesign
Offenes, Mittelgroßes Modernes Esszimmer mit rosa Wandfarbe, hellem Holzboden und beigem Boden in Mailand
Offenes, Mittelgroßes Modernes Esszimmer mit rosa Wandfarbe, hellem Holzboden und beigem Boden in Mailand
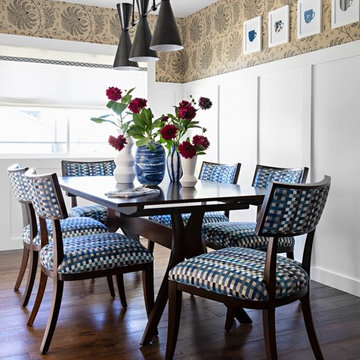
This breakfast area was a much lower wainscot and cut the room in half. Bad proportions. By raising the height and simplifying the style the room appears taller and brighter. Wallpaper could then be added as a nice warm element of design. We even commissioned the artwork of the coffee cups. Everything thought out to the last detail.
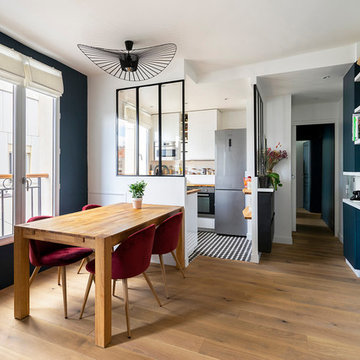
Offenes, Mittelgroßes Modernes Esszimmer ohne Kamin mit blauer Wandfarbe, braunem Holzboden und braunem Boden in Paris

This chic couple from Manhattan requested for a fashion-forward focus for their new Boston condominium. Textiles by Christian Lacroix, Faberge eggs, and locally designed stilettos once owned by Lady Gaga are just a few of the inspirations they offered.
Project designed by Boston interior design studio Dane Austin Design. They serve Boston, Cambridge, Hingham, Cohasset, Newton, Weston, Lexington, Concord, Dover, Andover, Gloucester, as well as surrounding areas.
For more about Dane Austin Design, click here: https://daneaustindesign.com/
To learn more about this project, click here:
https://daneaustindesign.com/seaport-high-rise
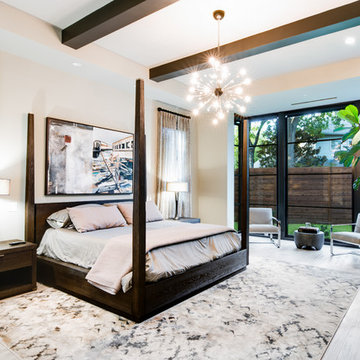
Mittelgroßes Modernes Hauptschlafzimmer ohne Kamin mit weißer Wandfarbe und hellem Holzboden in Dallas
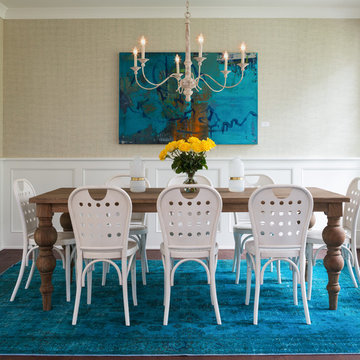
Mittelgroßes, Geschlossenes Maritimes Esszimmer ohne Kamin mit beiger Wandfarbe und dunklem Holzboden in Minneapolis
Wohnideen und Einrichtungsideen für Mittelgroße Räume
1



















