Wohnideen und Einrichtungsideen für Mittelgroße Räume
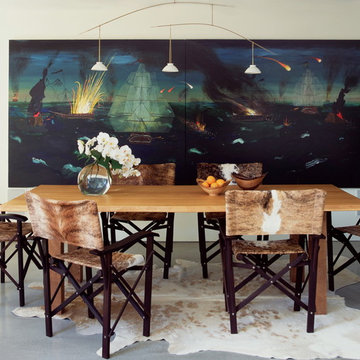
We recovered Christian Liagre directors chairs in cowhide to add fashionista fun to this chic, casual dining area.
Geschlossenes, Mittelgroßes Modernes Esszimmer ohne Kamin mit weißer Wandfarbe und Betonboden in Los Angeles
Geschlossenes, Mittelgroßes Modernes Esszimmer ohne Kamin mit weißer Wandfarbe und Betonboden in Los Angeles
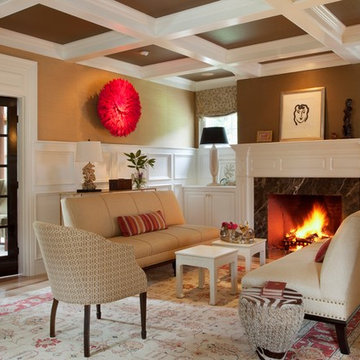
Concord MA living room designed by Carol Sarason Design. Photographed by Eric Roth Photography.
Mittelgroßes Klassisches Wohnzimmer mit brauner Wandfarbe und Kamin in Boston
Mittelgroßes Klassisches Wohnzimmer mit brauner Wandfarbe und Kamin in Boston
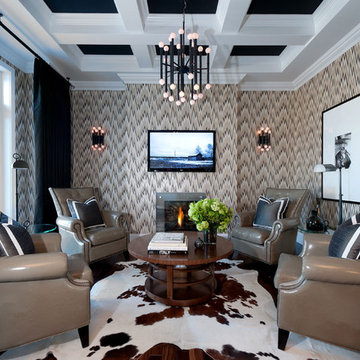
D&M Images
Mittelgroßes, Abgetrenntes Modernes Wohnzimmer mit beiger Wandfarbe und TV-Wand in Sonstige
Mittelgroßes, Abgetrenntes Modernes Wohnzimmer mit beiger Wandfarbe und TV-Wand in Sonstige
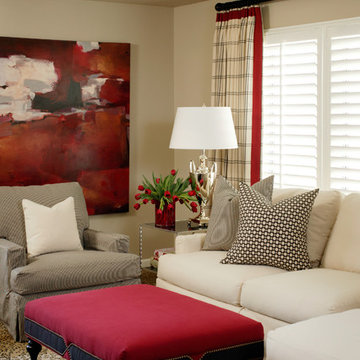
Mittelgroßes, Offenes Modernes Wohnzimmer mit beiger Wandfarbe und Teppichboden in Little Rock
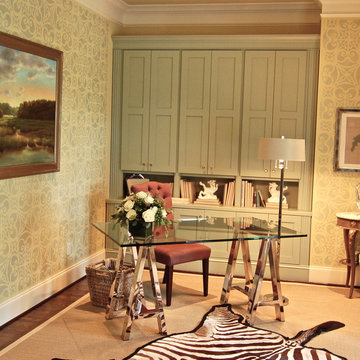
This office is located just off the foyer of this town home, making it very visible to visitors. The wall of cabinets is an easy hideaway place for monthly paper flurries. Of course, the zebra rugs takes attention away from any mess on the desk!
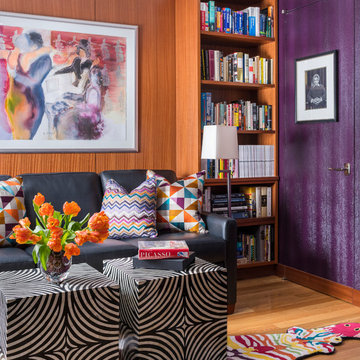
We had so much fun with this space! We have a faux snake skin on the walls, a custom fruit-stripe zebra rug from Stark Carpets, custom pillows, bone inlay tables and a leather sleeper sofa
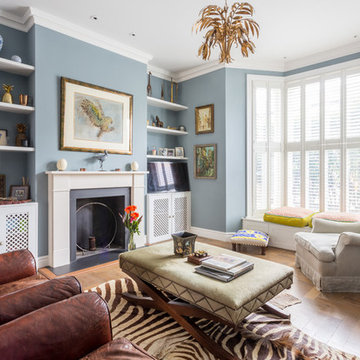
Mittelgroßes Stilmix Wohnzimmer mit blauer Wandfarbe, braunem Holzboden, Kamin, Kaminumrandung aus Metall und braunem Boden in London
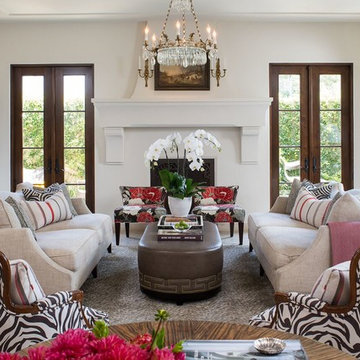
The Living room features an antique French cabinet flanked by an abstract tulip painting of the Cobra School (1948-51), acquired in Amsterdam.
The rooms symmetry is centered by an antique Swedish crystal chandelier, a pair of Baker sofas, an oval ottoman from Mr. & Mrs. Howard for Sherrill, and a pair of “Perch” chairs from Pearson. Scalloped silver-leaf console from Therian.
Photo: Meghan Beierle-O'Brien
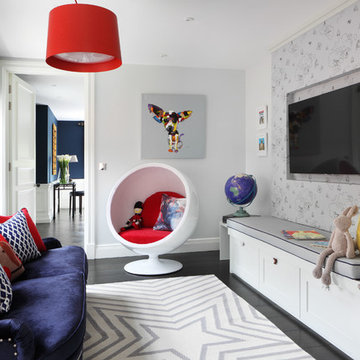
Child's playroom
Mittelgroßes, Neutrales Klassisches Kinderzimmer mit Spielecke, grauer Wandfarbe und dunklem Holzboden in London
Mittelgroßes, Neutrales Klassisches Kinderzimmer mit Spielecke, grauer Wandfarbe und dunklem Holzboden in London
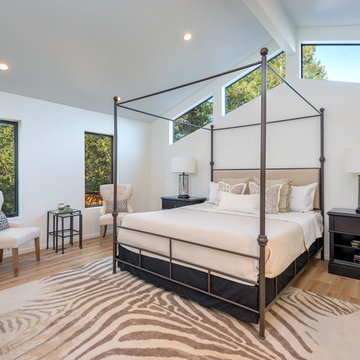
Bart Edson
Mittelgroßes Klassisches Hauptschlafzimmer ohne Kamin mit weißer Wandfarbe, hellem Holzboden und beigem Boden in San Francisco
Mittelgroßes Klassisches Hauptschlafzimmer ohne Kamin mit weißer Wandfarbe, hellem Holzboden und beigem Boden in San Francisco
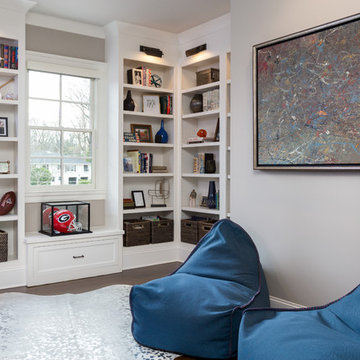
Mittelgroße, Fernseherlose, Offene Klassische Bibliothek ohne Kamin mit grauer Wandfarbe, dunklem Holzboden und braunem Boden in Atlanta
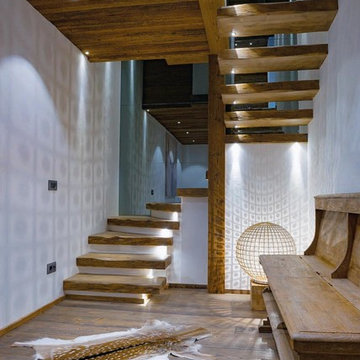
ph Nicola Bombassei
Mittelgroße Urige Holztreppe in U-Form mit offenen Setzstufen in Venedig
Mittelgroße Urige Holztreppe in U-Form mit offenen Setzstufen in Venedig
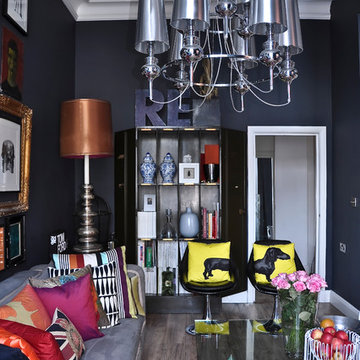
Sausage Dog Pillows by Jimmie Martin California
www.jimmiemartincalifornia.com
Photo Credit: www.rickschultz.co.uk
Abgetrenntes, Mittelgroßes Modernes Wohnzimmer mit schwarzer Wandfarbe in London
Abgetrenntes, Mittelgroßes Modernes Wohnzimmer mit schwarzer Wandfarbe in London
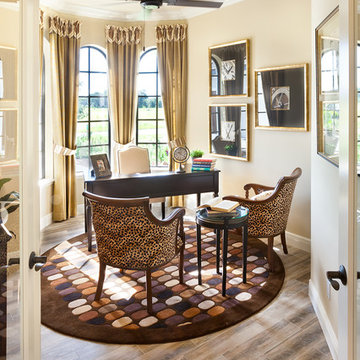
The Caaren model home designed and built by John Cannon Homes, located in Sarasota, Florida. This one-story, 3 bedroom, 3 bath home also offers a study, and family room open to the lanai and pool and spa area. Total square footage under roof is 4, 272 sq. ft. Living space under air is 2,895 sq. ft.
Elegant and open, luxurious yet relaxed, the Caaren offers a variety of amenities to perfectly suit your lifestyle. From the grand pillar-framed entrance to the sliding glass walls that open to reveal an outdoor entertaining paradise, this is a home sure to be enjoyed by generations of family and friends for years to come.
Gene Pollux Photography
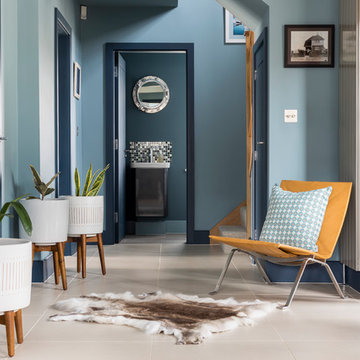
Chris Snook and Emma Painter Interiors
Mittelgroßer Klassischer Flur mit blauer Wandfarbe und beigem Boden in Sussex
Mittelgroßer Klassischer Flur mit blauer Wandfarbe und beigem Boden in Sussex
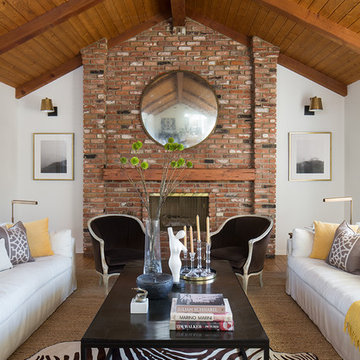
Meghan Bob Photography
Repräsentatives, Mittelgroßes, Fernseherloses, Offenes Klassisches Wohnzimmer mit weißer Wandfarbe, Kamin, Kaminumrandung aus Backstein, braunem Boden und hellem Holzboden in Los Angeles
Repräsentatives, Mittelgroßes, Fernseherloses, Offenes Klassisches Wohnzimmer mit weißer Wandfarbe, Kamin, Kaminumrandung aus Backstein, braunem Boden und hellem Holzboden in Los Angeles
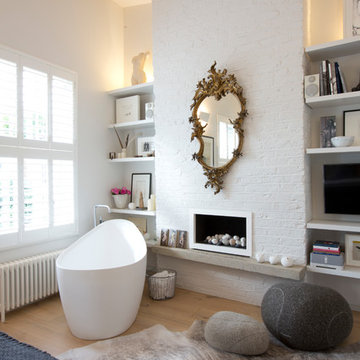
Graham Gaunt
Mittelgroßes Modernes Badezimmer mit freistehender Badewanne, weißer Wandfarbe und hellem Holzboden in London
Mittelgroßes Modernes Badezimmer mit freistehender Badewanne, weißer Wandfarbe und hellem Holzboden in London
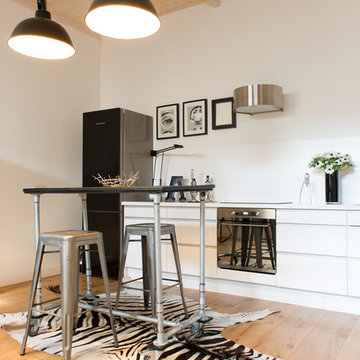
Rasa en Détail
Einzeilige, Mittelgroße Industrial Wohnküche ohne Insel mit flächenbündigen Schrankfronten, weißen Schränken, braunem Holzboden, Küchenrückwand in Weiß und schwarzen Elektrogeräten in Düsseldorf
Einzeilige, Mittelgroße Industrial Wohnküche ohne Insel mit flächenbündigen Schrankfronten, weißen Schränken, braunem Holzboden, Küchenrückwand in Weiß und schwarzen Elektrogeräten in Düsseldorf
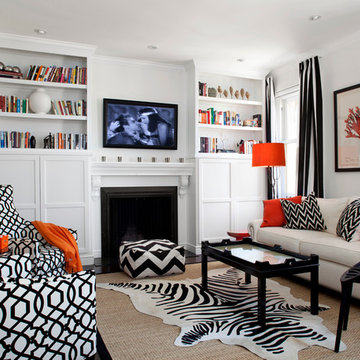
Family Room -- Black and white contrast patterns generate the personality of the space. Mirror TV combines the idea of decoration with function
Mittelgroße, Offene Moderne Bibliothek mit weißer Wandfarbe, Kamin, TV-Wand, dunklem Holzboden, Kaminumrandung aus Holz und braunem Boden in San Francisco
Mittelgroße, Offene Moderne Bibliothek mit weißer Wandfarbe, Kamin, TV-Wand, dunklem Holzboden, Kaminumrandung aus Holz und braunem Boden in San Francisco
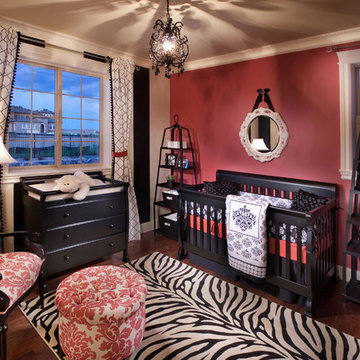
Guest bedroom of Plan One in The Overlook at Heritage Hills in Lone Tree, CO
Learn more about this home: http://www.heritagehillscolorado.com/homes/9466-vista-hill-lane
Wohnideen und Einrichtungsideen für Mittelgroße Räume
2


















