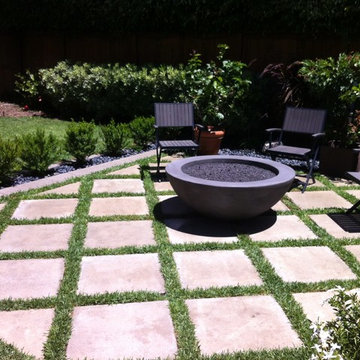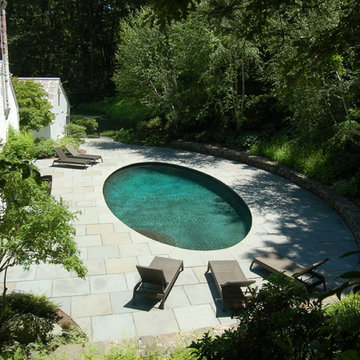Wohnideen und Einrichtungsideen für Grüne Mittelgroße Räume

Gemütlichen Sommerabenden steht nichts mehr im Wege.
Mittelgroße, Unbedeckte Moderne Terrasse neben dem Haus, im Erdgeschoss mit Mix-Geländer und Beleuchtung in Sonstige
Mittelgroße, Unbedeckte Moderne Terrasse neben dem Haus, im Erdgeschoss mit Mix-Geländer und Beleuchtung in Sonstige

Ryan Cowan
Mittelgroßes Modernes Arbeitszimmer mit Arbeitsplatz, hellem Holzboden, freistehendem Schreibtisch und beigem Boden in Oxfordshire
Mittelgroßes Modernes Arbeitszimmer mit Arbeitsplatz, hellem Holzboden, freistehendem Schreibtisch und beigem Boden in Oxfordshire

Designed by & photo taken by Rob Rasmussen
Mittelgroße Klassische Wohnküche in L-Form mit Landhausspüle, profilierten Schrankfronten, weißen Schränken, Granit-Arbeitsplatte, Küchenrückwand in Beige, Küchengeräten aus Edelstahl, braunem Holzboden und Kücheninsel in New York
Mittelgroße Klassische Wohnküche in L-Form mit Landhausspüle, profilierten Schrankfronten, weißen Schränken, Granit-Arbeitsplatte, Küchenrückwand in Beige, Küchengeräten aus Edelstahl, braunem Holzboden und Kücheninsel in New York

This freestanding covered patio with an outdoor kitchen and fireplace is the perfect retreat! Just a few steps away from the home, this covered patio is about 500 square feet.
The homeowner had an existing structure they wanted replaced. This new one has a custom built wood
burning fireplace with an outdoor kitchen and is a great area for entertaining.
The flooring is a travertine tile in a Versailles pattern over a concrete patio.
The outdoor kitchen has an L-shaped counter with plenty of space for prepping and serving meals as well as
space for dining.
The fascia is stone and the countertops are granite. The wood-burning fireplace is constructed of the same stone and has a ledgestone hearth and cedar mantle. What a perfect place to cozy up and enjoy a cool evening outside.
The structure has cedar columns and beams. The vaulted ceiling is stained tongue and groove and really
gives the space a very open feel. Special details include the cedar braces under the bar top counter, carriage lights on the columns and directional lights along the sides of the ceiling.
Click Photography

A stunning minimal primary bathroom features marble herringbone shower tiles, hexagon mosaic floor tiles, and niche. We removed the bathtub to make the shower area larger. Also features a modern floating toilet, floating quartz shower bench, and custom white oak shaker vanity with a stacked quartz countertop. It feels perfectly curated with a mix of matte black and brass metals. The simplicity of the bathroom is balanced out with the patterned marble floors.

Mittelgroßes Country Foyer mit weißer Wandfarbe, hellem Holzboden, Einzeltür, weißer Haustür und beigem Boden in Boise

We created a custom paver design and included a gas fire pit.
Mittelgroßer, Unbedeckter Moderner Patio hinter dem Haus mit Feuerstelle und Betonboden in Orange County
Mittelgroßer, Unbedeckter Moderner Patio hinter dem Haus mit Feuerstelle und Betonboden in Orange County

Mittelgroßer, Unbedeckter Klassischer Patio hinter dem Haus mit Feuerstelle und Betonboden in Richmond

The guest bathroom received a completely new look with this bright floral wallpaper, classic wall sconces, and custom grey vanity.
Mittelgroßes Klassisches Badezimmer mit Keramikboden, Unterbauwaschbecken, Quarzwerkstein-Waschtisch, grauem Boden, grauen Schränken, bunten Wänden, schwarzer Waschtischplatte und Kassettenfronten in Atlanta
Mittelgroßes Klassisches Badezimmer mit Keramikboden, Unterbauwaschbecken, Quarzwerkstein-Waschtisch, grauem Boden, grauen Schränken, bunten Wänden, schwarzer Waschtischplatte und Kassettenfronten in Atlanta

Denver Modern with natural stone accents.
Mittelgroßes, Dreistöckiges Modernes Einfamilienhaus mit grauer Fassadenfarbe, Flachdach und Mix-Fassade in Denver
Mittelgroßes, Dreistöckiges Modernes Einfamilienhaus mit grauer Fassadenfarbe, Flachdach und Mix-Fassade in Denver

Fine House Photography
Mittelgroße, Offene Klassische Küche mit Landhausspüle, Schrankfronten im Shaker-Stil, Küchenrückwand in Blau, Rückwand aus Metrofliesen, hellem Holzboden, Kücheninsel, beigem Boden, beigen Schränken und beiger Arbeitsplatte in London
Mittelgroße, Offene Klassische Küche mit Landhausspüle, Schrankfronten im Shaker-Stil, Küchenrückwand in Blau, Rückwand aus Metrofliesen, hellem Holzboden, Kücheninsel, beigem Boden, beigen Schränken und beiger Arbeitsplatte in London

The top of the hill shows how dramatic the surrounding landform is while looking through the plantings on the hillside down to the pool and bluestone pool paving. A key feature of the design is the stone coping that merges seamlessly into the stone paving without a definitive edge. This required the gunite shell to be accurately formed to support the jogs in the coping stones.
Photo: Paul Maue

Mittelgroße Klassische Pergola Terrasse hinter dem Haus mit Grillplatz in Kansas City

This property was transformed from an 1870s YMCA summer camp into an eclectic family home, built to last for generations. Space was made for a growing family by excavating the slope beneath and raising the ceilings above. Every new detail was made to look vintage, retaining the core essence of the site, while state of the art whole house systems ensure that it functions like 21st century home.
This home was featured on the cover of ELLE Décor Magazine in April 2016.
G.P. Schafer, Architect
Rita Konig, Interior Designer
Chambers & Chambers, Local Architect
Frederika Moller, Landscape Architect
Eric Piasecki, Photographer

Liz Daly
Zweizeilige, Mittelgroße Klassische Wohnküche mit Unterbauwaschbecken, Schrankfronten mit vertiefter Füllung, Granit-Arbeitsplatte, Küchenrückwand in Weiß, Rückwand aus Glasfliesen, Küchengeräten aus Edelstahl, braunem Holzboden, Kücheninsel und grünen Schränken in San Francisco
Zweizeilige, Mittelgroße Klassische Wohnküche mit Unterbauwaschbecken, Schrankfronten mit vertiefter Füllung, Granit-Arbeitsplatte, Küchenrückwand in Weiß, Rückwand aus Glasfliesen, Küchengeräten aus Edelstahl, braunem Holzboden, Kücheninsel und grünen Schränken in San Francisco

Flower lover garden
David Morello
Mittelgroßer Uriger Vorgarten im Sommer mit Natursteinplatten und Blumenbeet in Houston
Mittelgroßer Uriger Vorgarten im Sommer mit Natursteinplatten und Blumenbeet in Houston

This sophisticated black and white bath belongs to the clients' teenage son. He requested a masculine design with a warming towel rack and radiant heated flooring. A few gold accents provide contrast against the black cabinets and pair nicely with the matte black plumbing fixtures. A tall linen cabinet provides a handy storage area for towels and toiletries. The focal point of the room is the bold shower accent wall that provides a welcoming surprise when entering the bath from the basement hallway.

House exterior of 1920's Spanish style 2 -story family home.
Mittelgroßes, Zweistöckiges Mediterranes Einfamilienhaus mit Putzfassade, pinker Fassadenfarbe, Flachdach, Ziegeldach und braunem Dach in Los Angeles
Mittelgroßes, Zweistöckiges Mediterranes Einfamilienhaus mit Putzfassade, pinker Fassadenfarbe, Flachdach, Ziegeldach und braunem Dach in Los Angeles

This is a 1906 Denver Square next to our city’s beautiful City Park! This was a sizable remodel that expanded the size of the home on two stories.
Einzeilige, Mittelgroße Klassische Hausbar mit Bartresen, Unterbauwaschbecken, Glasfronten, weißen Schränken, Küchenrückwand in Grün, Rückwand aus Porzellanfliesen und weißer Arbeitsplatte in Denver
Einzeilige, Mittelgroße Klassische Hausbar mit Bartresen, Unterbauwaschbecken, Glasfronten, weißen Schränken, Küchenrückwand in Grün, Rückwand aus Porzellanfliesen und weißer Arbeitsplatte in Denver

Shower your bathroom in our lush green Seedling subway tile for the ultimate escape.
DESIGN
Interior Blooms Design Co.
PHOTOS
Emily Kennedy Photography
Tile Shown: 2" & 6" Hexagon in Calcite; 3x6 & Cori Molding in Seedling
Wohnideen und Einrichtungsideen für Grüne Mittelgroße Räume
1


















