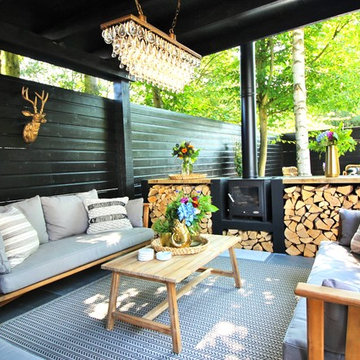Wohnideen und Einrichtungsideen für Mittelgroße Räume

Inside view of pantry showing stainless steel mesh drawer fronts for dry-good storage and adjustable shelves.
Mittelgroße Klassische Küche ohne Insel in U-Form mit Vorratsschrank, offenen Schränken, grauen Schränken, beigem Boden und Travertin in Houston
Mittelgroße Klassische Küche ohne Insel in U-Form mit Vorratsschrank, offenen Schränken, grauen Schränken, beigem Boden und Travertin in Houston
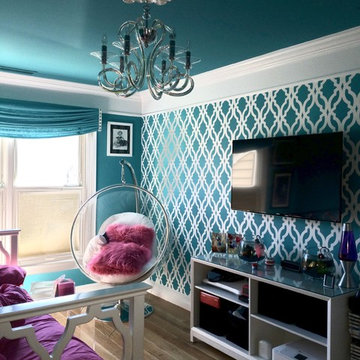
Teen girls bedroom feautures accent wall stenciled with a bold geometric stencil. Turquoise and white is complimented by bright accents. Yveline Reisner
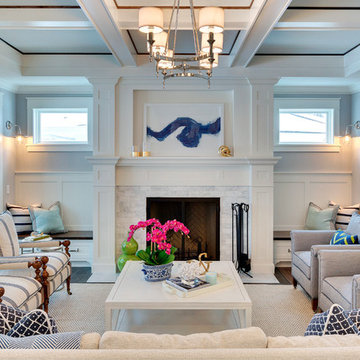
Spacecrafting
Repräsentatives, Fernseherloses, Mittelgroßes, Abgetrenntes Klassisches Wohnzimmer mit dunklem Holzboden, Kamin, grauer Wandfarbe und gefliester Kaminumrandung in Minneapolis
Repräsentatives, Fernseherloses, Mittelgroßes, Abgetrenntes Klassisches Wohnzimmer mit dunklem Holzboden, Kamin, grauer Wandfarbe und gefliester Kaminumrandung in Minneapolis

This mid-century modern was a full restoration back to this home's former glory. The vertical grain fir ceilings were reclaimed, refinished, and reinstalled. The floors were a special epoxy blend to imitate terrazzo floors that were so popular during this period. The quartz countertops waterfall on both ends and the handmade tile accents the backsplash. Reclaimed light fixtures, hardware, and appliances put the finishing touches on this remodel.
Photo credit - Inspiro 8 Studios

Mittelgroßes Maritimes Esszimmer mit weißer Wandfarbe und dunklem Holzboden in Miami
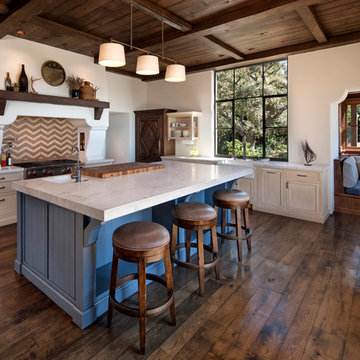
Situated on a 3.5 acre, oak-studded ridge atop Santa Barbara's Riviera, the Greene Compound is a 6,500 square foot custom residence with guest house and pool capturing spectacular views of the City, Coastal Islands to the south, and La Cumbre peak to the north. Carefully sited to kiss the tips of many existing large oaks, the home is rustic Mediterranean in style which blends integral color plaster walls with Santa Barbara sandstone and cedar board and batt.
Landscape Architect Lane Goodkind restored the native grass meadow and added a stream bio-swale which complements the rural setting. 20' mahogany, pocketing sliding doors maximize the indoor / outdoor Santa Barbara lifestyle by opening the living spaces to the pool and island view beyond. A monumental exterior fireplace and camp-style margarita bar add to this romantic living. Discreetly buried in the mission tile roof, solar panels help to offset the home's overall energy consumption. Truly an amazing and unique property, the Greene Residence blends in beautifully with the pastoral setting of the ridge while complementing and enhancing this Riviera neighborhood.

Surrounded by canyon views and nestled in the heart of Orange County, this 9,000 square foot home encompasses all that is “chic”. Clean lines, interesting textures, pops of color, and an emphasis on art were all key in achieving this contemporary but comfortable sophistication.
Photography by Chad Mellon

Cati Teague Photography
Mittelgroßes Eklektisches Arbeitszimmer mit Einbau-Schreibtisch, Arbeitsplatz, blauer Wandfarbe, braunem Holzboden und braunem Boden in Atlanta
Mittelgroßes Eklektisches Arbeitszimmer mit Einbau-Schreibtisch, Arbeitsplatz, blauer Wandfarbe, braunem Holzboden und braunem Boden in Atlanta

Hedrich Blessing Photographers
Floor from DuChateau
Offenes, Mittelgroßes Klassisches Wohnzimmer mit hellem Holzboden in Chicago
Offenes, Mittelgroßes Klassisches Wohnzimmer mit hellem Holzboden in Chicago
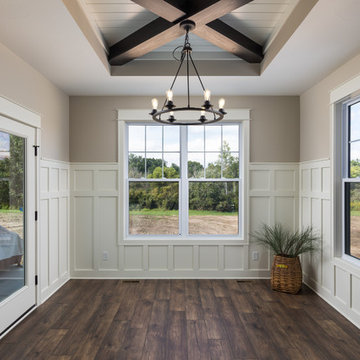
Mittelgroße, Zweizeilige Klassische Wohnküche mit Laminat, braunem Boden, Landhausspüle, Schrankfronten mit vertiefter Füllung, weißen Schränken, Granit-Arbeitsplatte, Küchenrückwand in Weiß, Rückwand aus Metrofliesen, Küchengeräten aus Edelstahl, Kücheninsel und beiger Arbeitsplatte in Grand Rapids

A farmhouse coastal styled home located in the charming neighborhood of Pflugerville. We merged our client's love of the beach with rustic elements which represent their Texas lifestyle. The result is a laid-back interior adorned with distressed woods, light sea blues, and beach-themed decor. We kept the furnishings tailored and contemporary with some heavier case goods- showcasing a touch of traditional. Our design even includes a separate hangout space for the teenagers and a cozy media for everyone to enjoy! The overall design is chic yet welcoming, perfect for this energetic young family.
Project designed by Sara Barney’s Austin interior design studio BANDD DESIGN. They serve the entire Austin area and its surrounding towns, with an emphasis on Round Rock, Lake Travis, West Lake Hills, and Tarrytown.
For more about BANDD DESIGN, click here: https://bandddesign.com/
To learn more about this project, click here: https://bandddesign.com/moving-water/

On April 22, 2013, MainStreet Design Build began a 6-month construction project that ended November 1, 2013 with a beautiful 655 square foot addition off the rear of this client's home. The addition included this gorgeous custom kitchen, a large mudroom with a locker for everyone in the house, a brand new laundry room and 3rd car garage. As part of the renovation, a 2nd floor closet was also converted into a full bathroom, attached to a child’s bedroom; the formal living room and dining room were opened up to one another with custom columns that coordinated with existing columns in the family room and kitchen; and the front entry stairwell received a complete re-design.
KateBenjamin Photography

Denash photography, Designed by Jenny Rausch, C.K.D
This project will be featured in Better Homes and Gardens Special interest publication Beautiful Kitchens in spring 2012. It is the cover of the magazine.

AMBIA Photography
Mittelgroßes Klassisches Arbeitszimmer mit grauer Wandfarbe, hellem Holzboden, freistehendem Schreibtisch, beigem Boden und Arbeitsplatz in Houston
Mittelgroßes Klassisches Arbeitszimmer mit grauer Wandfarbe, hellem Holzboden, freistehendem Schreibtisch, beigem Boden und Arbeitsplatz in Houston

Serene master bedroom nestled in the South Carolina mountains in the Cliffs Valley. Peaceful wall color Sherwin Williams Comfort Gray (SW6205) with a cedar clad ceiling.
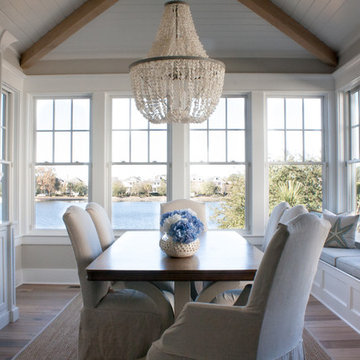
Dining Room designed by Christyn Dunning of The Guest House Studio. Chandelier is from Made Goods. All upholstery and trim is custom made. Photo by Amanda Keough
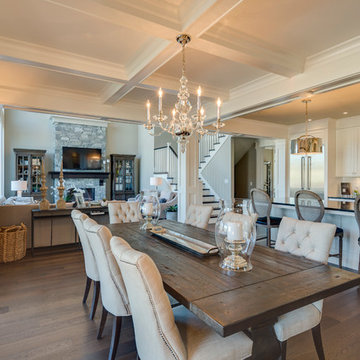
award winning builder, black granite, coffered ceiling, upholstered dining chair, white cabinets, white trim, wood dining table, chandelier
Mittelgroßes, Offenes Klassisches Esszimmer mit beiger Wandfarbe und dunklem Holzboden in Vancouver
Mittelgroßes, Offenes Klassisches Esszimmer mit beiger Wandfarbe und dunklem Holzboden in Vancouver

Photographer: Jay Goodrich
This 2800 sf single-family home was completed in 2009. The clients desired an intimate, yet dynamic family residence that reflected the beauty of the site and the lifestyle of the San Juan Islands. The house was built to be both a place to gather for large dinners with friends and family as well as a cozy home for the couple when they are there alone.
The project is located on a stunning, but cripplingly-restricted site overlooking Griffin Bay on San Juan Island. The most practical area to build was exactly where three beautiful old growth trees had already chosen to live. A prior architect, in a prior design, had proposed chopping them down and building right in the middle of the site. From our perspective, the trees were an important essence of the site and respectfully had to be preserved. As a result we squeezed the programmatic requirements, kept the clients on a square foot restriction and pressed tight against property setbacks.
The delineate concept is a stone wall that sweeps from the parking to the entry, through the house and out the other side, terminating in a hook that nestles the master shower. This is the symbolic and functional shield between the public road and the private living spaces of the home owners. All the primary living spaces and the master suite are on the water side, the remaining rooms are tucked into the hill on the road side of the wall.
Off-setting the solid massing of the stone walls is a pavilion which grabs the views and the light to the south, east and west. Built in a position to be hammered by the winter storms the pavilion, while light and airy in appearance and feeling, is constructed of glass, steel, stout wood timbers and doors with a stone roof and a slate floor. The glass pavilion is anchored by two concrete panel chimneys; the windows are steel framed and the exterior skin is of powder coated steel sheathing.

Picture Perfect Home
Mittelgroßer Klassischer Eingang mit Stauraum, grauer Wandfarbe, braunem Holzboden und schwarzem Boden in Chicago
Mittelgroßer Klassischer Eingang mit Stauraum, grauer Wandfarbe, braunem Holzboden und schwarzem Boden in Chicago
Wohnideen und Einrichtungsideen für Mittelgroße Räume
1



















