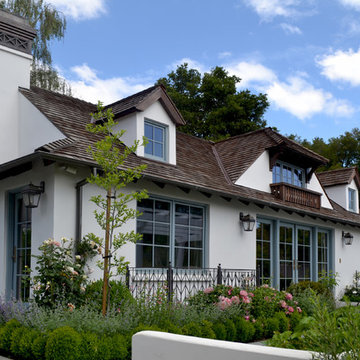Wohnideen und Einrichtungsideen für Mittelgroße Räume
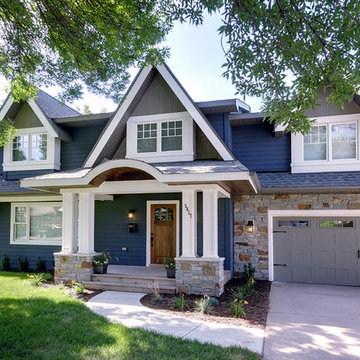
This project features an award winning front facade make over. The existing mansard roof was framed over to create a new look that provides some solid curb appeal! The interior of the home did not need to be modified to accommodate this renovation, since all of the construction occurred on the outside of the home.
John Ray Photography

Kurtis Miller - KM Pics
Zweistöckiges, Mittelgroßes Landhausstil Einfamilienhaus mit Mix-Fassade, roter Fassadenfarbe, Satteldach, Schindeldach, Wandpaneelen und Schindeln in Atlanta
Zweistöckiges, Mittelgroßes Landhausstil Einfamilienhaus mit Mix-Fassade, roter Fassadenfarbe, Satteldach, Schindeldach, Wandpaneelen und Schindeln in Atlanta
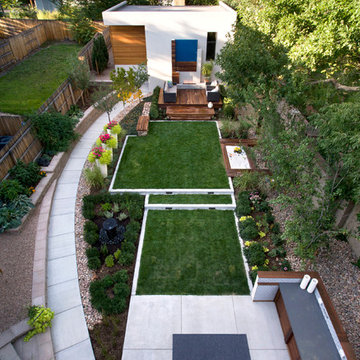
Photography by Raul Garcia
Project by Studio H:T principal in charge Brad Tomecek (now with Tomecek Studio Architecture). This urban infill project juxtaposes a tall, slender curved circulation space against a rectangular living space. The tall curved metal wall was a result of bulk plane restrictions and the need to provide privacy from the public decks of the adjacent three story triplex. This element becomes the focus of the residence both visually and experientially. It acts as sun catcher that brings light down through the house from morning until early afternoon. At night it becomes a glowing, welcoming sail for visitors.

Modern home with water feature.
Architect: Urban Design Associates
Builder: RS Homes
Interior Designer: Tamm Jasper Interiors
Photo Credit: Dino Tonn
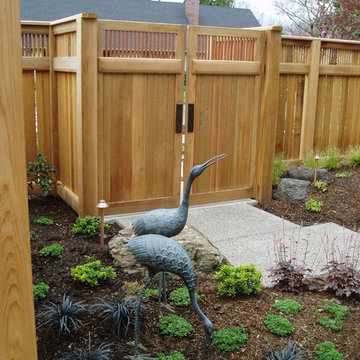
An Asian Style entry courtyard draws inspiration from the 1980's home's Asian Style roof-line and the owner's crane sculptures.
Donna Giguere Landscape Design

Backyard view shows the house has been expanded with a new deck at the same level as the dining room interior, with a new hot tub in front of the master bedroom, outdoor dining table with fireplace and overhead lighting, big French doors opening from dining to the outdoors, and a fully equipped professional kitchen with sliding windows allowing passing through to an equally fully equipped outdoor kitchen with Big Green Egg BBQ, grill and deep-fryer unit.
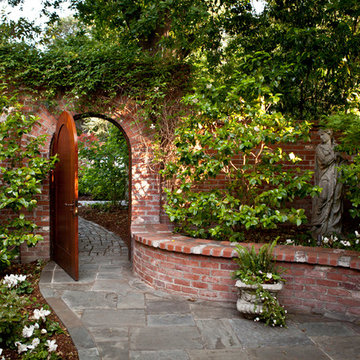
© Lauren Devon www.laurendevon.com
Geometrischer, Mittelgroßer Klassischer Garten hinter dem Haus mit Natursteinplatten in San Francisco
Geometrischer, Mittelgroßer Klassischer Garten hinter dem Haus mit Natursteinplatten in San Francisco
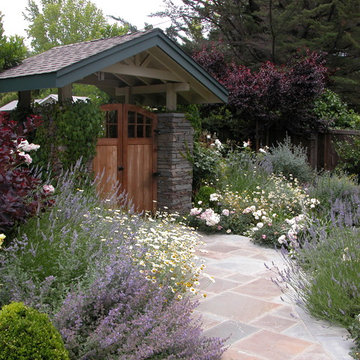
English style entry planting
photo by Galen Fultz
Mittelgroßer, Halbschattiger Moderner Vorgarten im Sommer mit Natursteinplatten und Blumenbeet in San Francisco
Mittelgroßer, Halbschattiger Moderner Vorgarten im Sommer mit Natursteinplatten und Blumenbeet in San Francisco
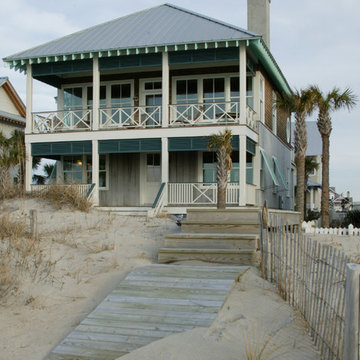
Beach house on a coastal island
Mittelgroßes, Zweistöckiges Maritimes Haus mit Walmdach in Wilmington
Mittelgroßes, Zweistöckiges Maritimes Haus mit Walmdach in Wilmington
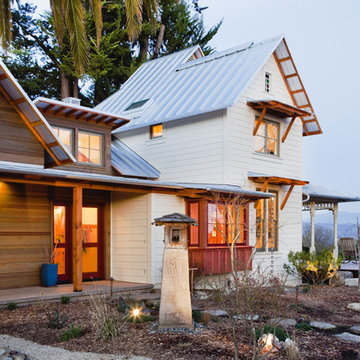
A 100 year old Victorian farmhouse gets a much needed modernization - while retaining its charm and relationship to its garden setting.
© edwardcaldwellphoto.com
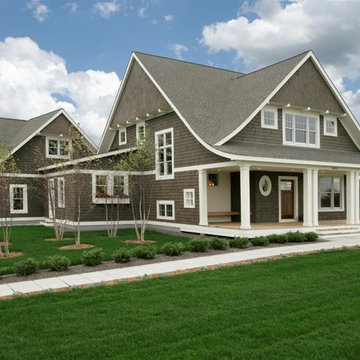
A Classic that will stand the test of time. - Cape Cod Shingle Style Home.
Photography: Phillip Mueller Photography
House plan is available for purchase at http://simplyeleganthomedesigns.com/Lakeland_Unique_Cape_Cod_House_Plan.html
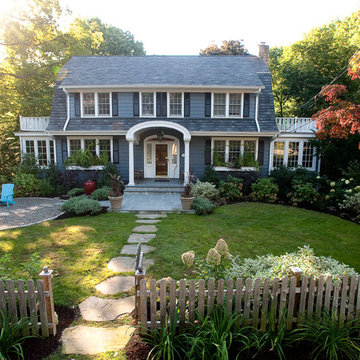
An eclectic and welcoming alternative to the traditional lawn. Inviting to birds, butterflys and neighbors. More at http://www.WestoverLd.com
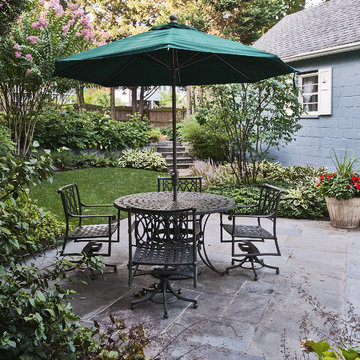
DESIGN: Cathy Carr, APLD
PHOTO and installation: Garden Gate Landscaping, Inc.
Mittelgroßer Klassischer Patio hinter dem Haus mit Natursteinplatten in Washington, D.C.
Mittelgroßer Klassischer Patio hinter dem Haus mit Natursteinplatten in Washington, D.C.
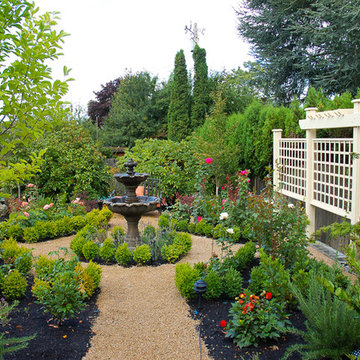
Mittelgroßer, Geometrischer Klassischer Kiesgarten hinter dem Haus mit Wasserspiel und direkter Sonneneinstrahlung in Seattle
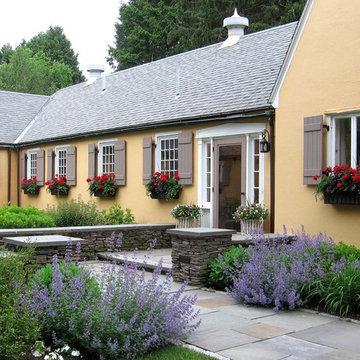
Mittelgroßer, Halbschattiger Garten im Frühling, hinter dem Haus mit Kübelpflanzen und Natursteinplatten in Manchester
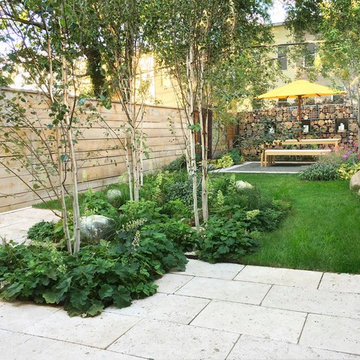
© Todd Haiman Landscape Design
Mittelgroßer Moderner Garten hinter dem Haus mit Betonboden in New York
Mittelgroßer Moderner Garten hinter dem Haus mit Betonboden in New York
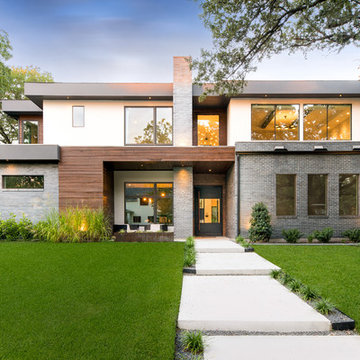
Mittelgroßes, Zweistöckiges Modernes Einfamilienhaus mit Flachdach, Mix-Fassade und bunter Fassadenfarbe in Dallas
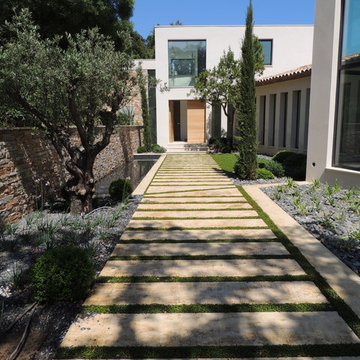
jmd
Mittelgroßer, Halbschattiger Moderner Garten im Sommer mit Natursteinplatten in Marseille
Mittelgroßer, Halbschattiger Moderner Garten im Sommer mit Natursteinplatten in Marseille
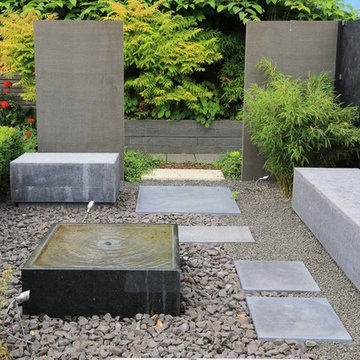
Firma Grothe, Miquel Tres
Halbschattiger, Mittelgroßer Moderner Garten mit Betonboden und Wasserspiel in Sonstige
Halbschattiger, Mittelgroßer Moderner Garten mit Betonboden und Wasserspiel in Sonstige
Wohnideen und Einrichtungsideen für Mittelgroße Räume
1



















