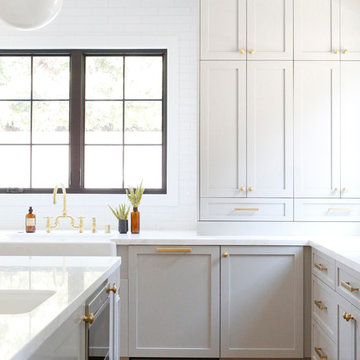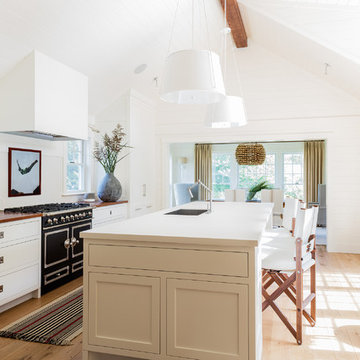Wohnideen und Einrichtungsideen für Mittelgroße Räume

When this suburban family decided to renovate their kitchen, they knew that they wanted a little more space. Advance Design worked together with the homeowner to design a kitchen that would work for a large family who loved to gather regularly and always ended up in the kitchen! So the project began with extending out an exterior wall to accommodate a larger island and more moving-around space between the island and the perimeter cabinetry.
Style was important to the cook, who began collecting accessories and photos of the look she loved for months prior to the project design. She was drawn to the brightness of whites and grays, and the design accentuated this color palette brilliantly with the incorporation of a warm shade of brown woods that originated from a dining room table that was a family favorite. Classic gray and white cabinetry from Dura Supreme hits the mark creating a perfect balance between bright and subdued. Hints of gray appear in the bead board detail peeking just behind glass doors, and in the application of the handsome floating wood shelves between cabinets. White subway tile is made extra interesting with the application of dark gray grout lines causing it to be a subtle but noticeable detail worthy of attention.
Suede quartz Silestone graces the countertops with a soft matte hint of color that contrasts nicely with the presence of white painted cabinetry finished smartly with the brightness of a milky white farm sink. Old melds nicely with new, as antique bronze accents are sprinkled throughout hardware and fixtures, and work together unassumingly with the sleekness of stainless steel appliances.
The grace and timelessness of this sparkling new kitchen maintains the charm and character of a space that has seen generations past. And now this family will enjoy this new space for many more generations to come in the future with the help of the team at Advance Design Studio.
Photographer: Joe Nowak
Dura Supreme Cabinetry

Bethany Nauert
Mittelgroßes Landhaus Badezimmer mit Schrankfronten im Shaker-Stil, freistehender Badewanne, weißen Fliesen, Metrofliesen, Unterbauwaschbecken, braunen Schränken, bodengleicher Dusche, Wandtoilette mit Spülkasten, grauer Wandfarbe, Zementfliesen für Boden, Marmor-Waschbecken/Waschtisch, schwarzem Boden und offener Dusche in Los Angeles
Mittelgroßes Landhaus Badezimmer mit Schrankfronten im Shaker-Stil, freistehender Badewanne, weißen Fliesen, Metrofliesen, Unterbauwaschbecken, braunen Schränken, bodengleicher Dusche, Wandtoilette mit Spülkasten, grauer Wandfarbe, Zementfliesen für Boden, Marmor-Waschbecken/Waschtisch, schwarzem Boden und offener Dusche in Los Angeles

Mittelgroße Moderne Küche mit Schrankfronten im Shaker-Stil, Marmor-Arbeitsplatte, Küchenrückwand in Weiß, Rückwand aus Marmor, Kücheninsel und weißer Arbeitsplatte in New York

Mittelgroße Klassische Wohnküche in L-Form mit Unterbauwaschbecken, Schrankfronten mit vertiefter Füllung, weißen Schränken, Marmor-Arbeitsplatte, Küchenrückwand in Weiß, Rückwand aus Marmor, Küchengeräten aus Edelstahl, dunklem Holzboden, Kücheninsel, braunem Boden und weißer Arbeitsplatte in Atlanta

Interior Design by ecd Design LLC
This newly remodeled home was transformed top to bottom. It is, as all good art should be “A little something of the past and a little something of the future.” We kept the old world charm of the Tudor style, (a popular American theme harkening back to Great Britain in the 1500’s) and combined it with the modern amenities and design that many of us have come to love and appreciate. In the process, we created something truly unique and inspiring.
RW Anderson Homes is the premier home builder and remodeler in the Seattle and Bellevue area. Distinguished by their excellent team, and attention to detail, RW Anderson delivers a custom tailored experience for every customer. Their service to clients has earned them a great reputation in the industry for taking care of their customers.
Working with RW Anderson Homes is very easy. Their office and design team work tirelessly to maximize your goals and dreams in order to create finished spaces that aren’t only beautiful, but highly functional for every customer. In an industry known for false promises and the unexpected, the team at RW Anderson is professional and works to present a clear and concise strategy for every project. They take pride in their references and the amount of direct referrals they receive from past clients.
RW Anderson Homes would love the opportunity to talk with you about your home or remodel project today. Estimates and consultations are always free. Call us now at 206-383-8084 or email Ryan@rwandersonhomes.com.

Cabinet paint color - Gray Huskie by Benjamin Moore
Floors - French Oak from California Classics, Mediterranean Collection
Pendants - Circa Lighting
Suspended Shelves - Brandino www.brandinobrass.com

Lower level bar perfect for entertaining. The calming gray cabinetry pairs perfectly with the countertops and pendants.
Meechan Architectural Photography

Glenn Layton Homes, LLC, "Building Your Coastal Lifestyle"
Zweistöckiges, Mittelgroßes Maritimes Haus mit beiger Fassadenfarbe und Walmdach in Jacksonville
Zweistöckiges, Mittelgroßes Maritimes Haus mit beiger Fassadenfarbe und Walmdach in Jacksonville

Farmhouse bathroom
Photographer: Rob Karosis
Mittelgroßes Country Badezimmer mit offenen Schränken, dunklen Holzschränken, Eckdusche, weißen Fliesen, Metrofliesen, weißer Wandfarbe, Keramikboden, Einbauwaschbecken, Waschtisch aus Holz, buntem Boden, offener Dusche und brauner Waschtischplatte in New York
Mittelgroßes Country Badezimmer mit offenen Schränken, dunklen Holzschränken, Eckdusche, weißen Fliesen, Metrofliesen, weißer Wandfarbe, Keramikboden, Einbauwaschbecken, Waschtisch aus Holz, buntem Boden, offener Dusche und brauner Waschtischplatte in New York

This contemporary kitchen plays with colour and texture, featuring a bronze fish scale tile, contrasted with a statement navy blue tongue & groove patterned island.

A former unused dining room, this cozy library is transformed into a functional space that features grand bookcases perfect for voracious book lovers, displays of treasured antiques and a gallery wall collection of personal artwork.
Shown in this photo: home library, library, mercury chandelier, area rug, slipper chairs, gray chairs, tufted ottoman, custom bookcases, nesting tables, wall art, accessories, antiques & finishing touches designed by LMOH Home. | Photography Joshua Caldwell.

Scott DuBose Photography
Mittelgroße Klassische Küche ohne Insel in U-Form mit Quarzwerkstein-Arbeitsplatte, Küchenrückwand in Weiß, Küchengeräten aus Edelstahl, braunem Holzboden, braunem Boden, weißer Arbeitsplatte, Doppelwaschbecken, Schrankfronten im Shaker-Stil und grauen Schränken in San Francisco
Mittelgroße Klassische Küche ohne Insel in U-Form mit Quarzwerkstein-Arbeitsplatte, Küchenrückwand in Weiß, Küchengeräten aus Edelstahl, braunem Holzboden, braunem Boden, weißer Arbeitsplatte, Doppelwaschbecken, Schrankfronten im Shaker-Stil und grauen Schränken in San Francisco

Chris Snook
Mittelgroße Klassische Haustür mit weißer Wandfarbe, Keramikboden, Einzeltür, grüner Haustür und buntem Boden in London
Mittelgroße Klassische Haustür mit weißer Wandfarbe, Keramikboden, Einzeltür, grüner Haustür und buntem Boden in London

Photo Credit: Michael J Lee
Geschlossene, Einzeilige, Mittelgroße Maritime Küche mit Unterbauwaschbecken, Schrankfronten im Shaker-Stil, weißen Schränken, schwarzen Elektrogeräten, hellem Holzboden, Kücheninsel, beigem Boden und Mineralwerkstoff-Arbeitsplatte in Boston
Geschlossene, Einzeilige, Mittelgroße Maritime Küche mit Unterbauwaschbecken, Schrankfronten im Shaker-Stil, weißen Schränken, schwarzen Elektrogeräten, hellem Holzboden, Kücheninsel, beigem Boden und Mineralwerkstoff-Arbeitsplatte in Boston

Kat Alves-Photographer
Mittelgroße Country Wohnküche in U-Form mit Unterbauwaschbecken, Schrankfronten im Shaker-Stil, grauen Schränken, Quarzit-Arbeitsplatte, Küchenrückwand in Grau, Rückwand aus Steinfliesen, Küchengeräten aus Edelstahl, braunem Holzboden und Kücheninsel in Sacramento
Mittelgroße Country Wohnküche in U-Form mit Unterbauwaschbecken, Schrankfronten im Shaker-Stil, grauen Schränken, Quarzit-Arbeitsplatte, Küchenrückwand in Grau, Rückwand aus Steinfliesen, Küchengeräten aus Edelstahl, braunem Holzboden und Kücheninsel in Sacramento

Mittelgroßes Klassisches Souterrain mit grauer Wandfarbe und Teppichboden in Minneapolis

James Ray Spahn
Mittelgroße Klassische Wohnküche in L-Form mit Unterbauwaschbecken, Glasfronten, weißen Schränken, Marmor-Arbeitsplatte, Küchenrückwand in Weiß, Rückwand aus Stein, Küchengeräten aus Edelstahl, hellem Holzboden und Kücheninsel in Los Angeles
Mittelgroße Klassische Wohnküche in L-Form mit Unterbauwaschbecken, Glasfronten, weißen Schränken, Marmor-Arbeitsplatte, Küchenrückwand in Weiß, Rückwand aus Stein, Küchengeräten aus Edelstahl, hellem Holzboden und Kücheninsel in Los Angeles

Geschlossene, Mittelgroße Stilmix Küche mit Landhausspüle, Schrankfronten im Shaker-Stil, grünen Schränken, Arbeitsplatte aus Holz, Küchenrückwand in Beige, Backsteinboden und rotem Boden in Richmond

A modern kitchen with white slab front cabinets, chrome hardware and walnut flooring and accents. Industrial style globe pendant lights hang above the extra long island. Stainless steel and paneled appliances and open shelving to store dishes and other kitchenware. White subway tile and ceiling shiplap.

William Quarles
Mittelgroße Klassische Küche in U-Form mit Landhausspüle, grauen Schränken, Küchenrückwand in Weiß, Elektrogeräten mit Frontblende, Rückwand aus Stein, dunklem Holzboden, Kücheninsel, braunem Boden, Quarzit-Arbeitsplatte und Schrankfronten mit vertiefter Füllung in Charleston
Mittelgroße Klassische Küche in U-Form mit Landhausspüle, grauen Schränken, Küchenrückwand in Weiß, Elektrogeräten mit Frontblende, Rückwand aus Stein, dunklem Holzboden, Kücheninsel, braunem Boden, Quarzit-Arbeitsplatte und Schrankfronten mit vertiefter Füllung in Charleston
Wohnideen und Einrichtungsideen für Mittelgroße Räume
1


















