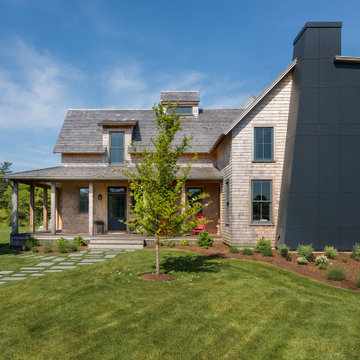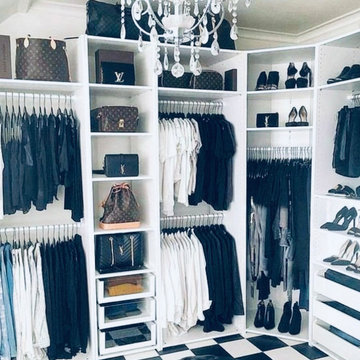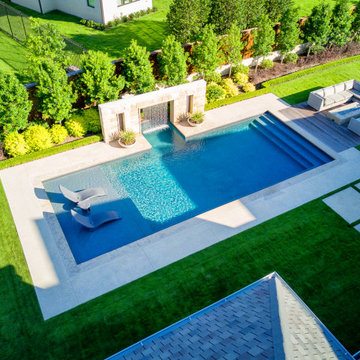Wohnideen und Einrichtungsideen für Orange, Blaue Räume

One of our most poplar exteriors! This modern take on the farmhouse brings life to the black and white aesthetic.
Geräumiges, Zweistöckiges Klassisches Einfamilienhaus mit Backsteinfassade, weißer Fassadenfarbe, Satteldach, Misch-Dachdeckung und schwarzem Dach in Nashville
Geräumiges, Zweistöckiges Klassisches Einfamilienhaus mit Backsteinfassade, weißer Fassadenfarbe, Satteldach, Misch-Dachdeckung und schwarzem Dach in Nashville

Zweistöckiges Landhaus Einfamilienhaus mit weißer Fassadenfarbe, Satteldach, Schindeldach, grauem Dach, Wandpaneelen und Verschalung in New York
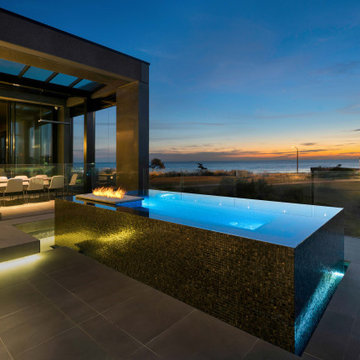
POOL
The swimming pool was fully suspended above the plantroom and balance tanks. It is a 25.0m x 1.8m lap pool featuring an infinity edge and gutter for the majority of the length of the pool. The pool provides a structural element for the house with the walls supporting five significant concrete columns that support the levels above. Careful set out was required to ensure these were in the right place as they continued for two levels above. As the pool was constructed above the plantrooms and adjacent to the basement considerable focus was on the waterproofing detail and installation.
The pool is fully tiled with Bisazza ‘Salice’ glass mosaics which roll over the infinity edge into the gutter. Three large glass panels were installed measuring 2.15m x 3.15m each, providing windows into the basement and wine cellar below. Each panel weighed around 180kgs.
As an extension to the lap pool there is a shallow water feature that is an extra 5.0m long, giving the lap pool the appearance of continuing forever. The pool includes solar and gas heating, in floor cleaning and multi coloured lights.
SPA
The 4.3m x 1.4m raised spa is constructed on the second level balcony with unsurpassed bayside views across to the city. Designed with a breathtaking four sided infinity edge and ethanol fireplace, the impact is unquestionable. Enhancing the ambience are two multi coloured lights in the spa with perimeter fibre optic lighting from the gutter lighting up the outside walls.
Included in the spa are several jet combinations with single, dual and a combination six jet ‘super jet’ included for a powerful back massage. The spa has its own filtration and heating system with in floor cleaning, gas heating and separate jet pump. All of the equipment is installed at sub base level.
The spa is tiled with Bisazza GM Series glass mosaic both internally and on the external walls. Water spills over the tiled walls into a concealed gutter and then to the balance tank in the sub base level. All plumbing to the balance tank and plantroom is concealed in shafts within the building. Much of the work in this project is hidden behind the walls with countless hours spent both designing and installing the plumbing systems which had to be installed in stages as the building was constructed.
Due to the location of the spa it has been both fully waterproofed and constructed on a sound isolation system to ensure comfort to those in the rooms below.
The separate pool and spa equipment systems are tied together via a Pentair Intellitouch automation system. All of the equipment can be operated by a computer or mobile device for customer convenience.
This pool and spa has been designed and constructed with premium materials, equipment and systems to provide an ultimate level of sophistication. The design is completed by installing practical and easy to use elements that add to the overall functionality of the installation.

Mittelgroßes, Einstöckiges Klassisches Einfamilienhaus mit Putzfassade, brauner Fassadenfarbe, Walmdach und Schindeldach in Sonstige

Großes, Zweistöckiges Klassisches Einfamilienhaus mit schwarzer Fassadenfarbe, Halbwalmdach, Blechdach und schwarzem Dach in Atlanta

Mittelgroßes, Offenes Eklektisches Billardzimmer mit blauer Wandfarbe, TV-Wand und braunem Boden in Phoenix

A colorful, yet calming family room. The vaulted ceiling has painted beams and shiplap.
Klassisches Wohnzimmer mit grauer Wandfarbe, Kamin, gefliester Kaminumrandung, freigelegten Dachbalken, Holzdielendecke und gewölbter Decke in Sonstige
Klassisches Wohnzimmer mit grauer Wandfarbe, Kamin, gefliester Kaminumrandung, freigelegten Dachbalken, Holzdielendecke und gewölbter Decke in Sonstige

Mittelgroße Klassische Küche ohne Insel in L-Form mit Unterbauwaschbecken, blauen Schränken, dunklem Holzboden, braunem Boden, weißer Arbeitsplatte, Vorratsschrank, Quarzwerkstein-Arbeitsplatte, Schrankfronten im Shaker-Stil, Küchenrückwand in Grau, Glasrückwand und Küchengeräten aus Edelstahl in Sonstige

Charming home featuring Tavern Hall brick with Federal White mortar.
Zweistöckiges, Großes Landhausstil Einfamilienhaus mit Backsteinfassade, roter Fassadenfarbe, Schindeldach und Walmdach in Sonstige
Zweistöckiges, Großes Landhausstil Einfamilienhaus mit Backsteinfassade, roter Fassadenfarbe, Schindeldach und Walmdach in Sonstige

This 1600+ square foot basement was a diamond in the rough. We were tasked with keeping farmhouse elements in the design plan while implementing industrial elements. The client requested the space include a gym, ample seating and viewing area for movies, a full bar , banquette seating as well as area for their gaming tables - shuffleboard, pool table and ping pong. By shifting two support columns we were able to bury one in the powder room wall and implement two in the custom design of the bar. Custom finishes are provided throughout the space to complete this entertainers dream.

Landhausstil Badezimmer En Suite mit weißen Schränken, freistehender Badewanne, bodengleicher Dusche, weißer Wandfarbe, Unterbauwaschbecken, weißem Boden, weißer Waschtischplatte, Duschbank, Holzdielendecke, Holzdielenwänden, Doppelwaschbecken und flächenbündigen Schrankfronten in New York

A grand wooden gate introduces the series of arrival sequences to be taken in along the private drive to the main ranch grounds.
Landhausstil Vorgarten im Sommer mit Auffahrt, Sichtschutz, direkter Sonneneinstrahlung und Steinzaun in Denver
Landhausstil Vorgarten im Sommer mit Auffahrt, Sichtschutz, direkter Sonneneinstrahlung und Steinzaun in Denver

Klassische Gästetoilette mit Schrankfronten mit vertiefter Füllung, blauen Schränken, farbigen Fliesen, Unterbauwaschbecken und weißer Waschtischplatte in Austin

This living room renovation features a transitional style with a nod towards Tudor decor. The living room has to serve multiple purposes for the family, including entertaining space, family-together time, and even game-time for the kids. So beautiful case pieces were chosen to house games and toys, the TV was concealed in a custom built-in cabinet and a stylish yet durable round hammered brass coffee table was chosen to stand up to life with children. This room is both functional and gorgeous! Curated Nest Interiors is the only Westchester, Brooklyn & NYC full-service interior design firm specializing in family lifestyle design & decor.
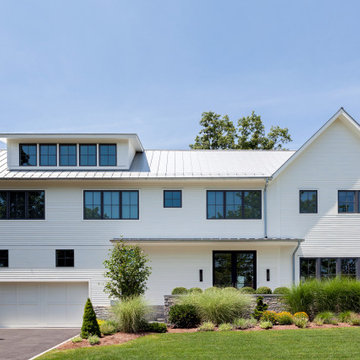
Zweistöckiges, Mittelgroßes Skandinavisches Haus mit weißer Fassadenfarbe, Satteldach und Blechdach in Bridgeport

Rachael Ormond
Klassischer Fitnessraum mit grauer Wandfarbe und grauem Boden in Nashville
Klassischer Fitnessraum mit grauer Wandfarbe und grauem Boden in Nashville

Geschlossene, Kleine Klassische Küche ohne Insel in L-Form mit Unterbauwaschbecken, Schrankfronten im Shaker-Stil, blauen Schränken, Quarzit-Arbeitsplatte, Küchenrückwand in Weiß, Rückwand aus Stein, Küchengeräten aus Edelstahl, Porzellan-Bodenfliesen, grauem Boden und weißer Arbeitsplatte in New York
Wohnideen und Einrichtungsideen für Orange, Blaue Räume
5



















