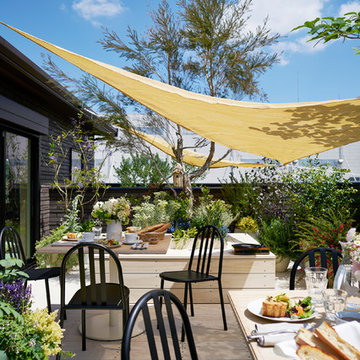Wohnideen und Einrichtungsideen für Orange, Blaue Räume

A glass extension to a grade II listed cottage with specialist glazing design and install by IQ Glass.
Mittelgroßes, Dreistöckiges Landhausstil Haus mit Backsteinfassade, beiger Fassadenfarbe und Walmdach in London
Mittelgroßes, Dreistöckiges Landhausstil Haus mit Backsteinfassade, beiger Fassadenfarbe und Walmdach in London

Every day is a vacation in this Thousand Oaks Mediterranean-style outdoor living paradise. This transitional space is anchored by a serene pool framed by flagstone and elegant landscaping. The outdoor living space emphasizes the natural beauty of the surrounding area while offering all the advantages and comfort of indoor amenities, including stainless-steel appliances, custom beverage fridge, and a wood-burning fireplace. The dark stain and raised panel detail of the cabinets pair perfectly with the El Dorado stone pulled throughout this design; and the airy combination of chandeliers and natural lighting produce a charming, relaxed environment.
Flooring:
Kitchen and Pool Areas: Concrete
Pool Surround: Flagstone
Deck: Fiberon deck material
Light Fixtures: Chandelier
Stone/Masonry: El Dorado
Photographer: Tom Clary

Photo by Ryan Gamma
Walnut vanity is mid-century inspired.
Subway tile with dark grout.
Mittelgroßes Modernes Badezimmer En Suite mit hellbraunen Holzschränken, freistehender Badewanne, bodengleicher Dusche, weißen Fliesen, Metrofliesen, Porzellan-Bodenfliesen, Unterbauwaschbecken, Quarzwerkstein-Waschtisch, Falttür-Duschabtrennung, weißer Waschtischplatte, grauem Boden, weißer Wandfarbe, flächenbündigen Schrankfronten, Toilette mit Aufsatzspülkasten, WC-Raum, Doppelwaschbecken und freistehendem Waschtisch in Sonstige
Mittelgroßes Modernes Badezimmer En Suite mit hellbraunen Holzschränken, freistehender Badewanne, bodengleicher Dusche, weißen Fliesen, Metrofliesen, Porzellan-Bodenfliesen, Unterbauwaschbecken, Quarzwerkstein-Waschtisch, Falttür-Duschabtrennung, weißer Waschtischplatte, grauem Boden, weißer Wandfarbe, flächenbündigen Schrankfronten, Toilette mit Aufsatzspülkasten, WC-Raum, Doppelwaschbecken und freistehendem Waschtisch in Sonstige

EIngebautes, Kleines, Neutrales Klassisches Ankleidezimmer mit flächenbündigen Schrankfronten, weißen Schränken, braunem Holzboden und braunem Boden in Orlando

Ann Parris
Zweistöckiges Country Einfamilienhaus mit Mix-Fassade, weißer Fassadenfarbe, Satteldach und Blechdach in Salt Lake City
Zweistöckiges Country Einfamilienhaus mit Mix-Fassade, weißer Fassadenfarbe, Satteldach und Blechdach in Salt Lake City

Mountain Peek is a custom residence located within the Yellowstone Club in Big Sky, Montana. The layout of the home was heavily influenced by the site. Instead of building up vertically the floor plan reaches out horizontally with slight elevations between different spaces. This allowed for beautiful views from every space and also gave us the ability to play with roof heights for each individual space. Natural stone and rustic wood are accented by steal beams and metal work throughout the home.
(photos by Whitney Kamman)

A Big Chill Retro refrigerator and dishwasher in mint green add cool color to the space.
Kleine Country Küche in L-Form mit Landhausspüle, offenen Schränken, hellbraunen Holzschränken, Arbeitsplatte aus Holz, Küchenrückwand in Weiß, bunten Elektrogeräten, Terrakottaboden, Kücheninsel, orangem Boden und kleiner Kücheninsel in Miami
Kleine Country Küche in L-Form mit Landhausspüle, offenen Schränken, hellbraunen Holzschränken, Arbeitsplatte aus Holz, Küchenrückwand in Weiß, bunten Elektrogeräten, Terrakottaboden, Kücheninsel, orangem Boden und kleiner Kücheninsel in Miami
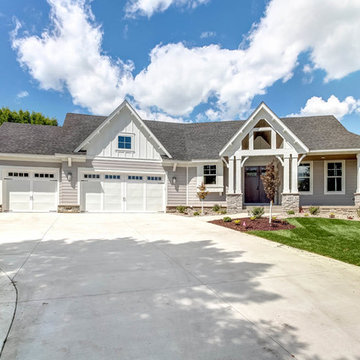
Creek Hill Custom Homes' latest luxury rambler featuring an expansive gourmet kitchen with custom cabinetry and large center island, bonus recreation room, main floor office, private master suite and more! | Creek Hill Custom Homes MN

Mittelgroße Klassische Küche in L-Form mit Landhausspüle, Schrankfronten im Shaker-Stil, Speckstein-Arbeitsplatte, Küchenrückwand in Weiß, Rückwand aus Keramikfliesen, Kücheninsel, braunem Boden, schwarzen Elektrogeräten, dunklem Holzboden und grauen Schränken in New York
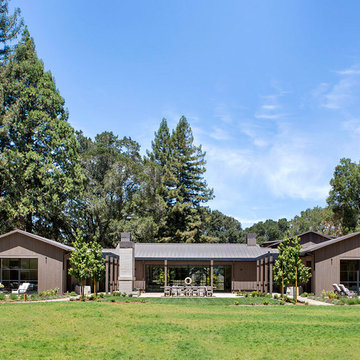
The back side of the Main House has large pocketing lift and slide steel doors to offer indoor/outdoor living spaces.
Geräumiges, Zweistöckiges Landhaus Haus mit grauer Fassadenfarbe, Satteldach und Blechdach in San Francisco
Geräumiges, Zweistöckiges Landhaus Haus mit grauer Fassadenfarbe, Satteldach und Blechdach in San Francisco

Offene, Einzeilige, Mittelgroße Klassische Küche mit flächenbündigen Schrankfronten, hellen Holzschränken, Granit-Arbeitsplatte, Küchenrückwand in Beige und Travertin in Austin
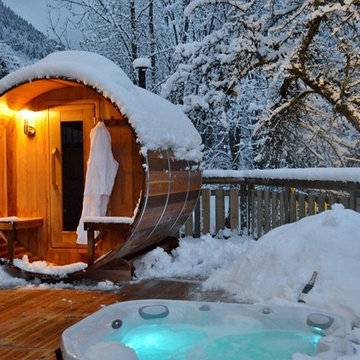
Traditional Outdoor sauna , Oasis Hot Tub & Sauna of New England.
Klassischer Patio in Boston
Klassischer Patio in Boston

This project is a whole home remodel that is being completed in 2 phases. The first phase included this bathroom remodel. The whole home will maintain the Mid Century styling. The cabinets are stained in Alder Wood. The countertop is Ceasarstone in Pure White. The shower features Kohler Purist Fixtures in Vibrant Modern Brushed Gold finish. The flooring is Large Hexagon Tile from Dal Tile. The decorative tile is Wayfair “Illica” ceramic. The lighting is Mid-Century pendent lights. The vanity is custom made with traditional mid-century tapered legs. The next phase of the project will be added once it is completed.
Read the article here: https://www.houzz.com/ideabooks/82478496
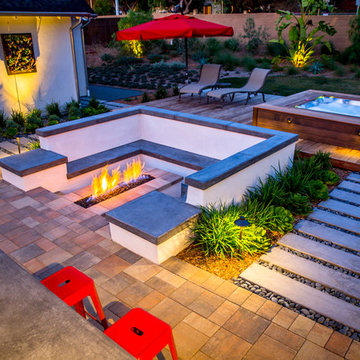
Jacuzzi® is the most widely recognized brand in the hot tub industry. With 5 hot tub collections to choose from, Jacuzzi® has a spa to meet the needs of every customer. With impressive exterior and lighting elements, industry-leading hydrotherapy, and glass touch-screen control technology, you’ll never look at hot tubs the same way again!

Jeffrey Jakucyk: Photographer
Überdachte, Große Klassische Terrasse hinter dem Haus mit Beleuchtung in Cincinnati
Überdachte, Große Klassische Terrasse hinter dem Haus mit Beleuchtung in Cincinnati
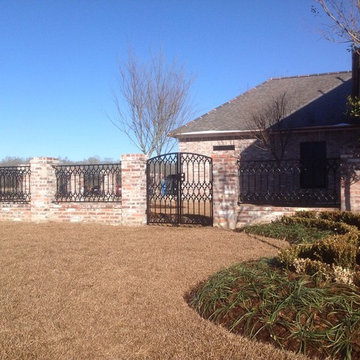
Mittelgroßes, Zweistöckiges Klassisches Haus mit Backsteinfassade, roter Fassadenfarbe und Walmdach in New Orleans

Robin Victor Goetz/RVGP
Große, Offene, Zweizeilige Klassische Küche mit Landhausspüle, Quarzwerkstein-Arbeitsplatte, Küchenrückwand in Weiß, Rückwand aus Stein, dunklem Holzboden, zwei Kücheninseln, weißen Schränken, schwarzen Elektrogeräten und Schrankfronten mit vertiefter Füllung in Cincinnati
Große, Offene, Zweizeilige Klassische Küche mit Landhausspüle, Quarzwerkstein-Arbeitsplatte, Küchenrückwand in Weiß, Rückwand aus Stein, dunklem Holzboden, zwei Kücheninseln, weißen Schränken, schwarzen Elektrogeräten und Schrankfronten mit vertiefter Füllung in Cincinnati
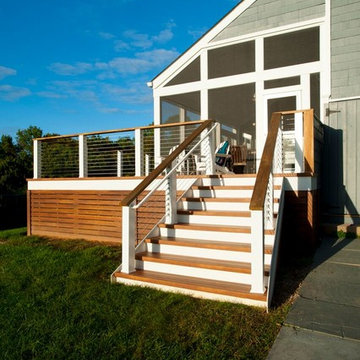
Große, Unbedeckte Klassische Terrasse hinter dem Haus mit Verkleidung in Washington, D.C.
Wohnideen und Einrichtungsideen für Orange, Blaue Räume
9



















