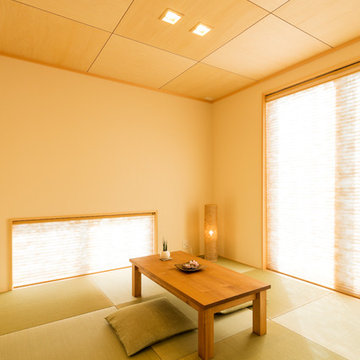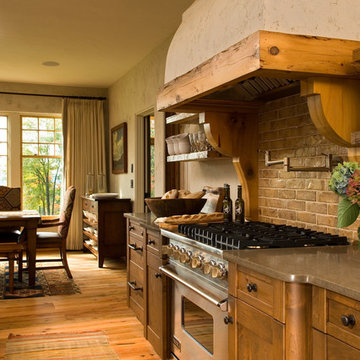Wohnideen und Einrichtungsideen für Orange Räume
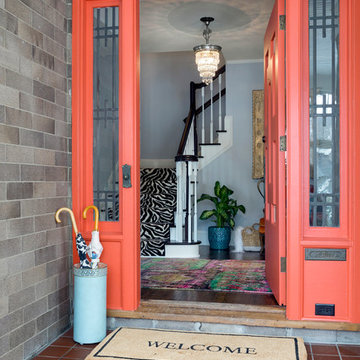
Upon entering through the home’s massive revitalized flame red front door, guests are greeted by the newly created classic staircase with its zebra print runner
©Spacecrafting

Cantabrica Estates is a private gated community located in North Scottsdale. Spec home available along with build-to-suit and incredible view lots.
For more information contact Vicki Kaplan at Arizona Best Real Estate
Spec Home Built By: LaBlonde Homes
Photography by: Leland Gebhardt
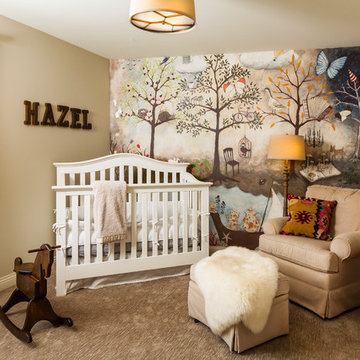
Seth Benn Photography
Country Babyzimmer mit beiger Wandfarbe, Teppichboden und beigem Boden in Minneapolis
Country Babyzimmer mit beiger Wandfarbe, Teppichboden und beigem Boden in Minneapolis
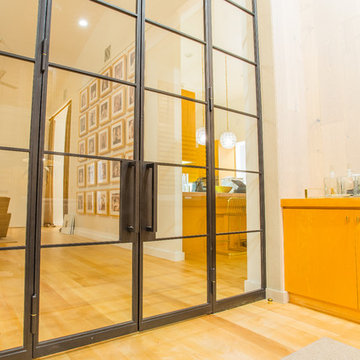
Großer Klassischer Flur mit beiger Wandfarbe, hellem Holzboden und beigem Boden in Miami
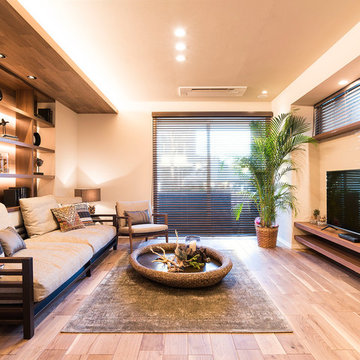
Asiatisches Wohnzimmer ohne Kamin mit freistehendem TV, Sperrholzboden und braunem Boden in Sonstige
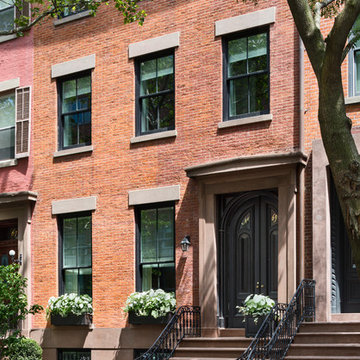
Dreistöckiges Klassisches Reihenhaus mit Backsteinfassade und roter Fassadenfarbe in New York

Photos by Whitney Kamman
Große, Zweizeilige Urige Wohnküche mit hellen Holzschränken, Kücheninsel, Unterbauwaschbecken, Schrankfronten im Shaker-Stil, Küchengeräten aus Edelstahl, beigem Boden, Quarzit-Arbeitsplatte und braunem Holzboden in Sonstige
Große, Zweizeilige Urige Wohnküche mit hellen Holzschränken, Kücheninsel, Unterbauwaschbecken, Schrankfronten im Shaker-Stil, Küchengeräten aus Edelstahl, beigem Boden, Quarzit-Arbeitsplatte und braunem Holzboden in Sonstige

PHOTOS: Mountain Home Photo
CONTRACTOR: 3C Construction
Main level living: 1455 sq ft
Upper level Living: 1015 sq ft
Guest Wing / Office: 520 sq ft
Total Living: 2990 sq ft
Studio Space: 1520 sq ft
2 Car Garage : 575 sq ft
General Contractor: 3C Construction: Steve Lee
The client, a sculpture artist, and his wife came to J.P.A. only wanting a studio next to their home. During the design process it grew to having a living space above the studio, which grew to having a small house attached to the studio forming a compound. At this point it became clear to the client; the project was outgrowing the neighborhood. After re-evaluating the project, the live / work compound is currently sited in a natural protected nest with post card views of Mount Sopris & the Roaring Fork Valley. The courtyard compound consist of the central south facing piece being the studio flanked by a simple 2500 sq ft 2 bedroom, 2 story house one the west side, and a multi purpose guest wing /studio on the east side. The evolution of this compound came to include the desire to have the building blend into the surrounding landscape, and at the same time become the backdrop to create and display his sculpture.
“Jess has been our architect on several projects over the past ten years. He is easy to work with, and his designs are interesting and thoughtful. He always carefully listens to our ideas and is able to create a plan that meets our needs both as individuals and as a family. We highly recommend Jess Pedersen Architecture”.
- Client
“As a general contractor, I can highly recommend Jess. His designs are very pleasing with a lot of thought put in to how they are lived in. He is a real team player, adding greatly to collaborative efforts and making the process smoother for all involved. Further, he gets information out on or ahead of schedule. Really been a pleasure working with Jess and hope to do more together in the future!”
Steve Lee - 3C Construction

荻窪の家 photo by 花岡慎一
Industrial Foyer mit Einzeltür, weißer Haustür, braunem Boden und Betonboden in Tokio
Industrial Foyer mit Einzeltür, weißer Haustür, braunem Boden und Betonboden in Tokio
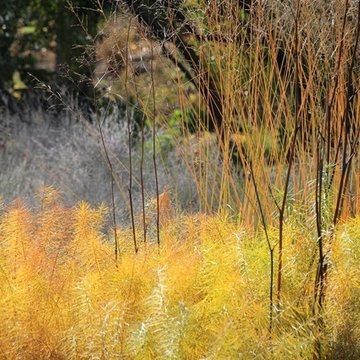
Mittelgroßer Garten im Herbst, hinter dem Haus mit Feuerstelle und direkter Sonneneinstrahlung in Philadelphia

Zweistöckiges Uriges Einfamilienhaus mit Backsteinfassade, Misch-Dachdeckung, Satteldach und grauer Fassadenfarbe in Sonstige
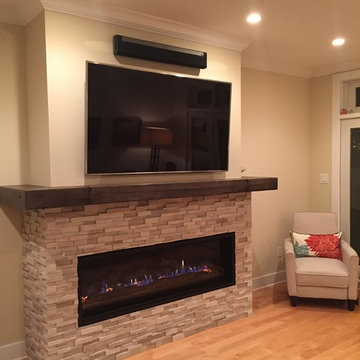
60" linear gas fireplace (Kozyheat Slayton 60) with reclaimed wood mantle (two planks purchased from Provenance in Philadelphia) and Legno architectural limestone tile (purchased from The Tile Shop). 65" Samsung and Sonos soundbar mounted above mantle.
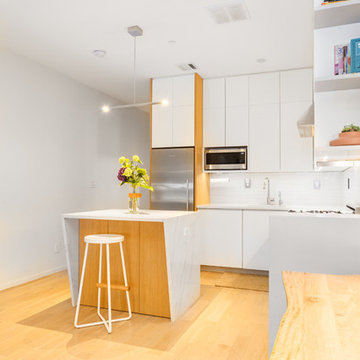
Offene, Kleine Moderne Küche in L-Form mit Unterbauwaschbecken, flächenbündigen Schrankfronten, weißen Schränken, Quarzit-Arbeitsplatte, Küchenrückwand in Weiß, Küchengeräten aus Edelstahl, hellem Holzboden, Kücheninsel und beigem Boden in New York
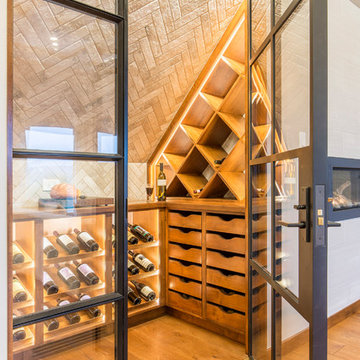
Christopher Davison, AIA
Mittelgroßer Moderner Weinkeller mit braunem Holzboden und diagonaler Lagerung in Austin
Mittelgroßer Moderner Weinkeller mit braunem Holzboden und diagonaler Lagerung in Austin

Zweizeilige Moderne Wohnküche mit flächenbündigen Schrankfronten, weißen Schränken, Küchenrückwand in Weiß, Rückwand aus Metrofliesen, Küchengeräten aus Edelstahl, braunem Holzboden, Kücheninsel und braunem Boden in Melbourne
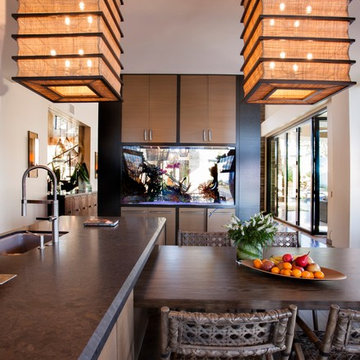
Kitchen remodel. Award-winning architect Kevin Farrell gave Lori Gentile free rein with the interior architecture for this custom home on Crest in Encinitas. Every detail was selected and integrated to execute a relaxed tropical feeling.

Mediterranes Badezimmer mit dunklen Holzschränken, offener Dusche, weißer Wandfarbe, Unterbauwaschbecken, buntem Boden, Zementfliesen für Boden, Mineralwerkstoff-Waschtisch, weißer Waschtischplatte und Kassettenfronten in Miami
Wohnideen und Einrichtungsideen für Orange Räume
10



















