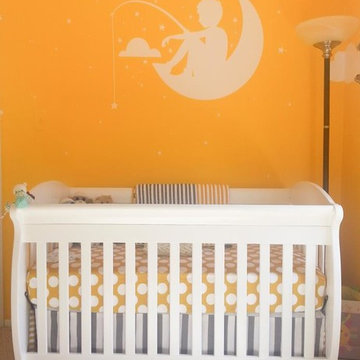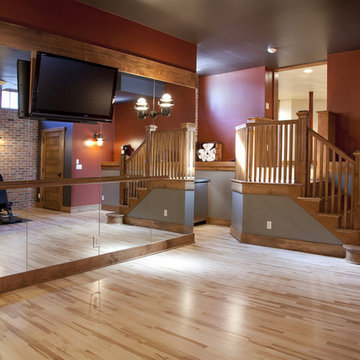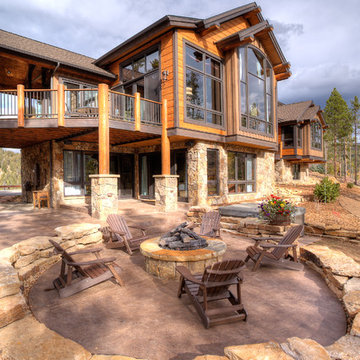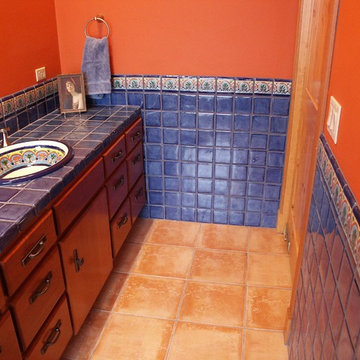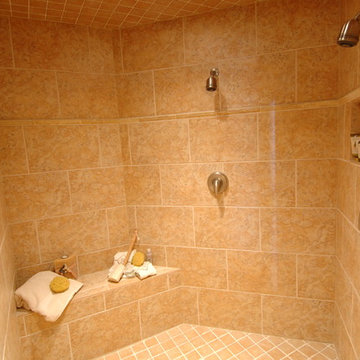Wohnideen und Einrichtungsideen für Orange Räume
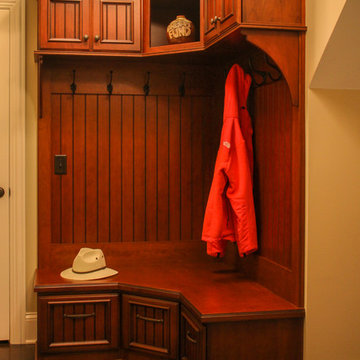
What started as a kitchen remodeling project turned into a large interior renovation of the entire first floor of the home. As design got underway for a new kitchen, the homeowners quickly decided to update the entire first floor to match the new open kitchen.
The kitchen was updated with new appliances, countertops, and Fieldstone cabinetry. Fieldstone Cabinetry was also added in the laundry room to allow for more storage space and a place to drop coats and shoes.
The dining room was redecorated with wainscoting and a chandelier. The powder room was updated and the main staircase received a makeover as well. The living room fireplace surround was changed from brick to stone for a more elegant look.
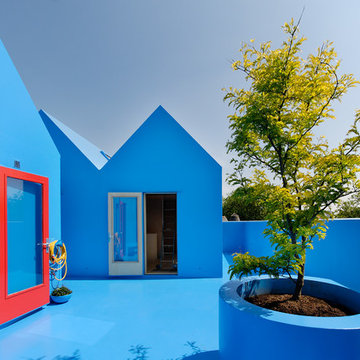
Didden Village in Rotterdam, Netherlands, designed by MVRDV. Photograph by Rob 't Hart, from book "MVRDV Buildings" (nai010 publishers, 2013).
Moderne Dachterrasse im Dach in Sonstige
Moderne Dachterrasse im Dach in Sonstige
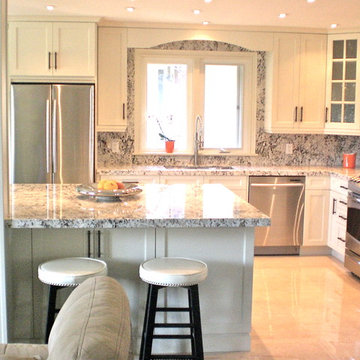
Small Bungalow Transformation. Originally closed in walls now open concept kitchen with large island for entertaining! Off-white cabinets, Revere Pewter walls, Delicatus White counter top with mitered Edge counter with granite backsplash,
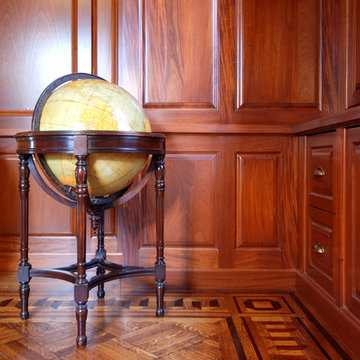
Home Office / Study - Detail of Millwork and Inlaid Flooring
- Brian J. Connolly (Photographer)
Klassisches Arbeitszimmer in New York
Klassisches Arbeitszimmer in New York
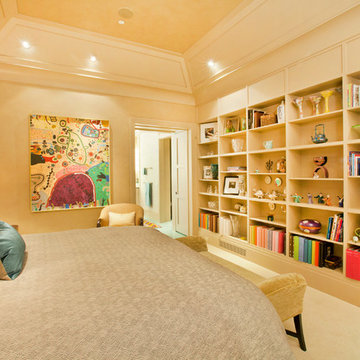
Modernes Schlafzimmer mit beiger Wandfarbe, Teppichboden und beigem Boden in Omaha
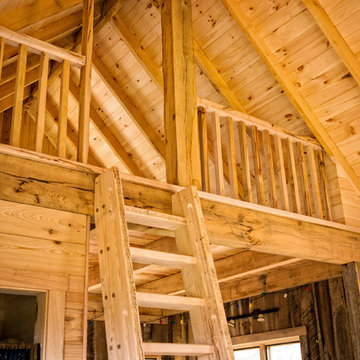
Rustic cabin nestled in the Blue Ridge Mountains near Asheville, NC. The cabin is a riff on the Appalachian culture and its architecture. Built as if it rose from the local woods, by local craftsmen with the tradition of seat-of-the-pants resourcefulness. The cabin echoes the Appalachian traditions of small is beautiful, and richness in simplicity.
Reclaimed barn wood wall panelling. Cypress wall panelling with nickel groove. Ships ladder to loft area.
Builder: River Birch Builders, Asheville, NC 828-777-3501
Photography: William Britten williambritten.com
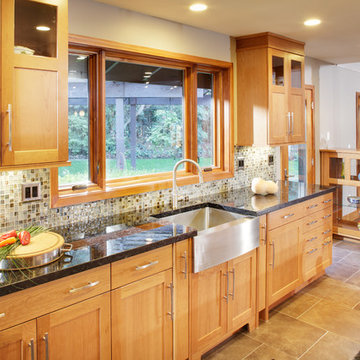
The contemporized Arts and Crafts style developed for the space integrates seamlessly with the existing shingled home. Split panel doors in rich cherry wood are the perfect foil for the dark granite counter tops with sparks of blue.
Dave Adams Photography
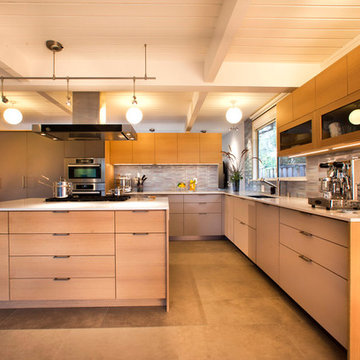
Mid-Century Küche in U-Form mit flächenbündigen Schrankfronten, hellen Holzschränken und Küchenrückwand in Grau in San Francisco
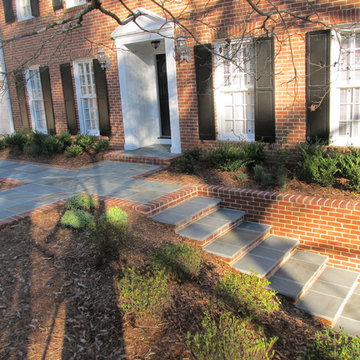
A bluestone walkway with brick border, and brick planter wall with adjacent bluestone steps. Designed and built by Botanica Atlanta.
Klassischer Vorgarten mit Natursteinplatten in Atlanta
Klassischer Vorgarten mit Natursteinplatten in Atlanta
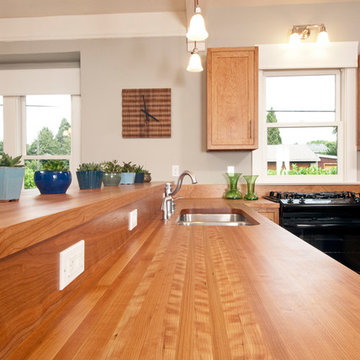
The Joinery handcrafted the Bungalow kitchen out of Cherry with Solid FSC Certified Cherry counter tops. All cabinets and counter tops are finished with an all natural oil finish.
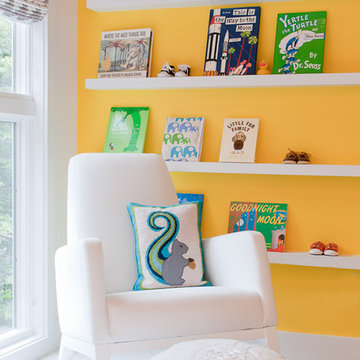
In this project we created a modern nursery, kitchen, laundry room, and a very cool "Mancave".
Modernes Kinderzimmer in New York
Modernes Kinderzimmer in New York
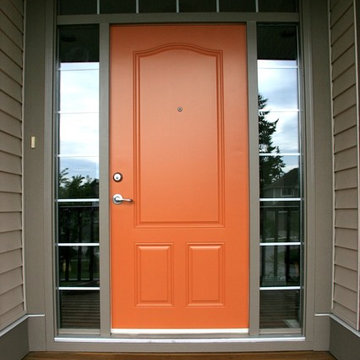
This gorgeous front door was painted with Benjamin Moore Buttered Yam. This orange contrasts the grey exterior wonderfully and adds character to the whole exterior. Photo credits to Ina Van Tonder.
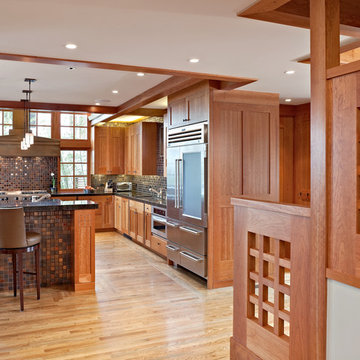
Copyrights: WA design
Große Rustikale Wohnküche in L-Form mit Unterbauwaschbecken, Schrankfronten im Shaker-Stil, hellbraunen Holzschränken, Granit-Arbeitsplatte, bunter Rückwand, Rückwand aus Mosaikfliesen, Küchengeräten aus Edelstahl, braunem Holzboden, Kücheninsel, braunem Boden und schwarzer Arbeitsplatte in San Francisco
Große Rustikale Wohnküche in L-Form mit Unterbauwaschbecken, Schrankfronten im Shaker-Stil, hellbraunen Holzschränken, Granit-Arbeitsplatte, bunter Rückwand, Rückwand aus Mosaikfliesen, Küchengeräten aus Edelstahl, braunem Holzboden, Kücheninsel, braunem Boden und schwarzer Arbeitsplatte in San Francisco

The library/study area on the second floor serves as quiet transition between the public and private domains of the house.
Photo Credit: Dale Lang
Urige Bibliothek mit grauer Wandfarbe und braunem Boden in Seattle
Urige Bibliothek mit grauer Wandfarbe und braunem Boden in Seattle
Wohnideen und Einrichtungsideen für Orange Räume
87



















