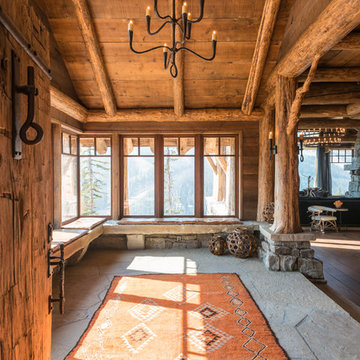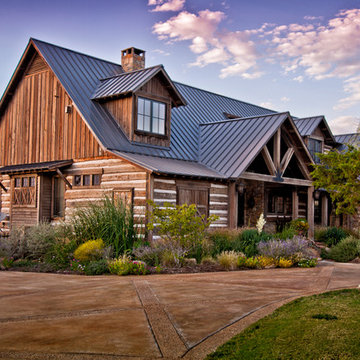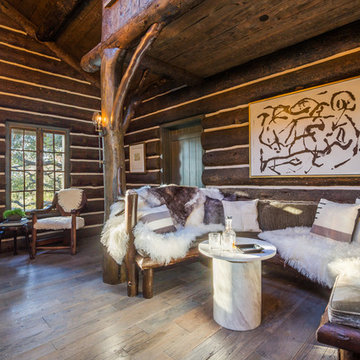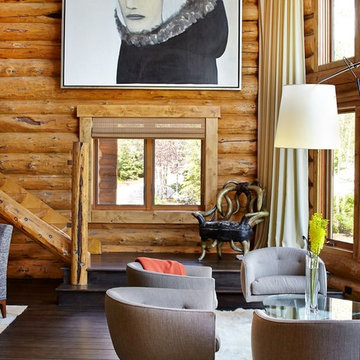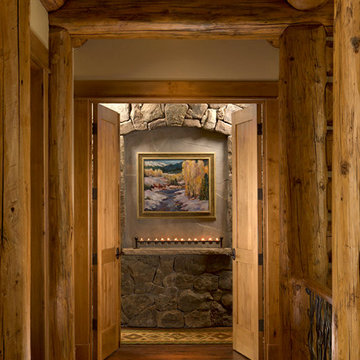Wohnideen und Einrichtungsideen für Räume
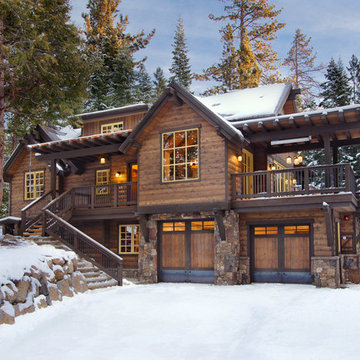
Tahoe Real Estate Photography
Mittelgroße, Dreistöckige Urige Holzfassade Haus mit brauner Fassadenfarbe in San Francisco
Mittelgroße, Dreistöckige Urige Holzfassade Haus mit brauner Fassadenfarbe in San Francisco
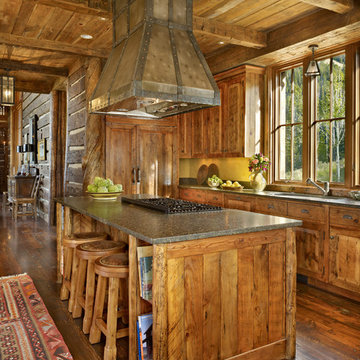
MillerRoodell Architects // Benjamin Benschneider Photography
Mittelgroße Urige Wohnküche mit hellbraunen Holzschränken, Granit-Arbeitsplatte, braunem Holzboden, profilierten Schrankfronten, Rückwand aus Backstein und Kücheninsel in Sonstige
Mittelgroße Urige Wohnküche mit hellbraunen Holzschränken, Granit-Arbeitsplatte, braunem Holzboden, profilierten Schrankfronten, Rückwand aus Backstein und Kücheninsel in Sonstige
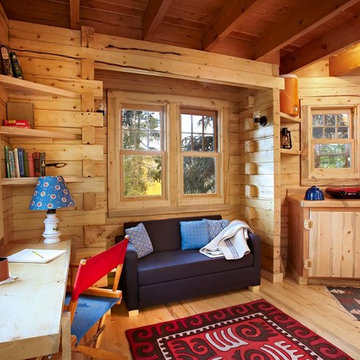
Photo by David Patterson Photography
www.davidpattersonphotography.com
Rustikales Arbeitszimmer mit Einbau-Schreibtisch in Denver
Rustikales Arbeitszimmer mit Einbau-Schreibtisch in Denver
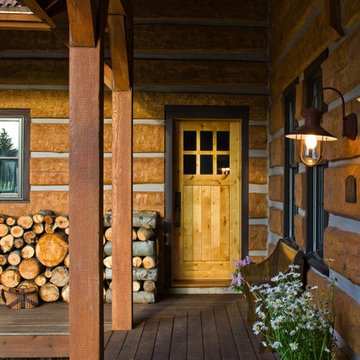
Photos by JK Lawrence, Courtesy Buccellato Design, LLC
Überdachte Urige Veranda mit Dielen in Sonstige
Überdachte Urige Veranda mit Dielen in Sonstige
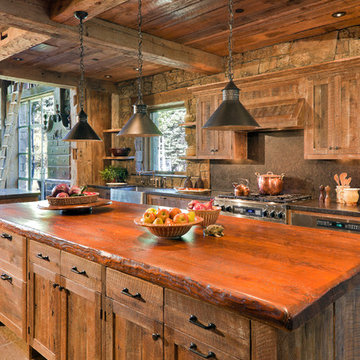
Rustikale Küche mit Schränken im Used-Look, Arbeitsplatte aus Holz und Küchenrückwand in Braun in Sonstige

Great room with large window wall, exposed timber beams, tongue and groove ceiling and double sided fireplace.
Hal Kearney, Photographer
Repräsentatives, Abgetrenntes, Mittelgroßes Rustikales Wohnzimmer mit Kaminumrandung aus Stein, brauner Wandfarbe, hellem Holzboden und Tunnelkamin in Sonstige
Repräsentatives, Abgetrenntes, Mittelgroßes Rustikales Wohnzimmer mit Kaminumrandung aus Stein, brauner Wandfarbe, hellem Holzboden und Tunnelkamin in Sonstige
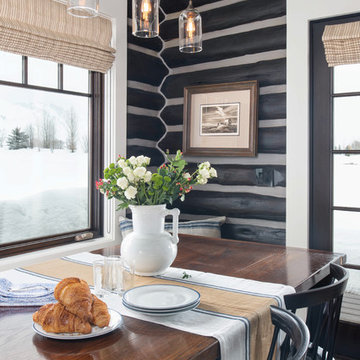
Clients renovating their primary residence first wanted to create an inviting guest house they could call home during their renovation. Traditional in it's original construction, this project called for a rethink of lighting (both through the addition of windows to add natural light) as well as modern fixtures to create a blended transitional feel. We used bright colors in the kitchen to create a big impact in a small space. All told, the result is cozy, inviting and full of charm.
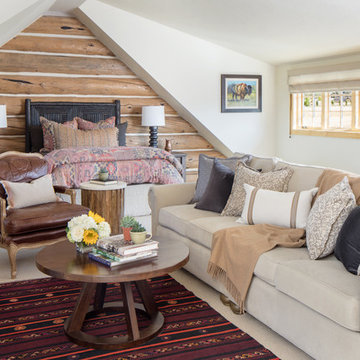
Rustikales Hauptschlafzimmer mit weißer Wandfarbe, Teppichboden und beigem Boden in Sonstige
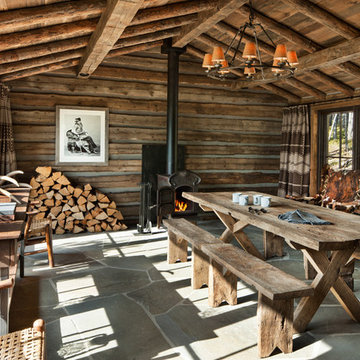
David Marlow
Rustikales Esszimmer mit brauner Wandfarbe, Kaminofen und grauem Boden in Sonstige
Rustikales Esszimmer mit brauner Wandfarbe, Kaminofen und grauem Boden in Sonstige
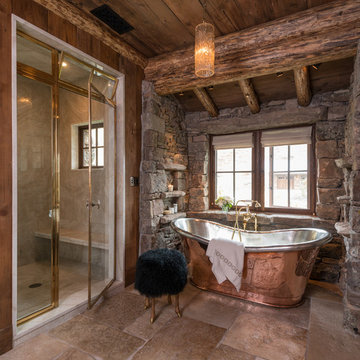
Rustikales Badezimmer En Suite mit freistehender Badewanne, Duschnische, beigem Boden und Falttür-Duschabtrennung in Sonstige

James Ray Spahn
Offenes Rustikales Wohnzimmer mit weißer Wandfarbe, braunem Holzboden, Kamin, Kaminumrandung aus Stein, freistehendem TV und braunem Boden in Denver
Offenes Rustikales Wohnzimmer mit weißer Wandfarbe, braunem Holzboden, Kamin, Kaminumrandung aus Stein, freistehendem TV und braunem Boden in Denver

Uriger Flur mit brauner Wandfarbe, dunklem Holzboden und braunem Boden in Sonstige
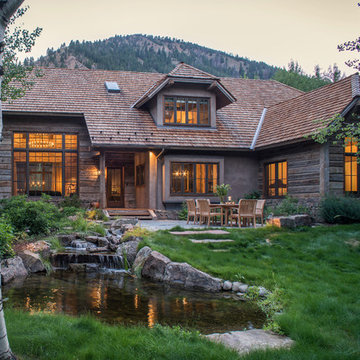
Coming from Minnesota this couple already had an appreciation for a woodland retreat. Wanting to lay some roots in Sun Valley, Idaho, guided the incorporation of historic hewn, stone and stucco into this cozy home among a stand of aspens with its eye on the skiing and hiking of the surrounding mountains.
Miller Architects, PC
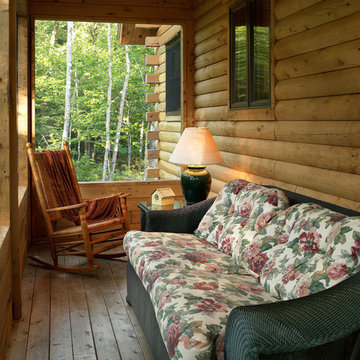
Home by: Katahdin Cedar Log Homes
Überdachte Rustikale Veranda mit Sonnenschutz in Portland Maine
Überdachte Rustikale Veranda mit Sonnenschutz in Portland Maine
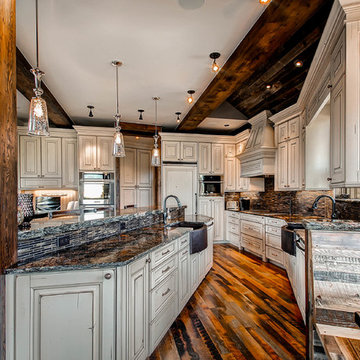
Pinnacle Mountain Homes
Offene Rustikale Küche mit Landhausspüle, profilierten Schrankfronten, beigen Schränken, Küchenrückwand in Braun und Elektrogeräten mit Frontblende in Denver
Offene Rustikale Küche mit Landhausspüle, profilierten Schrankfronten, beigen Schränken, Küchenrückwand in Braun und Elektrogeräten mit Frontblende in Denver
Wohnideen und Einrichtungsideen für Räume
7



















