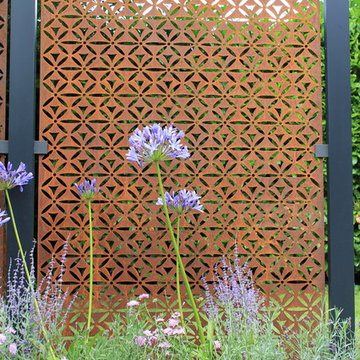Wohnideen und Einrichtungsideen für Grüne Räume
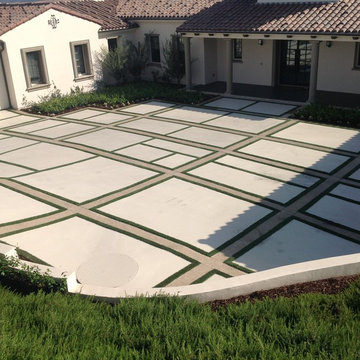
JF
Großer, Halbschattiger Moderner Vorgarten mit Auffahrt, Kübelpflanzen und Betonboden in San Diego
Großer, Halbschattiger Moderner Vorgarten mit Auffahrt, Kübelpflanzen und Betonboden in San Diego

One of the main features of the space is the natural lighting. The windows allow someone to feel they are in their own private oasis. The wide plank European oak floors, with a brushed finish, contribute to the warmth felt in this bathroom, along with warm neutrals, whites and grays. The counter tops are a stunning Calcatta Latte marble as is the basket weaved shower floor, 1x1 square mosaics separating each row of the large format, rectangular tiles, also marble. Lighting is key in any bathroom and there is more than sufficient lighting provided by Ralph Lauren, by Circa Lighting. Classic, custom designed cabinetry optimizes the space by providing plenty of storage for toiletries, linens and more. Holger Obenaus Photography did an amazing job capturing this light filled and luxurious master bathroom. Built by Novella Homes and designed by Lorraine G Vale
Holger Obenaus Photography

Mittelgroße Klassische Pergola Terrasse hinter dem Haus mit Grillplatz in Kansas City
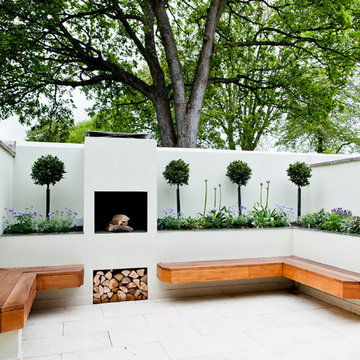
Kleiner Moderner Patio hinter dem Haus mit Feuerstelle und Natursteinplatten in Wiltshire

Red Ranch Studio photography
Großes Modernes Badezimmer En Suite mit Wandtoilette mit Spülkasten, grauer Wandfarbe, Keramikboden, Schränken im Used-Look, Badewanne in Nische, Nasszelle, weißen Fliesen, Metrofliesen, Aufsatzwaschbecken, Mineralwerkstoff-Waschtisch, grauem Boden und offener Dusche in New York
Großes Modernes Badezimmer En Suite mit Wandtoilette mit Spülkasten, grauer Wandfarbe, Keramikboden, Schränken im Used-Look, Badewanne in Nische, Nasszelle, weißen Fliesen, Metrofliesen, Aufsatzwaschbecken, Mineralwerkstoff-Waschtisch, grauem Boden und offener Dusche in New York
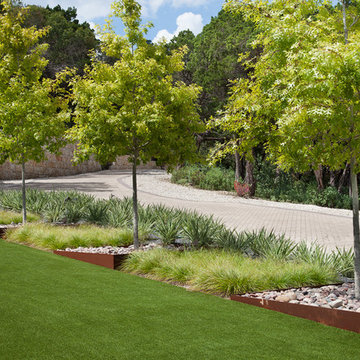
An enlargement of circle drive island with a synthetic turf play lawn anchored by terraced steel tree planters.
Photo by Rachel Paul Photography
Großer Moderner Garten im Frühling mit direkter Sonneneinstrahlung, Auffahrt und Pflastersteinen in Austin
Großer Moderner Garten im Frühling mit direkter Sonneneinstrahlung, Auffahrt und Pflastersteinen in Austin

Photographed by Kyle Caldwell
Große Moderne Wohnküche in L-Form mit weißen Schränken, Mineralwerkstoff-Arbeitsplatte, bunter Rückwand, Rückwand aus Mosaikfliesen, Küchengeräten aus Edelstahl, hellem Holzboden, Kücheninsel, weißer Arbeitsplatte, Unterbauwaschbecken, braunem Boden und flächenbündigen Schrankfronten in Salt Lake City
Große Moderne Wohnküche in L-Form mit weißen Schränken, Mineralwerkstoff-Arbeitsplatte, bunter Rückwand, Rückwand aus Mosaikfliesen, Küchengeräten aus Edelstahl, hellem Holzboden, Kücheninsel, weißer Arbeitsplatte, Unterbauwaschbecken, braunem Boden und flächenbündigen Schrankfronten in Salt Lake City
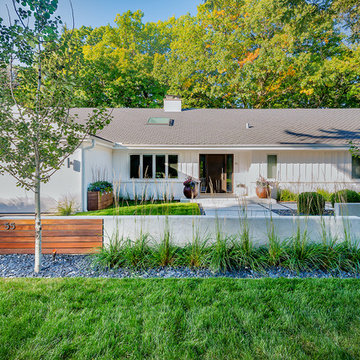
This front yard had to also act as a clients back yard. The existing back yard is a ravine, so there is little room to functionally use it. This created a design element to create a sense of space/privacy while also allowing the Mid Century Modern Architecture to shine through. (and keep the feel of a front yard)
We used concrete walls to break up the rooms, and guide people into the front entrance. We added IPE details on the wall and planters to soften the concrete, and Ore Inc aluminum containers with a rust finish to frame the entrance. The Aspen trees break the horizontal plane and are lit up at night, further defining the front yard. All the trees are on color lights and have the ability to change at the click of a button for both holidays, and seasonal accents. The slate chip beds keep the bed lines clean and clearly define the planting ares versus the lawn areas. The walkway is one monolithic pour that mimics the look of large scale pavers, with the added function of smooth,set-in-place, concrete.
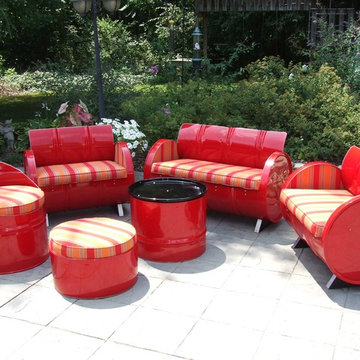
6 piece seating made from real recycled steel 55 gallon oil drums. Ships in 48 hours. Sunbrella Bravada Salsa indoor/outdoor upholstery, hidden storage, finished inside and out.

Elegant multi-level Ipe Deck features simple lines, built-in benches with an unobstructed view of terraced gardens and pool. (c) Decks by Kiefer ~ New jersey

This property was transformed from an 1870s YMCA summer camp into an eclectic family home, built to last for generations. Space was made for a growing family by excavating the slope beneath and raising the ceilings above. Every new detail was made to look vintage, retaining the core essence of the site, while state of the art whole house systems ensure that it functions like 21st century home.
This home was featured on the cover of ELLE Décor Magazine in April 2016.
G.P. Schafer, Architect
Rita Konig, Interior Designer
Chambers & Chambers, Local Architect
Frederika Moller, Landscape Architect
Eric Piasecki, Photographer
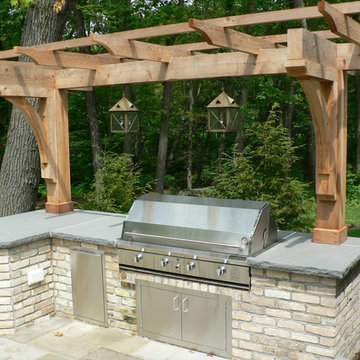
A large ProFire gas grill along with trash pull out is integrated within this masonry grill station. The grill station is surrounded with recovered Cream City bricks and topped with cut bluestone coping. A cedar arbor is integrated and makes an ideal location to hang two custom, high voltage electric lanterns.
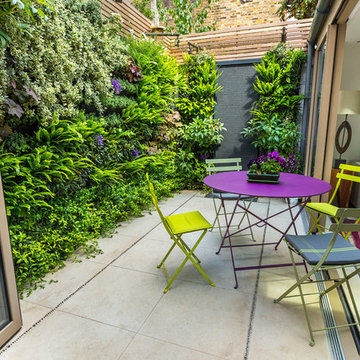
Pro Colour Photography
Kleine, Halbschattige Moderne Pflanzenwand im Sommer, hinter dem Haus mit Natursteinplatten in London
Kleine, Halbschattige Moderne Pflanzenwand im Sommer, hinter dem Haus mit Natursteinplatten in London
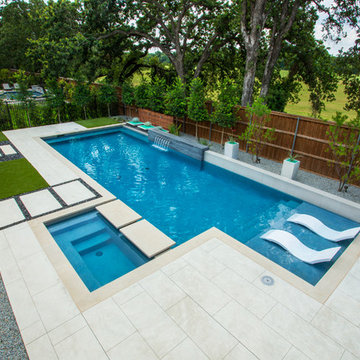
Mittelgroßer Moderner Pool hinter dem Haus in rechteckiger Form mit Wasserspiel und Dielen in Dallas

Built by Pearson Landscape | photography by Paul Finkel
Mittelgroßer Moderner Vorgarten mit direkter Sonneneinstrahlung und Betonboden in Austin
Mittelgroßer Moderner Vorgarten mit direkter Sonneneinstrahlung und Betonboden in Austin

Große Klassische Küche in L-Form mit profilierten Schrankfronten, Küchenrückwand in Beige, Kücheninsel, weißen Schränken, Landhausspüle, Speckstein-Arbeitsplatte, Rückwand aus Keramikfliesen, braunem Holzboden und braunem Boden in Phoenix

Geometrischer, Großer, Halbschattiger Klassischer Garten hinter dem Haus in New York

Window Treatments by Allure Window Coverings.
Contact us for a free estimate. 503-407-3206
Großes Klassisches Badezimmer mit Eckbadewanne, offener Dusche, Toilette mit Aufsatzspülkasten, Keramikfliesen, beiger Wandfarbe und Einbauwaschbecken in Portland
Großes Klassisches Badezimmer mit Eckbadewanne, offener Dusche, Toilette mit Aufsatzspülkasten, Keramikfliesen, beiger Wandfarbe und Einbauwaschbecken in Portland
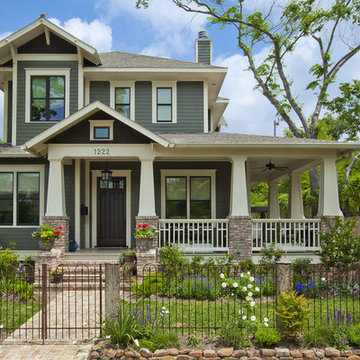
- Greg Swedberg was the principal designer while employed at Allegro Builders. Greg Swedberg left Allegro Builders in 2009 to start his own architecture practice 2Scale Architects.
Wohnideen und Einrichtungsideen für Grüne Räume
9



















