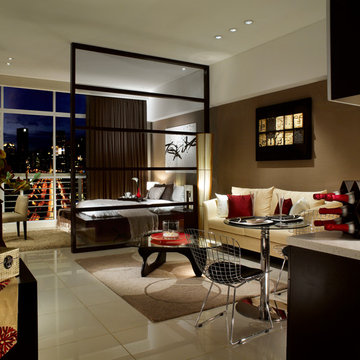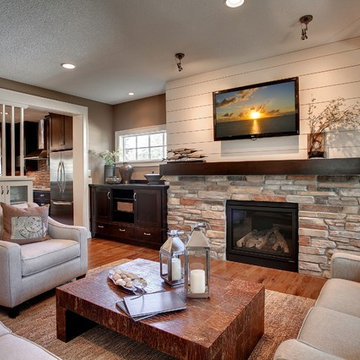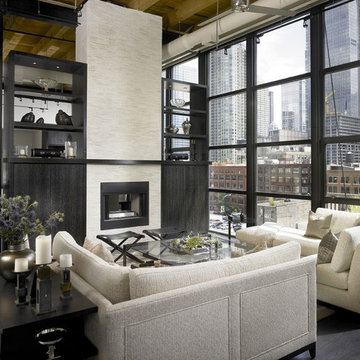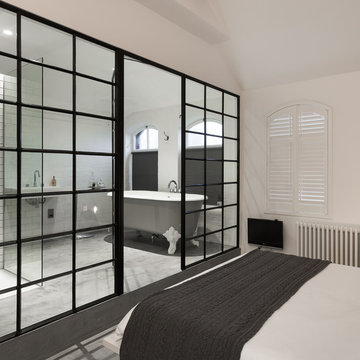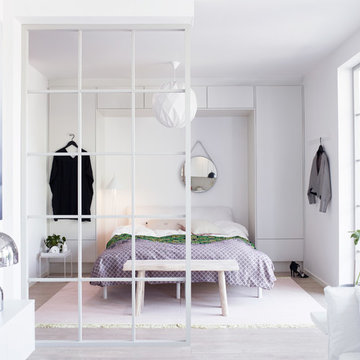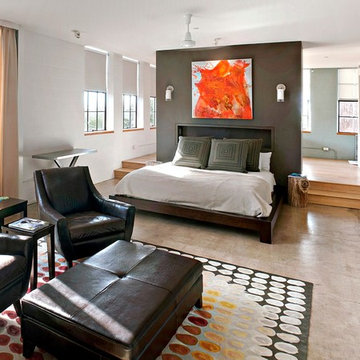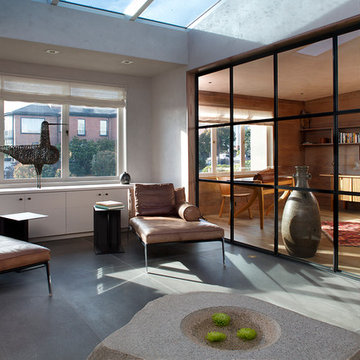Wohnideen und Einrichtungsideen für Räume
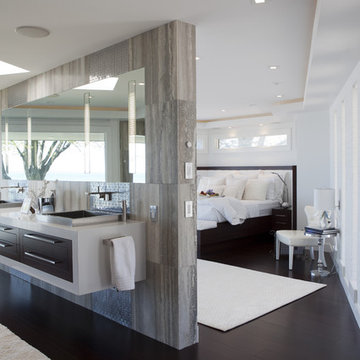
Taking full advantage of its spectacular setting on a sandy beach along the Great Lakes shoreline, this 70’s masterpiece was meticulously transformed into a bachelor’s space full of technology and light. Floor-to-ceiling windows encase the modern floor plan and illuminate the luster of the dark bamboo flooring and zebra wood cabinetry throughout. The great room commands particular attention, with a fireplace focal wall of marble placed on the diagonal and all-white furniture, making it aesthetically pleasing from every perspective. The master suite includes a custom-designed king-size bed and mirrored wall, an all-marble bathroom with a 12-head performance shower, and a full walk-in closet fit for a king
Finden Sie den richtigen Experten für Ihr Projekt
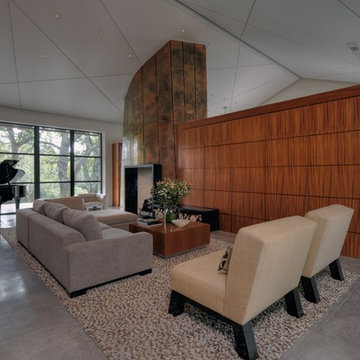
This custom home was thoughtfully designed for a young, active family in the heart of wine country. Designed to address the clients’ desire for indoor / outdoor living, the home embraces its surroundings and is sited to take full advantage of the panoramic views and outdoor entertaining spaces. The interior space of the three bedroom, 2.5 bath home is divided into three distinct zones: a public living area; a two bedroom suite; and a separate master suite, which includes an art studio. Casually relaxed, yet startlingly original, the structure gains impact through the sometimes surprising choice of materials, which include field stone, integral concrete floors, glass walls, Honduras mahogany veneers and a copper clad central fireplace. This house showcases the best of modern design while becoming an integral part of its spectacular setting.

Our client initially asked us to assist with selecting materials and designing a guest bath for their new Tucson home. Our scope of work progressively expanded into interior architecture and detailing, including the kitchen, baths, fireplaces, stair, custom millwork, doors, guardrails, and lighting for the residence – essentially everything except the furniture. The home is loosely defined by a series of thick, parallel walls supporting planar roof elements floating above the desert floor. Our approach was to not only reinforce the general intentions of the architecture but to more clearly articulate its meaning. We began by adopting a limited palette of desert neutrals, providing continuity to the uniquely differentiated spaces. Much of the detailing shares a common vocabulary, while numerous objects (such as the elements of the master bath – each operating on their own terms) coalesce comfortably in the rich compositional language.
Photo credit: William Lesch
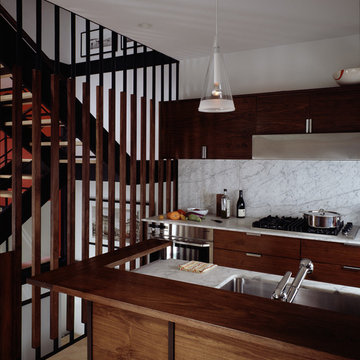
Photos by Hulya Kolabas & Catherine Tighe;
This project entailed the complete renovation of a two-family row house in Carroll Gardens. The renovation required re-connecting the ground floor to the upper floors and developing a new landscape design for the garden in the rear.
As natives of Brooklyn who loathed the darkness of traditional row houses, we were driven to infuse this space with abundant natural light and air by maintaining an open staircase. Only the front wall of the original building was retained because the existing structure would not have been able to support the additional floor that was planned.
In addition to the third floor, we added 10 feet to the back of the building and renovated the garden floor to include a rental unit that would offset a costly New York mortgage. Abundant doors and windows in the rear of the structure permit light to illuminate the home and afford views into the garden, which is located on the south side of the site and benefits from copious quantities of sunlight.
Laden Sie die Seite neu, um diese Anzeige nicht mehr zu sehen
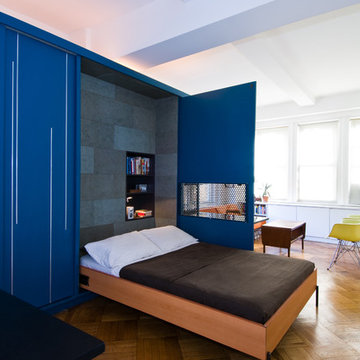
Modernes Schlafzimmer mit blauer Wandfarbe und braunem Holzboden in New York
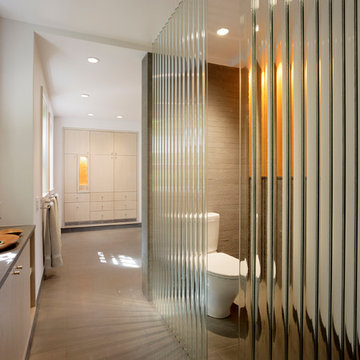
The watery effect of corrugated glass and its ability to shimmer raise possibilities, as evidenced in this bathroom design. Here a limited amount of daylight is enhanced by corrugated glass panels, which stand in contrast to the deeply quarried, evenly colored Bluestone on the walls and floor. Laser cut stone and flush trim create a sense that the panels continue through the floor and ceiling. (Photos by Matthew Millman)
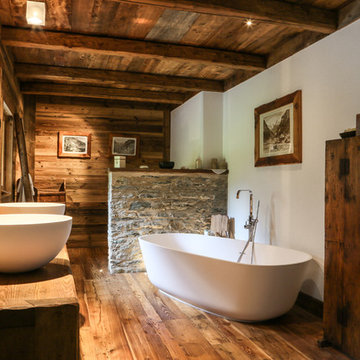
Patrizia Lanna
Großes Uriges Badezimmer En Suite mit flächenbündigen Schrankfronten, freistehender Badewanne, braunem Holzboden, Aufsatzwaschbecken, dunklen Holzschränken, brauner Wandfarbe, Waschtisch aus Holz, braunem Boden, brauner Waschtischplatte und Steinwänden in Sonstige
Großes Uriges Badezimmer En Suite mit flächenbündigen Schrankfronten, freistehender Badewanne, braunem Holzboden, Aufsatzwaschbecken, dunklen Holzschränken, brauner Wandfarbe, Waschtisch aus Holz, braunem Boden, brauner Waschtischplatte und Steinwänden in Sonstige
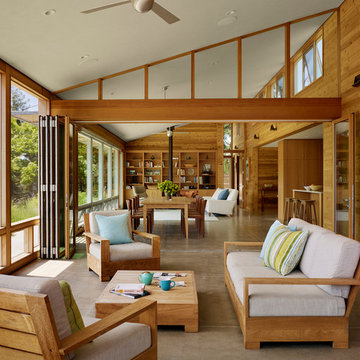
Architects: Turnbull Griffin Haesloop
Photography: Matthew Millman
Großer Moderner Wintergarten mit Betonboden, normaler Decke und grauem Boden in San Francisco
Großer Moderner Wintergarten mit Betonboden, normaler Decke und grauem Boden in San Francisco
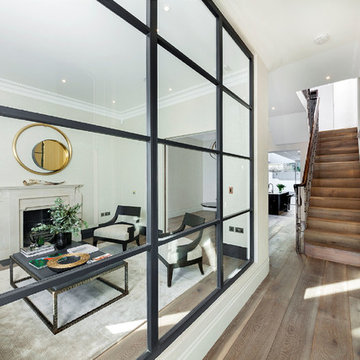
Band-sawn wide plank floor, smoked and finished in a dark white hard wax oil.
The rift-sawn effect is really sutble, it is almost invisible from a distance.
Cheville also supplied a matching plank and nosing used to clad the staircase.
The 260mm wide planks accentuate the length and breath of the room space.
Each plank is hand finished in a hard wax oil.
All the blocks are engineered, bevel edged, tongue and grooved on all 4 sides
Compatible with under floor heating
Laden Sie die Seite neu, um diese Anzeige nicht mehr zu sehen
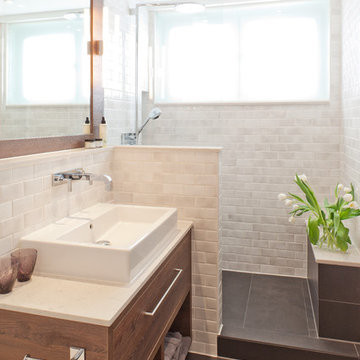
Michael Zalewski
Kleines Modernes Duschbad mit Duschnische, weißen Fliesen, Metrofliesen, Schieferboden, Aufsatzwaschbecken, flächenbündigen Schrankfronten, hellbraunen Holzschränken und Pflanzen in Berlin
Kleines Modernes Duschbad mit Duschnische, weißen Fliesen, Metrofliesen, Schieferboden, Aufsatzwaschbecken, flächenbündigen Schrankfronten, hellbraunen Holzschränken und Pflanzen in Berlin
Wohnideen und Einrichtungsideen für Räume
Laden Sie die Seite neu, um diese Anzeige nicht mehr zu sehen
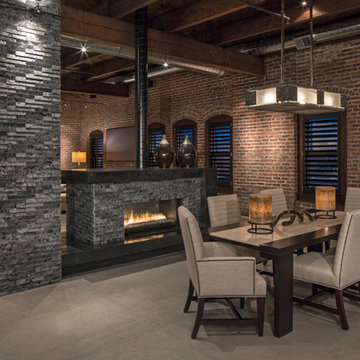
Kessler Photography
Modernes Esszimmer mit Kamin und Kaminumrandung aus Stein in Omaha
Modernes Esszimmer mit Kamin und Kaminumrandung aus Stein in Omaha
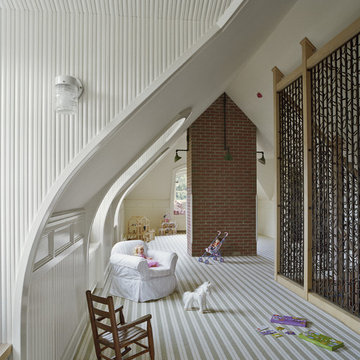
Photo: Bilyana Dimitrova Photography ©2004
Klassisches Kinderzimmer mit Spielecke in New York
Klassisches Kinderzimmer mit Spielecke in New York
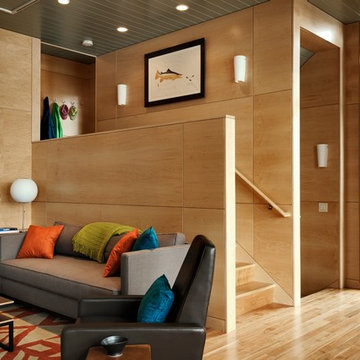
Contemporary living room. Maple veneer plywood walls, and leather Flight recliner from Design Within Reach. Clifton sofa's from Copeland Furniture, Nelson Lotus Table lamp and Bubble Lamp Cigar Pendant, Ossington Coffee tables in walnut to match the custom walnut corner table.
Rob Karosis Photography
www.robkarosis.com
2



















