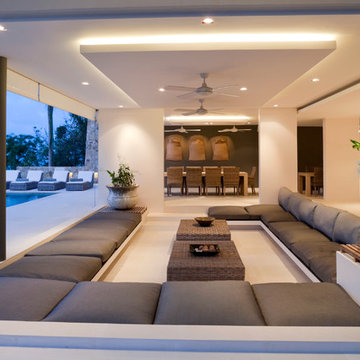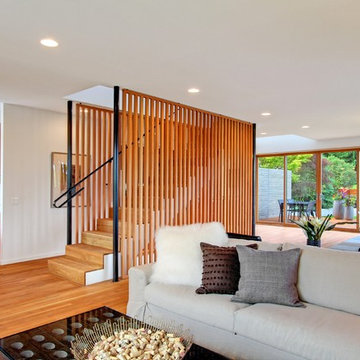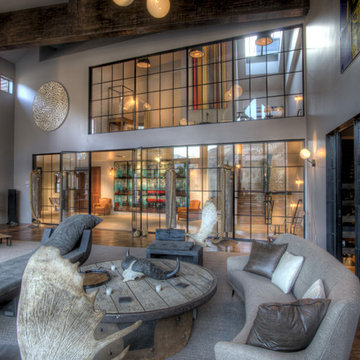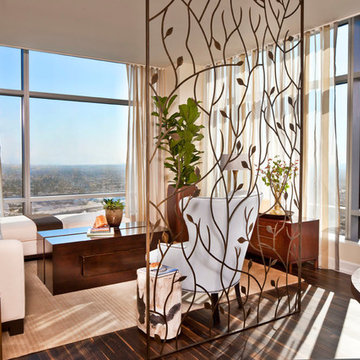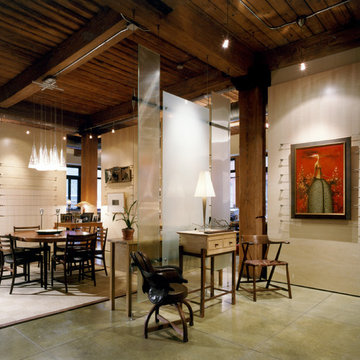Wohnideen und Einrichtungsideen für Räume
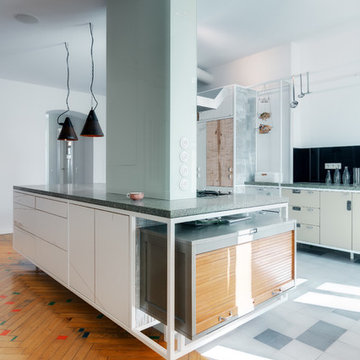
Ein Projekt des "büros für planung & raum" (www.bfp-r.de).
Offene, Große, Zweizeilige Industrial Küche mit Küchenrückwand in Schwarz, Kücheninsel, flächenbündigen Schrankfronten, weißen Schränken und Marmor-Arbeitsplatte in Berlin
Offene, Große, Zweizeilige Industrial Küche mit Küchenrückwand in Schwarz, Kücheninsel, flächenbündigen Schrankfronten, weißen Schränken und Marmor-Arbeitsplatte in Berlin
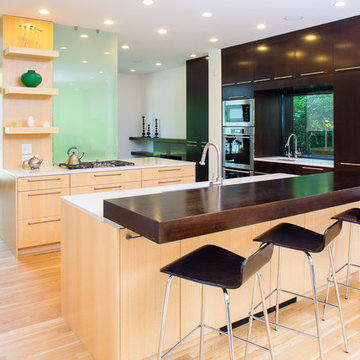
Photos By Shawn Lortie Photography
Offene, Mittelgroße Moderne Küche in U-Form mit flächenbündigen Schrankfronten, dunklen Holzschränken, Arbeitsplatte aus Holz, Küchengeräten aus Edelstahl, Unterbauwaschbecken, hellem Holzboden, zwei Kücheninseln, beigem Boden und weißer Arbeitsplatte in Washington, D.C.
Offene, Mittelgroße Moderne Küche in U-Form mit flächenbündigen Schrankfronten, dunklen Holzschränken, Arbeitsplatte aus Holz, Küchengeräten aus Edelstahl, Unterbauwaschbecken, hellem Holzboden, zwei Kücheninseln, beigem Boden und weißer Arbeitsplatte in Washington, D.C.
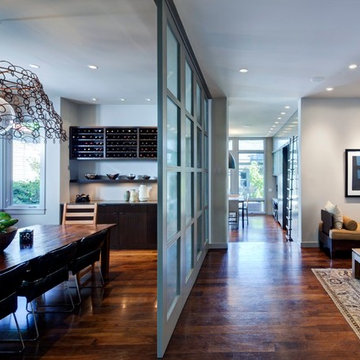
New family (to the right) in the old kitchen space and Dining Room with sliding wood and glass doors lead to kitchen beyond.
Photography - Eric Hausman
Finden Sie den richtigen Experten für Ihr Projekt
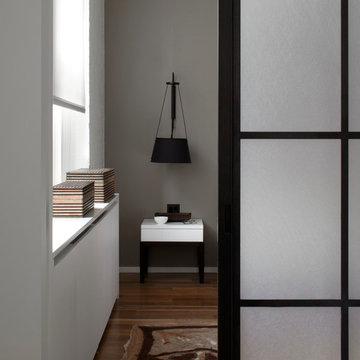
Jason Lindberg
Modernes Schlafzimmer mit grauer Wandfarbe und braunem Holzboden in New York
Modernes Schlafzimmer mit grauer Wandfarbe und braunem Holzboden in New York
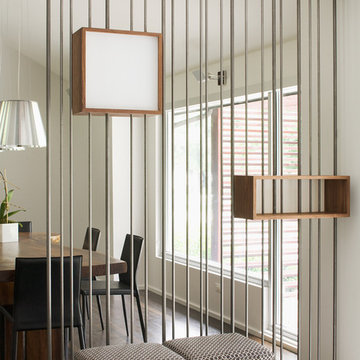
This contemporary renovation makes no concession towards differentiating the old from the new. Rather than razing the entire residence an effort was made to conserve what elements could be worked with and added space where an expanded program required it. Clad with cedar, the addition contains a master suite on the first floor and two children’s rooms and playroom on the second floor. A small vegetated roof is located adjacent to the stairwell and is visible from the upper landing. Interiors throughout the house, both in new construction and in the existing renovation, were handled with great care to ensure an experience that is cohesive. Partition walls that once differentiated living, dining, and kitchen spaces, were removed and ceiling vaults expressed. A new kitchen island both defines and complements this singular space.
The parti is a modern addition to a suburban midcentury ranch house. Hence, the name “Modern with Ranch.”
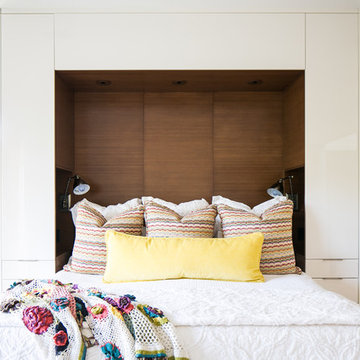
Photography: Ryan Garvin
Mid-Century Hauptschlafzimmer mit weißer Wandfarbe, hellem Holzboden und beigem Boden in Phoenix
Mid-Century Hauptschlafzimmer mit weißer Wandfarbe, hellem Holzboden und beigem Boden in Phoenix
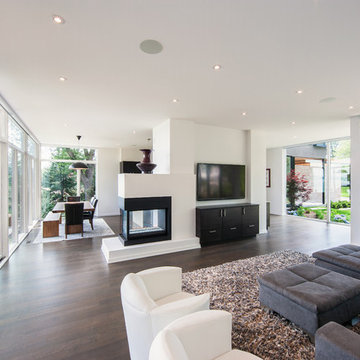
Modernes Wohnzimmer mit weißer Wandfarbe, dunklem Holzboden, Tunnelkamin und TV-Wand in Ottawa
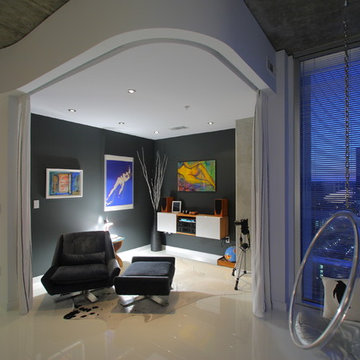
Project by Dick Clark Architecture of Austin Texas
Abgetrenntes, Großes Modernes Wohnzimmer ohne Kamin mit schwarzer Wandfarbe, Porzellan-Bodenfliesen und TV-Wand in Austin
Abgetrenntes, Großes Modernes Wohnzimmer ohne Kamin mit schwarzer Wandfarbe, Porzellan-Bodenfliesen und TV-Wand in Austin
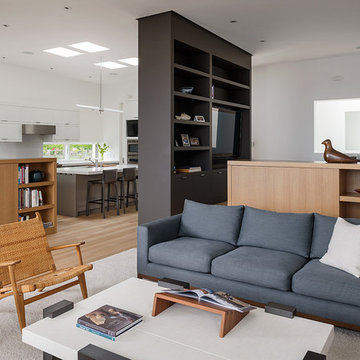
The main living level includes a large kitchen, dining, and living space, connected to two home offices by way of a bridge that extends across the double height entry. This bridge area acts as a gallery of light, allowing filtered light through the skylights above and down to the entry on the ground level.
Photographer: Aaron Leitz
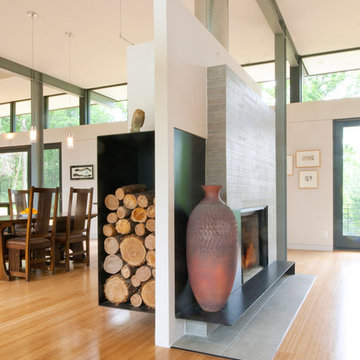
Little Washington VA
Detail of fireplace between Living Room and Dining Room
General Contractor: Opitz Construction
Photo: Julia Heine
Modernes Wohnzimmer mit weißer Wandfarbe in Washington, D.C.
Modernes Wohnzimmer mit weißer Wandfarbe in Washington, D.C.
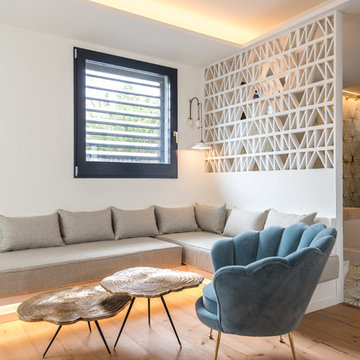
Modernes Wohnzimmer mit weißer Wandfarbe, braunem Holzboden und braunem Boden in Barcelona
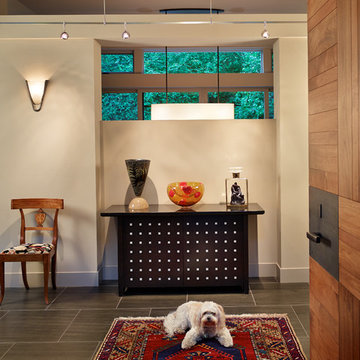
Benjamin Benschneider
Mittelgroße Moderne Haustür mit beiger Wandfarbe, Porzellan-Bodenfliesen, Drehtür, hellbrauner Holzhaustür und grauem Boden in Seattle
Mittelgroße Moderne Haustür mit beiger Wandfarbe, Porzellan-Bodenfliesen, Drehtür, hellbrauner Holzhaustür und grauem Boden in Seattle
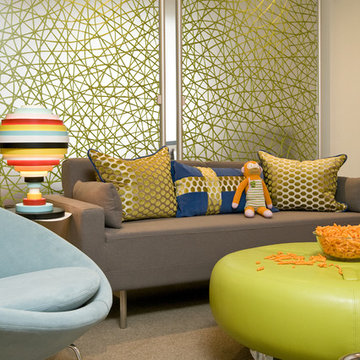
A bright and lively living room at Teton Pines. Photo credit Tuck Faunterloy
Modernes Wohnzimmer mit weißer Wandfarbe in Sonstige
Modernes Wohnzimmer mit weißer Wandfarbe in Sonstige
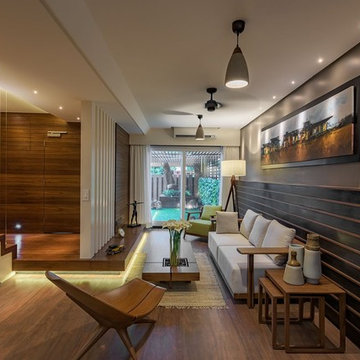
Designed by Aswini and Anjali Lovekar of Lovekar Design Associates
Kleines Modernes Wohnzimmer in Mumbai
Kleines Modernes Wohnzimmer in Mumbai
Wohnideen und Einrichtungsideen für Räume
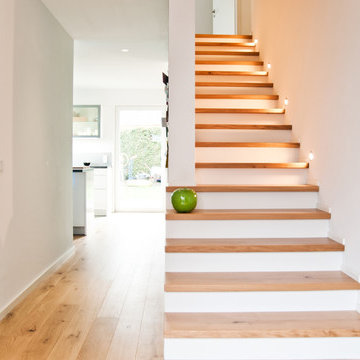
Foto: Lukas Ursel
Gerade, Mittelgroße Moderne Holztreppe mit gebeizten Holz-Setzstufen in Hamburg
Gerade, Mittelgroße Moderne Holztreppe mit gebeizten Holz-Setzstufen in Hamburg
5



















