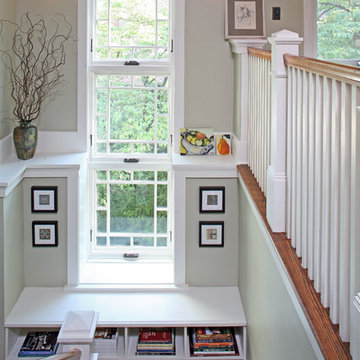Komfortabele Wohnideen und Einrichtungsideen für Räume

A classic, elegant master suite for the husband and wife, and a fun, sophisticated entertainment space for their family -- it was a dream project!
To turn the master suite into a luxury retreat for two young executives, we mixed rich textures with a playful, yet regal color palette of purples, grays, yellows and ivories.
For fun family gatherings, where both children and adults are encouraged to play, I envisioned a handsome billiard room and bar, inspired by the husband’s favorite pub.
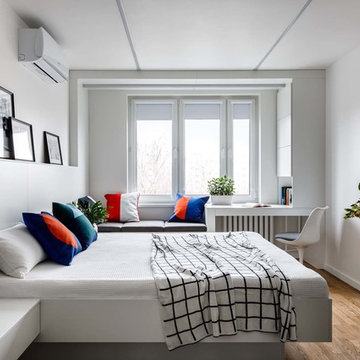
Kleines Modernes Hauptschlafzimmer mit weißer Wandfarbe, braunem Holzboden und braunem Boden in Moskau
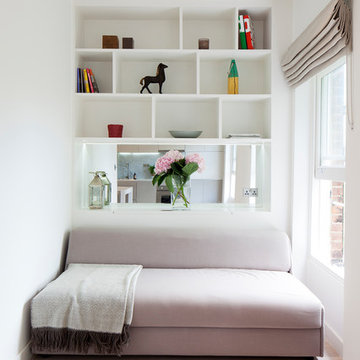
Photography by Richard Chivers.
Project Copyright to Ardesia Design Ltd.
Kleine Moderne Bibliothek mit weißer Wandfarbe, hellem Holzboden und beigem Boden in London
Kleine Moderne Bibliothek mit weißer Wandfarbe, hellem Holzboden und beigem Boden in London
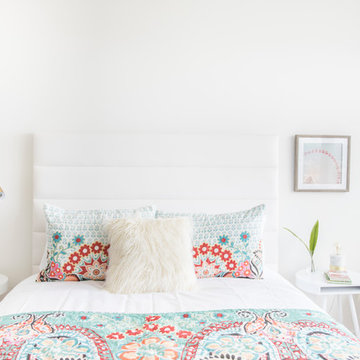
Mittelgroßes Skandinavisches Gästezimmer ohne Kamin mit weißer Wandfarbe, hellem Holzboden und beigem Boden in Miami

Ken Gutmaker
Mittelgroßes Klassisches Arbeitszimmer mit Arbeitsplatz, grauer Wandfarbe, braunem Holzboden und freistehendem Schreibtisch in San Francisco
Mittelgroßes Klassisches Arbeitszimmer mit Arbeitsplatz, grauer Wandfarbe, braunem Holzboden und freistehendem Schreibtisch in San Francisco
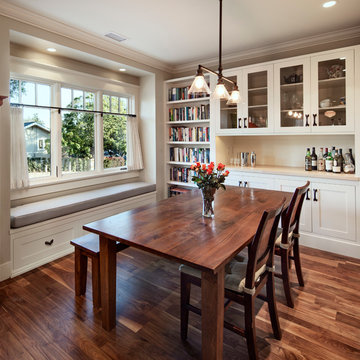
Architect: Blackbird Architects .General Contractor: Allen Construction. Photography: Jim Bartsch Photography
Offenes, Kleines Rustikales Esszimmer mit grauer Wandfarbe und dunklem Holzboden in Santa Barbara
Offenes, Kleines Rustikales Esszimmer mit grauer Wandfarbe und dunklem Holzboden in Santa Barbara

An Arts & Crafts built home using the philosophy of the era, "truth to materials, simple form, and handmade" as opposed to strictly A&C style furniture to furnish the space. Photography by Karen Melvin

Mittelgroßer Klassischer Wintergarten ohne Kamin mit dunklem Holzboden, normaler Decke und schwarzem Boden in Minneapolis
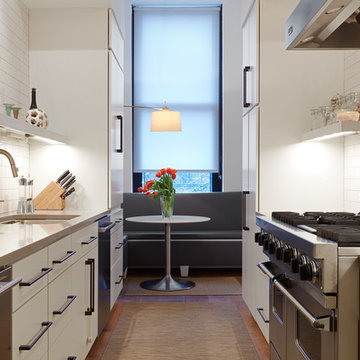
Zweizeilige, Große, Geschlossene Moderne Küche ohne Insel mit Unterbauwaschbecken, flächenbündigen Schrankfronten, weißen Schränken, Küchenrückwand in Weiß, Küchengeräten aus Edelstahl, braunem Holzboden, braunem Boden, Granit-Arbeitsplatte, Rückwand aus Keramikfliesen und grauer Arbeitsplatte in New York
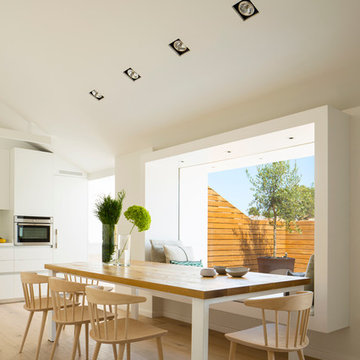
Fotos de Mauricio Fuertes
Mittelgroße Moderne Wohnküche ohne Kamin mit weißer Wandfarbe und hellem Holzboden in Barcelona
Mittelgroße Moderne Wohnküche ohne Kamin mit weißer Wandfarbe und hellem Holzboden in Barcelona
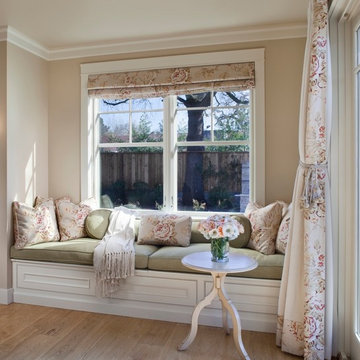
Rick Pharaoh
Mittelgroßes Landhausstil Hauptschlafzimmer mit beiger Wandfarbe, hellem Holzboden, Kamin, Kaminumrandung aus Beton und braunem Boden in San Francisco
Mittelgroßes Landhausstil Hauptschlafzimmer mit beiger Wandfarbe, hellem Holzboden, Kamin, Kaminumrandung aus Beton und braunem Boden in San Francisco

The Barefoot Bay Cottage is the first-holiday house to be designed and built for boutique accommodation business, Barefoot Escapes (www.barefootescapes.com.au). Working with many of The Designory’s favourite brands, it has been designed with an overriding luxe Australian coastal style synonymous with Sydney based team. The newly renovated three bedroom cottage is a north facing home which has been designed to capture the sun and the cooling summer breeze. Inside, the home is light-filled, open plan and imbues instant calm with a luxe palette of coastal and hinterland tones. The contemporary styling includes layering of earthy, tribal and natural textures throughout providing a sense of cohesiveness and instant tranquillity allowing guests to prioritise rest and rejuvenation.
Images captured by Lauren Hernandez
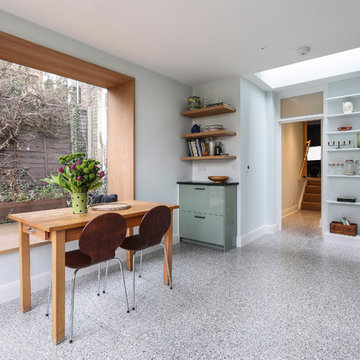
Alex Maguire Photography
One of the nicest thing that can happen as an architect is that a client returns to you because they enjoyed working with us so much the first time round. Having worked on the bathroom in 2016 we were recently asked to look at the kitchen and to advice as to how we could extend into the garden without completely invading the space. We wanted to be able to "sit in the kitchen and still be sitting in the garden".
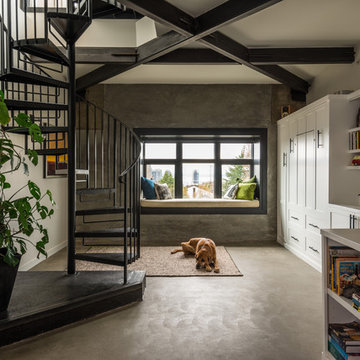
Photos by Andrew Giammarco Photography.
Mittelgroßes, Fernseherloses, Offenes Industrial Wohnzimmer mit weißer Wandfarbe, Betonboden und grauem Boden in Seattle
Mittelgroßes, Fernseherloses, Offenes Industrial Wohnzimmer mit weißer Wandfarbe, Betonboden und grauem Boden in Seattle
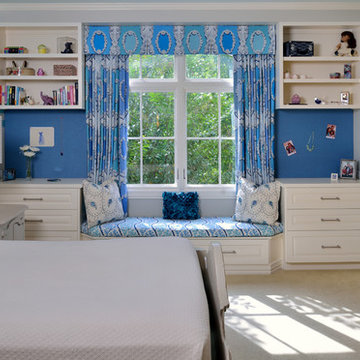
New custom dressers and built in shelving assisted in organization and display. A custom bench seat cushion created a reading area. Photo Credit: Miro Dvorscak
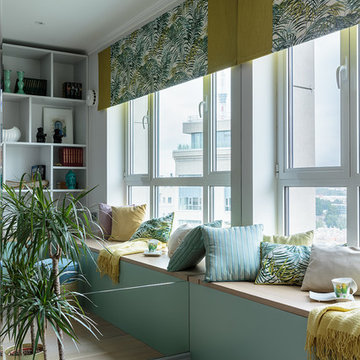
Иван Сорокин
Kleines Modernes Wohnzimmer mit hellem Holzboden und beigem Boden in Sankt Petersburg
Kleines Modernes Wohnzimmer mit hellem Holzboden und beigem Boden in Sankt Petersburg

Аскар Кабжан
Offene, Große Moderne Küche ohne Insel in L-Form mit flächenbündigen Schrankfronten, weißen Schränken, Küchenrückwand in Metallic, Küchengeräten aus Edelstahl, Keramikboden, grauem Boden, Unterbauwaschbecken und Rückwand aus Metallfliesen in Jekaterinburg
Offene, Große Moderne Küche ohne Insel in L-Form mit flächenbündigen Schrankfronten, weißen Schränken, Küchenrückwand in Metallic, Küchengeräten aus Edelstahl, Keramikboden, grauem Boden, Unterbauwaschbecken und Rückwand aus Metallfliesen in Jekaterinburg

Иван Сорокин
Kleines, Abgetrenntes Maritimes Wohnzimmer mit blauer Wandfarbe, Laminat, freistehendem TV und beigem Boden in Sankt Petersburg
Kleines, Abgetrenntes Maritimes Wohnzimmer mit blauer Wandfarbe, Laminat, freistehendem TV und beigem Boden in Sankt Petersburg
Komfortabele Wohnideen und Einrichtungsideen für Räume
1




















