Komfortabele Wohnideen und Einrichtungsideen für Räume
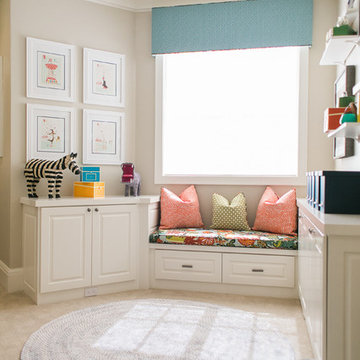
We were so honored to be hired by our first clients outside of San Diego! This particular family lives in Los Altos Hills, CA, in Northern California. They hired us to decorate their grand-children's play room and guest rooms (see other album). Enjoy!
Emily Scott
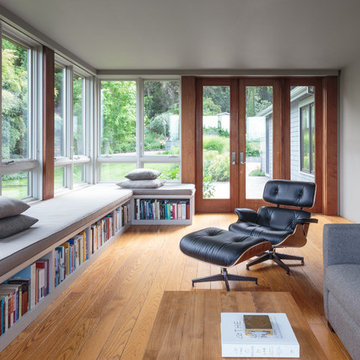
David Duncan Livingston
Große, Fernseherlose, Offene Moderne Bibliothek mit beiger Wandfarbe und braunem Holzboden in San Francisco
Große, Fernseherlose, Offene Moderne Bibliothek mit beiger Wandfarbe und braunem Holzboden in San Francisco
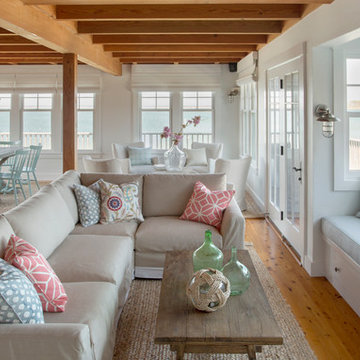
Cottage by Marth's Vieyard Interior Design, Liz Stiving Nichols, designer, photographs by Eric Roth
Mittelgroßes, Offenes Maritimes Wohnzimmer mit weißer Wandfarbe und hellem Holzboden in Boston
Mittelgroßes, Offenes Maritimes Wohnzimmer mit weißer Wandfarbe und hellem Holzboden in Boston
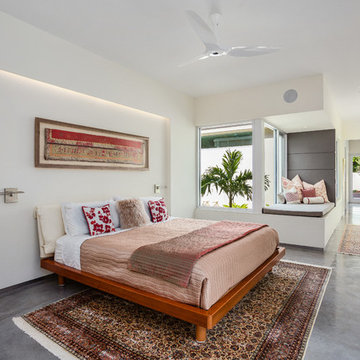
Ryan Gamma Photography
Mittelgroßes Modernes Hauptschlafzimmer mit Betonboden, weißer Wandfarbe und grauem Boden in Sonstige
Mittelgroßes Modernes Hauptschlafzimmer mit Betonboden, weißer Wandfarbe und grauem Boden in Sonstige

This cozy lake cottage skillfully incorporates a number of features that would normally be restricted to a larger home design. A glance of the exterior reveals a simple story and a half gable running the length of the home, enveloping the majority of the interior spaces. To the rear, a pair of gables with copper roofing flanks a covered dining area and screened porch. Inside, a linear foyer reveals a generous staircase with cascading landing.
Further back, a centrally placed kitchen is connected to all of the other main level entertaining spaces through expansive cased openings. A private study serves as the perfect buffer between the homes master suite and living room. Despite its small footprint, the master suite manages to incorporate several closets, built-ins, and adjacent master bath complete with a soaker tub flanked by separate enclosures for a shower and water closet.
Upstairs, a generous double vanity bathroom is shared by a bunkroom, exercise space, and private bedroom. The bunkroom is configured to provide sleeping accommodations for up to 4 people. The rear-facing exercise has great views of the lake through a set of windows that overlook the copper roof of the screened porch below.
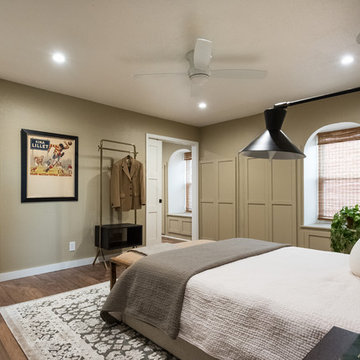
Urban Oak Photography Two smaller rooms into one large master bedroom. 4 foot sliding pocket door into large closet.
Mittelgroßes Klassisches Hauptschlafzimmer mit beiger Wandfarbe, dunklem Holzboden und braunem Boden in Sonstige
Mittelgroßes Klassisches Hauptschlafzimmer mit beiger Wandfarbe, dunklem Holzboden und braunem Boden in Sonstige
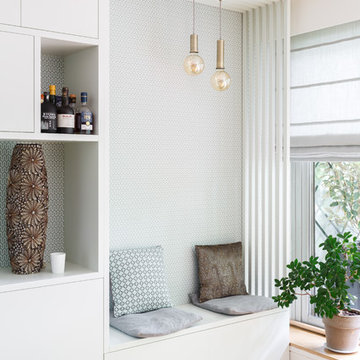
Nos équipes ont utilisé quelques bons tuyaux pour apporter ergonomie, rangements, et caractère à cet appartement situé à Neuilly-sur-Seine. L’utilisation ponctuelle de couleurs intenses crée une nouvelle profondeur à l’espace tandis que le choix de matières naturelles et douces apporte du style. Effet déco garanti!
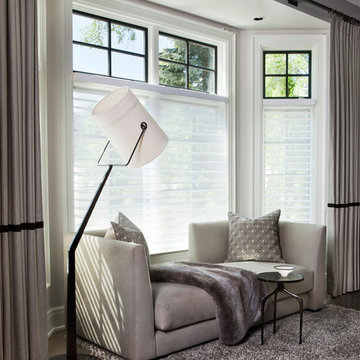
Mittelgroßes Klassisches Wohnzimmer mit dunklem Holzboden und braunem Boden in Detroit

Mittelgroßer Klassischer Wintergarten ohne Kamin mit dunklem Holzboden, normaler Decke und schwarzem Boden in Minneapolis

Kitchen Breakfast Nook
Tim Lee Photgraphy
Kleine Klassische Wohnküche ohne Kamin mit weißer Wandfarbe und braunem Holzboden in New York
Kleine Klassische Wohnküche ohne Kamin mit weißer Wandfarbe und braunem Holzboden in New York
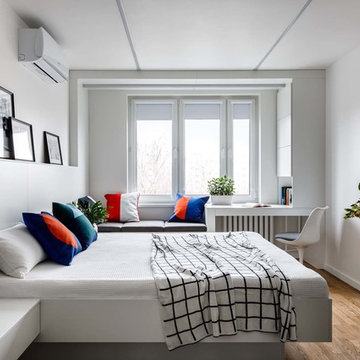
Kleines Modernes Hauptschlafzimmer mit weißer Wandfarbe, braunem Holzboden und braunem Boden in Moskau
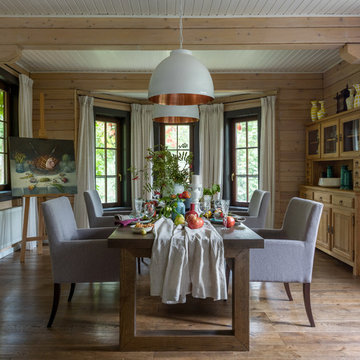
PropertyLab+art
Mittelgroßes, Geschlossenes Landhausstil Esszimmer mit beiger Wandfarbe, braunem Boden und braunem Holzboden in Moskau
Mittelgroßes, Geschlossenes Landhausstil Esszimmer mit beiger Wandfarbe, braunem Boden und braunem Holzboden in Moskau
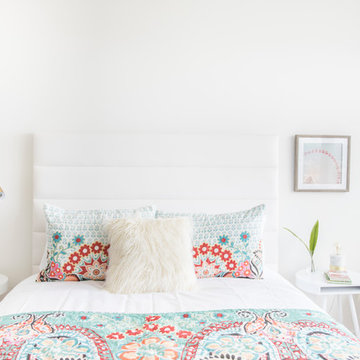
Mittelgroßes Skandinavisches Gästezimmer ohne Kamin mit weißer Wandfarbe, hellem Holzboden und beigem Boden in Miami

Kleiner Rustikaler Flur mit beiger Wandfarbe, braunem Holzboden und braunem Boden in Toronto
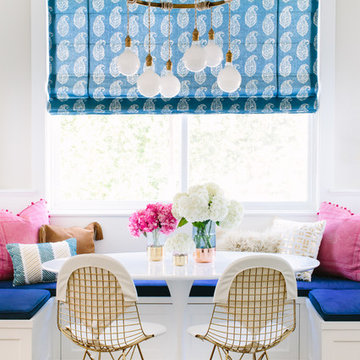
Mary Costa Photography
Kleines Klassisches Esszimmer mit braunem Holzboden in Los Angeles
Kleines Klassisches Esszimmer mit braunem Holzboden in Los Angeles
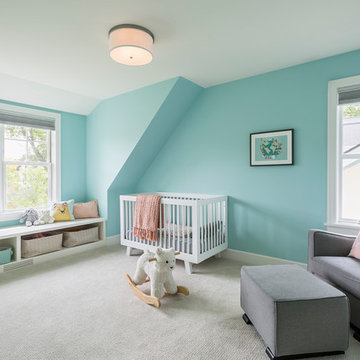
This home is a modern farmhouse on the outside with an open-concept floor plan and nautical/midcentury influence on the inside! From top to bottom, this home was completely customized for the family of four with five bedrooms and 3-1/2 bathrooms spread over three levels of 3,998 sq. ft. This home is functional and utilizes the space wisely without feeling cramped. Some of the details that should be highlighted in this home include the 5” quartersawn oak floors, detailed millwork including ceiling beams, abundant natural lighting, and a cohesive color palate.
Space Plans, Building Design, Interior & Exterior Finishes by Anchor Builders
Andrea Rugg Photography
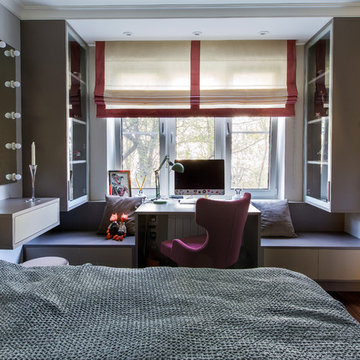
Любимова Екатерина
Mittelgroßes Modernes Kinderzimmer mit Schlafplatz, grauer Wandfarbe, dunklem Holzboden und braunem Boden in Moskau
Mittelgroßes Modernes Kinderzimmer mit Schlafplatz, grauer Wandfarbe, dunklem Holzboden und braunem Boden in Moskau

Kitchen window seat. Photo by Clark Dugger
Zweizeilige, Kleine Moderne Küche ohne Insel mit flächenbündigen Schrankfronten, dunklen Holzschränken, Unterbauwaschbecken, Arbeitsplatte aus Holz, Küchenrückwand in Braun, Rückwand aus Holz, Elektrogeräten mit Frontblende, braunem Holzboden und braunem Boden in Los Angeles
Zweizeilige, Kleine Moderne Küche ohne Insel mit flächenbündigen Schrankfronten, dunklen Holzschränken, Unterbauwaschbecken, Arbeitsplatte aus Holz, Küchenrückwand in Braun, Rückwand aus Holz, Elektrogeräten mit Frontblende, braunem Holzboden und braunem Boden in Los Angeles
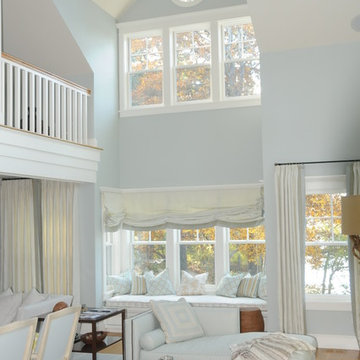
For this project we converted an old ranch house into a truly unique boat house overlooking the Lagoon. Our renovation consisted of adding a second story, complete with a roof deck and converting a three car garage into a game room, pool house and overall entertainment room. The concept was to modernize the existing home into a bright, inviting vacation home that the family would enjoy for generations to come. Both porches on the upper and lower level are spacious and have cable railing to enhance the stunning view of the Lagoon.
Komfortabele Wohnideen und Einrichtungsideen für Räume
1



















