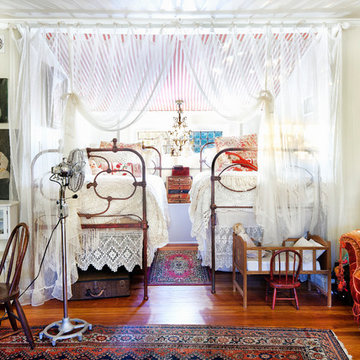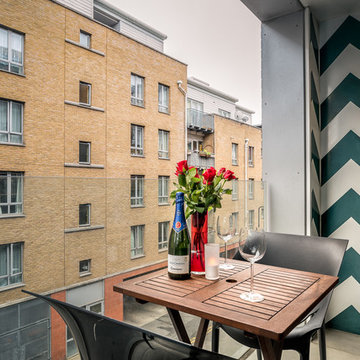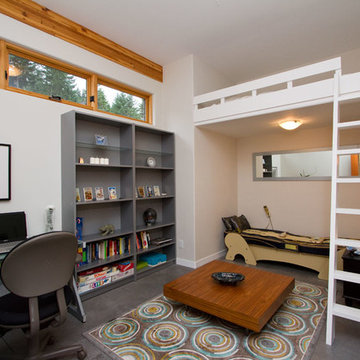Wohnideen und Einrichtungsideen für Graue Räume
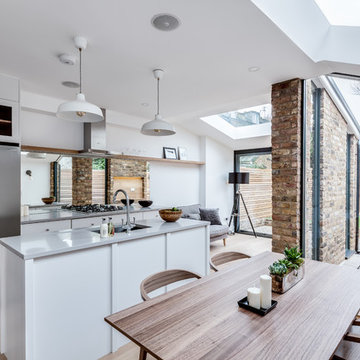
Simon Maxwell
Skandinavische Wohnküche mit weißer Wandfarbe und hellem Holzboden in London
Skandinavische Wohnküche mit weißer Wandfarbe und hellem Holzboden in London
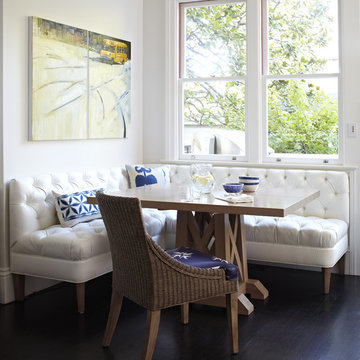
Photography by Werner Straube
Klassische Frühstücksecke mit braunem Boden in San Francisco
Klassische Frühstücksecke mit braunem Boden in San Francisco

Entry Foyer - Residential Interior Design Project in Miami, Florida. We layered a Koroseal wallpaper behind the focal wall and ceiling. We hung a large mirror and accented the table with hurricanes and more from one of our favorite brands: Arteriors.
Photo credits to Alexia Fodere
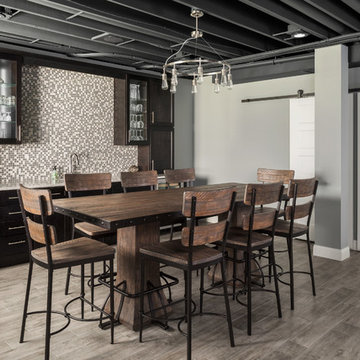
Großes Klassisches Esszimmer mit grauer Wandfarbe und grauem Boden in St. Louis
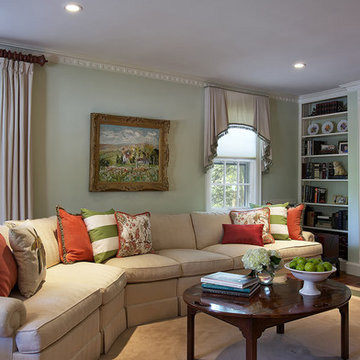
This Living Room is a chameleon! Living rooms are for living, so why not live in it? Barbara Feinstein, owner of B Fein Interior Design, created this elegant space by concealing the television in a beautiful Hekman console with a hydraulic TV lift. Now you see it - now you don't! Custom sectional from B Fein Interiors Private Label.
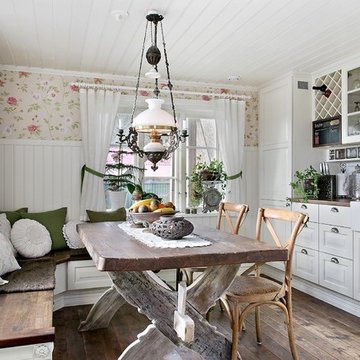
Landhaus Wohnküche in L-Form mit Landhausspüle, profilierten Schrankfronten, weißen Schränken, Küchenrückwand in Weiß, Rückwand aus Metrofliesen, braunem Holzboden, Halbinsel, braunem Boden und Tapete in Göteborg
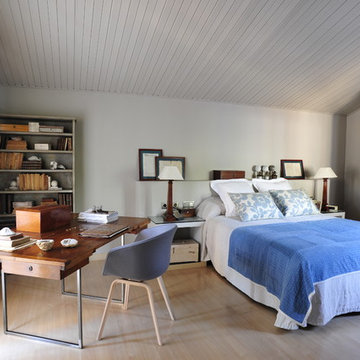
Mittelgroßes Modernes Hauptschlafzimmer ohne Kamin mit weißer Wandfarbe und hellem Holzboden in Barcelona
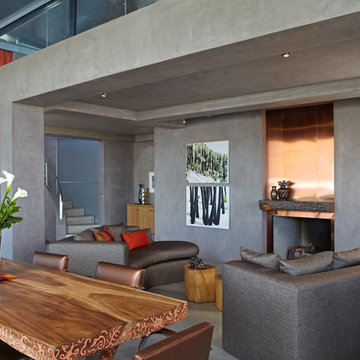
Photo: Doug Hill
Modernes Wohnzimmer mit Betonboden, grauer Wandfarbe und Kaminumrandung aus Metall in Los Angeles
Modernes Wohnzimmer mit Betonboden, grauer Wandfarbe und Kaminumrandung aus Metall in Los Angeles
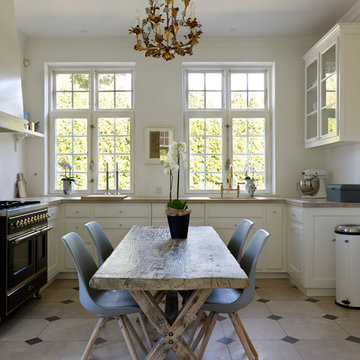
Geschlossene, Kleine Klassische Küche mit Einbauwaschbecken, profilierten Schrankfronten, weißen Schränken, Arbeitsplatte aus Holz, Küchenrückwand in Weiß, bunten Elektrogeräten und Kalkstein in Kopenhagen
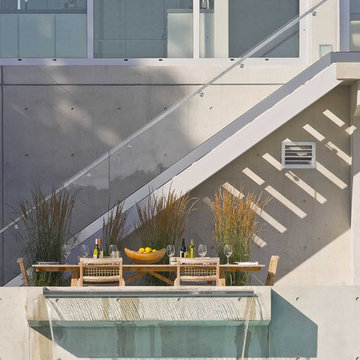
This site 30’ above the Connecticut River offers 180 degree panoramic views. The client wanted a modern house & landscape that would take advantage of this amazing locale, blurring the lines between inside and outside. The project sites a main house, guest house / boat storage building, multiple terraces, pool, outdoor shower, putting green and fire pit. A long concrete seat wall guides visitors to the front entry accentuated by a tall ornamental grass backdrop. Local boulders, rivers stone and River Birch where also incorporated into the entry landscape, borrowing from the materiality of the Connecticut River below. The concrete facades of the house transition into concrete site walls extending the architecture into the landscape. A flush Ipe Wood deck surrounds 2 sides of the pool opposite an architectural water fall. Concrete paving slabs disperse into lawn as it extends towards the river. A series of free-standing concrete screen walls further extends the architecture out while screening the pool area from the neighboring property. Planting was selected based upon the architectural qualities of the plants and the desire for it to be low-maintenance. A fire pit extends the pool season well into the shoulder seasons and provides a good viewing point for the river.
Photo Credit: Westphalen Photography
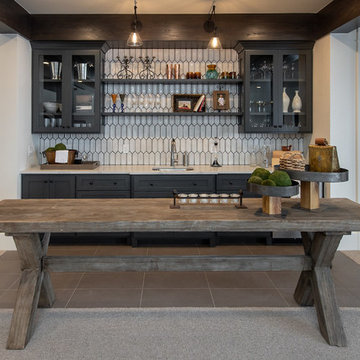
Urige Hausbar mit Bartresen, Unterbauwaschbecken, Glasfronten, schwarzen Schränken, Küchenrückwand in Weiß, grauem Boden und weißer Arbeitsplatte in Salt Lake City
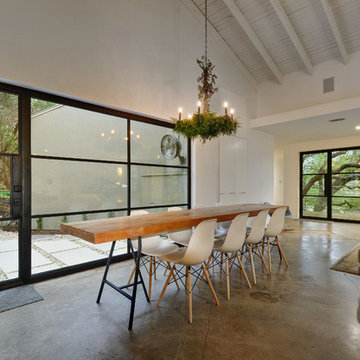
Allison Cartwright - Twist Tours
Offenes, Großes Stilmix Esszimmer ohne Kamin mit weißer Wandfarbe, Betonboden und grauem Boden in Austin
Offenes, Großes Stilmix Esszimmer ohne Kamin mit weißer Wandfarbe, Betonboden und grauem Boden in Austin
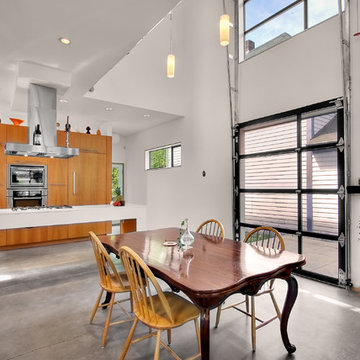
Industrial Wohnküche mit flächenbündigen Schrankfronten und hellbraunen Holzschränken in Seattle
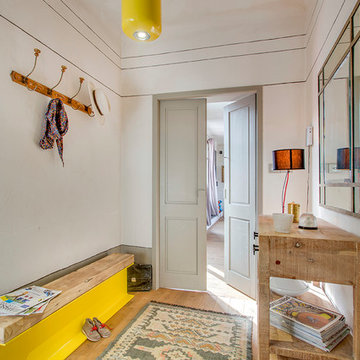
Studio QOOQ
Mittelgroßer Stilmix Eingang mit beiger Wandfarbe, hellem Holzboden und Stauraum in Lyon
Mittelgroßer Stilmix Eingang mit beiger Wandfarbe, hellem Holzboden und Stauraum in Lyon
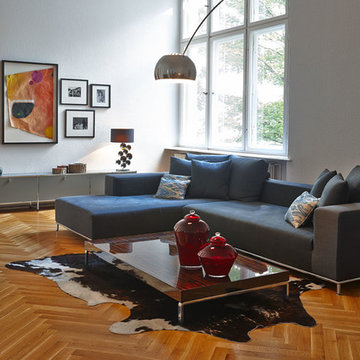
Repräsentatives, Großes, Abgetrenntes Klassisches Wohnzimmer ohne Kamin mit weißer Wandfarbe und hellem Holzboden in Berlin
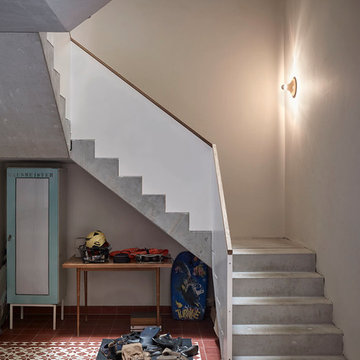
Treppenaufgang
__ Foto: MIchael Moser
Mittelgroße Industrial Betontreppe in U-Form mit Beton-Setzstufen in Leipzig
Mittelgroße Industrial Betontreppe in U-Form mit Beton-Setzstufen in Leipzig
Wohnideen und Einrichtungsideen für Graue Räume
1




















