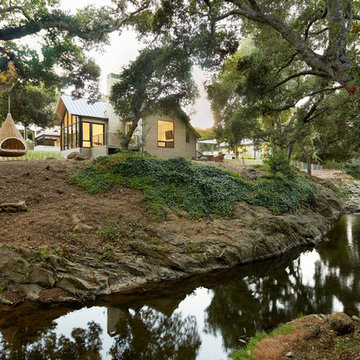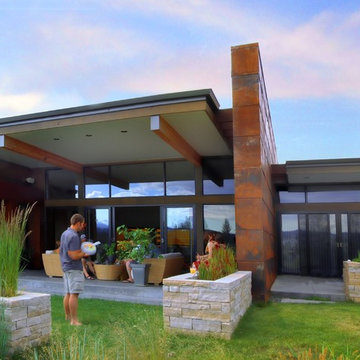Wohnideen und Einrichtungsideen für Rote, Grüne Räume

The front porch of the existing house remained. It made a good proportional guide for expanding the 2nd floor. The master bathroom bumps out to the side. And, hand sawn wood brackets hold up the traditional flying-rafter eaves.
Max Sall Photography
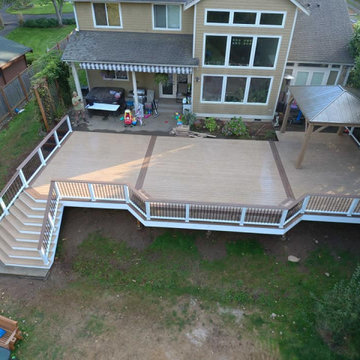
1200 Square Foot composite deck with flared stairs down to backyard and custom gazebo to be over the new hottub
Geräumige Maritime Pergola Terrasse hinter dem Haus in Seattle
Geräumige Maritime Pergola Terrasse hinter dem Haus in Seattle

The family room, including the kitchen and breakfast area, features stunning indirect lighting, a fire feature, stacked stone wall, art shelves and a comfortable place to relax and watch TV.
Photography: Mark Boisclair

Klassische Küche in L-Form mit Vorratsschrank, Unterbauwaschbecken, Schrankfronten mit vertiefter Füllung, grauen Schränken, Küchenrückwand in Grau, Rückwand aus Glasfliesen, braunem Boden, weißer Arbeitsplatte und braunem Holzboden in Raleigh
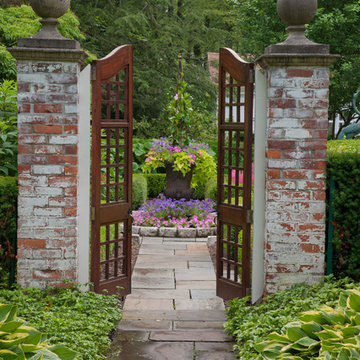
Photos by George Dzahristos
Halbschattiger Klassischer Garten mit Natursteinplatten in Detroit
Halbschattiger Klassischer Garten mit Natursteinplatten in Detroit
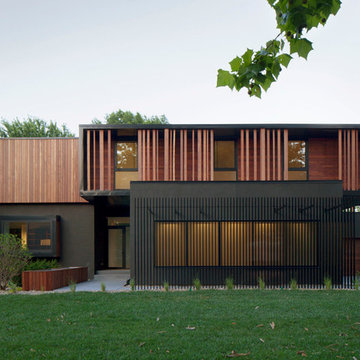
Baulinder Haus is located just a few houses down from a landmark Kansas City area home designed by Bauhaus architect Marcel Breuer. Baulinder Haus draws inspiration from the details of the neighboring home. Vertically oriented wood siding, simple forms, and overhanging masses—these were part of Breuer’s modernist palette. The house’s form consists of a series of stacked boxes, with public spaces on the ground level and private spaces in the boxes above. The boxes are oriented in a U-shaped plan to create a generous private courtyard. This was designed as an extension of the interior living space, blurring the boundaries between indoors and outdoors.
Floor-to-ceiling south facing windows in the courtyard are shaded by the overhanging second floor above to prohibit solar heat gain, but allow for passive solar heating in the winter. Other sustainable elements of the home include a geothermal heat pump HVAC system, energy efficient windows and sprayed foam insulation. The exterior wood is a vertical shiplap siding milled from FSC certified Machiche. Baulinder Haus was designed to meet and exceed requirements put forward by the U.S. Environmental Protection Agency for their Indoor airPLUS qualified homes, and is working toward Energy Star qualification.
Machiche and steel screening elements provide depth and texture to front facade.

The upper level of this gorgeous Trex deck is the central entertaining and dining space and includes a beautiful concrete fire table and a custom cedar bench that floats over the deck. The dining space is defined by the stunning, cantilevered, aluminum pergola above and cable railing along the edge of the deck. Adjacent to the pergola is a covered grill and prep space. Light brown custom cedar screen walls provide privacy along the landscaped terrace and compliment the warm hues of the decking. Clean, modern light fixtures are also present in the deck steps, along the deck perimeter, and throughout the landscape making the space well-defined in the evening as well as the daytime.

Country Wohnküche mit Kassettenfronten, Arbeitsplatte aus Holz, Küchenrückwand in Grau, Küchengeräten aus Edelstahl und grünen Schränken in Bridgeport
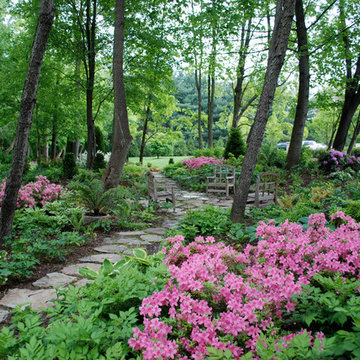
A beautiful shade garden.
Klassischer Garten mit Natursteinplatten in Washington, D.C.
Klassischer Garten mit Natursteinplatten in Washington, D.C.
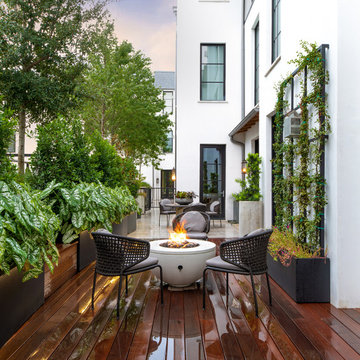
Located in Highland Park, Texas just off the Katy Trail, is this outdoor patio project that took a stale, harsh exterior space and turned it into an inviting and private space for the owner to enjoy. The project featured custom planters, led lighting, privacy screen plantings, ipe wood deck and an outdoor fire pit with comfortable exterior furniture for relaxing and entertaining.

Picture Perfect House
Mittelgroße, Offene, Zweizeilige Klassische Küche mit weißen Schränken, Quarzwerkstein-Arbeitsplatte, Küchenrückwand in Weiß, Küchengeräten aus Edelstahl, dunklem Holzboden, Kücheninsel, braunem Boden, weißer Arbeitsplatte, Landhausspüle, Schrankfronten im Shaker-Stil und Rückwand aus Glasfliesen in Chicago
Mittelgroße, Offene, Zweizeilige Klassische Küche mit weißen Schränken, Quarzwerkstein-Arbeitsplatte, Küchenrückwand in Weiß, Küchengeräten aus Edelstahl, dunklem Holzboden, Kücheninsel, braunem Boden, weißer Arbeitsplatte, Landhausspüle, Schrankfronten im Shaker-Stil und Rückwand aus Glasfliesen in Chicago
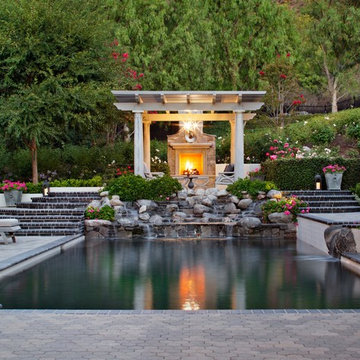
Photography by Chipper Hatter
Großes Klassisches Sportbecken hinter dem Haus in rechteckiger Form mit Wasserspiel in Los Angeles
Großes Klassisches Sportbecken hinter dem Haus in rechteckiger Form mit Wasserspiel in Los Angeles

The ensuite is a luxurious space offering all the desired facilities. The warm theme of all rooms echoes in the materials used. The vanity was created from Recycled Messmate with a horizontal grain, complemented by the polished concrete bench top. The walk in double shower creates a real impact, with its black framed glass which again echoes with the framing in the mirrors and shelving.

Serene afternoon by a Soake Plunge Pool
Kleiner Klassischer Pool hinter dem Haus in rechteckiger Form mit Natursteinplatten in Boston
Kleiner Klassischer Pool hinter dem Haus in rechteckiger Form mit Natursteinplatten in Boston

Part of the original design for the home in the 1900's, Clawson Architects recreated the Porte cochere along with the other renovations, alterations and additions to the property.
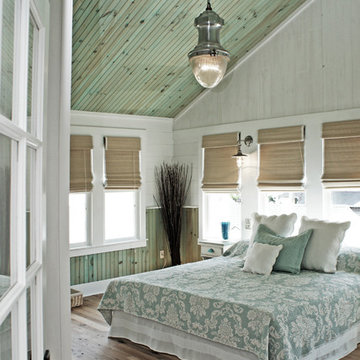
Master bedroom with a South Atlantic Coast inspired, aqua-hued color scheme. Floors made from reclaimed hand-scraped barn wood red oak.
Maritimes Hauptschlafzimmer mit bunten Wänden und hellem Holzboden in Washington, D.C.
Maritimes Hauptschlafzimmer mit bunten Wänden und hellem Holzboden in Washington, D.C.

Susan Fisher Photography
Moderne Wohnküche mit flächenbündigen Schrankfronten und grauen Schränken in London
Moderne Wohnküche mit flächenbündigen Schrankfronten und grauen Schränken in London
Wohnideen und Einrichtungsideen für Rote, Grüne Räume
4



















