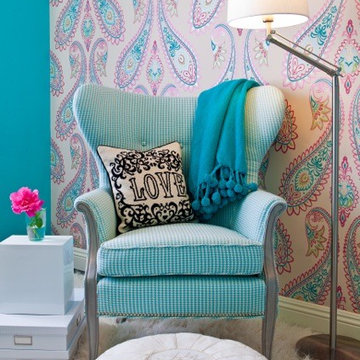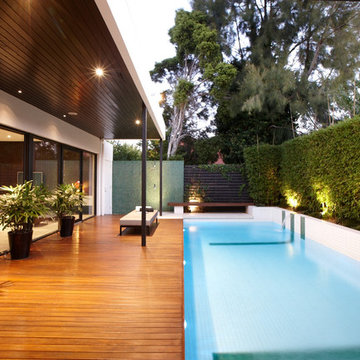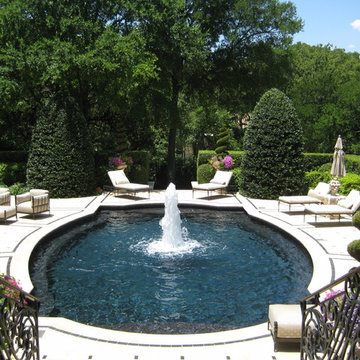Wohnideen und Einrichtungsideen für Türkise Räume
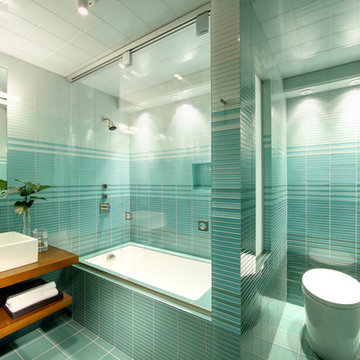
Erhard Pfeiffer
Modernes Badezimmer mit Aufsatzwaschbecken in Sonstige
Modernes Badezimmer mit Aufsatzwaschbecken in Sonstige

Frontier Group; This low impact design includes a very small footprint (500 s.f.) that required minimal grading, preserving most of the vegetation and hardwood tress on the site. The home lives up to its name, blending softly into the hillside by use of curves, native stone, cedar shingles, and native landscaping. Outdoor rooms were created with covered porches and a terrace area carved out of the hillside. Inside, a loft-like interior includes clean, modern lines and ample windows to make the space uncluttered and spacious.
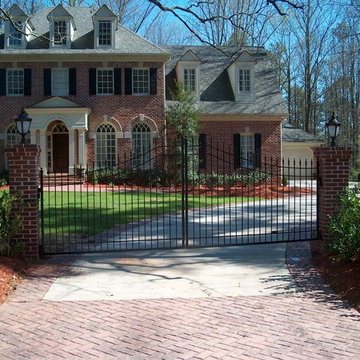
ARNOLD Masonry and Landscape
Großer, Halbschattiger Klassischer Vorgarten mit Auffahrt und Pflastersteinen in Atlanta
Großer, Halbschattiger Klassischer Vorgarten mit Auffahrt und Pflastersteinen in Atlanta
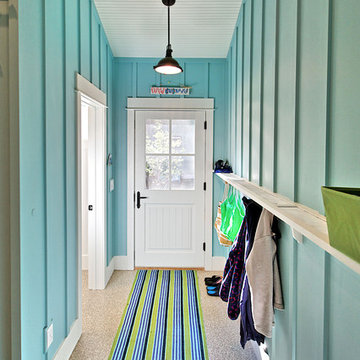
Photos done by Jason Hulet of Hulet Photography
Maritimer Eingang mit weißer Haustür in Sonstige
Maritimer Eingang mit weißer Haustür in Sonstige
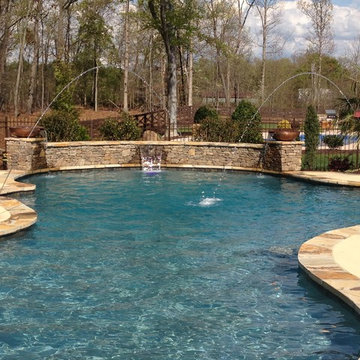
Großes Mediterranes Sportbecken hinter dem Haus in individueller Form mit Wasserspiel und Natursteinplatten in Sonstige
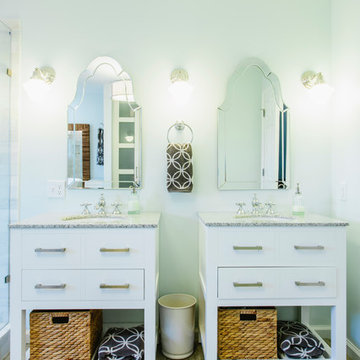
His and her vanities with 3 schoolhouse sconces and decorative mirrors.
Klassisches Badezimmer mit Unterbauwaschbecken, weißen Schränken und flächenbündigen Schrankfronten in Nashville
Klassisches Badezimmer mit Unterbauwaschbecken, weißen Schränken und flächenbündigen Schrankfronten in Nashville
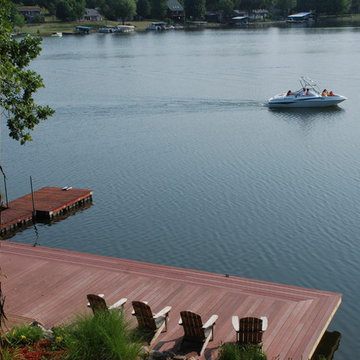
Interior designer Scott Dean's home on Sun Valley Lake
Mittelgroßer Klassischer Vorgarten mit Wasserspiel in Sonstige
Mittelgroßer Klassischer Vorgarten mit Wasserspiel in Sonstige
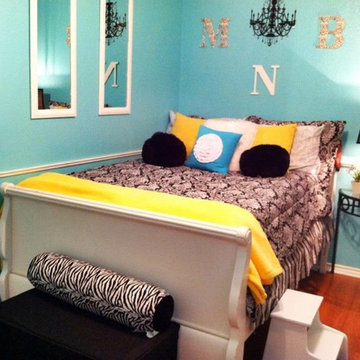
This space was created for a pre-teen who wanted a more chic and elegant space going into her teenage years.
Klassisches Kinderzimmer in Dallas
Klassisches Kinderzimmer in Dallas
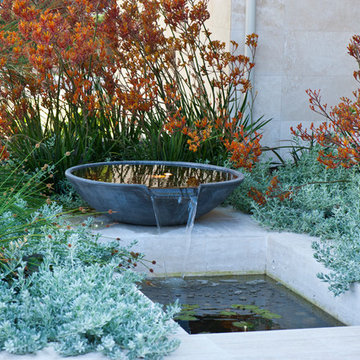
Contemporary entry and rear entertaining area in Australia
Photos: Peta North
Mittelgroßer Moderner Vorgarten mit Wasserspiel in Perth
Mittelgroßer Moderner Vorgarten mit Wasserspiel in Perth
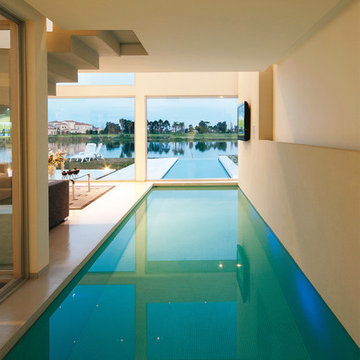
Pool House (2010)
Project and Works Management
Location Los Castores I, Nordelta, Tigre, Buenos Aires, Argentina
Total Area 457 m²
Photo Luis Abregú
Pool House>
Principal> Arq. Alejandro Amoedo
Lead Designer> Arq. Lucas D’Adamo Baumann
Project Manager> Hernan Montes de Oca
Collaborators> Federico Segretin Sueyro, Luciana Flores, Fausto Cristini
The main condition suggested by the owner for the design of this permanent home was to direct the views to the vast lagoon that is on the rear façade of the land.
To this end, we designed an inverted L layout, withdrawing the access to the house towards the center of the lot, allowing for wider perspectives at the rear of the lot and without limits to the environment.
Aligned on the front façade are the garages, study, toilet and service rooms: laundry, pantry, one bedroom, one bathroom and the barbecue area.
This geometry created a long path towards the entrance of the house, which was designed by combining vehicle and pedestrian access.
The social areas are organized from the access hall around an inner yard that integrates natural light to the different environments. The kitchen, the dining room, the gallery and the sitting room are aligned and overlooking the lagoon. The sitting room has a double height, incorporating the stairs over one of the sides of the inner yard and an in-out swimming pool that is joined to the lake visually and serves as separation from the master suite.
The upper floor is organized around the double-height space, also benefiting from the views of the environment, the inner yard and the garden. Its plan is made up of two full guest suites and a large study prepared for the owners’ work, also enjoying the best views of the lagoon, not just from its privileged location in height but also from its sides made of glass towards the exterior and towards the double height of the sitting room.
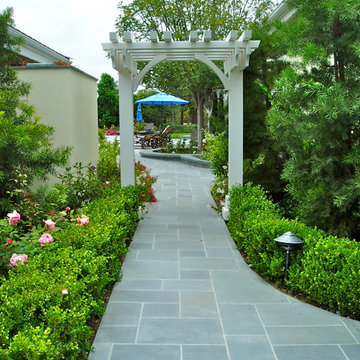
Estate landscaping with long driveway, and new Pool with new bluestone paving all designed and installed by Rob Hill, landscape architect-contractor . The outdoor pool pavilion designed by Friehauf architects. This is a 7 acre estate with equestrian area, stone walls terracing and cottage garden traditional landscaping
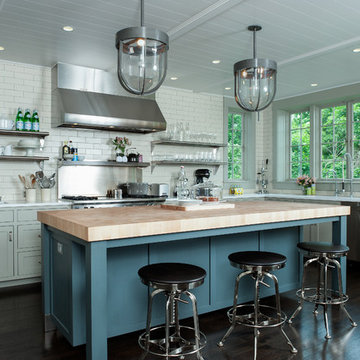
Photos by Scott LePage Photography
Moderne Küche mit offenen Schränken, Rückwand aus Metrofliesen, Arbeitsplatte aus Holz, Küchenrückwand in Weiß, grauen Schränken und Küchengeräten aus Edelstahl in New York
Moderne Küche mit offenen Schränken, Rückwand aus Metrofliesen, Arbeitsplatte aus Holz, Küchenrückwand in Weiß, grauen Schränken und Küchengeräten aus Edelstahl in New York
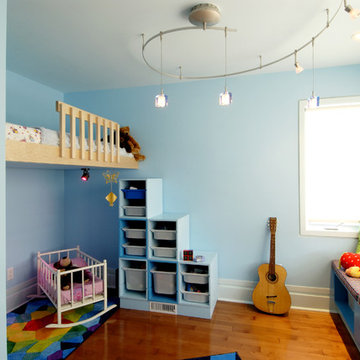
A series of custom elements makes this space a fun and enjoyable for any child.
Modernes Kinderzimmer mit Schlafplatz in Ottawa
Modernes Kinderzimmer mit Schlafplatz in Ottawa
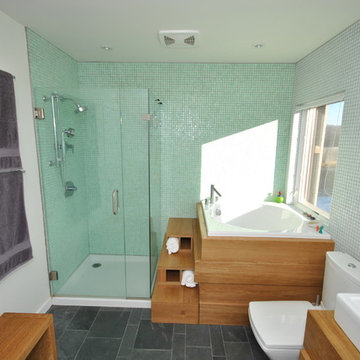
Modern countryside living! You wouldn’t think this awesome home would be located in a rural setting in Blair Wisconsin!
Modernes Badezimmer in Sonstige
Modernes Badezimmer in Sonstige

Photo by Randy O'Rourke
Mittelgroßer Klassischer Eingang mit Korridor, Einzeltür, weißer Haustür, braunem Holzboden, bunten Wänden und beigem Boden in Boston
Mittelgroßer Klassischer Eingang mit Korridor, Einzeltür, weißer Haustür, braunem Holzboden, bunten Wänden und beigem Boden in Boston
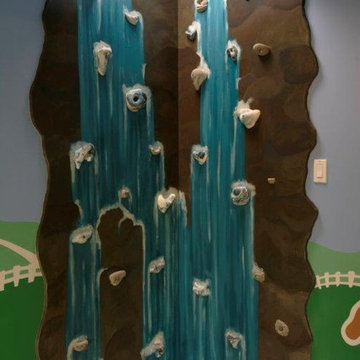
A family of 4 who loved their neighborhood but not their house elected to start from scratch with a soft contemporary 2 story. Constructed in 2004 by Dovetail Builders the design was lifestyle driven and planned around a decades old oak tree in the backyard. Functional, practical, with a neutral color palette – the interior finishes were selected to withstand the changes of growing kids. Each child’s room received special attention - A rock wall to a loft space and a clouded playroom tucked under the roof. These custom layers of a house make it this family's home.
Wohnideen und Einrichtungsideen für Türkise Räume
110



















