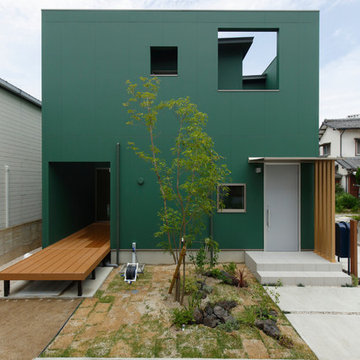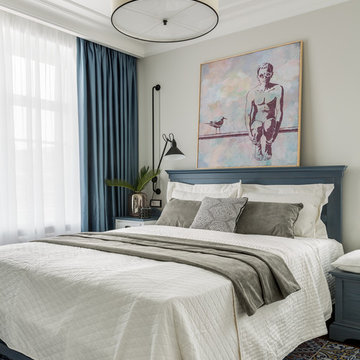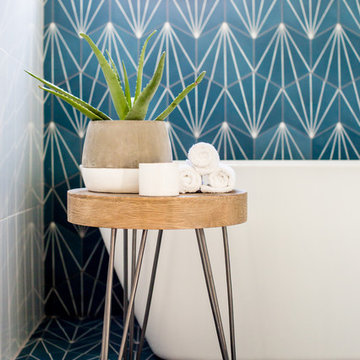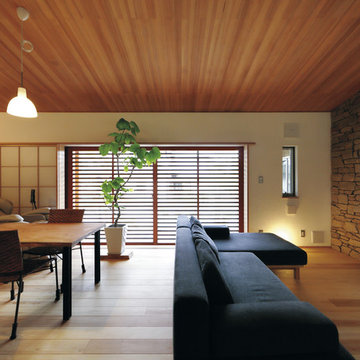Wohnideen und Einrichtungsideen für Türkise Räume

Modernes Duschbad mit flächenbündigen Schrankfronten, grauen Schränken, bodengleicher Dusche, grauen Fliesen, grauer Wandfarbe, integriertem Waschbecken, grauem Boden, offener Dusche und weißer Waschtischplatte in London
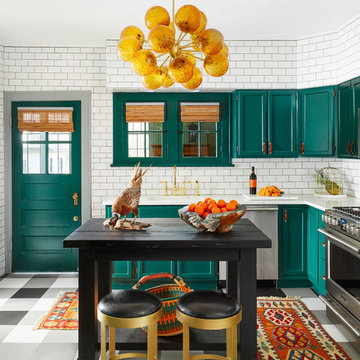
Stilmix Küche in L-Form mit Schrankfronten im Shaker-Stil, blauen Schränken, Küchenrückwand in Weiß, Rückwand aus Metrofliesen, Küchengeräten aus Edelstahl, Kücheninsel und weißer Arbeitsplatte in Chicago
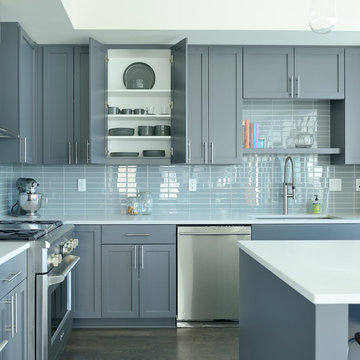
Klassische Küche in L-Form mit Unterbauwaschbecken, Schrankfronten im Shaker-Stil, grauen Schränken, Küchenrückwand in Grau, Küchengeräten aus Edelstahl, dunklem Holzboden, Kücheninsel, braunem Boden und weißer Arbeitsplatte in Minneapolis

The master suite pulls from this dark bronze pallet. A custom stain was created from the exterior. The exterior mossy bronze-green on the window sashes and shutters was the inspiration for the stain. The walls and ceilings are planks and then for a calming and soothing effect, custom window treatments that are in a dark bronze velvet were added. In the master bath, it feels like an enclosed sleeping porch, The vanity is placed in front of the windows so there is a view out to the lake when getting ready each morning. Custom brass framed mirrors hang over the windows. The vanity is an updated design with random width and depth planks. The hardware is brass and bone. The countertop is lagos azul limestone.
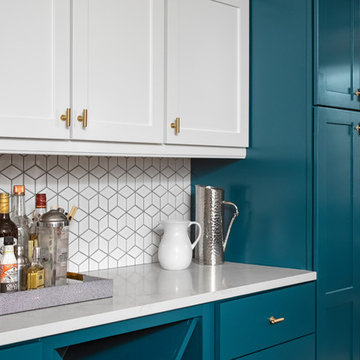
Photo by Cati Teague Photography for Gina Sims Designs
Moderne Küche mit Schrankfronten mit vertiefter Füllung, türkisfarbenen Schränken, Küchenrückwand in Weiß, Rückwand aus Keramikfliesen, hellem Holzboden und weißer Arbeitsplatte in Atlanta
Moderne Küche mit Schrankfronten mit vertiefter Füllung, türkisfarbenen Schränken, Küchenrückwand in Weiß, Rückwand aus Keramikfliesen, hellem Holzboden und weißer Arbeitsplatte in Atlanta
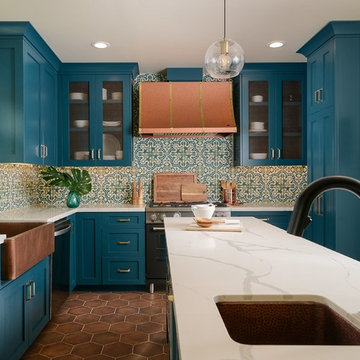
What began as a small, extremely dated kitchen in this 1929 Spanish Casa with an even tinier nook that you could hardly eat in has turned into a gorgeous stunner full of life!
We stayed true to the original style of the home and selected materials to complement and update its Spanish aesthetic. Luckily for us, our clients were on board with some color-loving ideas too! The peacock blue cabinets pair beautifully with the patterned tile and let those gorgeous accents shine! We kept the original copper hood and designed a functional kitchen with mixed metals, wire mesh cabinet detail, more counter space and room to entertain!
See the before images on https://houseofbrazier.com/2019/02/13/curtis-park-project-reveal/
Photos: Sacrep

Photo Credits: Michelle Cadari & Erin Coren
Kleines, Neutrales Skandinavisches Kinderzimmer mit Schlafplatz, bunten Wänden, hellem Holzboden und braunem Boden in New York
Kleines, Neutrales Skandinavisches Kinderzimmer mit Schlafplatz, bunten Wänden, hellem Holzboden und braunem Boden in New York
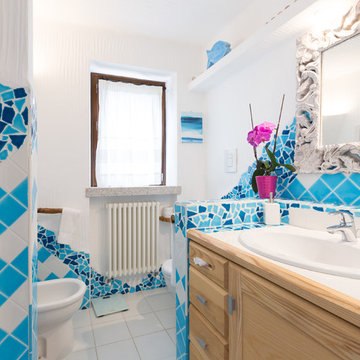
Elisa Merlo Photographer
Mediterranes Badezimmer mit Schrankfronten mit vertiefter Füllung, hellbraunen Holzschränken, blauen Fliesen, weißer Wandfarbe, Einbauwaschbecken, gefliestem Waschtisch und weißem Boden in Mailand
Mediterranes Badezimmer mit Schrankfronten mit vertiefter Füllung, hellbraunen Holzschränken, blauen Fliesen, weißer Wandfarbe, Einbauwaschbecken, gefliestem Waschtisch und weißem Boden in Mailand
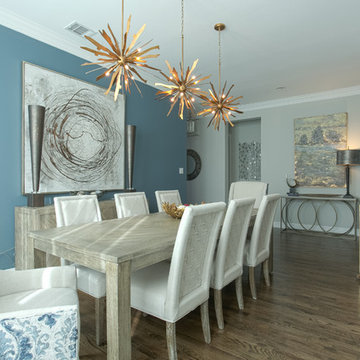
This beautiful dining room has a mix of rustic furnishings with elegant touches to elevate the look. Starburst gold light fixtures immediately draw one's attention. The blue accent wall ties in the blue accents throughout the room. Custom host chairs with a beautiful blue fabric on the back provide the perfect accent to the casual yet sophisticated drapery treatment. The wall gems bring some of the blue color onto the opposite wall, creating an inviting space for entertaining.
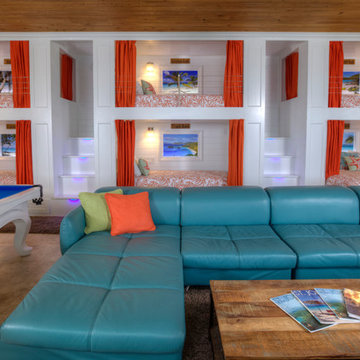
This Bunk Room at Deja View, a Caribbean vacation rental villa in St. John USVI, sleeps seven comfortably and provides a unique, luxurious space for kids and adults alike. The bunk beds are custom designed for this 700 sq. ft. room with 11 foot ceilings. This 34' long bunk wall consists of five Twin XL bunks and one King bed bunk on the bottom right. Each Twin XL bunk has a 6" wide granite shelf between the mattress and the wall to make the bunk comfortably wide and provide a place to put a drink. They were made in Dallas, trucked to Miami and shipped to the Virgin Islands. Each bunk has it's own lamp, fan, shelving storage and curtains. White painted tongue and groove cypress covers the walls and ceiling of every bunk and built in drawers are under the bottom bunks. Color is the main design theme here with the modern 17' blue leather sectional sofa and white pool table with Caribbean blue felt. Cypress tongue and groove is used on the ceiling to provide a warm feel to the room.
www.dejaviewvilla.com
Steve Simonsen Photography

Zweizeilige Moderne Küche mit Unterbauwaschbecken, Schrankfronten im Shaker-Stil, weißen Schränken, Küchenrückwand in Blau, Elektrogeräten mit Frontblende, braunem Holzboden, braunem Boden und beiger Arbeitsplatte in San Francisco
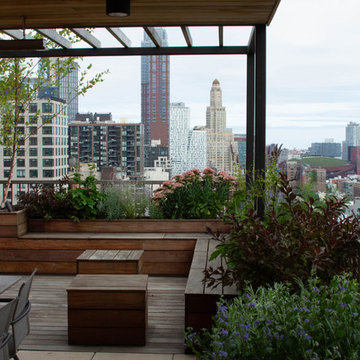
Zomnia Vasques
Mittelgroße Moderne Terrasse im Dach mit Kübelpflanzen in New York
Mittelgroße Moderne Terrasse im Dach mit Kübelpflanzen in New York
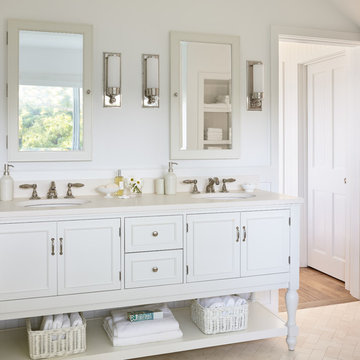
Maritimes Badezimmer mit weißen Schränken, weißer Wandfarbe, Unterbauwaschbecken, beigem Boden, weißer Waschtischplatte und Schrankfronten mit vertiefter Füllung in Boston

Zweizeilige Klassische Küche mit Schrankfronten im Shaker-Stil, weißen Schränken, bunter Rückwand, Elektrogeräten mit Frontblende, dunklem Holzboden, Kücheninsel, braunem Boden und weißer Arbeitsplatte in Dallas

Guillaume Loyer
Skandinavisches Kinderbad mit flächenbündigen Schrankfronten, weißen Schränken, rosa Fliesen, rosa Wandfarbe, Aufsatzwaschbecken, grauem Boden und weißer Waschtischplatte in Paris
Skandinavisches Kinderbad mit flächenbündigen Schrankfronten, weißen Schränken, rosa Fliesen, rosa Wandfarbe, Aufsatzwaschbecken, grauem Boden und weißer Waschtischplatte in Paris
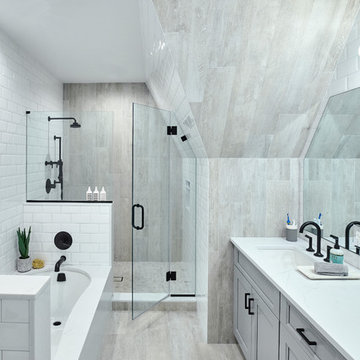
Mittelgroßes Modernes Badezimmer En Suite mit Einbaubadewanne, grauen Fliesen, Porzellanfliesen, Porzellan-Bodenfliesen, Quarzit-Waschtisch, grauem Boden und weißer Waschtischplatte in New York
Wohnideen und Einrichtungsideen für Türkise Räume
15



















