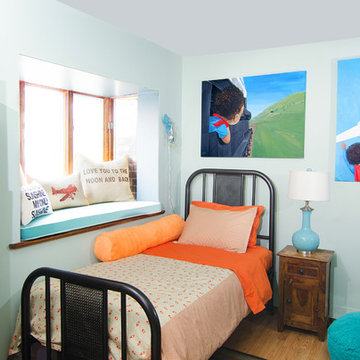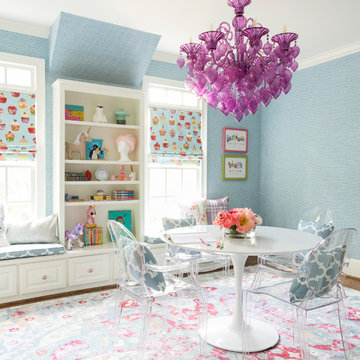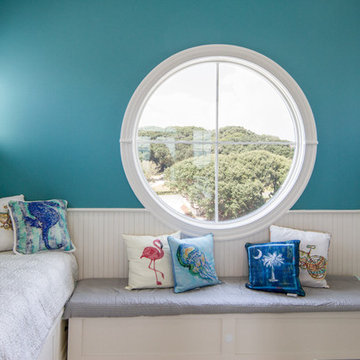Wohnideen und Einrichtungsideen für Türkise Räume

Photo Credit: Regan Wood Photography
Klassisches Kinderzimmer mit Schlafplatz, grauer Wandfarbe, Teppichboden und grauem Boden in New York
Klassisches Kinderzimmer mit Schlafplatz, grauer Wandfarbe, Teppichboden und grauem Boden in New York

Custom home designed with inspiration from the owner living in New Orleans. Study was design to be masculine with blue painted built in cabinetry, brick fireplace surround and wall. Custom built desk with stainless counter top, iron supports and and reclaimed wood. Bench is cowhide and stainless. Industrial lighting.
Jessie Young - www.realestatephotographerseattle.com

4,945 square foot two-story home, 6 bedrooms, 5 and ½ bathroom plus a secondary family room/teen room. The challenge for the design team of this beautiful New England Traditional home in Brentwood was to find the optimal design for a property with unique topography, the natural contour of this property has 12 feet of elevation fall from the front to the back of the property. Inspired by our client’s goal to create direct connection between the interior living areas and the exterior living spaces/gardens, the solution came with a gradual stepping down of the home design across the largest expanse of the property. With smaller incremental steps from the front property line to the entry door, an additional step down from the entry foyer, additional steps down from a raised exterior loggia and dining area to a slightly elevated lawn and pool area. This subtle approach accomplished a wonderful and fairly undetectable transition which presented a view of the yard immediately upon entry to the home with an expansive experience as one progresses to the rear family great room and morning room…both overlooking and making direct connection to a lush and magnificent yard. In addition, the steps down within the home created higher ceilings and expansive glass onto the yard area beyond the back of the structure. As you will see in the photographs of this home, the family area has a wonderful quality that really sets this home apart…a space that is grand and open, yet warm and comforting. A nice mixture of traditional Cape Cod, with some contemporary accents and a bold use of color…make this new home a bright, fun and comforting environment we are all very proud of. The design team for this home was Architect: P2 Design and Jill Wolff Interiors. Jill Wolff specified the interior finishes as well as furnishings, artwork and accessories.

Kids Bedrooms can be fun. This preteen bedroom design was create for a young girl in need o her own bedroom. Having shared bedrooms with hr younger sister it was time Abby had her own room! Interior Designer Rebecca Robeson took the box shaped room and added a much needed closet by using Ikea's PAX wardrobe system which flanked either side of the window. This provided the perfect spot to add a simple bench seat below the window creating a delightful window seat for young Abby to curl up and enjoy a great book or text a friend. Robeson's artful use of bright wall colors mixed with PB teen bedding makes for a fun exhilarating first impression when walking into Abby's room! For more details on Abby's bedroom, watch YouTubes most popular Interior Designer, Rebecca Robeson as she walks you through the actual room!
http://www.youtube.com/watch?v=a2ZQbjBJsEs
Photos by David Hartig

Shannon McGrath
Mittelgroßes, Offenes Modernes Wohnzimmer mit Betonboden und weißer Wandfarbe in Melbourne
Mittelgroßes, Offenes Modernes Wohnzimmer mit Betonboden und weißer Wandfarbe in Melbourne
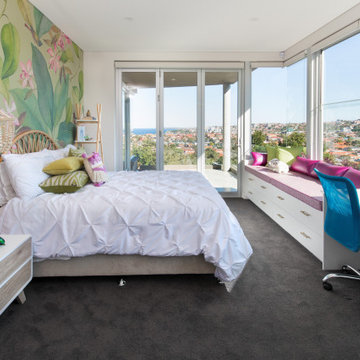
Modernes Kinderzimmer mit Schlafplatz, Teppichboden, grauem Boden und bunten Wänden in Sydney
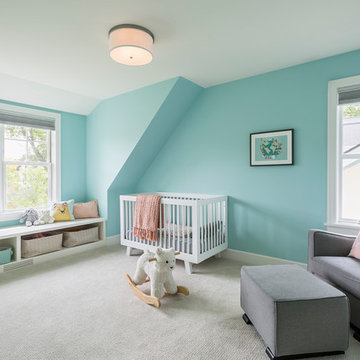
This home is a modern farmhouse on the outside with an open-concept floor plan and nautical/midcentury influence on the inside! From top to bottom, this home was completely customized for the family of four with five bedrooms and 3-1/2 bathrooms spread over three levels of 3,998 sq. ft. This home is functional and utilizes the space wisely without feeling cramped. Some of the details that should be highlighted in this home include the 5” quartersawn oak floors, detailed millwork including ceiling beams, abundant natural lighting, and a cohesive color palate.
Space Plans, Building Design, Interior & Exterior Finishes by Anchor Builders
Andrea Rugg Photography
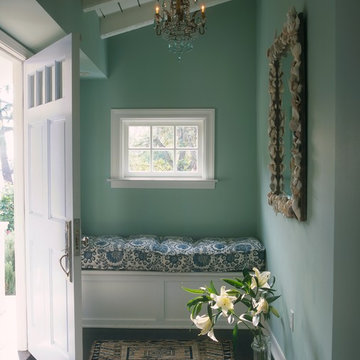
Major remodel executed in record time, to everyone's delight. Entry, Family Room, Dining Room.
Kleiner Klassischer Eingang mit blauer Wandfarbe und Einzeltür in Los Angeles
Kleiner Klassischer Eingang mit blauer Wandfarbe und Einzeltür in Los Angeles
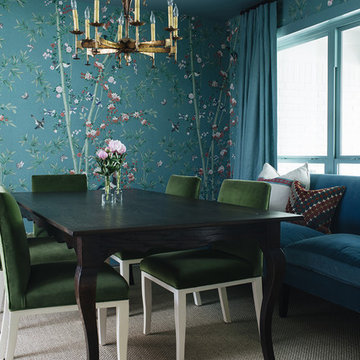
Klassisches Esszimmer ohne Kamin mit bunten Wänden, Teppichboden und grauem Boden in Austin

Landhausstil Hauswirtschaftsraum mit Landhausspüle, Schrankfronten mit vertiefter Füllung, weißen Schränken, grauer Wandfarbe und schwarzer Arbeitsplatte in Salt Lake City
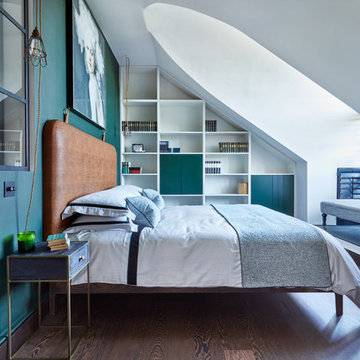
Astrid Templier
Mittelgroßes Modernes Hauptschlafzimmer mit dunklem Holzboden, braunem Boden und grüner Wandfarbe in London
Mittelgroßes Modernes Hauptschlafzimmer mit dunklem Holzboden, braunem Boden und grüner Wandfarbe in London

Foto: Jens Bergmann / KSB Architekten
Geräumiges, Repräsentatives, Offenes Modernes Wohnzimmer mit weißer Wandfarbe und hellem Holzboden in Frankfurt am Main
Geräumiges, Repräsentatives, Offenes Modernes Wohnzimmer mit weißer Wandfarbe und hellem Holzboden in Frankfurt am Main
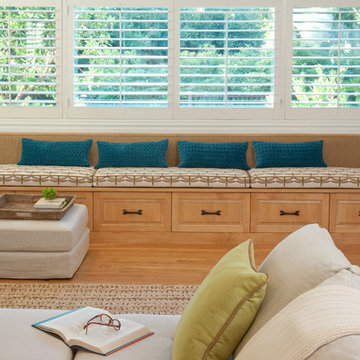
Großes, Abgetrenntes Stilmix Wohnzimmer mit beiger Wandfarbe und hellem Holzboden in Santa Barbara

Einzeilige Klassische Hausbar ohne Waschbecken mit Glasfronten, hellen Holzschränken, Küchenrückwand in Beige, hellem Holzboden, beigem Boden, beiger Arbeitsplatte und trockener Bar
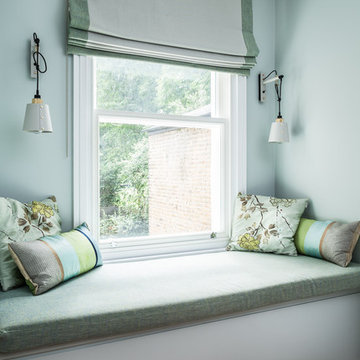
Roman Blind and matching bench cushion. Pret A Vivre fabric.
David Butler Photography
EMR design
Mittelgroßer Klassischer Flur mit blauer Wandfarbe, braunem Holzboden und braunem Boden in London
Mittelgroßer Klassischer Flur mit blauer Wandfarbe, braunem Holzboden und braunem Boden in London
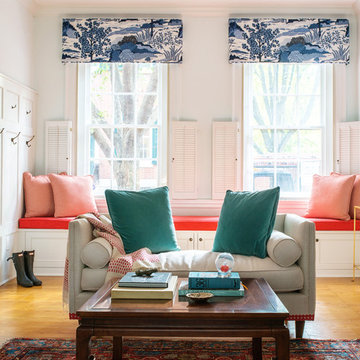
photo: Andrea Cipriani Mecchi
design: Michele Plachter
Klassischer Eingang mit Stauraum, weißer Wandfarbe, hellem Holzboden und braunem Boden in Philadelphia
Klassischer Eingang mit Stauraum, weißer Wandfarbe, hellem Holzboden und braunem Boden in Philadelphia

Mid-Century update to a home located in NW Portland. The project included a new kitchen with skylights, multi-slide wall doors on both sides of the home, kitchen gathering desk, children's playroom, and opening up living room and dining room ceiling to dramatic vaulted ceilings. The project team included Risa Boyer Architecture. Photos: Josh Partee
Wohnideen und Einrichtungsideen für Türkise Räume
1



















