Wohnideen und Einrichtungsideen für Weiße Geräumige Räume

Zesta Kitchens
Offene, Zweizeilige, Geräumige Skandinavische Küche mit integriertem Waschbecken, offenen Schränken, hellen Holzschränken, Quarzwerkstein-Arbeitsplatte, Küchenrückwand in Grau, Rückwand aus Marmor, schwarzen Elektrogeräten, hellem Holzboden, Kücheninsel und grauer Arbeitsplatte in Melbourne
Offene, Zweizeilige, Geräumige Skandinavische Küche mit integriertem Waschbecken, offenen Schränken, hellen Holzschränken, Quarzwerkstein-Arbeitsplatte, Küchenrückwand in Grau, Rückwand aus Marmor, schwarzen Elektrogeräten, hellem Holzboden, Kücheninsel und grauer Arbeitsplatte in Melbourne
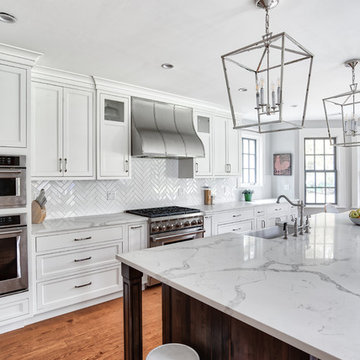
This kitchen has everything you'd need for cooking a large family meal - double wall ovens, a KitchenAid range with a custom made hood and plenty of counter space!
Photos by Chris Veith.
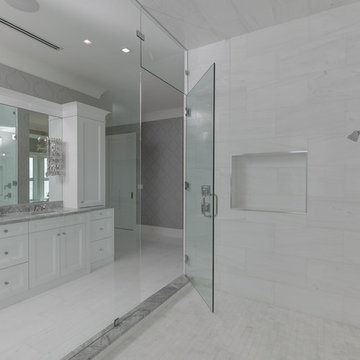
Ryan Gamma
Geräumiges Modernes Badezimmer En Suite mit profilierten Schrankfronten, weißen Schränken, freistehender Badewanne, Doppeldusche, Toilette mit Aufsatzspülkasten, grauen Fliesen, Marmorfliesen, grauer Wandfarbe, Keramikboden, Unterbauwaschbecken, Quarzit-Waschtisch, weißem Boden, Falttür-Duschabtrennung und grauer Waschtischplatte in Tampa
Geräumiges Modernes Badezimmer En Suite mit profilierten Schrankfronten, weißen Schränken, freistehender Badewanne, Doppeldusche, Toilette mit Aufsatzspülkasten, grauen Fliesen, Marmorfliesen, grauer Wandfarbe, Keramikboden, Unterbauwaschbecken, Quarzit-Waschtisch, weißem Boden, Falttür-Duschabtrennung und grauer Waschtischplatte in Tampa

Double floating vanity with freestanding bainultra tub. There is plenty of space in this master bath! Large format wood plank tile is set in a herringbone pattern. The air bubble tub is a stunning view as the focal point when you enter the room. Full wall featuring glass tile with recessed niches and a large picture window.
Photos by Chris Veith

Geräumige Klassische Wohnküche in L-Form mit Unterbauwaschbecken, Schrankfronten mit vertiefter Füllung, weißen Schränken, Quarzwerkstein-Arbeitsplatte, Küchenrückwand in Weiß, Elektrogeräten mit Frontblende, dunklem Holzboden, Kücheninsel, braunem Boden und weißer Arbeitsplatte in Detroit
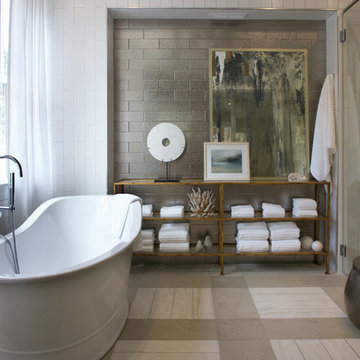
Barbara Brown Photography
Geräumiges Maritimes Badezimmer En Suite mit freistehender Badewanne, weißer Wandfarbe, beigem Boden, hellbraunen Holzschränken, Metallfliesen und bodengleicher Dusche in Atlanta
Geräumiges Maritimes Badezimmer En Suite mit freistehender Badewanne, weißer Wandfarbe, beigem Boden, hellbraunen Holzschränken, Metallfliesen und bodengleicher Dusche in Atlanta

For this couple, planning to move back to their rambler home in Arlington after living overseas for few years, they were ready to get rid of clutter, clean up their grown-up kids’ boxes, and transform their home into their dream home for their golden years.
The old home included a box-like 8 feet x 10 feet kitchen, no family room, three small bedrooms and two back to back small bathrooms. The laundry room was located in a small dark space of the unfinished basement.
This home is located in a cul-de-sac, on an uphill lot, of a very secluded neighborhood with lots of new homes just being built around them.
The couple consulted an architectural firm in past but never were satisfied with the final plans. They approached Michael Nash Custom Kitchens hoping for fresh ideas.
The backyard and side yard are wooded and the existing structure was too close to building restriction lines. We developed design plans and applied for special permits to achieve our client’s goals.
The remodel includes a family room, sunroom, breakfast area, home office, large master bedroom suite, large walk-in closet, main level laundry room, lots of windows, front porch, back deck, and most important than all an elevator from lower to upper level given them and their close relative a necessary easier access.
The new plan added extra dimensions to this rambler on all four sides. Starting from the front, we excavated to allow a first level entrance, storage, and elevator room. Building just above it, is a 12 feet x 30 feet covered porch with a leading brick staircase. A contemporary cedar rail with horizontal stainless steel cable rail system on both the front porch and the back deck sets off this project from any others in area. A new foyer with double frosted stainless-steel door was added which contains the elevator.
The garage door was widened and a solid cedar door was installed to compliment the cedar siding.
The left side of this rambler was excavated to allow a storage off the garage and extension of one of the old bedrooms to be converted to a large master bedroom suite, master bathroom suite and walk-in closet.
We installed matching brick for a seam-less exterior look.
The entire house was furnished with new Italian imported highly custom stainless-steel windows and doors. We removed several brick and block structure walls to put doors and floor to ceiling windows.
A full walk in shower with barn style frameless glass doors, double vanities covered with selective stone, floor to ceiling porcelain tile make the master bathroom highly accessible.
The other two bedrooms were reconfigured with new closets, wider doorways, new wood floors and wider windows. Just outside of the bedroom, a new laundry room closet was a major upgrade.
A second HVAC system was added in the attic for all new areas.
The back side of the master bedroom was covered with floor to ceiling windows and a door to step into a new deck covered in trex and cable railing. This addition provides a view to wooded area of the home.
By excavating and leveling the backyard, we constructed a two story 15’x 40’ addition that provided the tall ceiling for the family room just adjacent to new deck, a breakfast area a few steps away from the remodeled kitchen. Upscale stainless-steel appliances, floor to ceiling white custom cabinetry and quartz counter top, and fun lighting improved this back section of the house with its increased lighting and available work space. Just below this addition, there is extra space for exercise and storage room. This room has a pair of sliding doors allowing more light inside.
The right elevation has a trapezoid shape addition with floor to ceiling windows and space used as a sunroom/in-home office. Wide plank wood floors were installed throughout the main level for continuity.
The hall bathroom was gutted and expanded to allow a new soaking tub and large vanity. The basement half bathroom was converted to a full bathroom, new flooring and lighting in the entire basement changed the purpose of the basement for entertainment and spending time with grandkids.
Off white and soft tone were used inside and out as the color schemes to make this rambler spacious and illuminated.
Final grade and landscaping, by adding a few trees, trimming the old cherry and walnut trees in backyard, saddling the yard, and a new concrete driveway and walkway made this home a unique and charming gem in the neighborhood.

Geräumiger Moderner Flur mit weißer Wandfarbe, Porzellan-Bodenfliesen und weißem Boden in Dallas
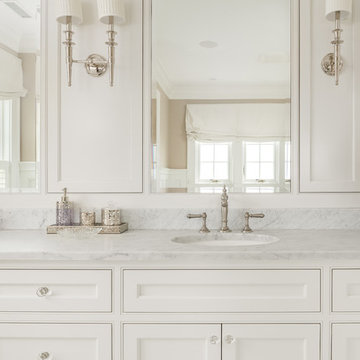
This luxury home was designed to specific specs for our client. Every detail was meticulously planned and designed with aesthetics and functionality in mind. Features walk-in custom shower with glass wall, a claw foot tub, wainscoting, crown molding, and marble counter tops with contrasting cabinetry.
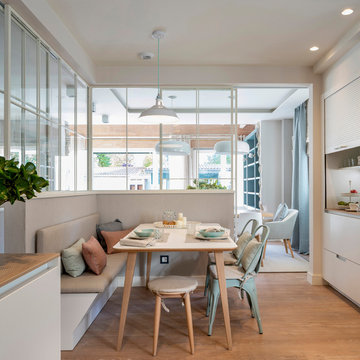
Diseño interior de zona de comedor en gran cocina. Mesa de comedor con patas de madera de roble y encimera blanca, de Ondarreta. Sillas metálicas lacadas en azul con cojines en azul y banco tapizado con en color beige, con cojines azules rosas. Pared de cristal con separadores metálicos lacados en blanco. Suelo laminado en acabado madera. Puerta corredera de acceso al salón comedor. Proyecto de decoración de reforma integral de vivienda: Sube Interiorismo, Bilbao.
Fotografía Erlantz Biderbost
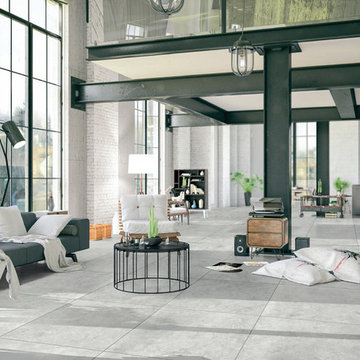
This modern living room has a grey porcelain tiled floor called Antica Grey Marble.This tile is great for living rooms, kitchens, bathrooms. There are different styles available including mosaics for backsplashes and bathrooms.

Geräumiges, Offenes Modernes Wohnzimmer mit weißer Wandfarbe, braunem Holzboden, Kaminumrandung aus Holz, TV-Wand, braunem Boden und Gaskamin in Tampa

Justin Krug Photography
Geräumige Landhaus Küche in U-Form mit Landhausspüle, Schrankfronten im Shaker-Stil, weißen Schränken, Küchenrückwand in Weiß, Rückwand aus Stein, Küchengeräten aus Edelstahl, Kücheninsel, braunem Boden, weißer Arbeitsplatte, Quarzwerkstein-Arbeitsplatte und braunem Holzboden in Portland
Geräumige Landhaus Küche in U-Form mit Landhausspüle, Schrankfronten im Shaker-Stil, weißen Schränken, Küchenrückwand in Weiß, Rückwand aus Stein, Küchengeräten aus Edelstahl, Kücheninsel, braunem Boden, weißer Arbeitsplatte, Quarzwerkstein-Arbeitsplatte und braunem Holzboden in Portland
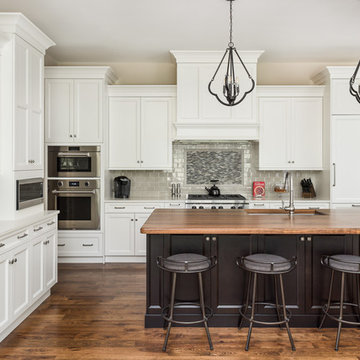
This 2 story home with a first floor Master Bedroom features a tumbled stone exterior with iron ore windows and modern tudor style accents. The Great Room features a wall of built-ins with antique glass cabinet doors that flank the fireplace and a coffered beamed ceiling. The adjacent Kitchen features a large walnut topped island which sets the tone for the gourmet kitchen. Opening off of the Kitchen, the large Screened Porch entertains year round with a radiant heated floor, stone fireplace and stained cedar ceiling. Photo credit: Picture Perfect Homes

Geräumiges Klassisches Badezimmer En Suite mit Kassettenfronten, weißen Schränken, freistehender Badewanne, offener Dusche, Wandtoilette mit Spülkasten, braunem Holzboden, Unterbauwaschbecken, Quarzwerkstein-Waschtisch, braunem Boden und weißer Waschtischplatte in St. Louis

Photos by Valerie Wilcox
Geräumige Klassische Wohnküche in U-Form mit Unterbauwaschbecken, Schrankfronten im Shaker-Stil, blauen Schränken, Quarzwerkstein-Arbeitsplatte, Elektrogeräten mit Frontblende, hellem Holzboden, Kücheninsel, braunem Boden und blauer Arbeitsplatte in Toronto
Geräumige Klassische Wohnküche in U-Form mit Unterbauwaschbecken, Schrankfronten im Shaker-Stil, blauen Schränken, Quarzwerkstein-Arbeitsplatte, Elektrogeräten mit Frontblende, hellem Holzboden, Kücheninsel, braunem Boden und blauer Arbeitsplatte in Toronto

Joshua Caldwell
Geräumige Moderne Haustür mit weißer Wandfarbe, hellem Holzboden, Einzeltür, heller Holzhaustür und beigem Boden in Salt Lake City
Geräumige Moderne Haustür mit weißer Wandfarbe, hellem Holzboden, Einzeltür, heller Holzhaustür und beigem Boden in Salt Lake City

Sweetlake Interior Design Houston TX, Kenny Fenton, Lori Toups Fenton
Geräumiges Klassisches Badezimmer En Suite mit verzierten Schränken, grauen Schränken, freistehender Badewanne, bodengleicher Dusche, Wandtoilette, weißen Fliesen, Porzellanfliesen, weißer Wandfarbe, Porzellan-Bodenfliesen, Einbauwaschbecken, Marmor-Waschbecken/Waschtisch, weißem Boden und Falttür-Duschabtrennung in Houston
Geräumiges Klassisches Badezimmer En Suite mit verzierten Schränken, grauen Schränken, freistehender Badewanne, bodengleicher Dusche, Wandtoilette, weißen Fliesen, Porzellanfliesen, weißer Wandfarbe, Porzellan-Bodenfliesen, Einbauwaschbecken, Marmor-Waschbecken/Waschtisch, weißem Boden und Falttür-Duschabtrennung in Houston
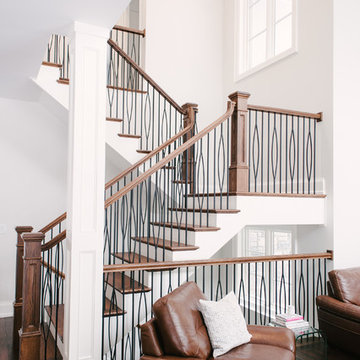
Geräumige Moderne Holztreppe in U-Form mit Holz-Setzstufen und Mix-Geländer in Toronto
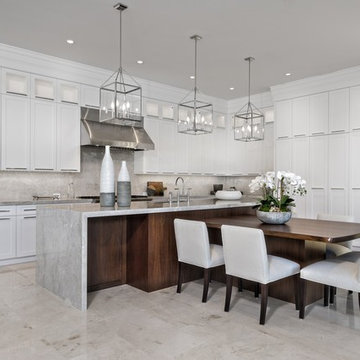
This contemporary home is a combination of modern and contemporary styles. With high back tufted chairs and comfy white living furniture, this home creates a warm and inviting feel. The marble desk and the white cabinet kitchen gives the home an edge of sleek and clean.
Wohnideen und Einrichtungsideen für Weiße Geräumige Räume
6


















