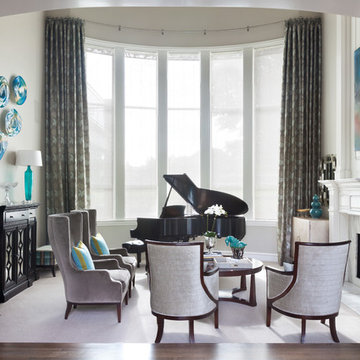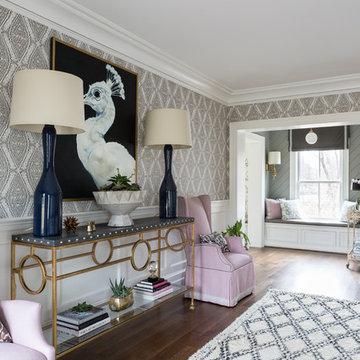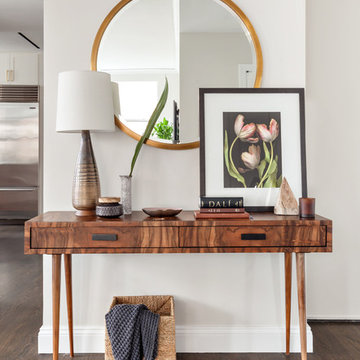Wohnideen und Einrichtungsideen für Weiße Räume

Chris Snook
Mittelgroße Klassische Haustür mit weißer Wandfarbe, Keramikboden, Einzeltür, grüner Haustür und buntem Boden in London
Mittelgroße Klassische Haustür mit weißer Wandfarbe, Keramikboden, Einzeltür, grüner Haustür und buntem Boden in London

Space Crafting
Klassisches Wohnzimmer mit grauer Wandfarbe, hellem Holzboden, Gaskamin, gefliester Kaminumrandung und TV-Wand in Minneapolis
Klassisches Wohnzimmer mit grauer Wandfarbe, hellem Holzboden, Gaskamin, gefliester Kaminumrandung und TV-Wand in Minneapolis

Taylor Photography
Klassisches Wohnzimmer mit grauer Wandfarbe, dunklem Holzboden, Kamin, Kaminumrandung aus Stein und TV-Wand in Philadelphia
Klassisches Wohnzimmer mit grauer Wandfarbe, dunklem Holzboden, Kamin, Kaminumrandung aus Stein und TV-Wand in Philadelphia
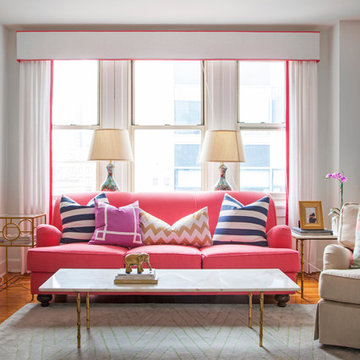
Courtney Apple Photography
Klassisches Wohnzimmer mit weißer Wandfarbe und braunem Holzboden in Philadelphia
Klassisches Wohnzimmer mit weißer Wandfarbe und braunem Holzboden in Philadelphia
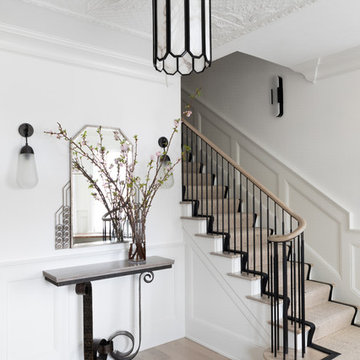
Austin Victorian by Chango & Co.
Architectural Advisement & Interior Design by Chango & Co.
Architecture by William Hablinski
Construction by J Pinnelli Co.
Photography by Sarah Elliott

Klassisches Wohnzimmer mit weißer Wandfarbe, braunem Holzboden, Kamin, Kaminumrandung aus Stein, TV-Wand und braunem Boden in Los Angeles
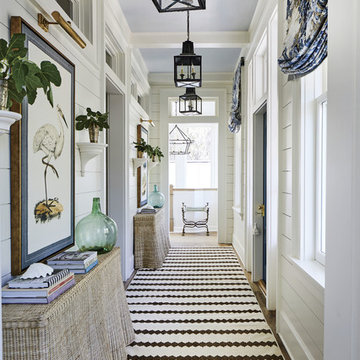
Photo credit: Laurey W. Glenn/Southern Living
Maritimer Schmaler Flur mit weißer Wandfarbe in Jacksonville
Maritimer Schmaler Flur mit weißer Wandfarbe in Jacksonville
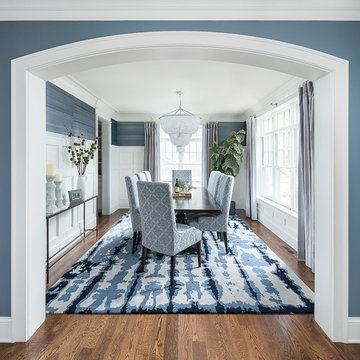
Picture Perfect Home
Geschlossenes, Mittelgroßes Klassisches Esszimmer mit blauer Wandfarbe, braunem Holzboden und braunem Boden in Chicago
Geschlossenes, Mittelgroßes Klassisches Esszimmer mit blauer Wandfarbe, braunem Holzboden und braunem Boden in Chicago
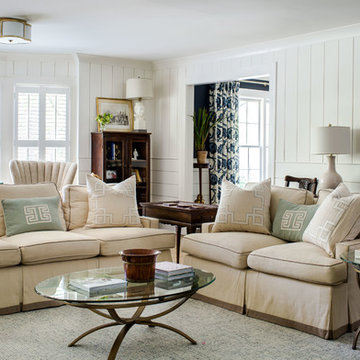
Jeff Herr Photography
Großes, Abgetrenntes Klassisches Wohnzimmer mit weißer Wandfarbe in Atlanta
Großes, Abgetrenntes Klassisches Wohnzimmer mit weißer Wandfarbe in Atlanta

Joshua Caldwell
Geräumige Moderne Haustür mit weißer Wandfarbe, hellem Holzboden, Einzeltür, heller Holzhaustür und beigem Boden in Salt Lake City
Geräumige Moderne Haustür mit weißer Wandfarbe, hellem Holzboden, Einzeltür, heller Holzhaustür und beigem Boden in Salt Lake City
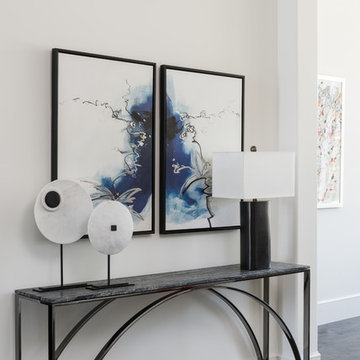
A simple, classic entry to greet each and every guest entering this home with a taste of the beautiful design to come!
Kleines Modernes Foyer mit beiger Wandfarbe, dunklem Holzboden und braunem Boden in Dallas
Kleines Modernes Foyer mit beiger Wandfarbe, dunklem Holzboden und braunem Boden in Dallas
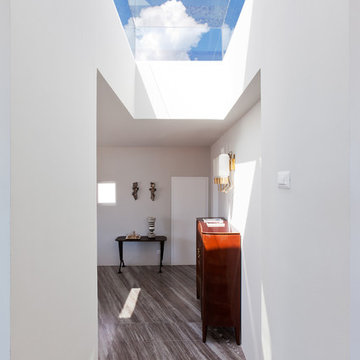
Mittelgroßer Moderner Flur mit weißer Wandfarbe und Marmorboden in Mailand
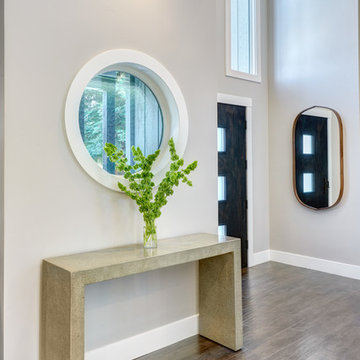
This home remodel is a celebration of curves and light. Starting from humble beginnings as a basic builder ranch style house, the design challenge was maximizing natural light throughout and providing the unique contemporary style the client’s craved.
The Entry offers a spectacular first impression and sets the tone with a large skylight and an illuminated curved wall covered in a wavy pattern Porcelanosa tile.
The chic entertaining kitchen was designed to celebrate a public lifestyle and plenty of entertaining. Celebrating height with a robust amount of interior architectural details, this dynamic kitchen still gives one that cozy feeling of home sweet home. The large “L” shaped island accommodates 7 for seating. Large pendants over the kitchen table and sink provide additional task lighting and whimsy. The Dekton “puzzle” countertop connection was designed to aid the transition between the two color countertops and is one of the homeowner’s favorite details. The built-in bistro table provides additional seating and flows easily into the Living Room.
A curved wall in the Living Room showcases a contemporary linear fireplace and tv which is tucked away in a niche. Placing the fireplace and furniture arrangement at an angle allowed for more natural walkway areas that communicated with the exterior doors and the kitchen working areas.
The dining room’s open plan is perfect for small groups and expands easily for larger events. Raising the ceiling created visual interest and bringing the pop of teal from the Kitchen cabinets ties the space together. A built-in buffet provides ample storage and display.
The Sitting Room (also called the Piano room for its previous life as such) is adjacent to the Kitchen and allows for easy conversation between chef and guests. It captures the homeowner’s chic sense of style and joie de vivre.
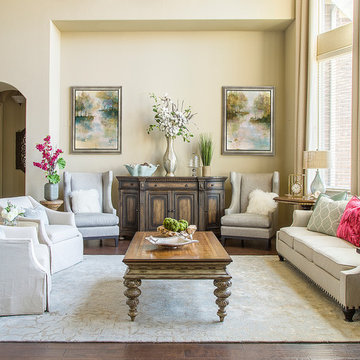
Soft muted colors are paired with mixed metallics to create a casual elegance in this Southern home. Various wood tones & finishes provide an eclectic touch to the spaces. Luxurious custom draperies add classic charm by beautifully framing the rooms. A combination of accessories, custom arrangements & original art bring an authentic uniqueness to the overall design. Pops of vibrant hot pink add a modern twist to the otherwise subtle color scheme of neutrals & airy blue tones.
By Design Interiors
Daniel Angulo Photography.
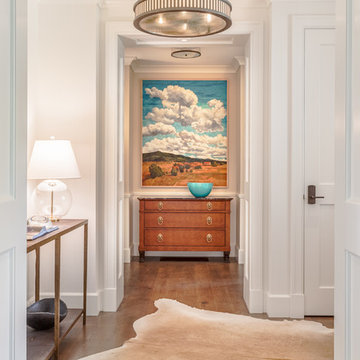
We achieve aesthetic harmony: by our design, East Coast elements balance the mountain immersion of Jackson Hole Golf & Tennis. We informed every element of this new construction, from placing staircases to sourcing flooring and furnishings.
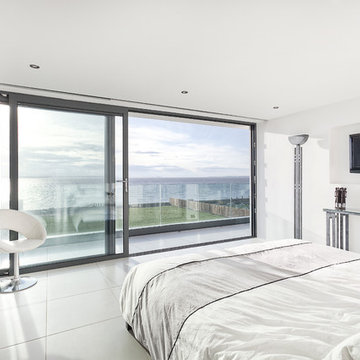
Winner of the RIBA Downland Award 2012.
A beachfront property on the south coast of England enjoying stunning views of the Solent and the Isle of Wight.
Photographer: Martin Gardner
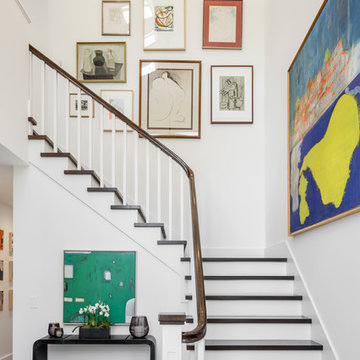
Klassische Treppe in L-Form mit gebeizten Holz-Setzstufen in San Francisco
Wohnideen und Einrichtungsideen für Weiße Räume
1



















