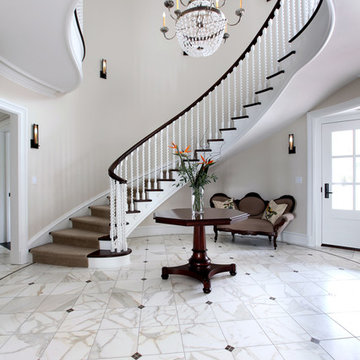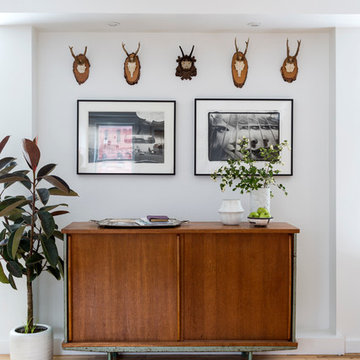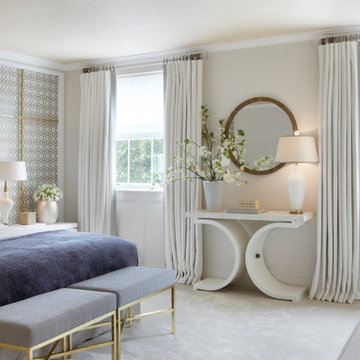Wohnideen und Einrichtungsideen für Weiße Räume
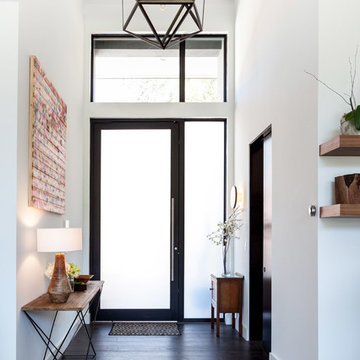
Kat Alves
Moderne Haustür mit weißer Wandfarbe, dunklem Holzboden, Einzeltür und Haustür aus Glas in Sacramento
Moderne Haustür mit weißer Wandfarbe, dunklem Holzboden, Einzeltür und Haustür aus Glas in Sacramento
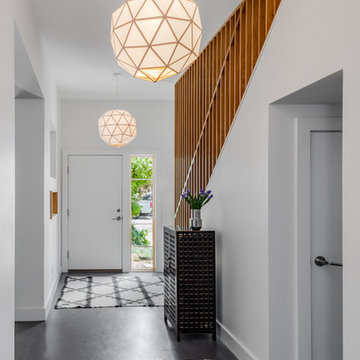
The owners of this project wanted additional living + play space for their two children. The solution was to add a second story and make the transition between the spaces a key design feature. Inside the tower is a light-filled lounge + library for the children and their friends. The stair becomes a sculptural piece able to be viewed from all areas of the home. From the exterior, the wood-clad tower creates a pleasing composition that brings together the existing house and addition seamlessly.
The kitchen was fully renovated to integrate this theme of an open, bright, family-friendly space. Throughout the existing house and addition, the clean, light-filled space allows the beautiful material palette + finishes to come to the forefront.
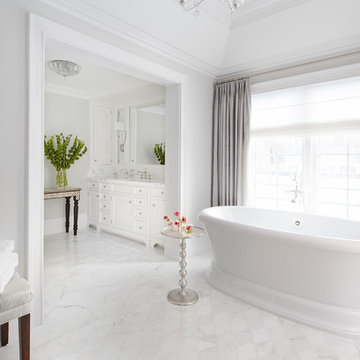
A fresh take on traditional style, this sprawling suburban home draws its occupants together in beautifully, comfortably designed spaces that gather family members for companionship, conversation, and conviviality. At the same time, it adroitly accommodates a crowd, and facilitates large-scale entertaining with ease. This balance of private intimacy and public welcome is the result of Soucie Horner’s deft remodeling of the original floor plan and creation of an all-new wing comprising functional spaces including a mudroom, powder room, laundry room, and home office, along with an exciting, three-room teen suite above. A quietly orchestrated symphony of grayed blues unites this home, from Soucie Horner Collections custom furniture and rugs, to objects, accessories, and decorative exclamationpoints that punctuate the carefully synthesized interiors. A discerning demonstration of family-friendly living at its finest.
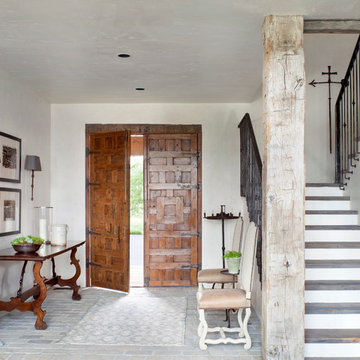
Uriges Foyer mit Doppeltür, hellbrauner Holzhaustür, weißer Wandfarbe und Backsteinboden in Sonstige
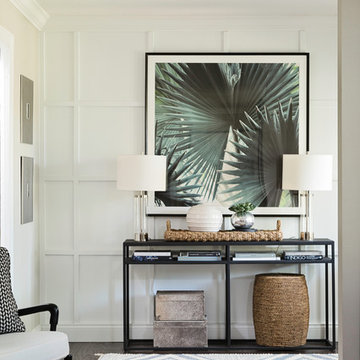
Kleines Klassisches Foyer mit weißer Wandfarbe, dunklem Holzboden, Einzeltür und braunem Boden in Orlando
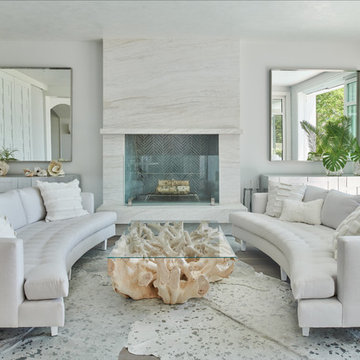
Jane Beiles Photography
Interior Design: Julie Nightingale Design
Repräsentatives Maritimes Wohnzimmer mit grauer Wandfarbe, Kamin und Kaminumrandung aus Stein in New York
Repräsentatives Maritimes Wohnzimmer mit grauer Wandfarbe, Kamin und Kaminumrandung aus Stein in New York
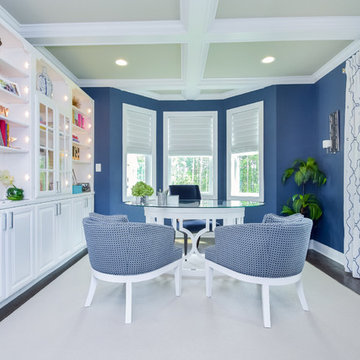
Klassisches Arbeitszimmer ohne Kamin mit blauer Wandfarbe, dunklem Holzboden und freistehendem Schreibtisch in Sonstige

Offene, Mittelgroße, Zweizeilige Mid-Century Küchenbar mit Unterbauwaschbecken, flächenbündigen Schrankfronten, dunklen Holzschränken, Marmor-Arbeitsplatte, Küchenrückwand in Weiß, Rückwand aus Marmor, Küchengeräten aus Edelstahl, hellem Holzboden, Kücheninsel und beigem Boden in Orange County
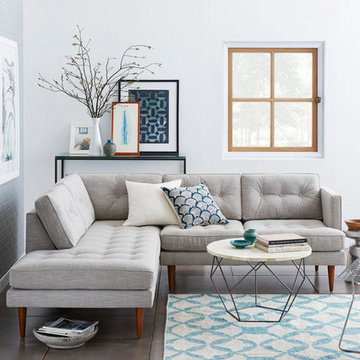
Mittelgroßes, Fernseherloses, Offenes Modernes Wohnzimmer ohne Kamin mit weißer Wandfarbe und grauem Boden in London
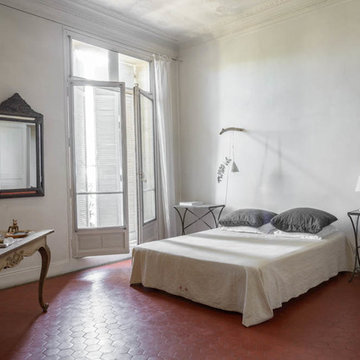
Luis Alvarez
Großes Mediterranes Hauptschlafzimmer ohne Kamin mit weißer Wandfarbe und Terrakottaboden in Marseille
Großes Mediterranes Hauptschlafzimmer ohne Kamin mit weißer Wandfarbe und Terrakottaboden in Marseille
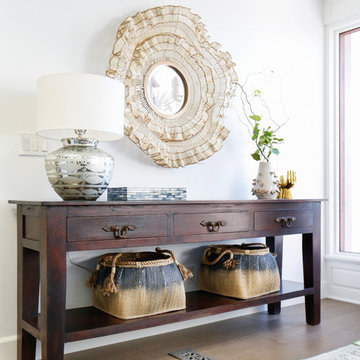
AFTER: ENTRY | Antique wooden console in the entry with a cocoa bean mirror to add texture | Renovations + Design by Blackband Design | Photography by Tessa Neustadt
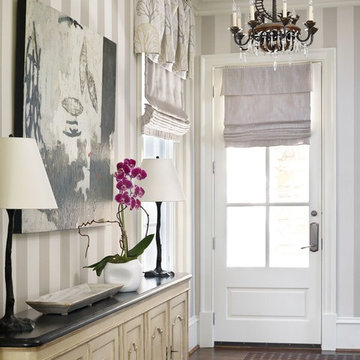
C. Weaks Interiors is a premier interior design firm with offices in Atlanta. Our reputation reflects a level of attention and service designed to make decorating your home as enjoyable as living in it.
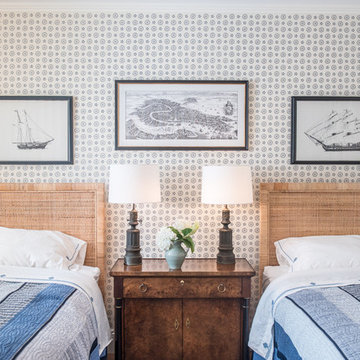
Rosemary Tufankjian
Maritimes Gästezimmer mit grauer Wandfarbe in Providence
Maritimes Gästezimmer mit grauer Wandfarbe in Providence
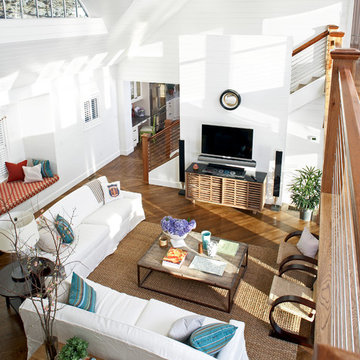
Großes, Offenes Maritimes Wohnzimmer mit weißer Wandfarbe, braunem Holzboden und TV-Wand in Boston
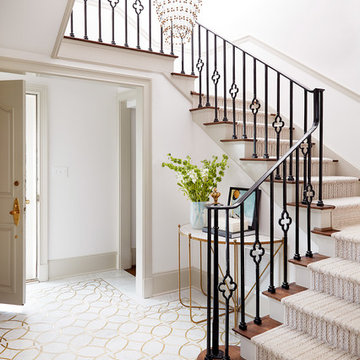
Klassische Treppe in U-Form mit Teppich-Treppenstufen, Teppich-Setzstufen und Stahlgeländer in Sonstige
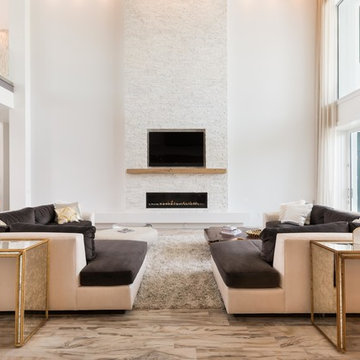
Russell Hart - Orlando Interior Photography
Geräumiges, Repräsentatives, Offenes Modernes Wohnzimmer mit Gaskamin, Kaminumrandung aus Stein und Multimediawand in Orlando
Geräumiges, Repräsentatives, Offenes Modernes Wohnzimmer mit Gaskamin, Kaminumrandung aus Stein und Multimediawand in Orlando
Wohnideen und Einrichtungsideen für Weiße Räume
4



















