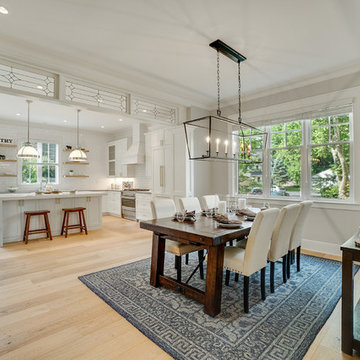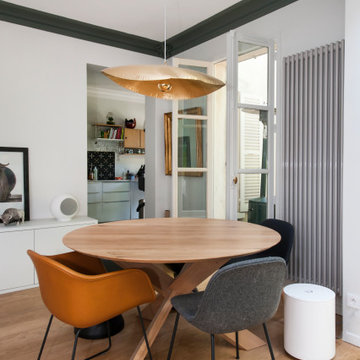Wohnküche mit beigem Boden Ideen und Design
Suche verfeinern:
Budget
Sortieren nach:Heute beliebt
1 – 20 von 6.897 Fotos
1 von 3
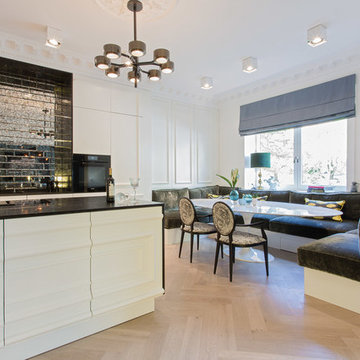
Große Stilmix Wohnküche ohne Kamin mit weißer Wandfarbe, hellem Holzboden und beigem Boden in Hamburg

Casey Dunn Photography
Große Moderne Wohnküche ohne Kamin mit Kalkstein, weißer Wandfarbe und beigem Boden in Austin
Große Moderne Wohnküche ohne Kamin mit Kalkstein, weißer Wandfarbe und beigem Boden in Austin

The Eagle Harbor Cabin is located on a wooded waterfront property on Lake Superior, at the northerly edge of Michigan’s Upper Peninsula, about 300 miles northeast of Minneapolis.
The wooded 3-acre site features the rocky shoreline of Lake Superior, a lake that sometimes behaves like the ocean. The 2,000 SF cabin cantilevers out toward the water, with a 40-ft. long glass wall facing the spectacular beauty of the lake. The cabin is composed of two simple volumes: a large open living/dining/kitchen space with an open timber ceiling structure and a 2-story “bedroom tower,” with the kids’ bedroom on the ground floor and the parents’ bedroom stacked above.
The interior spaces are wood paneled, with exposed framing in the ceiling. The cabinets use PLYBOO, a FSC-certified bamboo product, with mahogany end panels. The use of mahogany is repeated in the custom mahogany/steel curvilinear dining table and in the custom mahogany coffee table. The cabin has a simple, elemental quality that is enhanced by custom touches such as the curvilinear maple entry screen and the custom furniture pieces. The cabin utilizes native Michigan hardwoods such as maple and birch. The exterior of the cabin is clad in corrugated metal siding, offset by the tall fireplace mass of Montana ledgestone at the east end.
The house has a number of sustainable or “green” building features, including 2x8 construction (40% greater insulation value); generous glass areas to provide natural lighting and ventilation; large overhangs for sun and snow protection; and metal siding for maximum durability. Sustainable interior finish materials include bamboo/plywood cabinets, linoleum floors, locally-grown maple flooring and birch paneling, and low-VOC paints.

Contemporary/ Modern Formal Dining room, slat round dining table, green modern chairs, abstract rug, reflective ceiling, vintage mirror, slat wainscotting

Dining counter in Boston condo remodel. Light wood cabinets, white subway tile with dark grout, stainless steel appliances, white counter tops, custom interior steel window. Custom sideboard cabinets with white counters. Custom floating cabinets. White ceiling with light exposed beams.
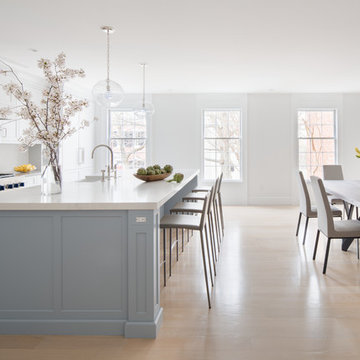
John Cole
Klassische Wohnküche mit weißer Wandfarbe, hellem Holzboden und beigem Boden in Washington, D.C.
Klassische Wohnküche mit weißer Wandfarbe, hellem Holzboden und beigem Boden in Washington, D.C.
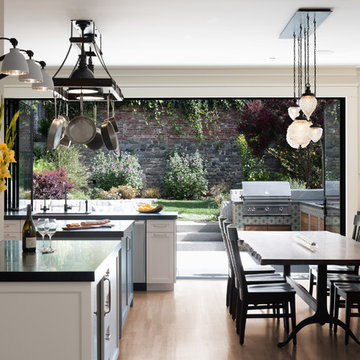
Ed Ritger Photography
Klassische Wohnküche ohne Kamin mit beiger Wandfarbe, hellem Holzboden und beigem Boden in San Francisco
Klassische Wohnküche ohne Kamin mit beiger Wandfarbe, hellem Holzboden und beigem Boden in San Francisco
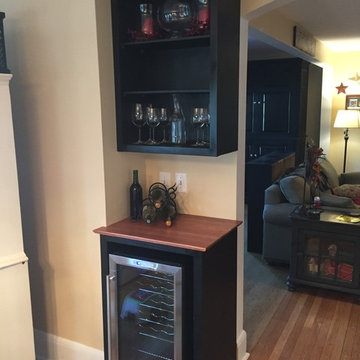
This was a blank corner in a dining room that needed a little pick me up. Customer was looking for a wine and beverage station for entertaining during holidays and gatherings. Custom base cabinet surrounding the wine fridge. and upper open cabinet for glass storage.
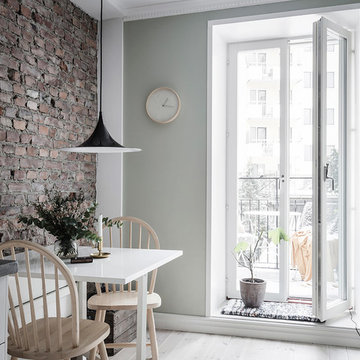
Kleine Skandinavische Wohnküche mit bunten Wänden, hellem Holzboden und beigem Boden in Göteborg
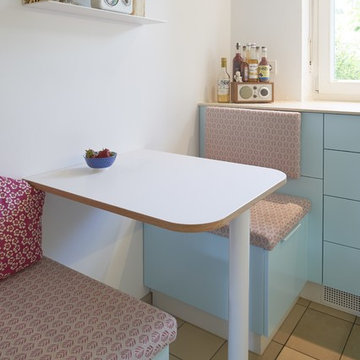
Bilder von Markus Nilling | www.nilling.eu
Kleine Moderne Wohnküche ohne Kamin mit weißer Wandfarbe und beigem Boden in Köln
Kleine Moderne Wohnküche ohne Kamin mit weißer Wandfarbe und beigem Boden in Köln
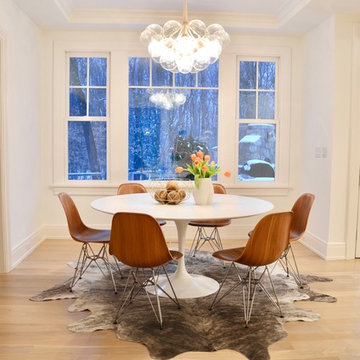
DENISE DAVIES
Mittelgroße Moderne Wohnküche ohne Kamin mit weißer Wandfarbe, hellem Holzboden und beigem Boden in New York
Mittelgroße Moderne Wohnküche ohne Kamin mit weißer Wandfarbe, hellem Holzboden und beigem Boden in New York

Coronado, CA
The Alameda Residence is situated on a relatively large, yet unusually shaped lot for the beachside community of Coronado, California. The orientation of the “L” shaped main home and linear shaped guest house and covered patio create a large, open courtyard central to the plan. The majority of the spaces in the home are designed to engage the courtyard, lending a sense of openness and light to the home. The aesthetics take inspiration from the simple, clean lines of a traditional “A-frame” barn, intermixed with sleek, minimal detailing that gives the home a contemporary flair. The interior and exterior materials and colors reflect the bright, vibrant hues and textures of the seaside locale.

Mittelgroße Moderne Wohnküche mit weißer Wandfarbe, braunem Holzboden, beigem Boden und eingelassener Decke in Sankt Petersburg

Une cuisine avec le nouveau système box, complètement intégrée et dissimulée dans le séjour et une salle à manger.
Große Klassische Wohnküche ohne Kamin mit beiger Wandfarbe, Travertin, beigem Boden und freigelegten Dachbalken in Montpellier
Große Klassische Wohnküche ohne Kamin mit beiger Wandfarbe, Travertin, beigem Boden und freigelegten Dachbalken in Montpellier
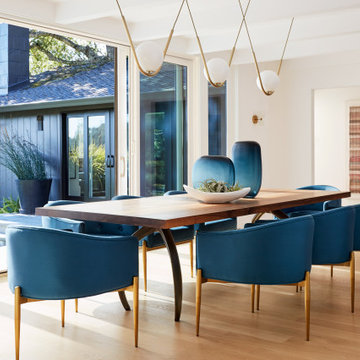
Mid-Century Wohnküche mit weißer Wandfarbe, braunem Holzboden und beigem Boden in San Francisco
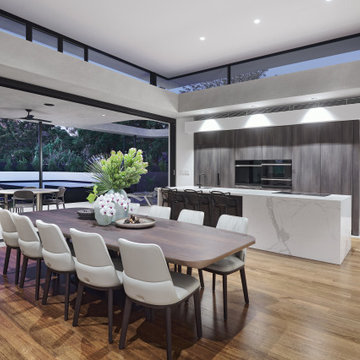
Große Moderne Wohnküche mit grauer Wandfarbe, hellem Holzboden und beigem Boden in Perth
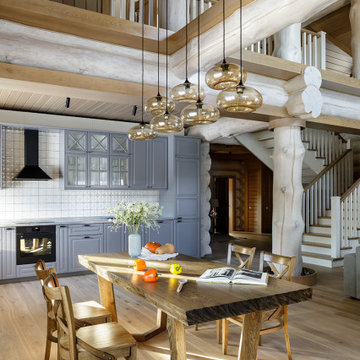
дачный дом из рубленого бревна с камышовой крышей
Große Urige Wohnküche ohne Kamin mit braunem Holzboden und beigem Boden in Sonstige
Große Urige Wohnküche ohne Kamin mit braunem Holzboden und beigem Boden in Sonstige
Wohnküche mit beigem Boden Ideen und Design
1

