Wohnküchen Ideen und Design
Suche verfeinern:
Budget
Sortieren nach:Heute beliebt
21 – 40 von 159 Fotos
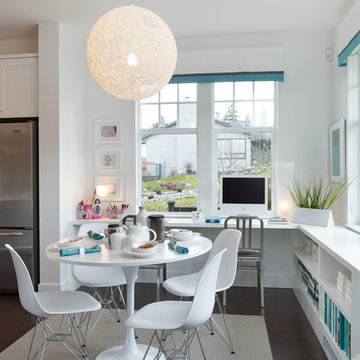
photo credit: Kristen McGaughey, mooi dining pendant,
Moderne Wohnküche mit Schrankfronten im Shaker-Stil, weißen Schränken und Küchengeräten aus Edelstahl in Vancouver
Moderne Wohnküche mit Schrankfronten im Shaker-Stil, weißen Schränken und Küchengeräten aus Edelstahl in Vancouver
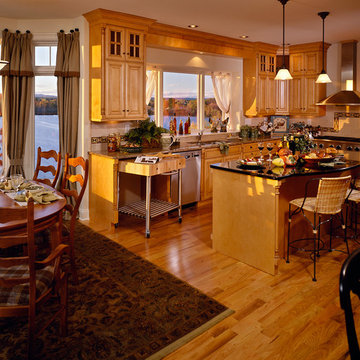
Klassische Küche mit profilierten Schrankfronten, hellbraunen Holzschränken, bunter Rückwand und Küchengeräten aus Edelstahl in New York
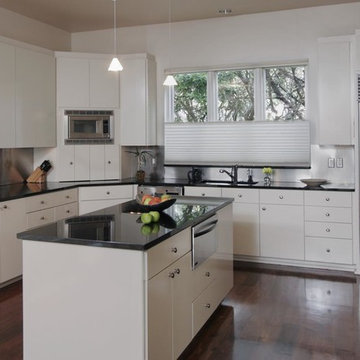
This 6,100 SF hilltop home commands a spectacular view of the golf course below and city beyond, while nestling gently and unassumingly into the native terrain. With its horizontal lines and deep overhangs, reminiscent of the Prairie Style of architecture, the home’s design and layout focus all attention toward the expansive windows along the west wall, providing an unparalleled panorama of the multi-level terraces surrounding the pool. Photo by Chris Cooper.
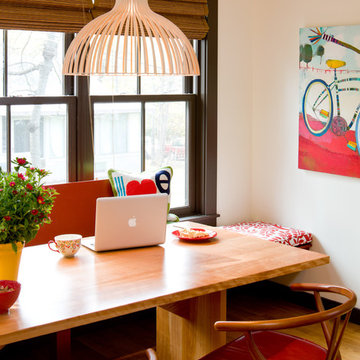
New and vintage furniture & accessories, infused with color, create a warm “lived in” feeling for an active family’s new home.
Moderne Wohnküche in Boston
Moderne Wohnküche in Boston
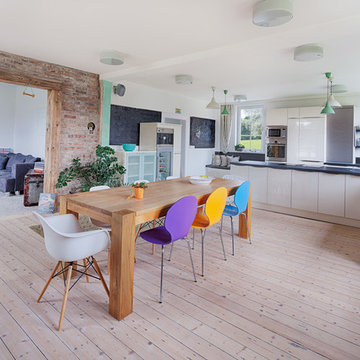
hanno keppel, braunschweig
Große Moderne Wohnküche in L-Form mit Landhausspüle, flächenbündigen Schrankfronten, beigen Schränken, Küchengeräten aus Edelstahl, hellem Holzboden und Halbinsel in Hannover
Große Moderne Wohnküche in L-Form mit Landhausspüle, flächenbündigen Schrankfronten, beigen Schränken, Küchengeräten aus Edelstahl, hellem Holzboden und Halbinsel in Hannover
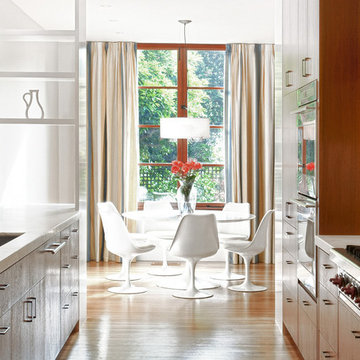
The kitchen and powder room of this extensively remodeled home were somehow always left behind, relics of a different –and unflattering—era. Our work seamlessly updates these spaces and integrates them into the modern, clean aesthetic of the rest of the home. Since the owners are enthusiastic art collectors, the galley kitchen is designed with large expanses of open walls, as a gallery waiting to be curated.
Photography: Eddy Joaquim
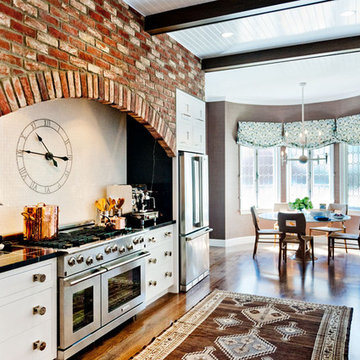
assorted
Zweizeilige Moderne Wohnküche mit flächenbündigen Schrankfronten, weißen Schränken und Küchengeräten aus Edelstahl in San Francisco
Zweizeilige Moderne Wohnküche mit flächenbündigen Schrankfronten, weißen Schränken und Küchengeräten aus Edelstahl in San Francisco
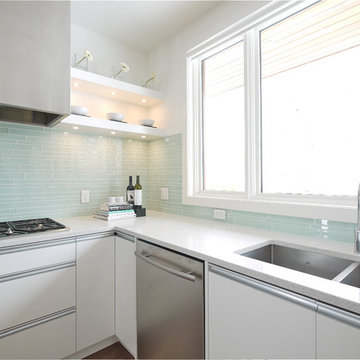
Finalist in the 2011 CHBA Alberta Housing Awards of Excellence
Mittelgroße Moderne Wohnküche ohne Insel in L-Form mit Küchengeräten aus Edelstahl, Rückwand aus Glasfliesen, Küchenrückwand in Grün, weißen Schränken, flächenbündigen Schrankfronten, Unterbauwaschbecken und Quarzwerkstein-Arbeitsplatte in Calgary
Mittelgroße Moderne Wohnküche ohne Insel in L-Form mit Küchengeräten aus Edelstahl, Rückwand aus Glasfliesen, Küchenrückwand in Grün, weißen Schränken, flächenbündigen Schrankfronten, Unterbauwaschbecken und Quarzwerkstein-Arbeitsplatte in Calgary
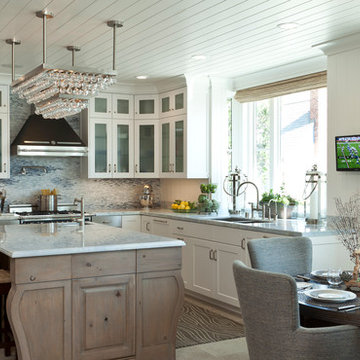
Maritime Wohnküche in L-Form mit Rückwand aus Mosaikfliesen, Unterbauwaschbecken, Glasfronten, weißen Schränken, Quarzit-Arbeitsplatte, Küchenrückwand in Blau und Küchengeräten aus Edelstahl in Orange County
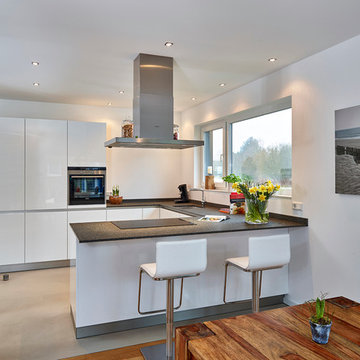
© Franz Frieling
Mittelgroße Moderne Wohnküche in U-Form mit Unterbauwaschbecken, flächenbündigen Schrankfronten, Edelstahlfronten, Küchengeräten aus Edelstahl, Halbinsel, Küchenrückwand in Weiß, Mineralwerkstoff-Arbeitsplatte und Linoleum in Sonstige
Mittelgroße Moderne Wohnküche in U-Form mit Unterbauwaschbecken, flächenbündigen Schrankfronten, Edelstahlfronten, Küchengeräten aus Edelstahl, Halbinsel, Küchenrückwand in Weiß, Mineralwerkstoff-Arbeitsplatte und Linoleum in Sonstige
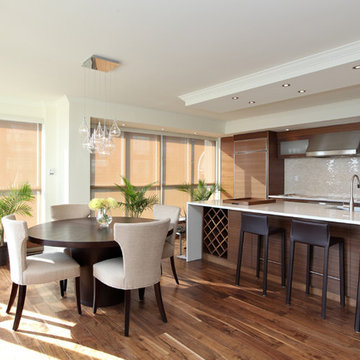
Luxurious kitchen in downtown Toronto condo transformed 80's style kitchen into a modern open concept contemporary space. Photo courtesy of Mitch Fain of the Print market.
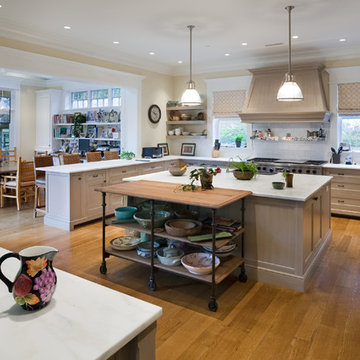
Geräumige Klassische Wohnküche in U-Form mit Schrankfronten mit vertiefter Füllung, beigen Schränken, Küchenrückwand in Weiß, Rückwand aus Metrofliesen, Küchengeräten aus Edelstahl, braunem Holzboden und Kücheninsel in Washington, D.C.
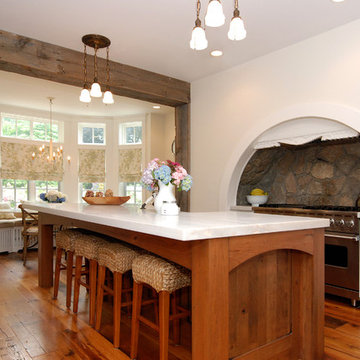
Große Rustikale Wohnküche in L-Form mit Küchengeräten aus Edelstahl, Schrankfronten mit vertiefter Füllung, weißen Schränken, Einbauwaschbecken, Küchenrückwand in Grau, braunem Holzboden, Kücheninsel und Mauersteinen in New York
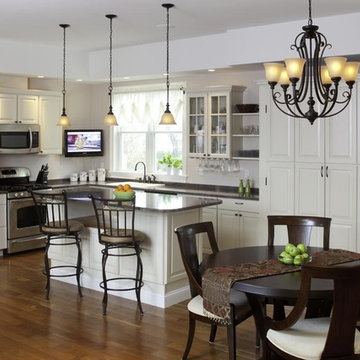
Klassische Küche in L-Form mit profilierten Schrankfronten, weißen Schränken und Küchengeräten aus Edelstahl in Boston
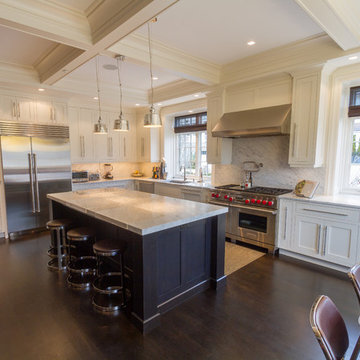
Klassische Wohnküche in L-Form mit Schrankfronten im Shaker-Stil, weißen Schränken, Küchenrückwand in Weiß, Küchengeräten aus Edelstahl, Doppelwaschbecken, Marmor-Arbeitsplatte, Rückwand aus Stein, dunklem Holzboden und Kücheninsel in Sonstige
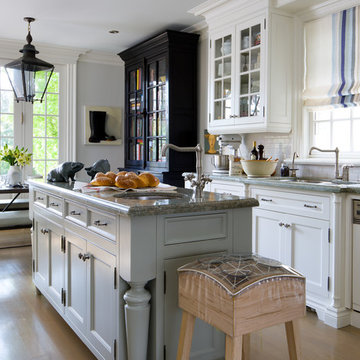
Brandon Barre Photography
Klassische Wohnküche mit Unterbauwaschbecken, Schrankfronten mit vertiefter Füllung, weißen Schränken, Küchenrückwand in Weiß, Rückwand aus Metrofliesen und Elektrogeräten mit Frontblende in Toronto
Klassische Wohnküche mit Unterbauwaschbecken, Schrankfronten mit vertiefter Füllung, weißen Schränken, Küchenrückwand in Weiß, Rückwand aus Metrofliesen und Elektrogeräten mit Frontblende in Toronto
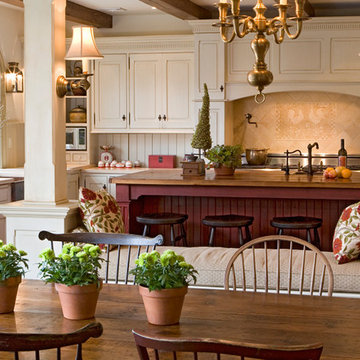
Country Wohnküche mit profilierten Schrankfronten und weißen Schränken in Philadelphia
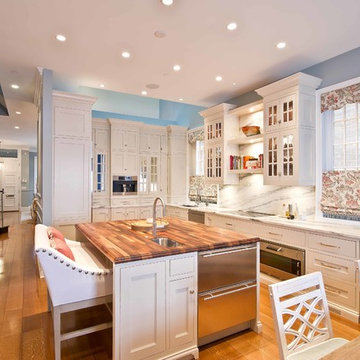
Cabinetry: RDGi
Flooring: Rode Bros.
Appliances: Miele, Subzero
Decorative Hardware: Restoration Hardware
Construction: UBC Construction
Fabric: Holland & Sherry
Fabrication: Curtain Couture
Photography: Tim Young

The original doors to the outdoor courtyard were very plain being that it was originally a servants kitchen. You can see out the far right kitchen window the roofline of the conservatory which had a triple set of arched stained glass transom windows. My client wanted a uniformed appearance when viewing the house from the courtyard so we had the new doors designed to match the ones in the conservatory.

This home was a sweet 30's bungalow in the West Hollywood area. We flipped the kitchen and the dining room to allow access to the ample backyard.
The design of the space was inspired by Manhattan's pre war apartments, refined and elegant.
Wohnküchen Ideen und Design
2