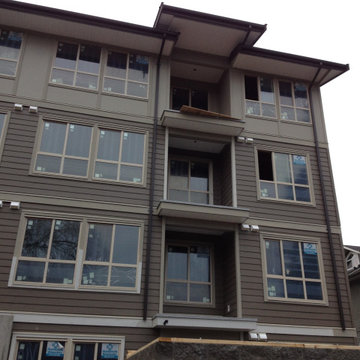Wohnungen mit Wandpaneelen Ideen und Design
Suche verfeinern:
Budget
Sortieren nach:Heute beliebt
1 – 20 von 79 Fotos
1 von 3

New Construction Multi-Family Residential Development in South Florida. Custom Apartment Building design. Plans available for sale.
Großes, Zweistöckiges Modernes Wohnung mit weißer Fassadenfarbe, Flachdach, Misch-Dachdeckung, schwarzem Dach und Wandpaneelen in Miami
Großes, Zweistöckiges Modernes Wohnung mit weißer Fassadenfarbe, Flachdach, Misch-Dachdeckung, schwarzem Dach und Wandpaneelen in Miami

Make a bold style statement with these timeless stylish fiber cement boards in white and mustard accents.
Geräumiges, Vierstöckiges Modernes Wohnung mit Faserzement-Fassade, bunter Fassadenfarbe, Flachdach, Misch-Dachdeckung, weißem Dach und Wandpaneelen in Seattle
Geräumiges, Vierstöckiges Modernes Wohnung mit Faserzement-Fassade, bunter Fassadenfarbe, Flachdach, Misch-Dachdeckung, weißem Dach und Wandpaneelen in Seattle

A combination of white-yellow siding made from Hardie fiber cement creates visual connections between spaces giving us a good daylighting channeling such youthful freshness and joy!
.
.
#homerenovation #whitehome #homeexterior #homebuild #exteriorrenovation #fibercement #exteriorhome #whiteexterior #exteriorsiding #fibrecement#timelesshome #renovation #build #timeless #exterior #fiber #cement #fibre #siding #hardie #homebuilder #newbuildhome #homerenovations #homebuilding #customhomebuilder #homebuilders #finehomebuilding #buildingahome #newhomebuilder
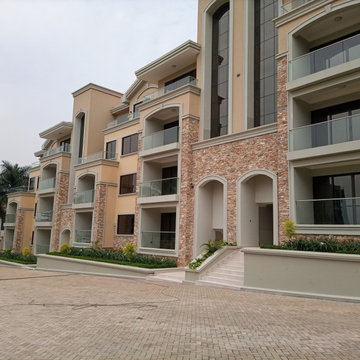
These Condo Apartments are a Mediterranean-inspired style with modern details located in upscale neighborhood of Bugolobi, an upscale suburb of Kampala. This building remodel consists of 9 no. 3 bed units. This project perfectly caters to the residents lifestyle needs thanks to an expansive outdoor space with scattered play areas for the children to enjoy.
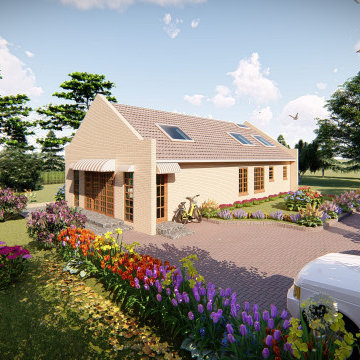
Kleines, Einstöckiges Modernes Wohnung mit Backsteinfassade, beiger Fassadenfarbe, Satteldach, Ziegeldach, braunem Dach und Wandpaneelen in Sonstige
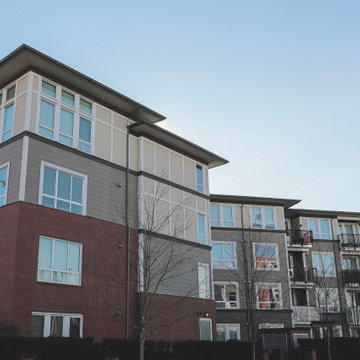
Mittelgroßes, Vierstöckiges Klassisches Wohnung mit Mix-Fassade, bunter Fassadenfarbe, Flachdach, Misch-Dachdeckung, grauem Dach und Wandpaneelen in Vancouver
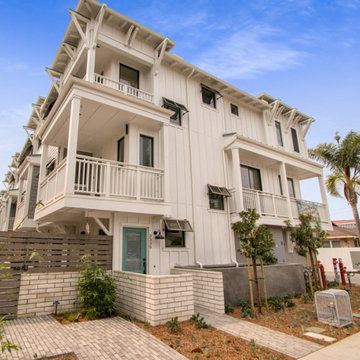
Located in Carlsbad Village, Bungalows 8 is a modern coastal architecture blended with tasteful features meticulously chosen to add value and distinction to each home. Each townhome has approx. 2,100 SF, a private 2 car garage with storage, 3+ bedrooms, 2.5-3.5 baths, bonus room, skylights, private individual patios, decks and balconies. Gated landscaped courtyard with common BBQ and Firepit.
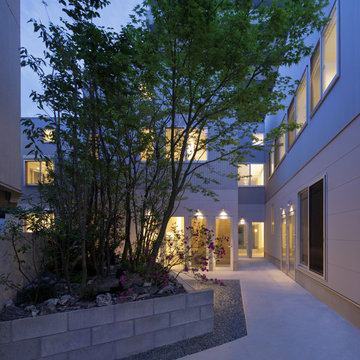
Großes, Zweistöckiges Modernes Wohnung mit Metallfassade, grauer Fassadenfarbe, Pultdach, Blechdach, grauem Dach und Wandpaneelen in Fukuoka

Großes, Vierstöckiges Modernes Haus mit beiger Fassadenfarbe, Pultdach, Blechdach, grauem Dach und Wandpaneelen in Sonstige
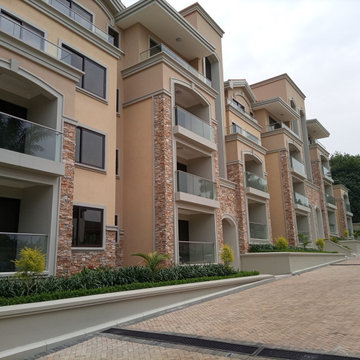
These Condo Apartments are a Mediterranean-inspired style with modern details located in upscale neighborhood of Bugolobi, an upscale suburb of Kampala. This building remodel consists of 9 no. 3 bed units. This project perfectly caters to the residents lifestyle needs thanks to an expansive outdoor space with scattered play areas for the children to enjoy.
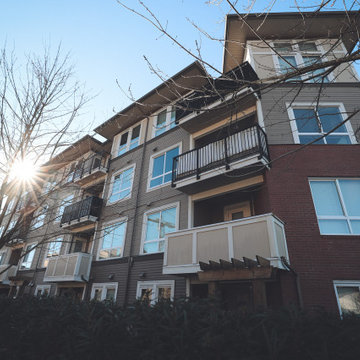
Mittelgroßes, Vierstöckiges Klassisches Wohnung mit Mix-Fassade, bunter Fassadenfarbe, Flachdach, Misch-Dachdeckung, grauem Dach und Wandpaneelen in Vancouver
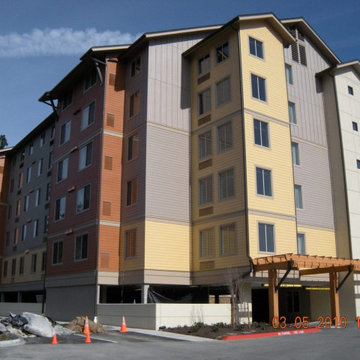
Siding Replacement on Multi-Family project in Vancouver, WA.
Geräumiges Mid-Century Wohnung mit Faserzement-Fassade, gelber Fassadenfarbe, Halbwalmdach, Schindeldach, schwarzem Dach und Wandpaneelen in Portland
Geräumiges Mid-Century Wohnung mit Faserzement-Fassade, gelber Fassadenfarbe, Halbwalmdach, Schindeldach, schwarzem Dach und Wandpaneelen in Portland
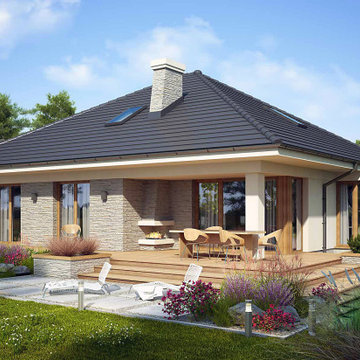
DISCOVER KOSMAJ - ONE OF THE MOST BEAUTIFUL AND GENTLE MOUNTAINS IN SERBIA, A PROTECTED NATURAL GOOD. IDEAL FOR FAMILY, FRIENDS, AND BUSINESS ACTIVITIES IN UNTOUCHED NATURE.
Enjoy the luxury and comfort of our villas on plots of 10-14 areas, with 96m² of space and a sophisticated exterior. Each villa offers a private pool, parking, landscaped paths, and green oases - your perfect new home awaits! #VillasForSale #PrivatePool #GreenSpace #LuxuryRealEstate #DolceVita #Dusan_Bucalovic #SmartUP
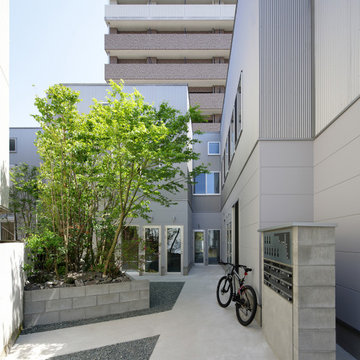
Großes, Zweistöckiges Modernes Wohnung mit Metallfassade, grauer Fassadenfarbe, Pultdach, Blechdach, grauem Dach und Wandpaneelen in Fukuoka
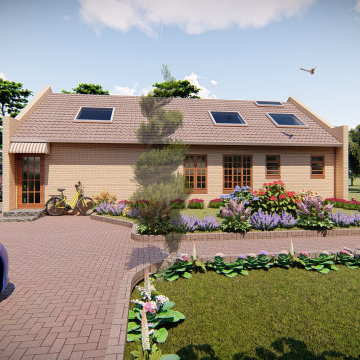
Kleines, Einstöckiges Modernes Wohnung mit Backsteinfassade, beiger Fassadenfarbe, Satteldach, Ziegeldach, braunem Dach und Wandpaneelen in Sonstige
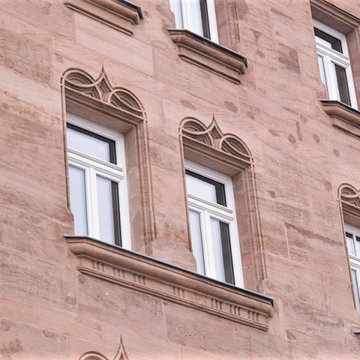
Fassade
Mittelgroßes Modernes Wohnung mit Steinfassade, beiger Fassadenfarbe, Walmdach, Blechdach, grauem Dach, Wandpaneelen und Dachgaube in Nürnberg
Mittelgroßes Modernes Wohnung mit Steinfassade, beiger Fassadenfarbe, Walmdach, Blechdach, grauem Dach, Wandpaneelen und Dachgaube in Nürnberg
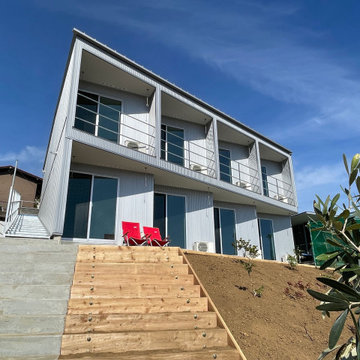
Zweistöckiges Modernes Wohnung mit Metallfassade, grauer Fassadenfarbe, Satteldach, Blechdach, grauem Dach und Wandpaneelen in Sonstige
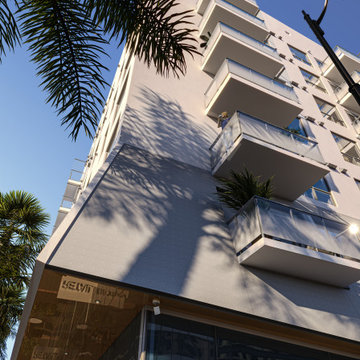
Architectural rendering is the process of creating a visual representation of a building or structure. It is a critical part of the design process and helps architects, clients, and stakeholders visualize the final product. The Broadway Block complex in Downtown Long Beach is no exception. This project requires a high-quality architectural rendering to bring it to life and showcase its design features and aesthetic qualities.
A 3D model of the Broadway Block complex can be created using advanced computer-aided design (CAD) software. The model will include all the architectural details such as windows, doors, balconies, roof lines, and other features. This information will be used to create a photorealistic image of the complex that accurately represents what it will look like once it is built. The architectural rendering of the Broadway Block complex should showcase its unique features and highlight its contribution to the downtown Long Beach skyline. The complex should be depicted in an aesthetically pleasing way that showcases its modern design and enhances its visual appeal.
The use of lighting and shadows in the architectural rendering can greatly enhance the overall look and feel of the image. The inclusion of people and vehicles in the scene can also help to give the image a sense of scale and give viewers a better idea of what it would be like to be in and around the complex. In conclusion, the architectural rendering of the Broadway Block complex in Downtown Long Beach is a critical part of the design process. It will help to bring the project to life and allow architects, clients, and stakeholders to fully appreciate its design features and aesthetic qualities.
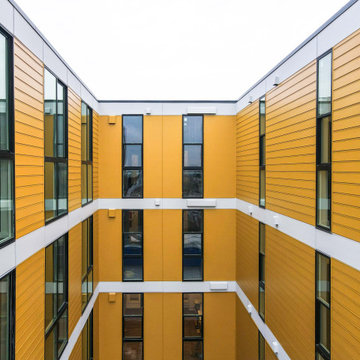
A mix of intricate white-yellow Hardie fiber cement siding provides a visual connection between rooms, giving ample daylighting and a vibrant sense of happiness.
Wohnungen mit Wandpaneelen Ideen und Design
1
