Wohnzimmer im Loft-Stil mit freistehendem TV Ideen und Design
Suche verfeinern:
Budget
Sortieren nach:Heute beliebt
21 – 40 von 2.556 Fotos
1 von 3
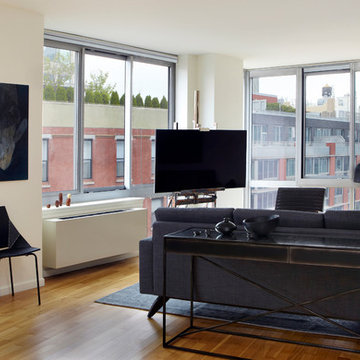
Space is a commodity in Manhattan and our client loves to entertain. He chose this apartment specifically for the large living space and wanted it outfitted to seat multiple people during cocktail parties and game nights.
Photo by Jacob Snavely

Les propriétaires de cette maison voulaient transformer une dépendance en appartement destiné à la location saisonnière.
Le cachet de cet endroit m'a tout de suite charmé !
J'ai donc travaillé l'espace en 2 parties
- Espace de vie et coin cuisine
- Espace couchage et salle de bain
La décoration sera classique chic comme le souhaitent les propriétaires.
La pièce de Vie:
Pour donner de la profondeur, un mur gris anthracite a été peint sur le mur du fond de la pièce, mettant ainsi en valeur la hauteur sous plafond, et le jolie charpente que nous avons souhaité conserver au maximum.
Deux velux ont été installés, et un parquet chêne vieilli installé. Cela apporte de la luminosité à la pièce et le charme souhaité.
L'aménagement est simple et fonctionnel, l'appartement étant destiné à la location saisonnière.
La Cuisine
Ce fût un challenge ici d'intégrer tout le nécessaire dans ce petit espace et avec la contrainte des rampants. L'appartement n'étant pas destiné à une habitation annuelle, nous avons fait le choix d'intégrer l'évier sous le rampant. permettant ainsi de créer l'espace cuisson coté mur pierres et de créer un coin bar.
Le plan de travail de celui ci à été découpé sur mesure, afin d'épouser la forme de la poutre, et créer ainsi encore un peu plus d'authenticité à l'endroit.
Le choix de la couleur de la cuisine IKEA Boparp a été fait pour mettre en valeur le mur de pierre et les poutres de la charpente.
La Chambre à coucher et sa mini salle de bain
utilisation vieilles persiennes en portes de séparation utilisation vieilles persiennes en portes de séparation
utilisation vieilles persiennes en portes de séparation
Pour pouvoir mettre cet endroit en location, il fallait absolument trouver le moyen de créer une salle de bain. J'ai donc émis l'idée de l'intégrer à la chambre dans un esprit semi ouvert, en utilisant des vieilles persiennes appartenant aux propriétaires. Celles ci ont donc été installées comme porte de la salle d'eau.
Celle ci a été optimisé (après validation du maitre d'oeuvre sur la faisabilité du projet) avec une petite baignoire sous les rampants, un coin wc, et un petit coin lavabo. Pour de la location ponctuelle de 1 ou 2 jours, cela est parfait.
Quand au coin chambre, il a été rénové dans des couleurs plus actuelles, un bleu nuit au fond, et le reste des murs en blancs, les poutres, elles, ont retrouvées leur couleur bois
Aménagement fonctionnel de la chambreAménagement fonctionnel de la chambre
Aménagement fonctionnel de la chambre
L'aménagement est encore réfléchi pour le côté fonctionnel et ponctuel , avec quelques détails déco qui font la différence ;)
Comme par exemple le cadre XXL posé à même le sol, ou les petites poignées cuir des commodes
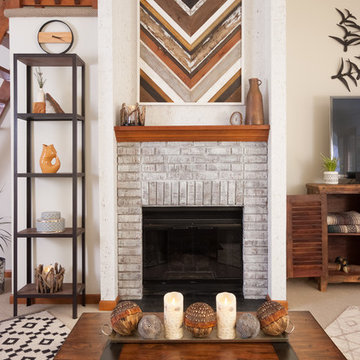
Scott Johnson
Mittelgroßes Rustikales Wohnzimmer im Loft-Stil mit weißer Wandfarbe, Teppichboden, Kamin, Kaminumrandung aus Backstein, freistehendem TV und beigem Boden in Sonstige
Mittelgroßes Rustikales Wohnzimmer im Loft-Stil mit weißer Wandfarbe, Teppichboden, Kamin, Kaminumrandung aus Backstein, freistehendem TV und beigem Boden in Sonstige

Geräumiges, Repräsentatives Modernes Wohnzimmer im Loft-Stil mit Hängekamin, verputzter Kaminumrandung, freistehendem TV, brauner Wandfarbe, hellem Holzboden und braunem Boden in Sonstige
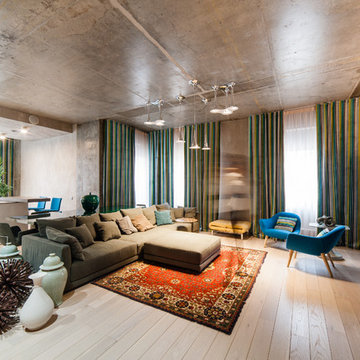
Как бы ни был популярен стиль лофт в современном мире, комфортно жить и чувствовать себя в нем сможет далеко не каждый человек. Лофт функционален, минималистичен, аскетичен. Он не терпит случайных деталей и лишних предметов, появляющихся в интерьере в процессе его обживания. Но в этом случае, лофт — мечта наших клиентов. Он отражает их взгляды на жизнь, их уклады и привычки.
Квартира общей площадью 125 кв.м. расположена в элитном жилом доме «Fenix de Luxe». Интерьер выполнен в характерных для этого стиля материалах: бетоне, кирпиче, грубых естественных фактурах, металле. Но благодаря белому цвету и яркому текстилю в портьерах и мебели, пространства комнат получились просторными, светлыми и по-домашнему уютными, несмотря на индустриальность стилистики. Все конструктивные элементы помещения: бетонные пилоны и потолок, кирпичная кладка стен – всё это осталось без изменений, разве что было отполировано и покрыто лаком для практичности. Мебель выбрана минималистичная и функциональная. Например, кухня – это на первый взгляд чистые фасады, но за ними скрыта вся кухонная индустрия: чайник, посуда, различная техника и рабочая поверхность, что позволяет более рационально использовать эту зону. Помещение спальни, гостевого санузла и прихожей по своим покрытиям осталось практически без изменений…лишь текстиль, мебель и освещение – это то, что появилось здесь в процессе проектирования. Эта квартира, словно драгоценный камень, который требовал от работы дизайнера лишь огранки.
Руководитель проекта Серскова Анна, разработала проект Захарова Юлия.

http://www.A dramatic chalet made of steel and glass. Designed by Sandler-Kilburn Architects, it is awe inspiring in its exquisitely modern reincarnation. Custom walnut cabinets frame the kitchen, a Tulikivi soapstone fireplace separates the space, a stainless steel Japanese soaking tub anchors the master suite. For the car aficionado or artist, the steel and glass garage is a delight and has a separate meter for gas and water. Set on just over an acre of natural wooded beauty adjacent to Mirrormont.
Fred Uekert-FJU Photo
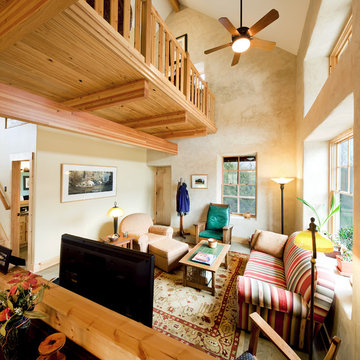
Photo by James Maidhof
Kleines Rustikales Wohnzimmer ohne Kamin, im Loft-Stil mit beiger Wandfarbe, Betonboden und freistehendem TV in Kansas City
Kleines Rustikales Wohnzimmer ohne Kamin, im Loft-Stil mit beiger Wandfarbe, Betonboden und freistehendem TV in Kansas City
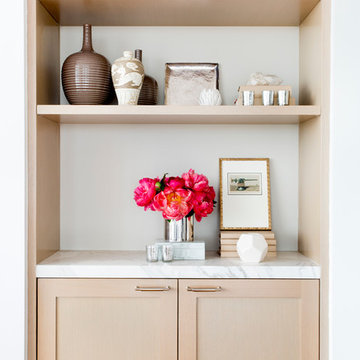
This custom built-in white oak bookcase is refined and simple. Caroline Kopp had the back panel painted a soft grey and arranged the shelves with a monochromatic scheme of elegant sculptures and vases that is punctuated by the dramatic pop of deep pink peonies.
Rikki Snyder
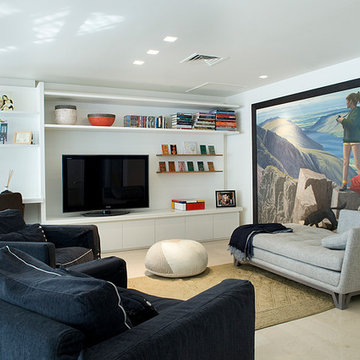
custom designed wall unit and Roche Bobois furniture
Modernes Wohnzimmer im Loft-Stil mit weißer Wandfarbe und freistehendem TV in Tel Aviv
Modernes Wohnzimmer im Loft-Stil mit weißer Wandfarbe und freistehendem TV in Tel Aviv
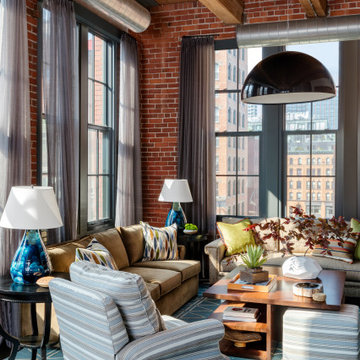
Our Cambridge interior design studio gave a warm and welcoming feel to this converted loft featuring exposed-brick walls and wood ceilings and beams. Comfortable yet stylish furniture, metal accents, printed wallpaper, and an array of colorful rugs add a sumptuous, masculine vibe.
---
Project designed by Boston interior design studio Dane Austin Design. They serve Boston, Cambridge, Hingham, Cohasset, Newton, Weston, Lexington, Concord, Dover, Andover, Gloucester, as well as surrounding areas.
For more about Dane Austin Design, see here: https://daneaustindesign.com/
To learn more about this project, see here:
https://daneaustindesign.com/luxury-loft

Großes, Repräsentatives Rustikales Wohnzimmer im Loft-Stil mit beiger Wandfarbe, braunem Holzboden, freistehendem TV und Holzdielendecke in Sonstige
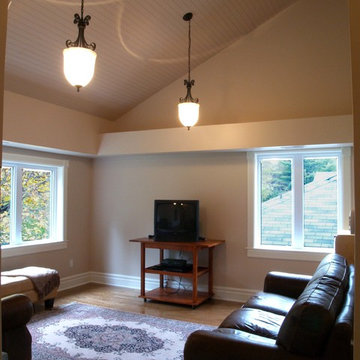
Alex Nirta
Mittelgroßes Klassisches Wohnzimmer im Loft-Stil mit beiger Wandfarbe, braunem Holzboden und freistehendem TV in Toronto
Mittelgroßes Klassisches Wohnzimmer im Loft-Stil mit beiger Wandfarbe, braunem Holzboden und freistehendem TV in Toronto
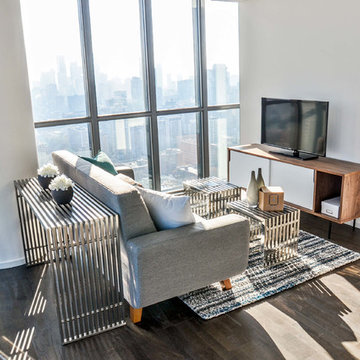
Our client wanted to sell his condo as a furnished unit. We were provided a floorplan of the unit, and we selected a furniture package that will fit well with the style and space of each room. This living room uses walnut, grey, chrome and oceanic accent colours. The staging service was an additional request from the client.
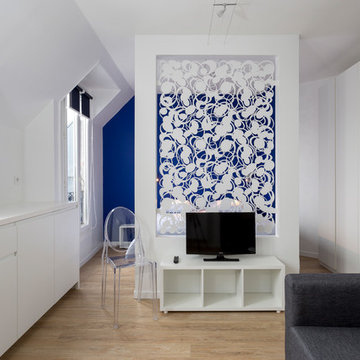
La cloison sculptée sépare la pièce de vie de la chambre et joue de contraste avec le mur bleu du fond du studio
credit photo Olivier Hallot
Kleines, Repräsentatives Modernes Wohnzimmer ohne Kamin, im Loft-Stil mit weißer Wandfarbe, hellem Holzboden, freistehendem TV und beigem Boden in Sonstige
Kleines, Repräsentatives Modernes Wohnzimmer ohne Kamin, im Loft-Stil mit weißer Wandfarbe, hellem Holzboden, freistehendem TV und beigem Boden in Sonstige

This small house doesn't feel small because of the high ceilings and the connections of the spaces. The daylight was carefully plotted to allow for sunny spaces in the winter and cool ones in the summer. Duffy Healey, photographer.
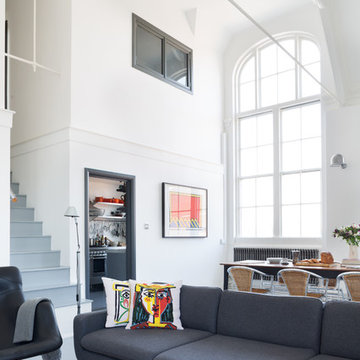
paul craig
Großes Skandinavisches Wohnzimmer im Loft-Stil mit weißer Wandfarbe, Kaminumrandung aus Holz und freistehendem TV in Oxfordshire
Großes Skandinavisches Wohnzimmer im Loft-Stil mit weißer Wandfarbe, Kaminumrandung aus Holz und freistehendem TV in Oxfordshire
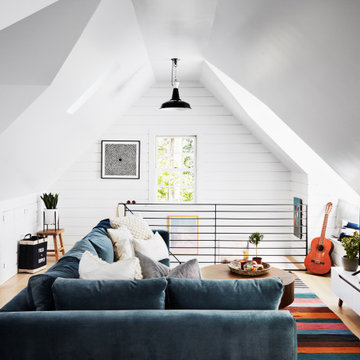
Mittelgroßes Landhaus Wohnzimmer im Loft-Stil mit weißer Wandfarbe, braunem Holzboden, freistehendem TV und beigem Boden in New York
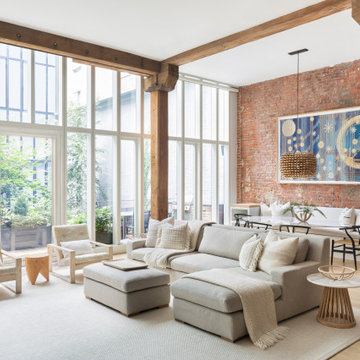
Light and transitional loft living for a young family in Dumbo, Brooklyn.
Großes Modernes Wohnzimmer ohne Kamin, im Loft-Stil mit weißer Wandfarbe, hellem Holzboden, freistehendem TV und braunem Boden in New York
Großes Modernes Wohnzimmer ohne Kamin, im Loft-Stil mit weißer Wandfarbe, hellem Holzboden, freistehendem TV und braunem Boden in New York
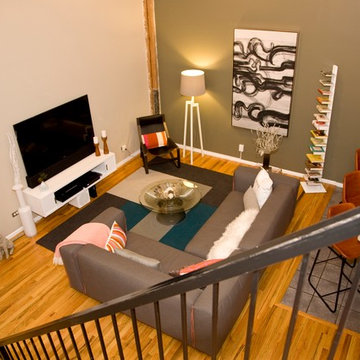
Lisa Wilson/Novello Images
View from the top of the iron staircase.
Mittelgroßes Modernes Wohnzimmer ohne Kamin, im Loft-Stil mit bunten Wänden, hellem Holzboden und freistehendem TV in Denver
Mittelgroßes Modernes Wohnzimmer ohne Kamin, im Loft-Stil mit bunten Wänden, hellem Holzboden und freistehendem TV in Denver
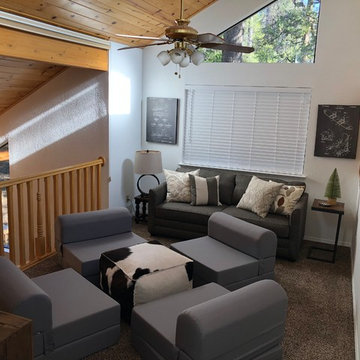
Kleines Rustikales Wohnzimmer ohne Kamin, im Loft-Stil mit weißer Wandfarbe, Teppichboden, freistehendem TV und braunem Boden in Sonstige
Wohnzimmer im Loft-Stil mit freistehendem TV Ideen und Design
2