Wohnzimmer im Loft-Stil mit freistehendem TV Ideen und Design
Suche verfeinern:
Budget
Sortieren nach:Heute beliebt
61 – 80 von 2.556 Fotos
1 von 3
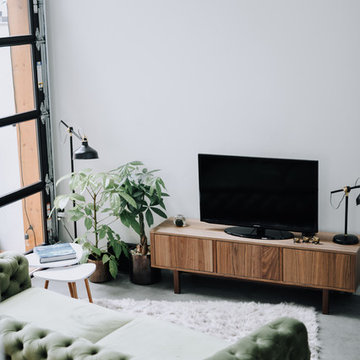
Residential space in North Park's newest building by Jeff Svitak. Space was decorated for a couple who support local artists and love music. We started with a soft velvet sofa (color: moss) that instantly softened this large concrete space. While working around this sofa, we came across the walnut furniture set - it blended right in with the earthy feel we were going for. Plants have a power of bringing any space to life so we added the intertwining money tree and a soft green tree (supposed to be a fast grower). Once the furnishings were in, we added the artwork - a final touch to make this space a client's home.
photo - Hale Productions
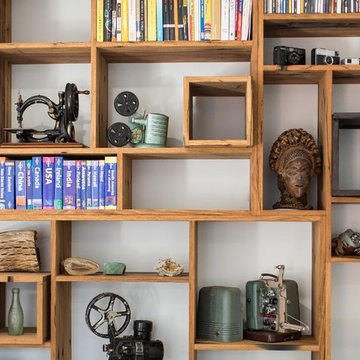
Detail Shot. Images by Mark James- Edge Commercial Photography
Modernes Wohnzimmer ohne Kamin, im Loft-Stil mit weißer Wandfarbe und freistehendem TV in Sydney
Modernes Wohnzimmer ohne Kamin, im Loft-Stil mit weißer Wandfarbe und freistehendem TV in Sydney
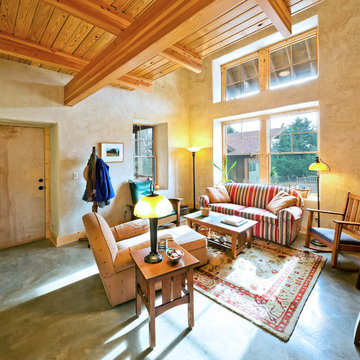
Photo by James Maidhof
Kleines Rustikales Wohnzimmer ohne Kamin, im Loft-Stil mit beiger Wandfarbe und freistehendem TV in Kansas City
Kleines Rustikales Wohnzimmer ohne Kamin, im Loft-Stil mit beiger Wandfarbe und freistehendem TV in Kansas City
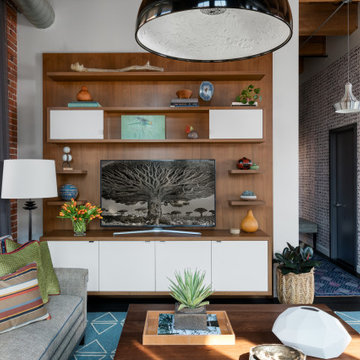
Our Cambridge interior design studio gave a warm and welcoming feel to this converted loft featuring exposed-brick walls and wood ceilings and beams. Comfortable yet stylish furniture, metal accents, printed wallpaper, and an array of colorful rugs add a sumptuous, masculine vibe.
---
Project designed by Boston interior design studio Dane Austin Design. They serve Boston, Cambridge, Hingham, Cohasset, Newton, Weston, Lexington, Concord, Dover, Andover, Gloucester, as well as surrounding areas.
For more about Dane Austin Design, see here: https://daneaustindesign.com/
To learn more about this project, see here:
https://daneaustindesign.com/luxury-loft
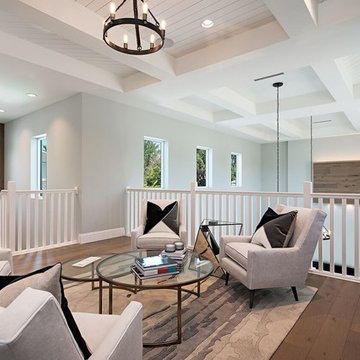
Mittelgroßes Modernes Wohnzimmer im Loft-Stil mit weißer Wandfarbe, hellem Holzboden, freistehendem TV und braunem Boden in Miami
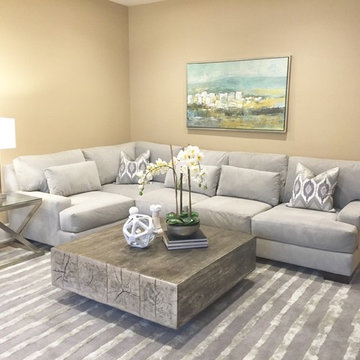
Kleines Modernes Wohnzimmer im Loft-Stil mit beiger Wandfarbe, hellem Holzboden und freistehendem TV in Orange County
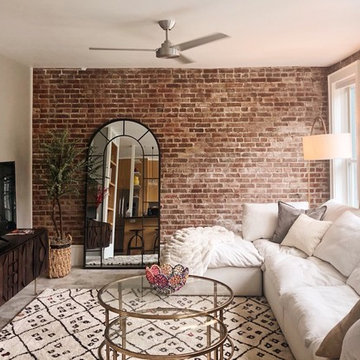
Kleiner Moderner Hobbyraum im Loft-Stil mit grauer Wandfarbe, Keramikboden, freistehendem TV und grauem Boden in Sonstige
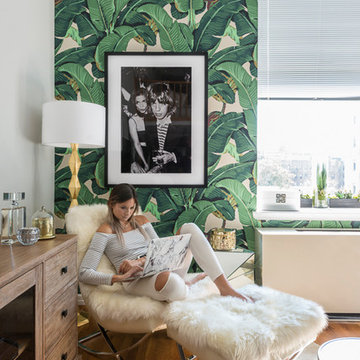
Fashion blogger Danielle Bernstein's (We Wore What) NYC loft makeover to celebrate Z Gallerie's new Small Spaces Collection.
R. Kimbrough Photography
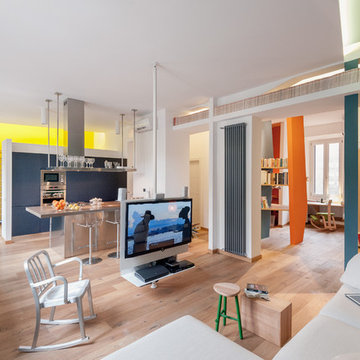
Ristrutturazione di un appartamento a Roma creando un grande ambiente aperto stile loft. fotografie di Francesco Conti
Geräumiges Modernes Wohnzimmer im Loft-Stil mit hellem Holzboden und freistehendem TV in Rom
Geräumiges Modernes Wohnzimmer im Loft-Stil mit hellem Holzboden und freistehendem TV in Rom
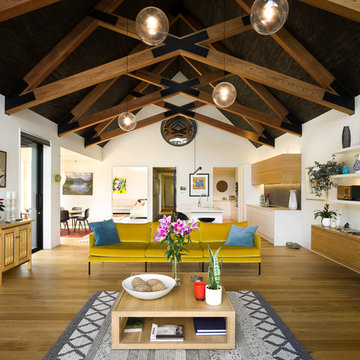
Living Room looking into Kitchen and Dining Room (Scullery beyond).
Großes Rustikales Wohnzimmer im Loft-Stil mit weißer Wandfarbe, braunem Holzboden, Kamin, Kaminumrandung aus Metall, freistehendem TV und beigem Boden in Christchurch
Großes Rustikales Wohnzimmer im Loft-Stil mit weißer Wandfarbe, braunem Holzboden, Kamin, Kaminumrandung aus Metall, freistehendem TV und beigem Boden in Christchurch
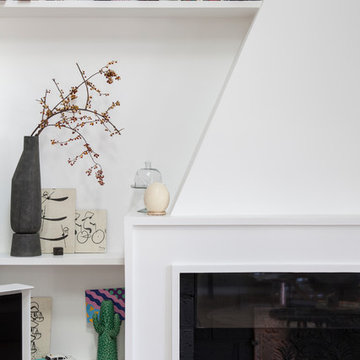
Photo : BCDF Studio
Mittelgroße Moderne Bibliothek im Loft-Stil mit weißer Wandfarbe, hellem Holzboden, Kamin, Kaminumrandung aus Holz, freistehendem TV und beigem Boden in Paris
Mittelgroße Moderne Bibliothek im Loft-Stil mit weißer Wandfarbe, hellem Holzboden, Kamin, Kaminumrandung aus Holz, freistehendem TV und beigem Boden in Paris
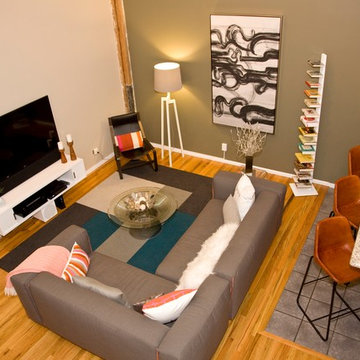
Lisa Wilson/Novello Images
High ceilings made a small living room feel larger than it was. BluDot Cleon sectional with fun orange detail stitching around the edges. Floating media console that did not take up floor space created an airy feel. DWR standing bookshelf holds primarily regional cookbooks and interesting Denver guide books for guests. CB2 barstools detailed with saddle-like whip stitching.
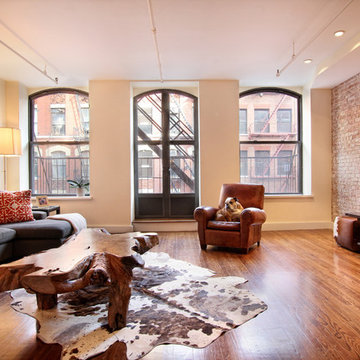
We renovated a one bedroom loft in New York City into a two bedroom space, to comfortably accommodate a growing family. The kitchen, dining area and living room are part of the open concept for the light filled space, making it seem larger and airy. Throughout the open loft layout, reclaimed wood finishes and furniture, exposed pipes and original brick were highlighted to complement the historic nature of the building.
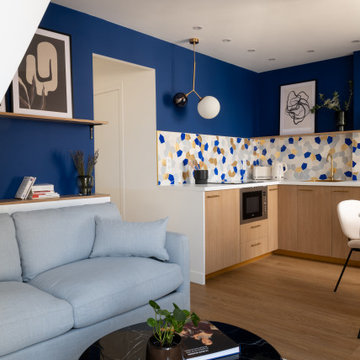
Faire l’acquisition de surfaces sous les toits nécessite parfois une faculté de projection importante, ce qui fut le cas pour nos clients du projet Timbaud.
Initialement configuré en deux « chambres de bonnes », la réunion de ces deux dernières et l’ouverture des volumes a permis de transformer l’ensemble en un appartement deux pièces très fonctionnel et lumineux.
Avec presque 41m2 au sol (29m2 carrez), les rangements ont été maximisés dans tous les espaces avec notamment un grand dressing dans la chambre, la cuisine ouverte sur le salon séjour, et la salle d’eau séparée des sanitaires, le tout baigné de lumière naturelle avec une vue dégagée sur les toits de Paris.
Tout en prenant en considération les problématiques liées au diagnostic énergétique initialement très faible, cette rénovation allie esthétisme, optimisation et performances actuelles dans un soucis du détail pour cet appartement destiné à la location.
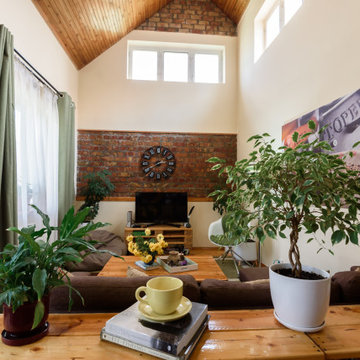
Kleines Wohnzimmer ohne Kamin, im Loft-Stil mit gelber Wandfarbe, hellem Holzboden, freistehendem TV, Holzdecke und Ziegelwänden in Sonstige
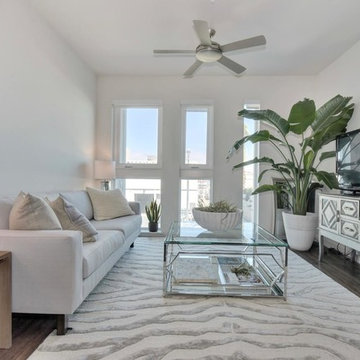
photos by Dani Padgett
Kleines Klassisches Wohnzimmer ohne Kamin, im Loft-Stil mit weißer Wandfarbe, dunklem Holzboden und freistehendem TV in San Francisco
Kleines Klassisches Wohnzimmer ohne Kamin, im Loft-Stil mit weißer Wandfarbe, dunklem Holzboden und freistehendem TV in San Francisco
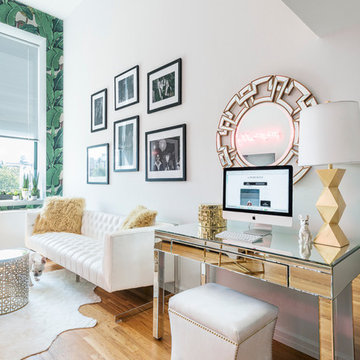
Fashion blogger Danielle Bernstein's (We Wore What) NYC loft makeover to celebrate Z Gallerie's new Small Spaces Collection.
R. Kimbrough Photography
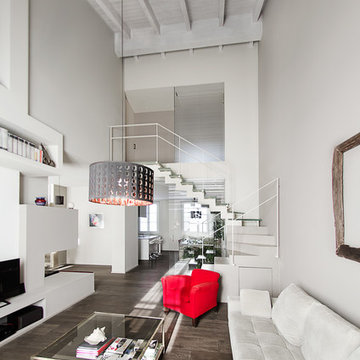
Photo TOP TAG
Mittelgroßes Modernes Wohnzimmer im Loft-Stil mit grauer Wandfarbe, dunklem Holzboden, Tunnelkamin, verputzter Kaminumrandung, freistehendem TV und braunem Boden in Mailand
Mittelgroßes Modernes Wohnzimmer im Loft-Stil mit grauer Wandfarbe, dunklem Holzboden, Tunnelkamin, verputzter Kaminumrandung, freistehendem TV und braunem Boden in Mailand
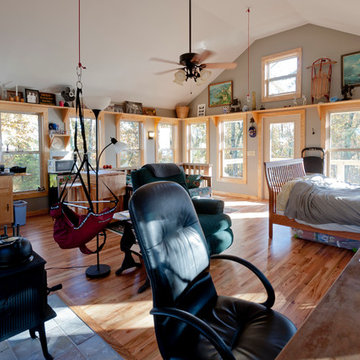
Kleine Stilmix Bibliothek im Loft-Stil mit grauer Wandfarbe, Kaminofen, gefliester Kaminumrandung, braunem Holzboden, freistehendem TV und braunem Boden in Atlanta
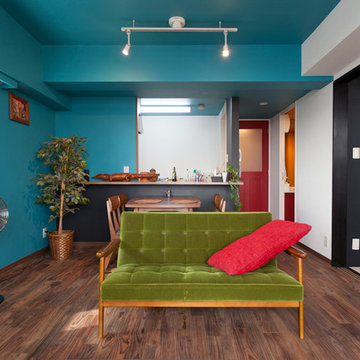
Kleines Asiatisches Wohnzimmer im Loft-Stil mit blauer Wandfarbe, dunklem Holzboden, freistehendem TV und braunem Boden in Tokio
Wohnzimmer im Loft-Stil mit freistehendem TV Ideen und Design
4