Wohnzimmer im Loft-Stil mit Kaminumrandung aus Holz Ideen und Design
Suche verfeinern:
Budget
Sortieren nach:Heute beliebt
21 – 40 von 673 Fotos
1 von 3

Our client’s charming cottage was no longer meeting the needs of their family. We needed to give them more space but not lose the quaint characteristics that make this little historic home so unique. So we didn’t go up, and we didn’t go wide, instead we took this master suite addition straight out into the backyard and maintained 100% of the original historic façade.
Master Suite
This master suite is truly a private retreat. We were able to create a variety of zones in this suite to allow room for a good night’s sleep, reading by a roaring fire, or catching up on correspondence. The fireplace became the real focal point in this suite. Wrapped in herringbone whitewashed wood planks and accented with a dark stone hearth and wood mantle, we can’t take our eyes off this beauty. With its own private deck and access to the backyard, there is really no reason to ever leave this little sanctuary.
Master Bathroom
The master bathroom meets all the homeowner’s modern needs but has plenty of cozy accents that make it feel right at home in the rest of the space. A natural wood vanity with a mixture of brass and bronze metals gives us the right amount of warmth, and contrasts beautifully with the off-white floor tile and its vintage hex shape. Now the shower is where we had a little fun, we introduced the soft matte blue/green tile with satin brass accents, and solid quartz floor (do you see those veins?!). And the commode room is where we had a lot fun, the leopard print wallpaper gives us all lux vibes (rawr!) and pairs just perfectly with the hex floor tile and vintage door hardware.
Hall Bathroom
We wanted the hall bathroom to drip with vintage charm as well but opted to play with a simpler color palette in this space. We utilized black and white tile with fun patterns (like the little boarder on the floor) and kept this room feeling crisp and bright.
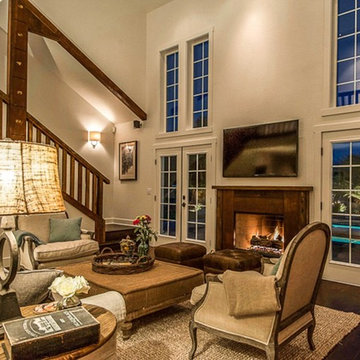
Repräsentatives Country Wohnzimmer im Loft-Stil mit weißer Wandfarbe, dunklem Holzboden, Kamin, Kaminumrandung aus Holz und TV-Wand in Los Angeles
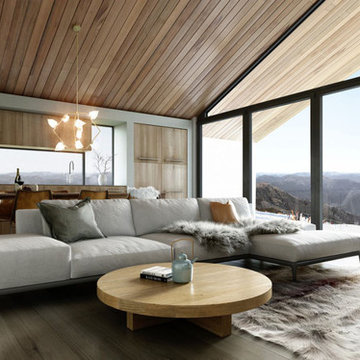
Mittelgroße Skandinavische Bibliothek im Loft-Stil mit brauner Wandfarbe, dunklem Holzboden, Kamin, schwarzem Boden und Kaminumrandung aus Holz in Melbourne
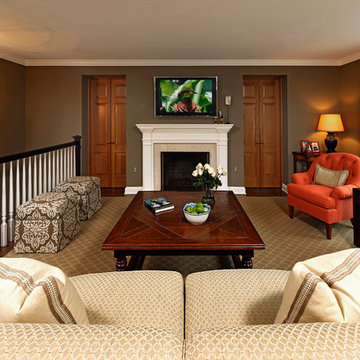
The main level family room was modified to include a new powder room as well as doorways on each side of the existing fireplace which open to the new library addition.
BOWA and Bob Narod Photography
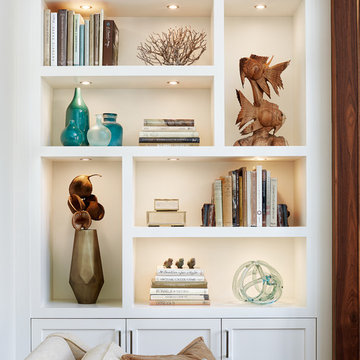
Großes Modernes Wohnzimmer im Loft-Stil mit beiger Wandfarbe, dunklem Holzboden, Kamin, Kaminumrandung aus Holz und Multimediawand in Toronto

Kleines Modernes Wohnzimmer im Loft-Stil mit weißer Wandfarbe, braunem Holzboden, Kamin, Kaminumrandung aus Holz und braunem Boden in Raleigh
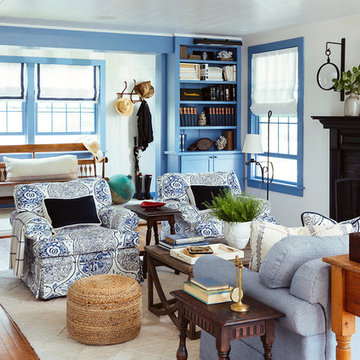
Beach style decor with art, antiques and collected treasures. Photo credit: Read McKendree.
Maritime Bibliothek im Loft-Stil mit grauer Wandfarbe, braunem Holzboden, Kamin und Kaminumrandung aus Holz in New York
Maritime Bibliothek im Loft-Stil mit grauer Wandfarbe, braunem Holzboden, Kamin und Kaminumrandung aus Holz in New York
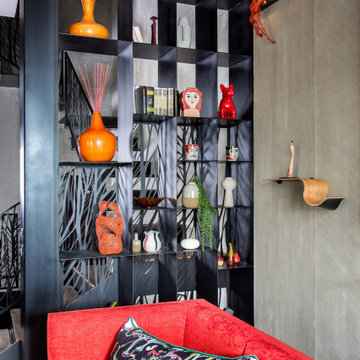
Iron bookcase as a banister. Iron mesh red statues with LED bulbs are hanging from an iron beam
Mittelgroßes, Repräsentatives, Fernseherloses Modernes Wohnzimmer im Loft-Stil mit grauer Wandfarbe, Porzellan-Bodenfliesen, Gaskamin, Kaminumrandung aus Holz und grauem Boden in Tel Aviv
Mittelgroßes, Repräsentatives, Fernseherloses Modernes Wohnzimmer im Loft-Stil mit grauer Wandfarbe, Porzellan-Bodenfliesen, Gaskamin, Kaminumrandung aus Holz und grauem Boden in Tel Aviv
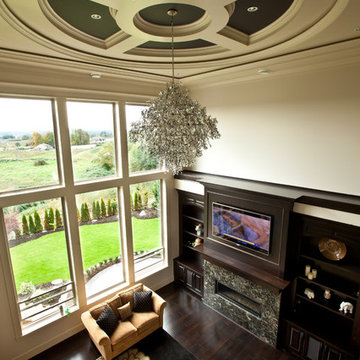
Large ceiling dome with crystal chandelier and integrated pucklights
Geräumige Moderne Bibliothek im Loft-Stil mit weißer Wandfarbe, Kamin, Kaminumrandung aus Holz und Multimediawand in Vancouver
Geräumige Moderne Bibliothek im Loft-Stil mit weißer Wandfarbe, Kamin, Kaminumrandung aus Holz und Multimediawand in Vancouver

Glamping resort in Santa Barbara California
Mittelgroßes Rustikales Wohnzimmer im Loft-Stil mit braunem Holzboden, Kaminofen, Kaminumrandung aus Holz, Holzdecke und Holzwänden in Santa Barbara
Mittelgroßes Rustikales Wohnzimmer im Loft-Stil mit braunem Holzboden, Kaminofen, Kaminumrandung aus Holz, Holzdecke und Holzwänden in Santa Barbara

People ask us all the time to make their wood floors look like they're something else. In this case, please turn my red oak floors into something shabby chic that looks more like white oak. And so we did!
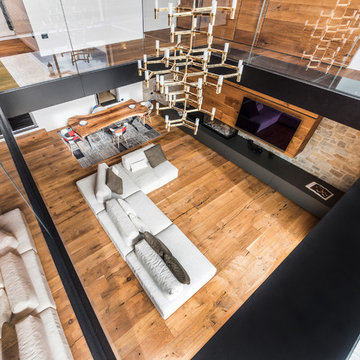
Fotografo: Vito Corvasce
Modernes Wohnzimmer im Loft-Stil mit braunem Holzboden, weißer Wandfarbe, Kaminumrandung aus Holz und Multimediawand in Rom
Modernes Wohnzimmer im Loft-Stil mit braunem Holzboden, weißer Wandfarbe, Kaminumrandung aus Holz und Multimediawand in Rom
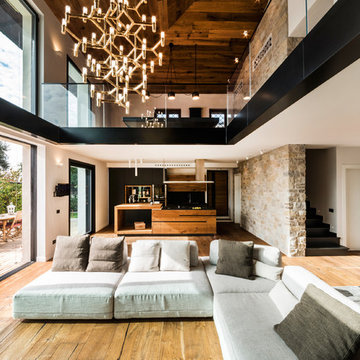
Fotografo: Vito Corvasce
Geräumiges, Repräsentatives Modernes Wohnzimmer im Loft-Stil mit braunem Holzboden, weißer Wandfarbe, Kaminumrandung aus Holz und Multimediawand in Rom
Geräumiges, Repräsentatives Modernes Wohnzimmer im Loft-Stil mit braunem Holzboden, weißer Wandfarbe, Kaminumrandung aus Holz und Multimediawand in Rom

Großes, Repräsentatives Klassisches Wohnzimmer im Loft-Stil mit weißer Wandfarbe, dunklem Holzboden, Kamin, Kaminumrandung aus Holz, TV-Wand, braunem Boden, Kassettendecke und Holzwänden in Chicago
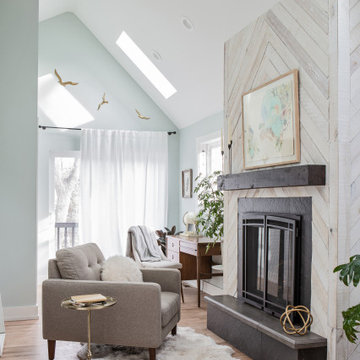
Our client’s charming cottage was no longer meeting the needs of their family. We needed to give them more space but not lose the quaint characteristics that make this little historic home so unique. So we didn’t go up, and we didn’t go wide, instead we took this master suite addition straight out into the backyard and maintained 100% of the original historic façade.
Master Suite
This master suite is truly a private retreat. We were able to create a variety of zones in this suite to allow room for a good night’s sleep, reading by a roaring fire, or catching up on correspondence. The fireplace became the real focal point in this suite. Wrapped in herringbone whitewashed wood planks and accented with a dark stone hearth and wood mantle, we can’t take our eyes off this beauty. With its own private deck and access to the backyard, there is really no reason to ever leave this little sanctuary.
Master Bathroom
The master bathroom meets all the homeowner’s modern needs but has plenty of cozy accents that make it feel right at home in the rest of the space. A natural wood vanity with a mixture of brass and bronze metals gives us the right amount of warmth, and contrasts beautifully with the off-white floor tile and its vintage hex shape. Now the shower is where we had a little fun, we introduced the soft matte blue/green tile with satin brass accents, and solid quartz floor (do you see those veins?!). And the commode room is where we had a lot fun, the leopard print wallpaper gives us all lux vibes (rawr!) and pairs just perfectly with the hex floor tile and vintage door hardware.
Hall Bathroom
We wanted the hall bathroom to drip with vintage charm as well but opted to play with a simpler color palette in this space. We utilized black and white tile with fun patterns (like the little boarder on the floor) and kept this room feeling crisp and bright.
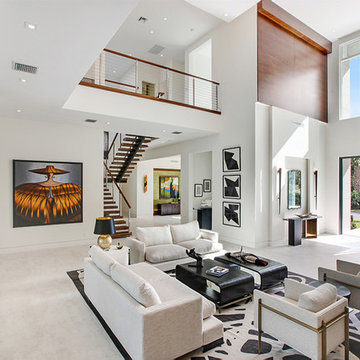
This contemporary home in Jupiter, FL combines clean lines and smooth textures to create a sleek space while incorporate modern accents. The modern detail in the home make the space a sophisticated retreat. With modern floating stairs, bold area rugs, and modern artwork, this home makes a statement.
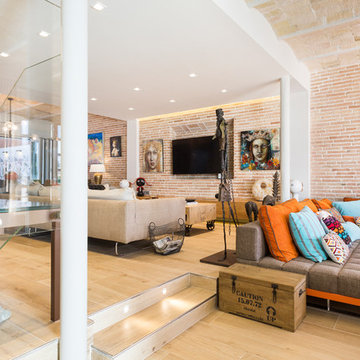
Entrada principal y primer living / Main entrance and first living room
Geräumiges Eklektisches Wohnzimmer im Loft-Stil mit Hausbar, beiger Wandfarbe, Porzellan-Bodenfliesen, Gaskamin, Kaminumrandung aus Holz, TV-Wand und beigem Boden in Barcelona
Geräumiges Eklektisches Wohnzimmer im Loft-Stil mit Hausbar, beiger Wandfarbe, Porzellan-Bodenfliesen, Gaskamin, Kaminumrandung aus Holz, TV-Wand und beigem Boden in Barcelona
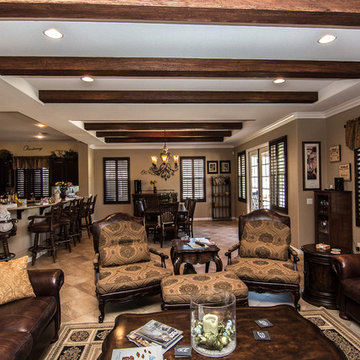
Großes Klassisches Wohnzimmer im Loft-Stil mit beiger Wandfarbe, Travertin, Kamin und Kaminumrandung aus Holz in Los Angeles

Fernseherlose, Mittelgroße Klassische Bibliothek im Loft-Stil mit gelber Wandfarbe, braunem Holzboden, Kamin und Kaminumrandung aus Holz in Raleigh
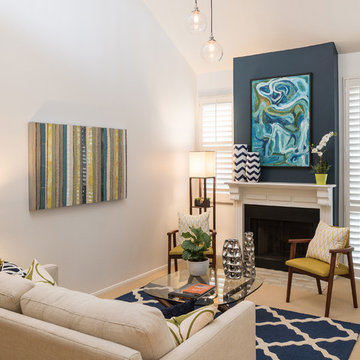
Kleines, Repräsentatives, Fernseherloses Modernes Wohnzimmer im Loft-Stil mit blauer Wandfarbe, Teppichboden, Kamin und Kaminumrandung aus Holz in Los Angeles
Wohnzimmer im Loft-Stil mit Kaminumrandung aus Holz Ideen und Design
2